2020 Persimmon Hill Lane, Lampe, MO 65681
Local realty services provided by:Better Homes and Gardens Real Estate Southwest Group
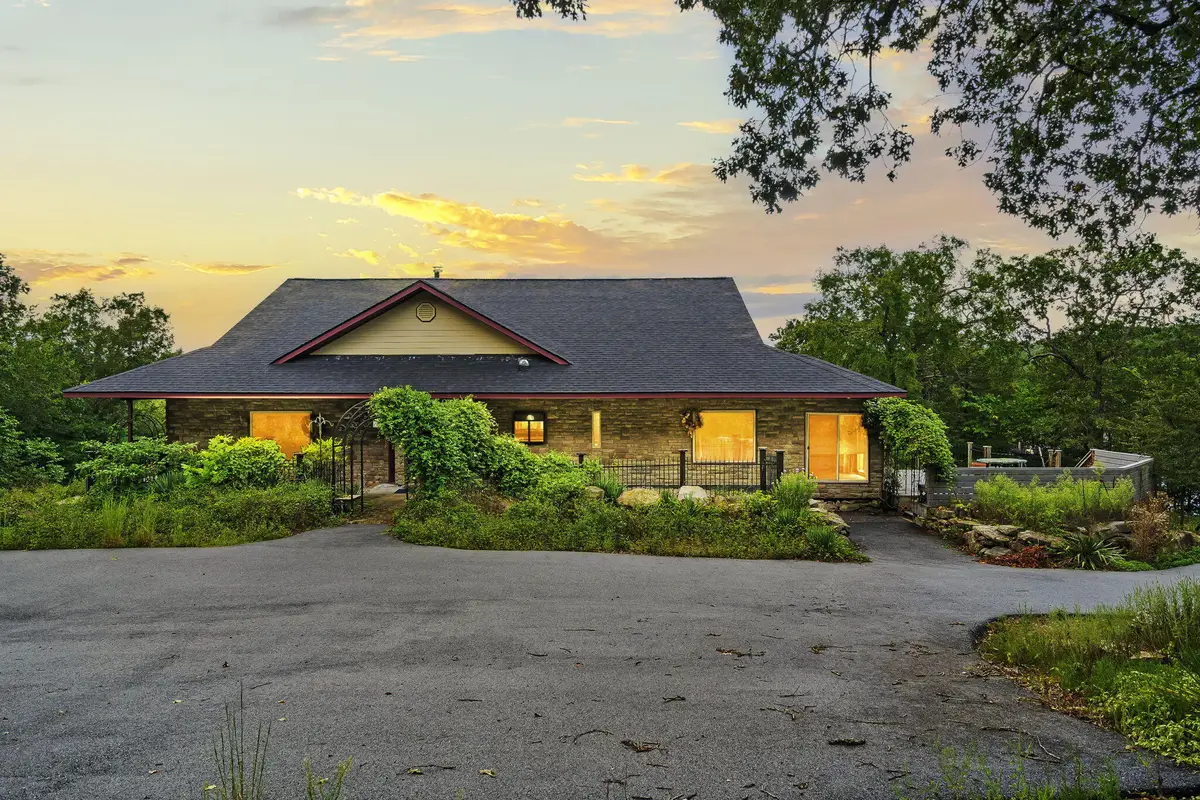
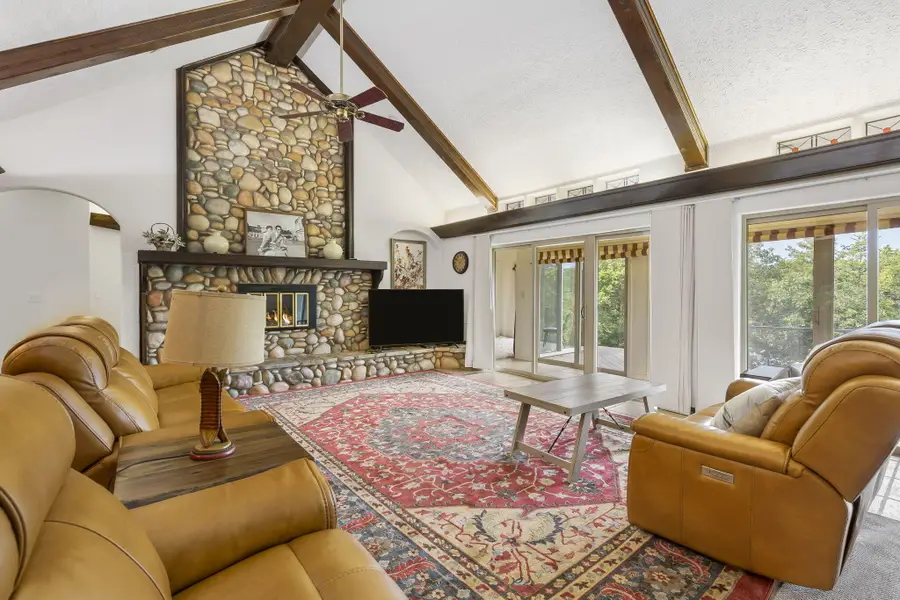
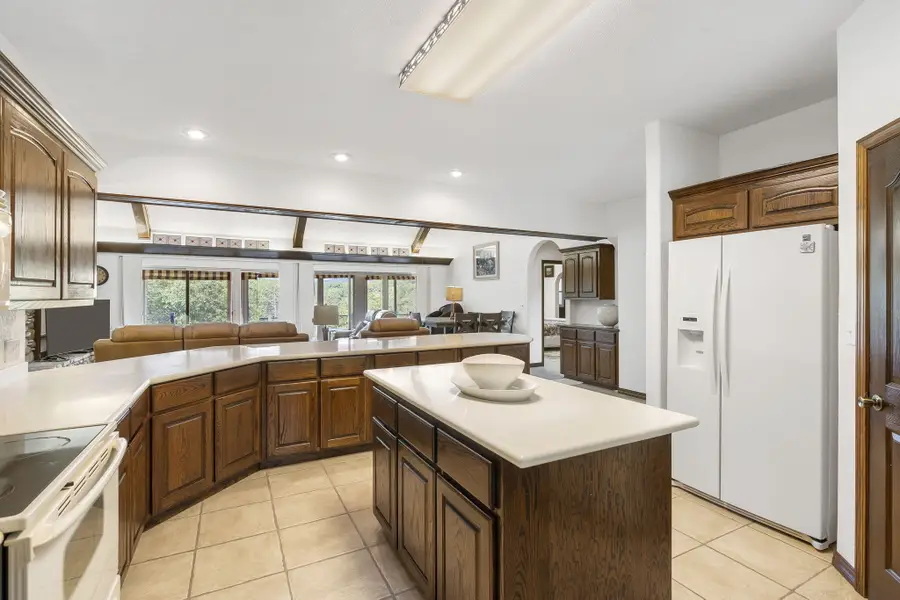
Listed by:carolyn s. mayhew
Office:mayhew realty group llc.
MLS#:60287589
Source:MO_GSBOR
2020 Persimmon Hill Lane,Lampe, MO 65681
$750,000
- 3 Beds
- 3 Baths
- 3,425 sq. ft.
- Single family
- Active
Price summary
- Price:$750,000
- Price per sq. ft.:$204.08
About this home
Welcome to the exquisite lakefront retreat you've been waiting for! Nestled on over 33+ acres of pristine beauty, this stunning Table Rock Lake home boasts more than 1200 feet of gentle lake frontage, offering unparalleled access to the water's edge.Upon arrival, a paved county road leads you to the driveway, where you are greeted by an electric gate flanked by two street lights. As you drive in, you will be captivated by the park-like setting featuring all-season landscaping, a serene waterfall, charming courtyard arches, and lush perennial vines and bushes.Step inside to a dramatic foyer that opens up to a spacious, open floor plan designed to impress. Soaring cathedral ceilings create an airy ambiance, while the floor-to-ceiling river rock fireplace serves as the focal point of the living area, perfect for cozy gatherings. The large kitchen, with its generous island and versatile Spanish influence, is a chef's dream, offering ample space for culinary creativity.This expansive 3500-square-foot home is packed with extras, ensuring every need and hobby is catered to. Stay fit in the dedicated workout room, indulge in your favorite crafts in the hobby room, and enjoy the convenience of a garage that accommodates four cars and includes a greenhouse section. Additionally, a whole-home propane generator ensures you are never without power.Comfort and efficiency are paramount in this home, featuring a newer high-efficiency HVAC system to keep you comfortable year-round.Whether you are seeking a full-time residence or a luxurious vacation home, this property offers an unmatched combination of elegance, comfort, and functionality. Experience the best of lakefront living in this breathtaking home on Table Rock Lake, where every detail has been thoughtfully designed to create a perfect blend of sophistication and tranquility. Don't miss the opportunity to make this dream home your own!
Contact an agent
Home facts
- Year built:2005
- Listing Id #:60287589
- Added:174 day(s) ago
- Updated:August 15, 2025 at 02:44 PM
Rooms and interior
- Bedrooms:3
- Total bathrooms:3
- Full bathrooms:3
- Living area:3,425 sq. ft.
Heating and cooling
- Cooling:Central Air
- Heating:Central, Fireplace(s), Heat Pump Dual Fuel
Structure and exterior
- Year built:2005
- Building area:3,425 sq. ft.
- Lot area:33 Acres
Schools
- High school:Blue Eye
- Middle school:Blue Eye
- Elementary school:Blue Eye
Utilities
- Sewer:Septic Tank
Finances and disclosures
- Price:$750,000
- Price per sq. ft.:$204.08
- Tax amount:$2,342 (2024)
New listings near 2020 Persimmon Hill Lane
- New
 $950,000Active3 beds 2 baths1,751 sq. ft.
$950,000Active3 beds 2 baths1,751 sq. ft.400 Dragon Hill Lane, Lampe, MO 65681
MLS# 60302035Listed by: MURNEY ASSOCIATES - PRIMROSE - New
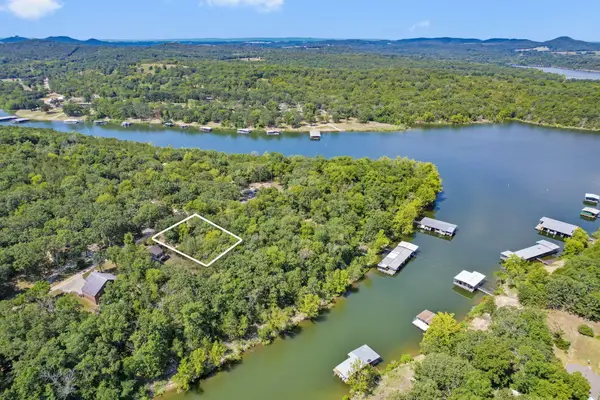 $69,000Active1.61 Acres
$69,000Active1.61 Acres130 Chigger Lane, Lampe, MO 65681
MLS# 60302003Listed by: KELLER WILLIAMS - New
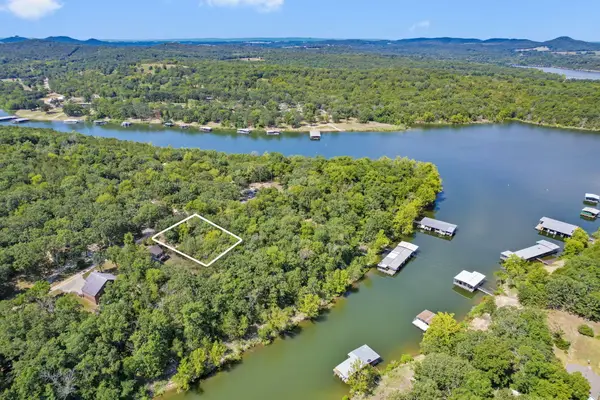 $45,000Active0.23 Acres
$45,000Active0.23 Acres130 Chigger Lane, Lampe, MO 65681
MLS# 60302005Listed by: KELLER WILLIAMS - New
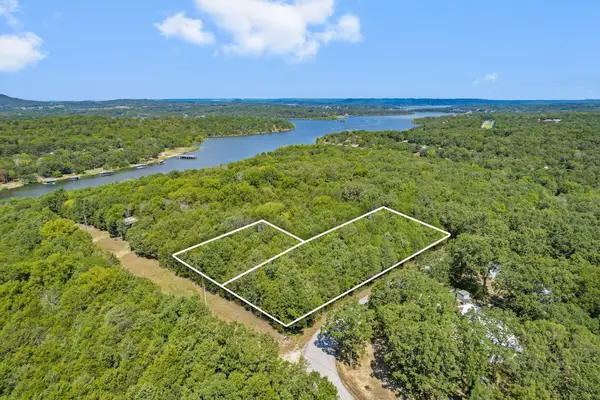 $24,000Active1.38 Acres
$24,000Active1.38 AcresTbd Treasure Point Lane, Lampe, MO 65681
MLS# 60302006Listed by: KELLER WILLIAMS - New
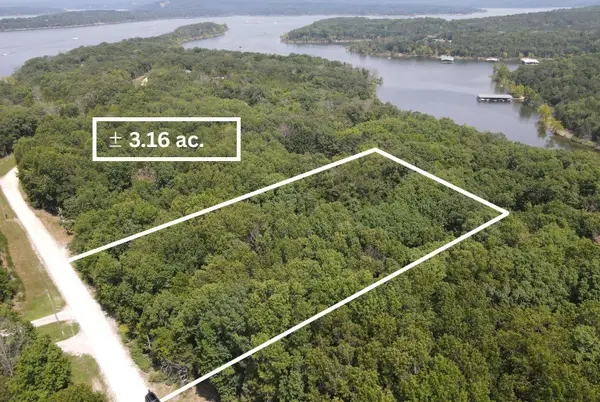 $150,000Active3.16 Acres
$150,000Active3.16 Acres000 Lot 13 Alyeska Point Road, Lampe, MO 65681
MLS# 60301952Listed by: BFREALTY - New
 $305,000Active3 beds 2 baths1,500 sq. ft.
$305,000Active3 beds 2 baths1,500 sq. ft.779 Quiet Acres Road, Lampe, MO 65681
MLS# 60301771Listed by: STURDY REAL ESTATE - New
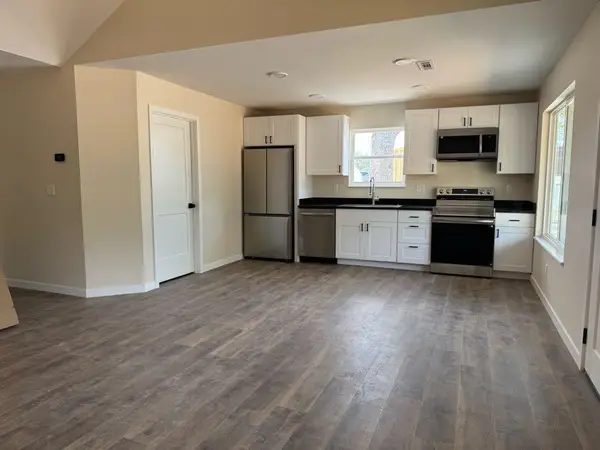 $258,999Active2 beds 2 baths936 sq. ft.
$258,999Active2 beds 2 baths936 sq. ft.2012 State Highway H, Lampe, MO 65681
MLS# 60301730Listed by: BUY RIGHT REAL ESTATE - New
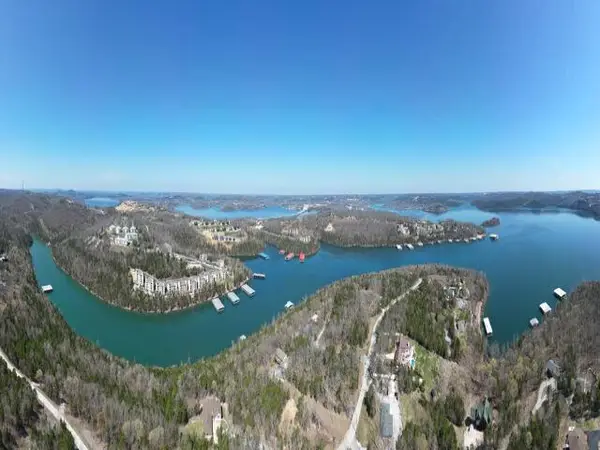 $575,000Active4.7 Acres
$575,000Active4.7 Acres2022 Pokeberry Lane, Lampe, MO 65681
MLS# 60301580Listed by: EXP REALTY, LLC. - New
 $1,899,000Active155 Acres
$1,899,000Active155 Acres1092 Quiet Acres Road, Lampe, MO 65681
MLS# 60301439Listed by: FOGGY RIVER REALTY LLC  $225,000Pending2 beds 2 baths1,534 sq. ft.
$225,000Pending2 beds 2 baths1,534 sq. ft.3067 State Hwy 13, Lampe, MO 65681
MLS# 60301187Listed by: MAYHEW REALTY GROUP LLC
