554 Mill Creek Shores Lane, Lampe, MO 65681
Local realty services provided by:Better Homes and Gardens Real Estate Southwest Group


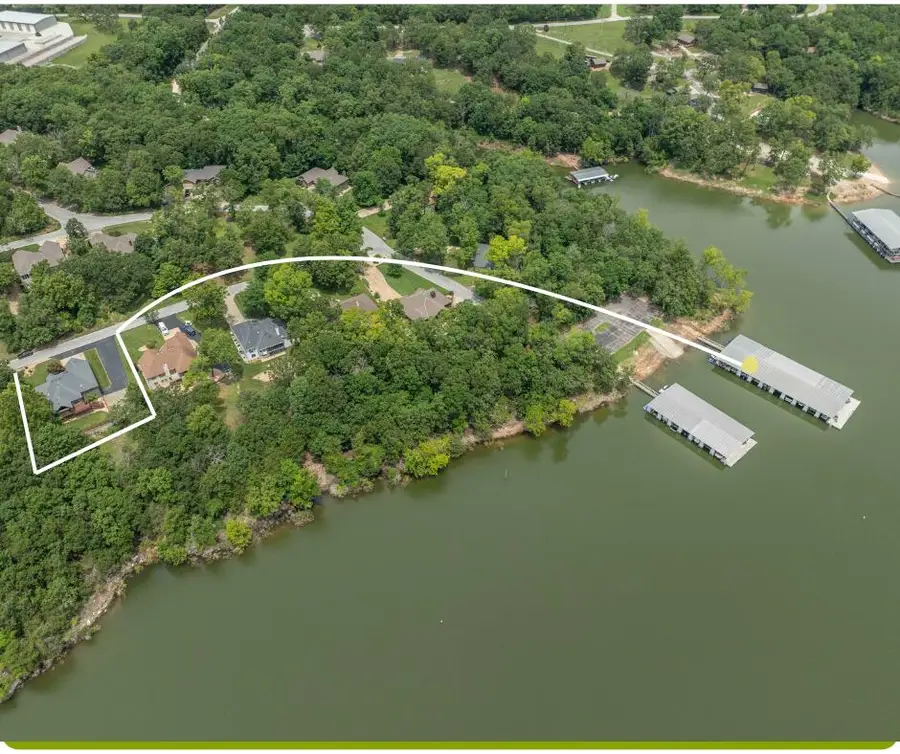
Listed by:mark hyde
Office:exp realty, llc.
MLS#:60300108
Source:MO_GSBOR
554 Mill Creek Shores Lane,Lampe, MO 65681
$699,000
- 4 Beds
- 3 Baths
- 3,703 sq. ft.
- Single family
- Pending
Price summary
- Price:$699,000
- Price per sq. ft.:$188.77
- Monthly HOA dues:$90.75
About this home
Welcome to this appealing LAKEFRONT property in Mill Creek Shores subdivision on TABLE ROCK LAKE! Nestled in a quiet cove in one of the most desirable areas of the lake, this secluded and peaceful neighborhood features its own community water and sewer systems, creating a truly low-maintenance lake lifestyle.Stunning Lakefront Living! This beautifully maintained home sits in an upscale, sought-after subdivision and offers a perfect blend of comfort and functionality. Enjoy lake views from this manicured property featuring 4 bedrooms and 3 full baths. The main level includes 3 bedrooms, 2 baths, a spacious 2-car garage, and a gorgeous kitchen with granite countertops and newer appliances. Both main-level bathrooms were remodeled just 4 years ago for a modern, refreshed feel.The walk-out lower level provides even more space with a large family room, fourth bedroom, full bath, bonus room, and an oversized 1-car garage with workshop area. 2-Cozy gas fireplaces to add warmth and charm.Outdoor features include a beautifully crafted outdoor fireplace and patio area built 8 years ago, perfect for entertaining or relaxing in nature. The roof was replaced 4 years ago, new siding was installed less than a year ago, and a 22KW whole-house generator (installed approximately 5 years ago) ensures peace of mind during any season.Other highlights: a lawn sprinkler system, all furniture and a 10x28 boat slip with lift just four lots away, available for an additional $75k.Located just across the Kimberling City Bridge, this Lampe location puts you close to Silver Dollar City, Dogwood Canyon, and all the attractions of Branson. Enjoy world-class fishing and all the lake life has to offer in this elite home tucked away in a stable, tranquil community with a well-run HOA--offering free, secure storage for boats, trailers, campers, and more!
Contact an agent
Home facts
- Year built:1994
- Listing Id #:60300108
- Added:27 day(s) ago
- Updated:August 16, 2025 at 07:27 AM
Rooms and interior
- Bedrooms:4
- Total bathrooms:3
- Full bathrooms:3
- Living area:3,703 sq. ft.
Heating and cooling
- Cooling:Central Air, Heat Pump
- Heating:Forced Air, Heat Pump Dual Fuel
Structure and exterior
- Year built:1994
- Building area:3,703 sq. ft.
- Lot area:0.39 Acres
Schools
- High school:Blue Eye
- Middle school:Blue Eye
- Elementary school:Blue Eye
Finances and disclosures
- Price:$699,000
- Price per sq. ft.:$188.77
- Tax amount:$1,789 (2024)
New listings near 554 Mill Creek Shores Lane
- New
 $950,000Active3 beds 2 baths1,751 sq. ft.
$950,000Active3 beds 2 baths1,751 sq. ft.400 Dragon Hill Lane, Lampe, MO 65681
MLS# 60302035Listed by: MURNEY ASSOCIATES - PRIMROSE - New
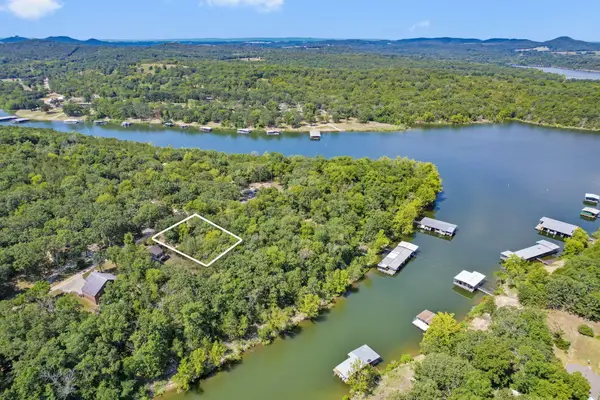 $69,000Active1.61 Acres
$69,000Active1.61 Acres130 Chigger Lane, Lampe, MO 65681
MLS# 60302003Listed by: KELLER WILLIAMS - New
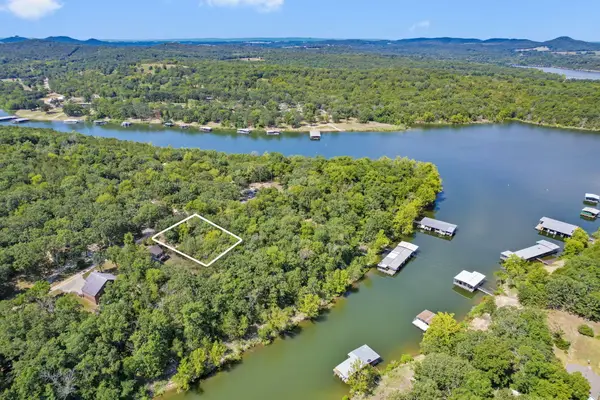 $45,000Active0.23 Acres
$45,000Active0.23 Acres130 Chigger Lane, Lampe, MO 65681
MLS# 60302005Listed by: KELLER WILLIAMS - New
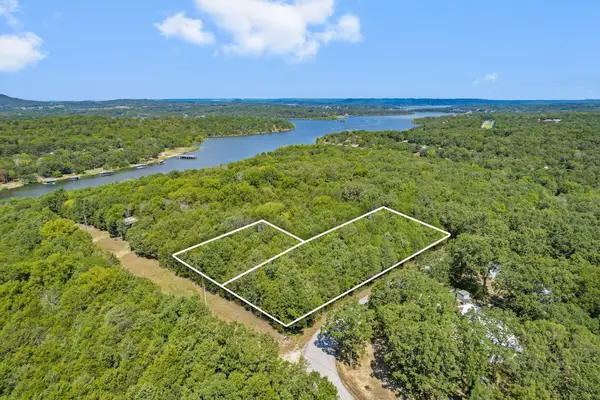 $24,000Active1.38 Acres
$24,000Active1.38 AcresTbd Treasure Point Lane, Lampe, MO 65681
MLS# 60302006Listed by: KELLER WILLIAMS - New
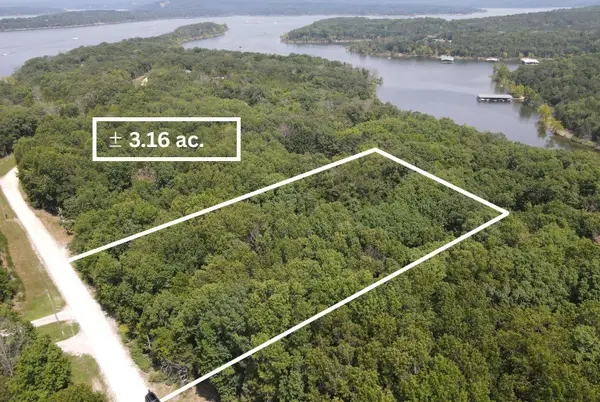 $150,000Active3.16 Acres
$150,000Active3.16 Acres000 Lot 13 Alyeska Point Road, Lampe, MO 65681
MLS# 60301952Listed by: BFREALTY - New
 $305,000Active3 beds 2 baths1,500 sq. ft.
$305,000Active3 beds 2 baths1,500 sq. ft.779 Quiet Acres Road, Lampe, MO 65681
MLS# 60301771Listed by: STURDY REAL ESTATE - New
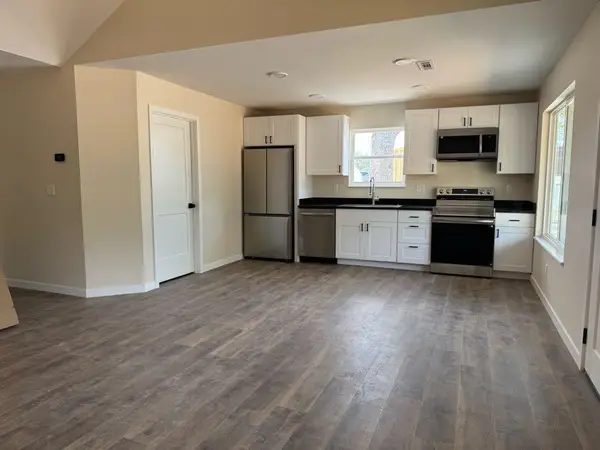 $258,999Active2 beds 2 baths936 sq. ft.
$258,999Active2 beds 2 baths936 sq. ft.2012 State Highway H, Lampe, MO 65681
MLS# 60301730Listed by: BUY RIGHT REAL ESTATE - New
 $575,000Active4.7 Acres
$575,000Active4.7 Acres2022 Pokeberry Lane, Lampe, MO 65681
MLS# 60301580Listed by: EXP REALTY, LLC. - New
 $1,899,000Active155 Acres
$1,899,000Active155 Acres1092 Quiet Acres Road, Lampe, MO 65681
MLS# 60301439Listed by: FOGGY RIVER REALTY LLC  $225,000Pending2 beds 2 baths1,534 sq. ft.
$225,000Pending2 beds 2 baths1,534 sq. ft.3067 State Hwy 13, Lampe, MO 65681
MLS# 60301187Listed by: MAYHEW REALTY GROUP LLC
