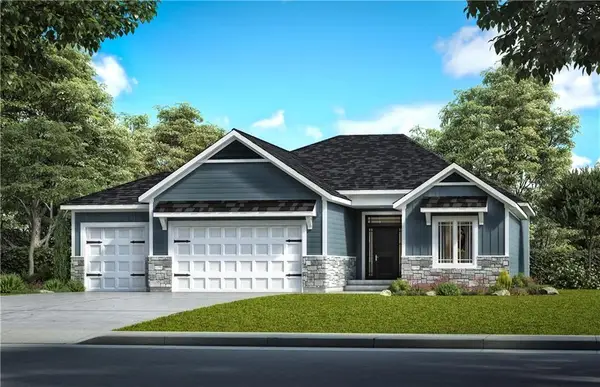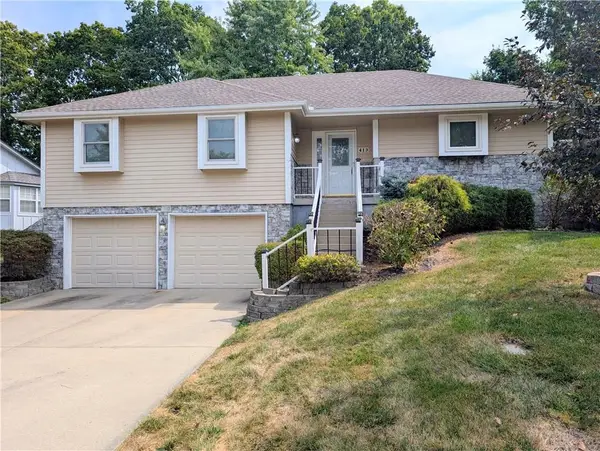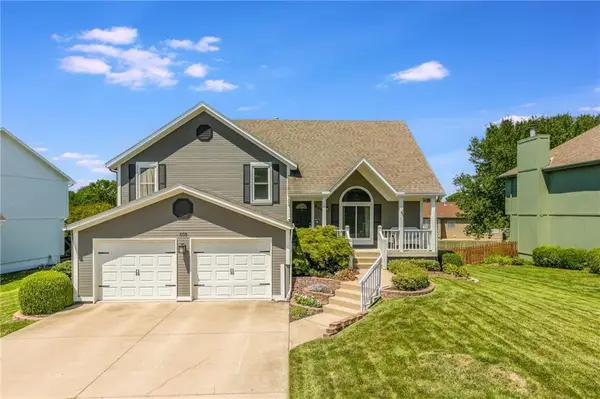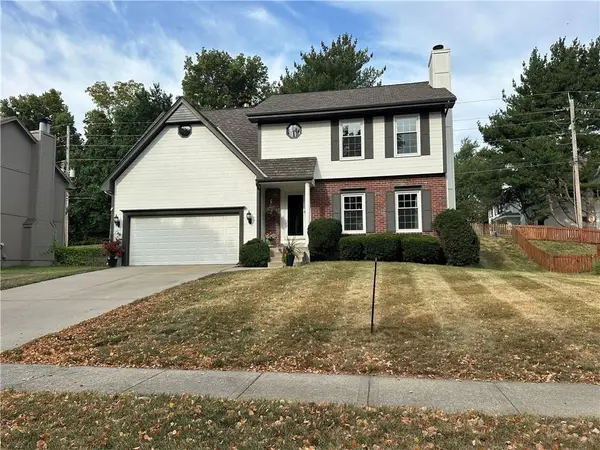101 SW View High Drive, Lee's Summit, MO 64081
Local realty services provided by:Better Homes and Gardens Real Estate Kansas City Homes
101 SW View High Drive,Lee's Summit, MO 64081
$750,000
- 5 Beds
- 5 Baths
- 4,493 sq. ft.
- Single family
- Active
Listed by:mary beth schwartz
Office:kw kansas city metro
MLS#:2544193
Source:MOKS_HL
Price summary
- Price:$750,000
- Price per sq. ft.:$166.93
About this home
Gorgeous remodel with even MORE updates on acre+ lot in PRIME LS location! This 5 bed, 4.5 bath, 3 car garage 2 story boasts so much new-new roof, new sewer line, 2 new zoned HVAC, upgraded pool, all new interior & exterior paint, all new flooring, totally updated baths, all new fixtures & more! Main level walks into vaulted ceilings w/statement Sputnik light, bold office w/new wainscoting, formal dining, 2 living areas w/see-thru fireplace, custom kitchen & 2nd eating space! New kitchen has stunning 2 tone custom cabinets w/oversized island, quartz counters, modern backsplash, custom hidden walk-in pantry w/pocket door that opens into garage so you can unload your groceries straight into pantry & all new highend ss appliances including 48in gas range w/double oven, custom hood, 3 shelf dishwasher & drawer microwave in island! Primary suite has built-in den, arena ceilings & incredible views overlooking pool & neighboring pond/wooded area. Primary bathroom has 2-60 in vanities, oversized soaker tub, walk-in shower, extra linen closet plus built-ins & massive walk-in closet + laundry room! 2nd story has 2nd bed w/full en suite bath, as well as 2 additional bedrooms with a jack and jill bath setup. Basement is finished w/5th bed, 4th bath, 2nd laundry & 3rd living area w/wet bar and walks out to patio & screened in porch. Backyard has freshly sodded upper evel & leads down into newly updated inground pool! Saltwater pool has new stamped concrete deck & coping, new liner, led lighting, new pump & is perfect spot for fun family weekends! PLUS home sits across from Fred Arbanas Golf Course & has beautiful views from out front. Only mins away from all LS has to offer including Longview Lake, Longview CC, Longview Community Center, Frank White Baseball complex, new shopping & theater along Longview Blvd & Gusto Coffee! W/excellent highway access, updates galore, views & an acre+ this home is one of the best values on the market!
Contact an agent
Home facts
- Year built:1998
- Listing ID #:2544193
- Added:151 day(s) ago
- Updated:September 16, 2025 at 07:33 PM
Rooms and interior
- Bedrooms:5
- Total bathrooms:5
- Full bathrooms:4
- Half bathrooms:1
- Living area:4,493 sq. ft.
Heating and cooling
- Cooling:Attic Fan, Electric, Zoned
- Heating:Forced Air Gas, Zoned
Structure and exterior
- Roof:Composition
- Year built:1998
- Building area:4,493 sq. ft.
Schools
- High school:Lee's Summit
- Middle school:Pleasant Lea
- Elementary school:Cedar Creek
Utilities
- Water:City/Public
- Sewer:Public Sewer
Finances and disclosures
- Price:$750,000
- Price per sq. ft.:$166.93
New listings near 101 SW View High Drive
- New
 $355,000Active3 beds 3 baths1,500 sq. ft.
$355,000Active3 beds 3 baths1,500 sq. ft.2202 SW Osage Drive, Lee's Summit, MO 64082
MLS# 2575732Listed by: HOMECOIN.COM  $650,000Active5 beds 4 baths2,660 sq. ft.
$650,000Active5 beds 4 baths2,660 sq. ft.1305 NE Goshen Drive, Lee's Summit, MO 64064
MLS# 2571004Listed by: REECENICHOLS - LEES SUMMIT $314,900Active3 beds 2 baths1,426 sq. ft.
$314,900Active3 beds 2 baths1,426 sq. ft.1052 SW Twin Creek Drive, Lee's Summit, MO 64081
MLS# 2565539Listed by: CHARTWELL REALTY LLC- New
 $709,900Active4 beds 4 baths3,003 sq. ft.
$709,900Active4 beds 4 baths3,003 sq. ft.3916 SW Flintrock Drive, Lee's Summit, MO 64082
MLS# 2575707Listed by: REECENICHOLS - LEES SUMMIT - New
 $709,900Active4 beds 3 baths3,004 sq. ft.
$709,900Active4 beds 3 baths3,004 sq. ft.3940 SW Flintrock Drive, Lee's Summit, MO 64082
MLS# 2575714Listed by: REECENICHOLS - LEES SUMMIT - New
 $285,000Active3 beds 3 baths1,904 sq. ft.
$285,000Active3 beds 3 baths1,904 sq. ft.413 SE Topaz Drive, Lee's Summit, MO 64063
MLS# 2575071Listed by: PLATINUM REALTY LLC - New
 $235,000Active4 beds 2 baths1,694 sq. ft.
$235,000Active4 beds 2 baths1,694 sq. ft.612 SE Miller Street, Lee's Summit, MO 64063
MLS# 2575267Listed by: KELLER WILLIAMS PLATINUM PRTNR  $375,000Active4 beds 3 baths2,170 sq. ft.
$375,000Active4 beds 3 baths2,170 sq. ft.608 SE Greenridge Drive, Lee's Summit, MO 64063
MLS# 2567975Listed by: KELLER WILLIAMS PLATINUM PRTNR $550,000Active4 beds 5 baths3,690 sq. ft.
$550,000Active4 beds 5 baths3,690 sq. ft.5937 NE Hidden Valley Drive, Lee's Summit, MO 64064
MLS# 2572598Listed by: REECENICHOLS - LEES SUMMIT- New
 $350,000Active3 beds 3 baths1,884 sq. ft.
$350,000Active3 beds 3 baths1,884 sq. ft.3802 NW Lake Drive, Lee's Summit, MO 64064
MLS# 2575010Listed by: REECENICHOLS - EASTLAND
