1308 SE Windbreak Drive, Lee's Summit, MO 64081
Local realty services provided by:Better Homes and Gardens Real Estate Kansas City Homes
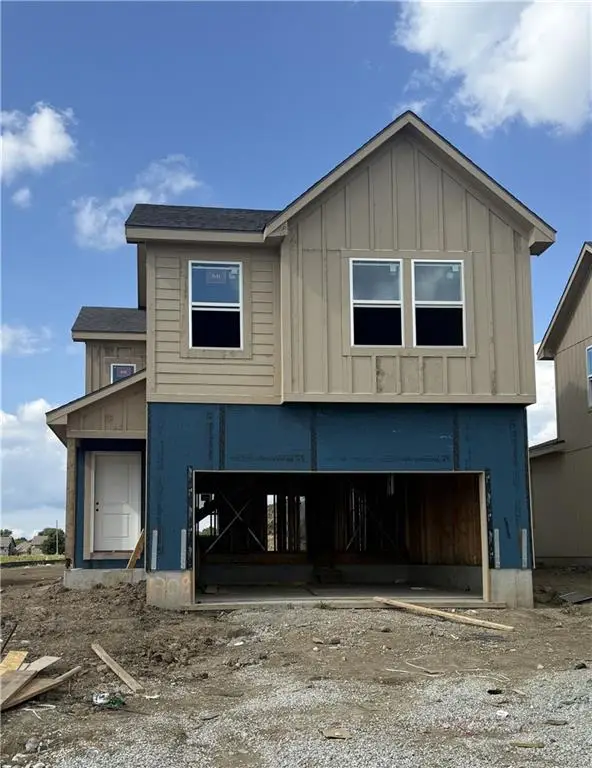
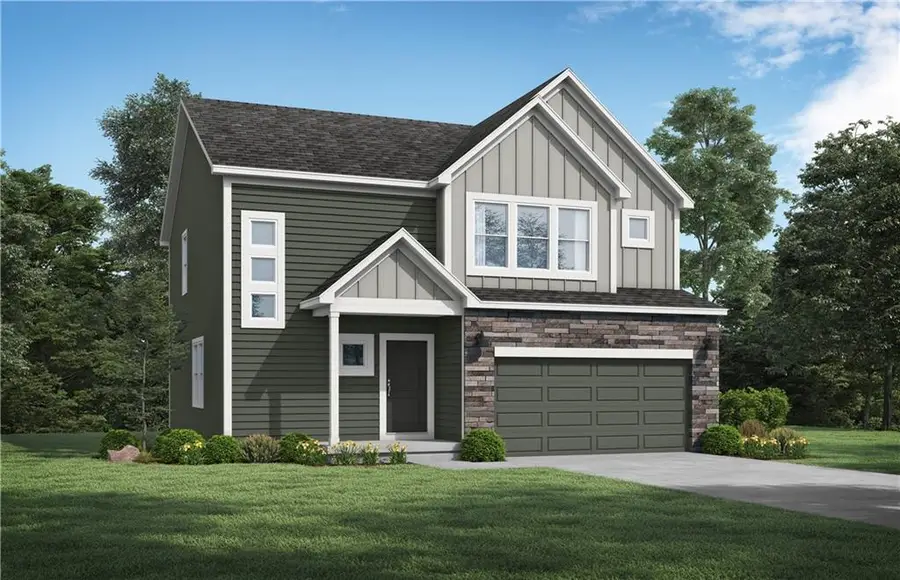
1308 SE Windbreak Drive,Lee's Summit, MO 64081
$415,950
- 4 Beds
- 3 Baths
- 1,861 sq. ft.
- Single family
- Active
Listed by:stacy warburton
Office:reecenichols - lees summit
MLS#:2550693
Source:MOKS_HL
Price summary
- Price:$415,950
- Price per sq. ft.:$223.51
- Monthly HOA dues:$100
About this home
** 8/12/25: This home is currently getting HVAC, Electrical, and Plumbing - Drywall to be placed soon! Our Honeydew home plan is a spacious 2-story home featuring 4 bedrooms and 2.5 baths. The main level has an open floor plan with abundant windows that flood the space with natural light. The kitchen, designed for both functionality and style, overlooks the expansive living and dining areas. It includes a large walk-in pantry and a nearby half bath, making it ideal for hosting. Upstairs, you’ll find all 4 bedrooms, with the laundry room conveniently located just around the corner from the primary suite. The primary bath offers a large shower, double sinks, and a generous walk-in closet. Looking for additional space? Consider finishing the lower level to include a rec room, another bedroom, and an extra bathroom, enhancing the versatility and functionality of your home.
Call to schedule a time to discuss amenities, current incentives, design packages, available lots and plans, and uncover how to make the Bailey Farms community your new home!
Contact an agent
Home facts
- Year built:2025
- Listing Id #:2550693
- Added:86 day(s) ago
- Updated:August 13, 2025 at 03:40 AM
Rooms and interior
- Bedrooms:4
- Total bathrooms:3
- Full bathrooms:2
- Half bathrooms:1
- Living area:1,861 sq. ft.
Heating and cooling
- Cooling:Electric
- Heating:Natural Gas
Structure and exterior
- Roof:Composition
- Year built:2025
- Building area:1,861 sq. ft.
Schools
- High school:Lee's Summit
- Middle school:East Trails
- Elementary school:Sunset Valley
Utilities
- Water:City/Public
- Sewer:Public Sewer
Finances and disclosures
- Price:$415,950
- Price per sq. ft.:$223.51
New listings near 1308 SE Windbreak Drive
- New
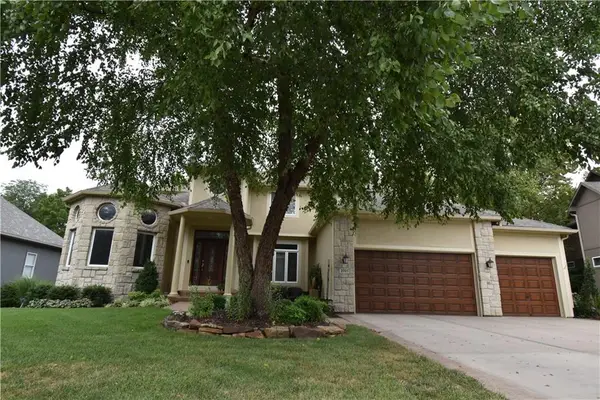 $695,000Active5 beds 5 baths5,700 sq. ft.
$695,000Active5 beds 5 baths5,700 sq. ft.2705 SW Regal Drive, Lee's Summit, MO 64082
MLS# 2566020Listed by: REECENICHOLS - LEES SUMMIT - Open Thu, 4 to 6pm
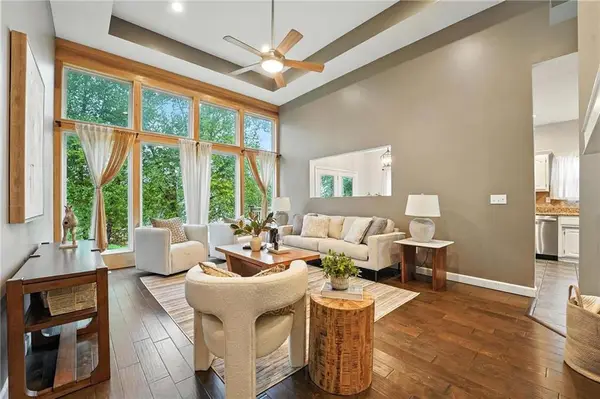 $375,000Active4 beds 3 baths2,910 sq. ft.
$375,000Active4 beds 3 baths2,910 sq. ft.5429 NE Sunshine Drive, Lee's Summit, MO 64064
MLS# 2566668Listed by: REECENICHOLS- LEAWOOD TOWN CENTER - New
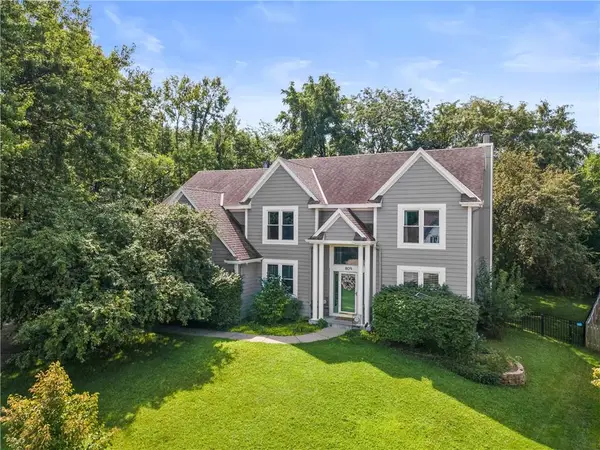 $515,000Active5 beds 4 baths4,098 sq. ft.
$515,000Active5 beds 4 baths4,098 sq. ft.809 SW Springwater Lane, Lee's Summit, MO 64081
MLS# 2567909Listed by: KANSAS CITY REALTY - Open Sat, 1 to 3pmNew
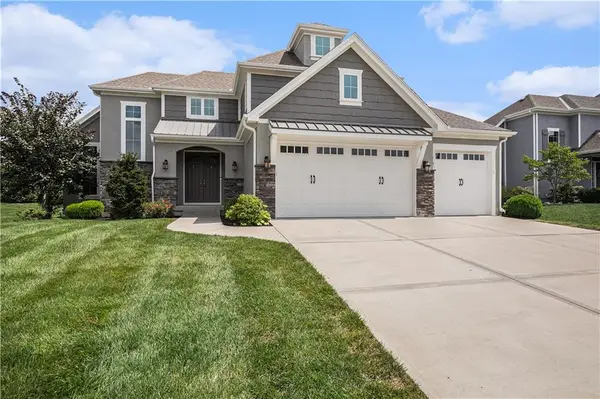 $725,000Active5 beds 5 baths4,380 sq. ft.
$725,000Active5 beds 5 baths4,380 sq. ft.4513 NE Parks Summit Terrace, Lee's Summit, MO 64064
MLS# 2568513Listed by: REECENICHOLS - COUNTRY CLUB PLAZA - New
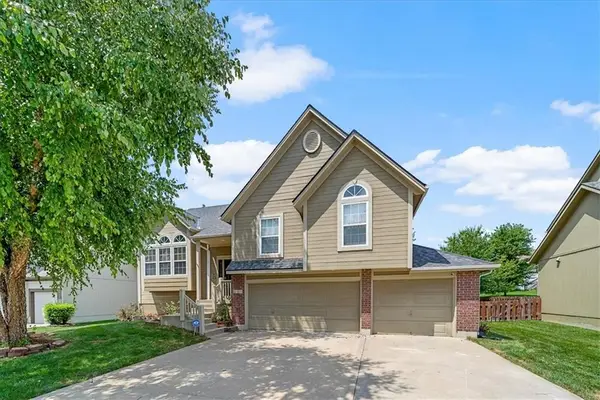 $459,900Active4 beds 3 baths3,906 sq. ft.
$459,900Active4 beds 3 baths3,906 sq. ft.2328 SW Feather Ridge Road, Lee's Summit, MO 64082
MLS# 2568560Listed by: REDFIN CORPORATION - New
 $95,000Active2 beds 1 baths816 sq. ft.
$95,000Active2 beds 1 baths816 sq. ft.1402 SW Jefferson Street, Lee's Summit, MO 64081
MLS# 2568747Listed by: EXP REALTY LLC - Open Sat, 11am to 3pmNew
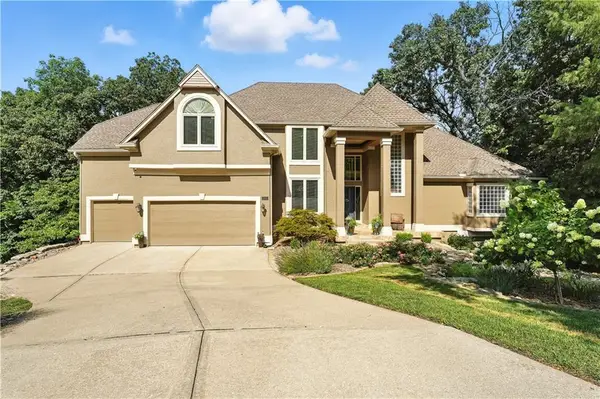 $749,900Active4 beds 5 baths5,173 sq. ft.
$749,900Active4 beds 5 baths5,173 sq. ft.2150 SW Hunt Circle, Lee's Summit, MO 64081
MLS# 2568760Listed by: REECENICHOLS - LEES SUMMIT - New
 $247,000Active3 beds 2 baths1,408 sq. ft.
$247,000Active3 beds 2 baths1,408 sq. ft.824 SW Pleasant Drive, Lee's Summit, MO 64081
MLS# 2555355Listed by: UNITED REAL ESTATE KANSAS CITY - Open Thu, 4 to 6pmNew
 $899,000Active6 beds 5 baths4,170 sq. ft.
$899,000Active6 beds 5 baths4,170 sq. ft.2114 NW Killarney Lane, Lee's Summit, MO 64081
MLS# 2568839Listed by: REAL BROKER, LLC - New
 $374,900Active2 beds 1 baths912 sq. ft.
$374,900Active2 beds 1 baths912 sq. ft.96 M Street, Lee's Summit, MO 64086
MLS# 2568736Listed by: REECENICHOLS - LEES SUMMIT

