1549 SW Fredrick Drive, Lee's Summit, MO 64081
Local realty services provided by:Better Homes and Gardens Real Estate Kansas City Homes
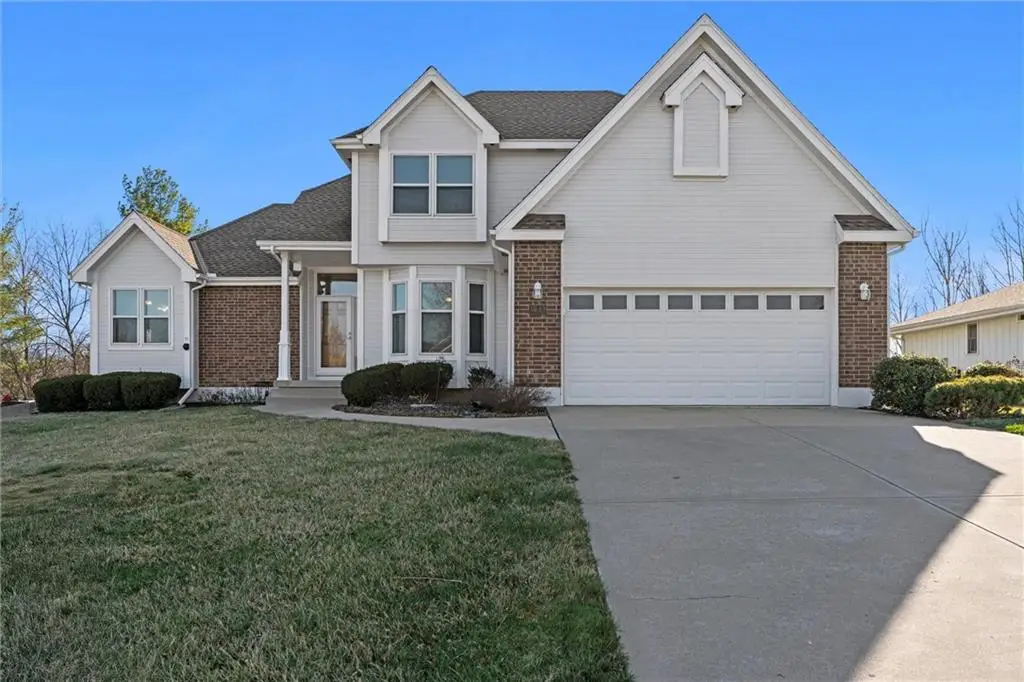
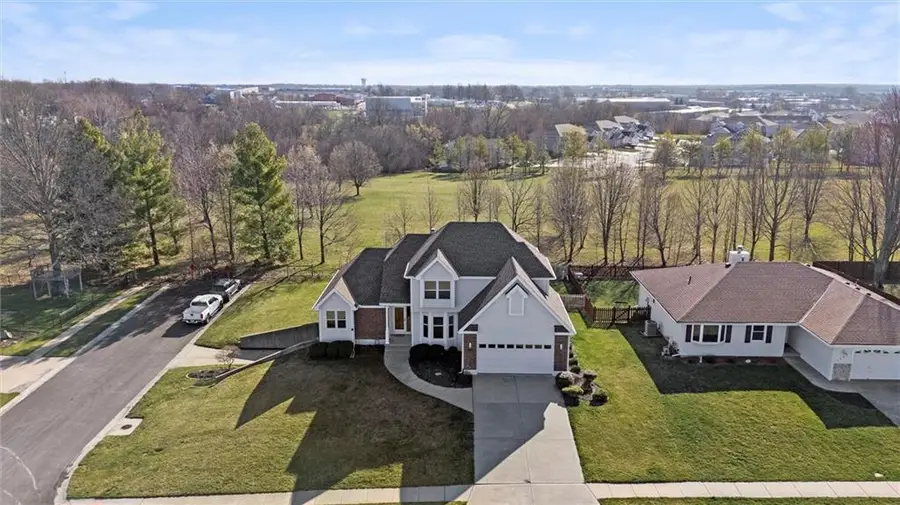
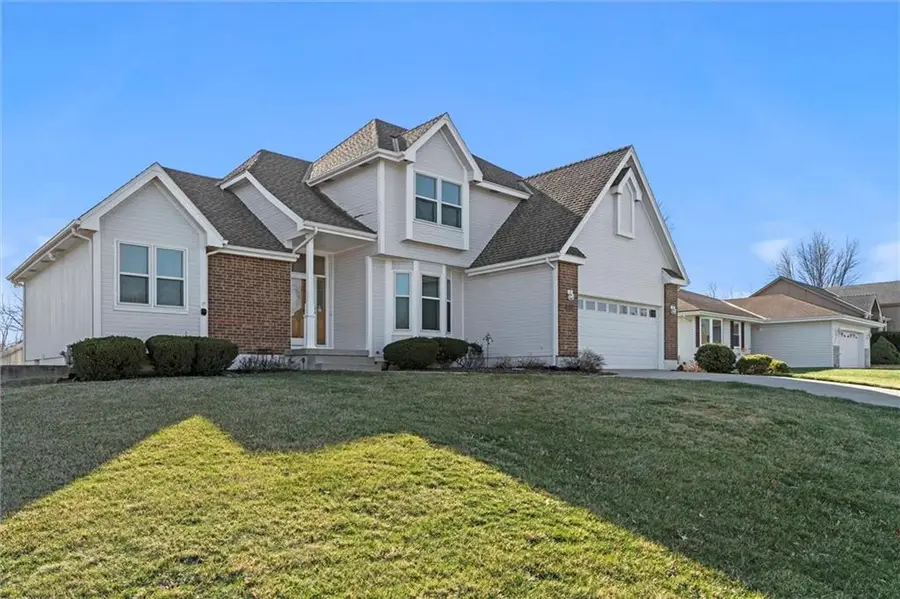
1549 SW Fredrick Drive,Lee's Summit, MO 64081
$400,000
- 3 Beds
- 3 Baths
- 2,322 sq. ft.
- Single family
- Pending
Listed by:the finn group
Office:keller williams southland
MLS#:2536492
Source:MOKS_HL
Price summary
- Price:$400,000
- Price per sq. ft.:$172.27
About this home
Welcome home to this stunning custom-built, one-owner 1.5-story residence offering 2,322 square feet of beautifully designed living space! Nestled in a prime location backing to green space, this home boasts charming curb appeal with a combination of brick and wood siding, a well-manicured lawn, and a spacious driveway leading to a two-car garage plus a third garage in the large unfinished basement with entrance from a dead end street.
Step inside to find a warm and inviting kitchen featuring solid oak cabinetry, granite countertops, a stylish tile backsplash, and stainless steel appliances. The expansive living area is highlighted by vaulted ceilings, a cozy fireplace, and an open-concept design. Enjoy the convenience of a dedicated office space, and recent upgrades including new stair carpet and new carpet upstairs. The spacious master suite features a vaulted ceiling, double vanity, and walk-in closet providing the perfect retreat.
Outdoor living is a dream with a new deck, large fenced yard, and a full sprinkler system for easy maintenance. Additional home upgrades include a 40-year roof installed in 2011 with a Leaf Filter system added in 2022, providing long-term durability and peace of mind.
The large unfinished basement offers endless possibilities for storage, a workshop, or future expansion.
Located near top-rated schools, shopping, and dining, this incredible home is a rare find. Don't miss your chance—schedule your showing today!
Contact an agent
Home facts
- Year built:1991
- Listing Id #:2536492
- Added:145 day(s) ago
- Updated:July 14, 2025 at 07:41 AM
Rooms and interior
- Bedrooms:3
- Total bathrooms:3
- Full bathrooms:2
- Half bathrooms:1
- Living area:2,322 sq. ft.
Heating and cooling
- Cooling:Electric
- Heating:Natural Gas
Structure and exterior
- Roof:Composition
- Year built:1991
- Building area:2,322 sq. ft.
Utilities
- Water:City/Public
- Sewer:Public Sewer
Finances and disclosures
- Price:$400,000
- Price per sq. ft.:$172.27
New listings near 1549 SW Fredrick Drive
- New
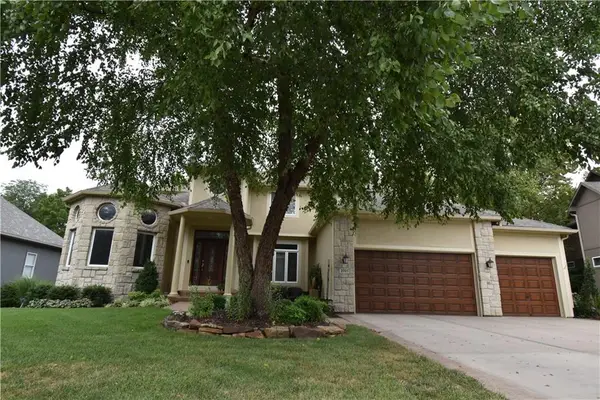 $695,000Active5 beds 5 baths5,700 sq. ft.
$695,000Active5 beds 5 baths5,700 sq. ft.2705 SW Regal Drive, Lee's Summit, MO 64082
MLS# 2566020Listed by: REECENICHOLS - LEES SUMMIT - Open Thu, 4 to 6pm
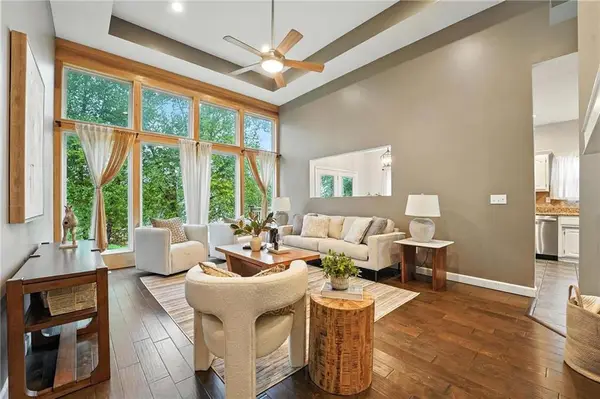 $375,000Active4 beds 3 baths2,910 sq. ft.
$375,000Active4 beds 3 baths2,910 sq. ft.5429 NE Sunshine Drive, Lee's Summit, MO 64064
MLS# 2566668Listed by: REECENICHOLS- LEAWOOD TOWN CENTER - New
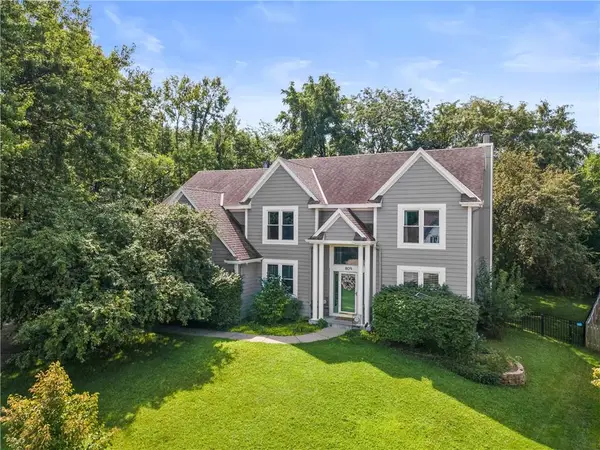 $515,000Active5 beds 4 baths4,098 sq. ft.
$515,000Active5 beds 4 baths4,098 sq. ft.809 SW Springwater Lane, Lee's Summit, MO 64081
MLS# 2567909Listed by: KANSAS CITY REALTY - Open Sat, 1 to 3pmNew
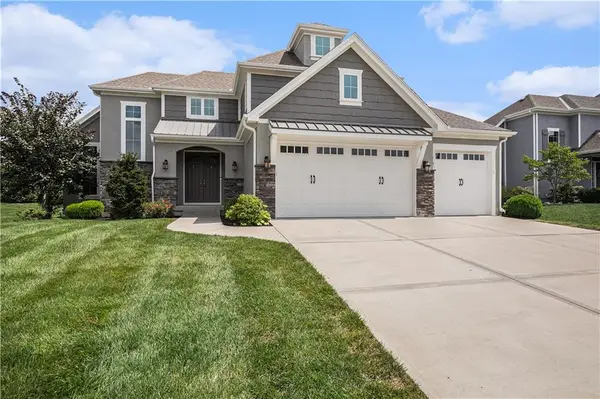 $725,000Active5 beds 5 baths4,380 sq. ft.
$725,000Active5 beds 5 baths4,380 sq. ft.4513 NE Parks Summit Terrace, Lee's Summit, MO 64064
MLS# 2568513Listed by: REECENICHOLS - COUNTRY CLUB PLAZA - New
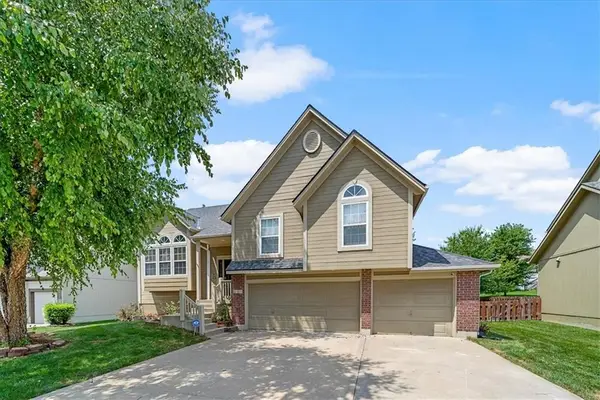 $459,900Active4 beds 3 baths3,906 sq. ft.
$459,900Active4 beds 3 baths3,906 sq. ft.2328 SW Feather Ridge Road, Lee's Summit, MO 64082
MLS# 2568560Listed by: REDFIN CORPORATION - New
 $95,000Active2 beds 1 baths816 sq. ft.
$95,000Active2 beds 1 baths816 sq. ft.1402 SW Jefferson Street, Lee's Summit, MO 64081
MLS# 2568747Listed by: EXP REALTY LLC - Open Thu, 3 to 6pmNew
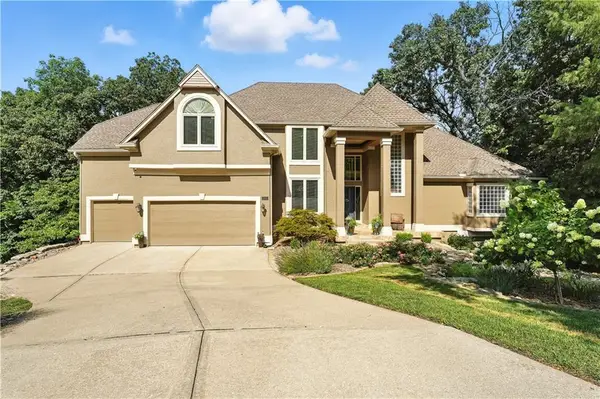 $749,900Active4 beds 5 baths5,173 sq. ft.
$749,900Active4 beds 5 baths5,173 sq. ft.2150 SW Hunt Circle, Lee's Summit, MO 64081
MLS# 2568760Listed by: REECENICHOLS - LEES SUMMIT - New
 $247,000Active3 beds 2 baths1,408 sq. ft.
$247,000Active3 beds 2 baths1,408 sq. ft.824 SW Pleasant Drive, Lee's Summit, MO 64081
MLS# 2555355Listed by: UNITED REAL ESTATE KANSAS CITY - Open Thu, 4 to 6pmNew
 $899,000Active6 beds 5 baths4,170 sq. ft.
$899,000Active6 beds 5 baths4,170 sq. ft.2114 NW Killarney Lane, Lee's Summit, MO 64081
MLS# 2568839Listed by: REAL BROKER, LLC - New
 $374,900Active2 beds 1 baths912 sq. ft.
$374,900Active2 beds 1 baths912 sq. ft.96 M Street, Lee's Summit, MO 64086
MLS# 2568736Listed by: REECENICHOLS - LEES SUMMIT

