2029 NW Ashurst Drive, Lee's Summit, MO 64081
Local realty services provided by:Better Homes and Gardens Real Estate Kansas City Homes
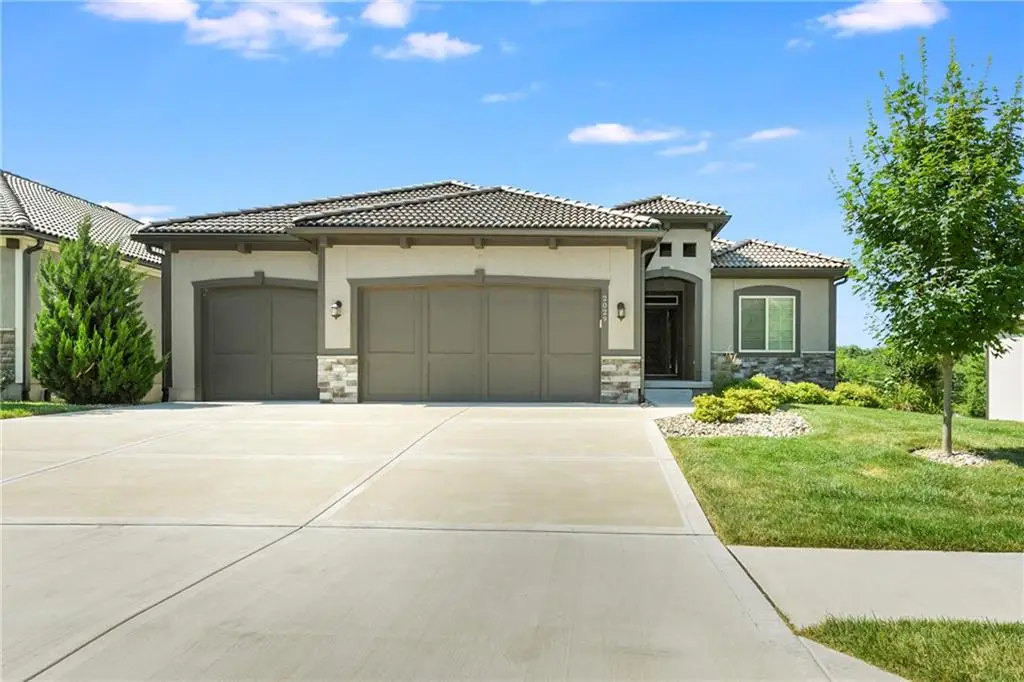
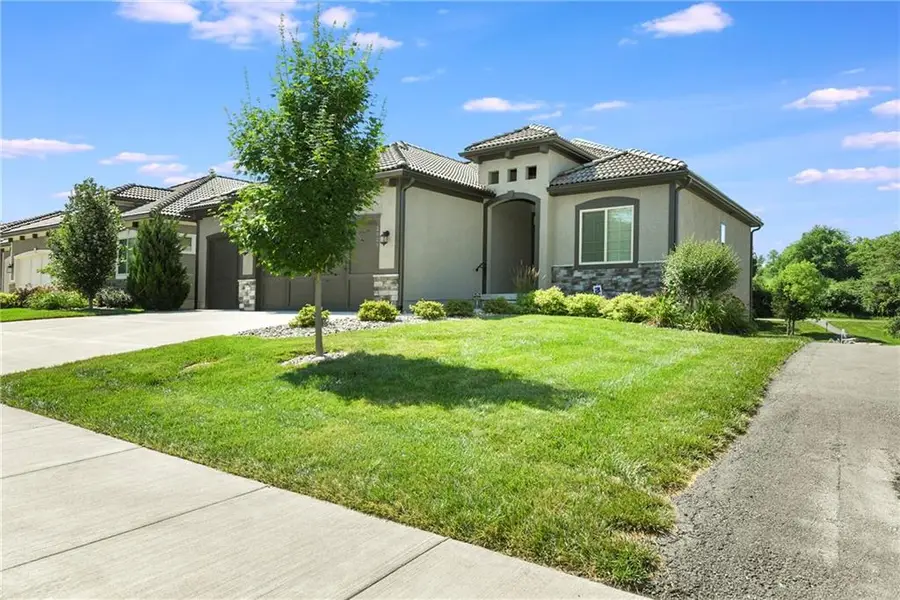
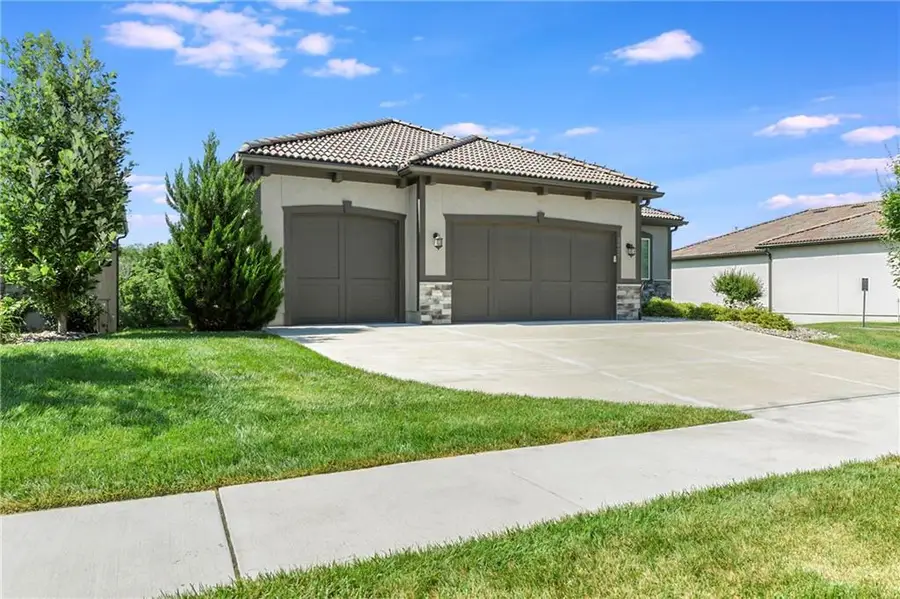
2029 NW Ashurst Drive,Lee's Summit, MO 64081
$715,000
- 4 Beds
- 3 Baths
- 2,499 sq. ft.
- Single family
- Active
Listed by:charlie mcmurry
Office:reecenichols - lees summit
MLS#:2560221
Source:MOKS_HL
Price summary
- Price:$715,000
- Price per sq. ft.:$286.11
- Monthly HOA dues:$143
About this home
New Price! Enjoy the Beautiful Views overlooking the large pond with 2 fountains and walking trails from this amazing 4 bed 3 full bath ranch style home in the maintenance provided area of Woodside Ridge. 4 years young - lightly lived in - Move In Ready! The Open Concept main floor has a chef's kitchen with a large island, gas cooktop, pantry and custom cabinetry - perfect for entertaining. The Primary Suite provides a luxurious retreat with views from the windows, a zero walk-in shower and a large walk-in closet with access to the Laundry area. Enjoy the soaring ceilings in the Great Room with fireplace and the Dining Area. 2 other bedrooms, a Full Bath and a covered Deck are also on the Main Level. The Lower Level has a large Family Room with walkout, the 4th Bedroom and the 3rd Full Bathroom, plus generous storage areas. Maintenance provided lawn and snow care plus a beautiful clubhouse with pool, pickle ball court, trails and more! Close to shopping and restaurants at Summit Crossings and Summit Fair. Come and experience the Peaceful Living in Woodside Ridge!
Contact an agent
Home facts
- Year built:2021
- Listing Id #:2560221
- Added:42 day(s) ago
- Updated:August 11, 2025 at 03:02 PM
Rooms and interior
- Bedrooms:4
- Total bathrooms:3
- Full bathrooms:3
- Living area:2,499 sq. ft.
Heating and cooling
- Cooling:Electric
- Heating:Forced Air Gas
Structure and exterior
- Roof:Tile
- Year built:2021
- Building area:2,499 sq. ft.
Schools
- High school:Lee's Summit
- Middle school:Pleasant Lea
- Elementary school:Cedar Creek
Utilities
- Water:City/Public
- Sewer:Public Sewer
Finances and disclosures
- Price:$715,000
- Price per sq. ft.:$286.11
New listings near 2029 NW Ashurst Drive
- New
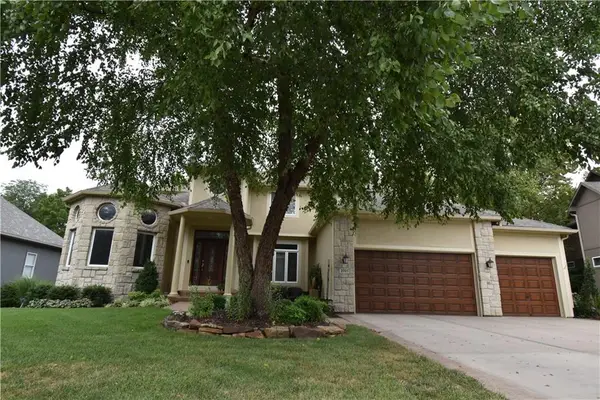 $695,000Active5 beds 5 baths5,700 sq. ft.
$695,000Active5 beds 5 baths5,700 sq. ft.2705 SW Regal Drive, Lee's Summit, MO 64082
MLS# 2566020Listed by: REECENICHOLS - LEES SUMMIT - Open Sat, 10am to 1pm
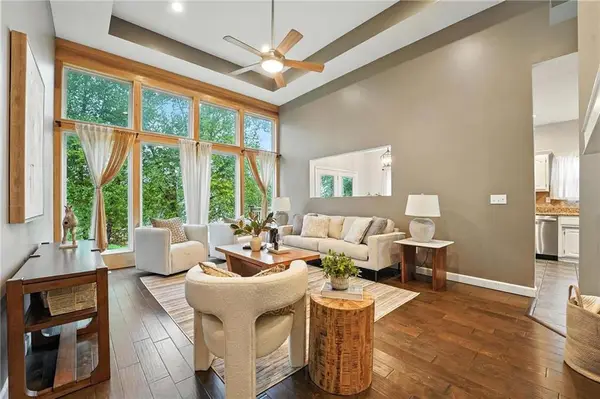 $375,000Active4 beds 3 baths2,910 sq. ft.
$375,000Active4 beds 3 baths2,910 sq. ft.5429 NE Sunshine Drive, Lee's Summit, MO 64064
MLS# 2566668Listed by: REECENICHOLS- LEAWOOD TOWN CENTER - New
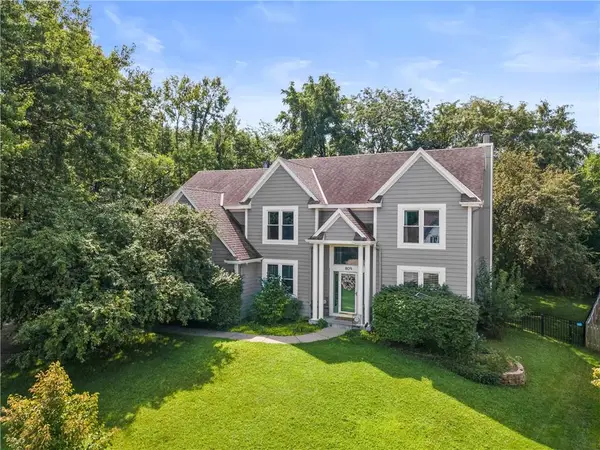 $515,000Active5 beds 4 baths4,098 sq. ft.
$515,000Active5 beds 4 baths4,098 sq. ft.809 SW Springwater Lane, Lee's Summit, MO 64081
MLS# 2567909Listed by: KANSAS CITY REALTY - Open Sat, 1 to 3pmNew
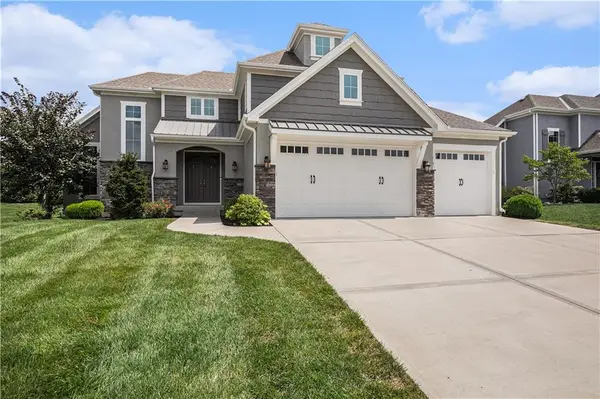 $725,000Active5 beds 5 baths4,380 sq. ft.
$725,000Active5 beds 5 baths4,380 sq. ft.4513 NE Parks Summit Terrace, Lee's Summit, MO 64064
MLS# 2568513Listed by: REECENICHOLS - COUNTRY CLUB PLAZA - New
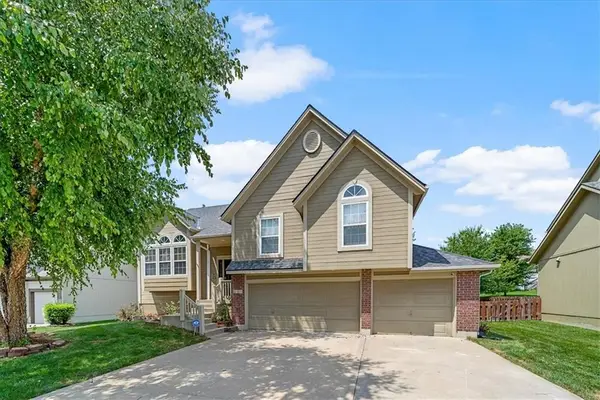 $459,900Active4 beds 3 baths3,906 sq. ft.
$459,900Active4 beds 3 baths3,906 sq. ft.2328 SW Feather Ridge Road, Lee's Summit, MO 64082
MLS# 2568560Listed by: REDFIN CORPORATION - New
 $95,000Active2 beds 1 baths816 sq. ft.
$95,000Active2 beds 1 baths816 sq. ft.1402 SW Jefferson Street, Lee's Summit, MO 64081
MLS# 2568747Listed by: EXP REALTY LLC - Open Sat, 11am to 3pmNew
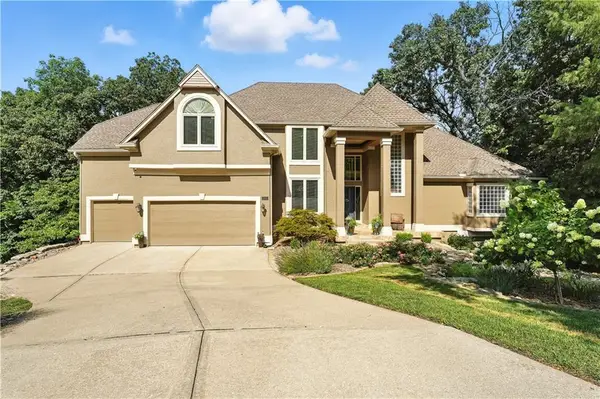 $749,900Active4 beds 5 baths5,173 sq. ft.
$749,900Active4 beds 5 baths5,173 sq. ft.2150 SW Hunt Circle, Lee's Summit, MO 64081
MLS# 2568760Listed by: REECENICHOLS - LEES SUMMIT - New
 $247,000Active3 beds 2 baths1,408 sq. ft.
$247,000Active3 beds 2 baths1,408 sq. ft.824 SW Pleasant Drive, Lee's Summit, MO 64081
MLS# 2555355Listed by: UNITED REAL ESTATE KANSAS CITY - Open Sat, 3 to 5pmNew
 $899,000Active6 beds 5 baths4,170 sq. ft.
$899,000Active6 beds 5 baths4,170 sq. ft.2114 NW Killarney Lane, Lee's Summit, MO 64081
MLS# 2568839Listed by: REAL BROKER, LLC - New
 $374,900Active2 beds 1 baths912 sq. ft.
$374,900Active2 beds 1 baths912 sq. ft.96 M Street, Lee's Summit, MO 64086
MLS# 2568736Listed by: REECENICHOLS - LEES SUMMIT

