205 SE Hackamore Drive, Lee's Summit, MO 64082
Local realty services provided by:Better Homes and Gardens Real Estate Kansas City Homes
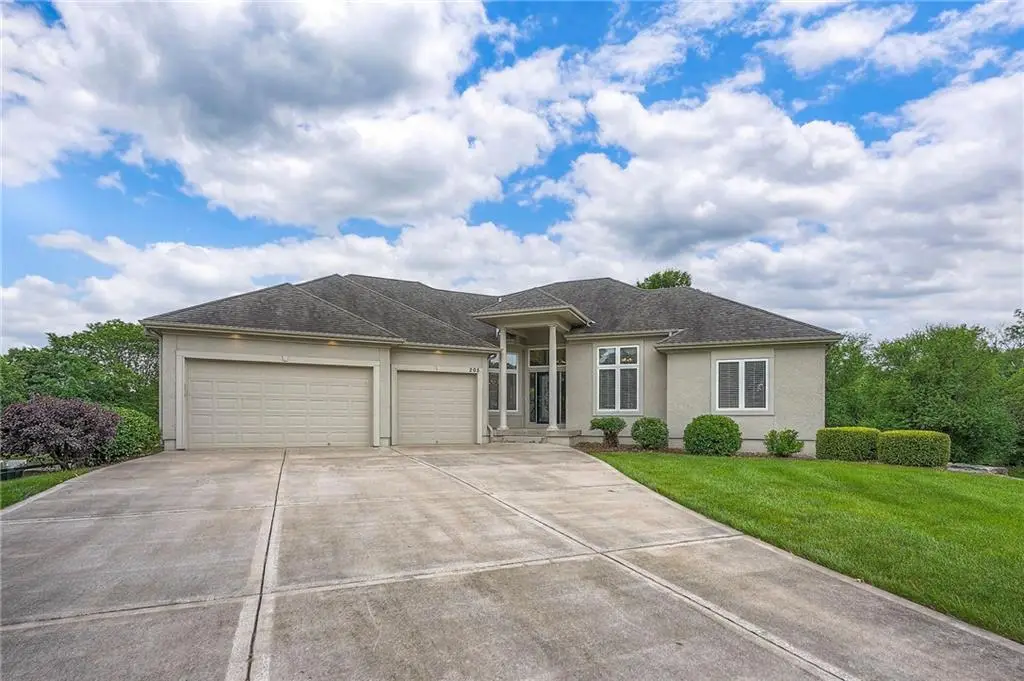

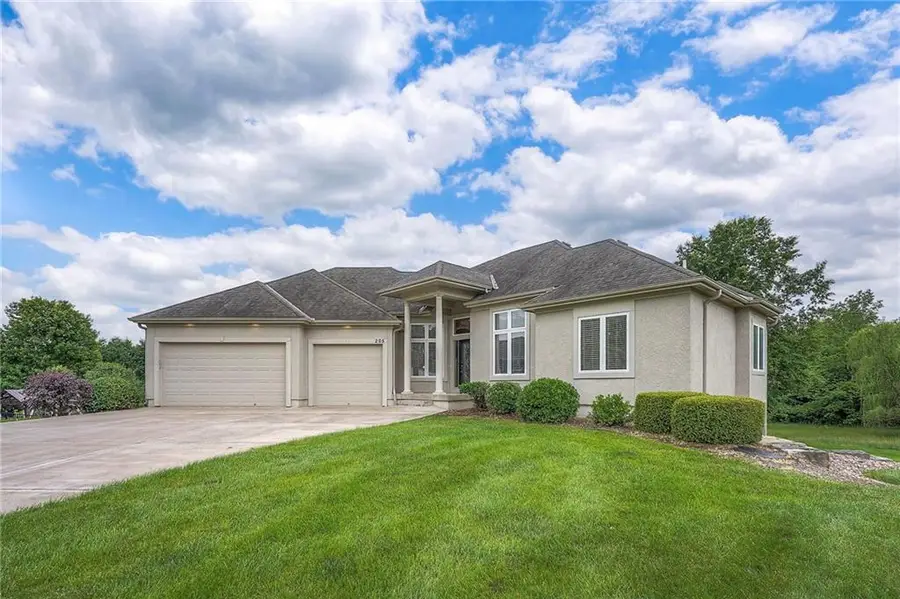
205 SE Hackamore Drive,Lee's Summit, MO 64082
$675,000
- 3 Beds
- 4 Baths
- 3,611 sq. ft.
- Single family
- Pending
Listed by:david van noy jr.
Office:van noy real estate
MLS#:2549570
Source:MOKS_HL
Price summary
- Price:$675,000
- Price per sq. ft.:$186.93
About this home
WELCOME TO 205 SE HACKAMORE DRIVE—A STUNNING REVERSE 1.5 STORY HOME ON OVER AN ACRE IN DESIRABLE BELMONT FARMS! This 3 BED, 3.5 BATH home offers nearly 3,500 SQ FT of beautifully designed space with timeless CURB APPEAL and HIGH-END FINISHES throughout. The MAIN LEVEL features a SPACIOUS PRIMARY SUITE with vaulted ceilings, WHIRLPOOL TUB, double vanities & walk-in shower, plus a cozy FIREPLACE in the living room, a FORMAL DINING ROOM, and a CHEF’S KITCHEN with granite counters and hardwood floors. Step out to the SCREENED-IN PORCH and enjoy peaceful views of the PRIVATE, TREE-LINED BACKYARD. The FINISHED WALKOUT LOWER LEVEL includes 2 LARGE BEDROOMS, a full bath, a SECOND LIVING AREA, and a FULL WET BAR—perfect for entertaining or guests.
BONUS FEATURES: 3-CAR GARAGE, FULL BASEMENT, ZONED HVAC, and over 27,000 SQ FT LOT. Located just minutes from TOP-RATED LEE’S SUMMIT SCHOOLS, Legacy Park, shopping, and dining. STYLE, SPACE, AND LOCATION—THIS ONE HAS IT ALL!
Contact an agent
Home facts
- Year built:2005
- Listing Id #:2549570
- Added:73 day(s) ago
- Updated:July 25, 2025 at 08:13 AM
Rooms and interior
- Bedrooms:3
- Total bathrooms:4
- Full bathrooms:3
- Half bathrooms:1
- Living area:3,611 sq. ft.
Heating and cooling
- Cooling:Electric
Structure and exterior
- Roof:Composition
- Year built:2005
- Building area:3,611 sq. ft.
Utilities
- Water:City/Public - Verify
Finances and disclosures
- Price:$675,000
- Price per sq. ft.:$186.93
New listings near 205 SE Hackamore Drive
- New
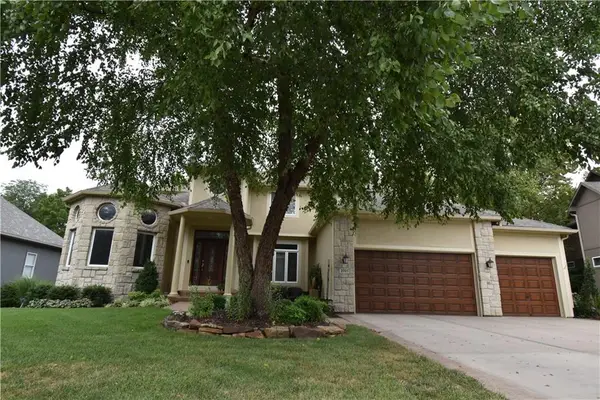 $695,000Active5 beds 5 baths5,700 sq. ft.
$695,000Active5 beds 5 baths5,700 sq. ft.2705 SW Regal Drive, Lee's Summit, MO 64082
MLS# 2566020Listed by: REECENICHOLS - LEES SUMMIT - Open Thu, 4 to 6pm
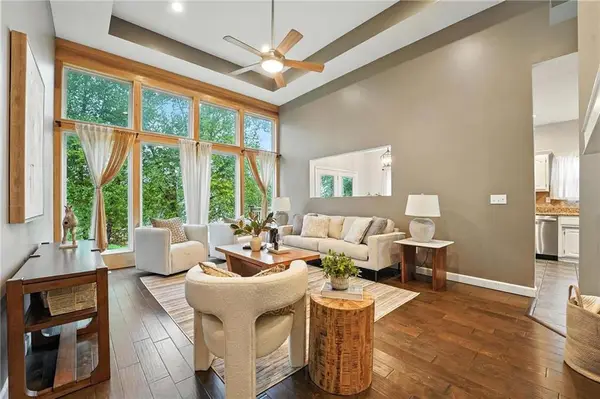 $375,000Active4 beds 3 baths2,910 sq. ft.
$375,000Active4 beds 3 baths2,910 sq. ft.5429 NE Sunshine Drive, Lee's Summit, MO 64064
MLS# 2566668Listed by: REECENICHOLS- LEAWOOD TOWN CENTER - New
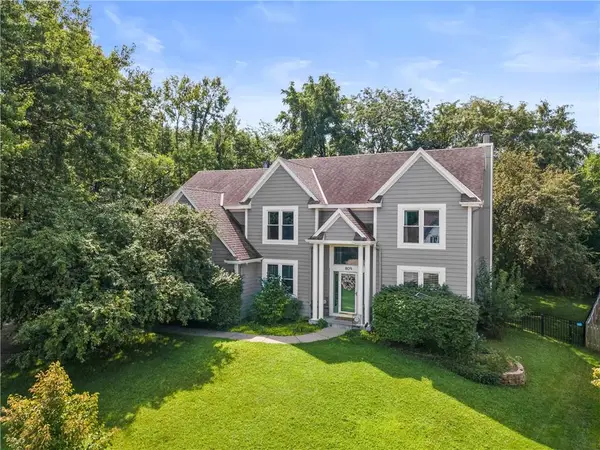 $515,000Active5 beds 4 baths4,098 sq. ft.
$515,000Active5 beds 4 baths4,098 sq. ft.809 SW Springwater Lane, Lee's Summit, MO 64081
MLS# 2567909Listed by: KANSAS CITY REALTY - Open Sat, 1 to 3pmNew
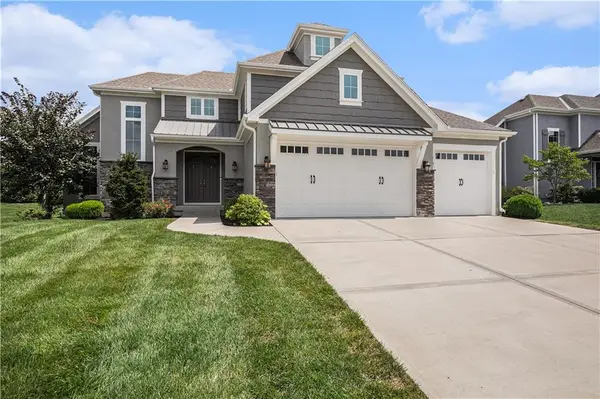 $725,000Active5 beds 5 baths4,380 sq. ft.
$725,000Active5 beds 5 baths4,380 sq. ft.4513 NE Parks Summit Terrace, Lee's Summit, MO 64064
MLS# 2568513Listed by: REECENICHOLS - COUNTRY CLUB PLAZA - New
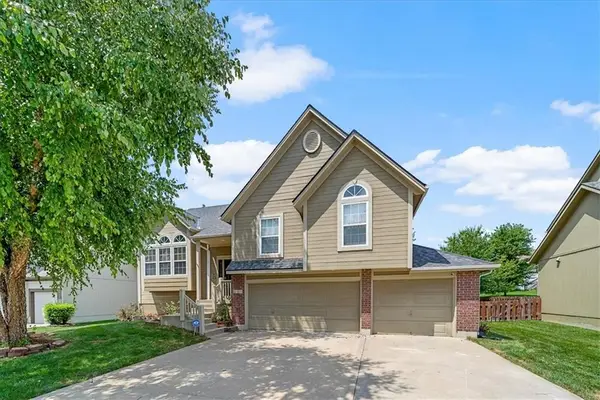 $459,900Active4 beds 3 baths3,906 sq. ft.
$459,900Active4 beds 3 baths3,906 sq. ft.2328 SW Feather Ridge Road, Lee's Summit, MO 64082
MLS# 2568560Listed by: REDFIN CORPORATION - New
 $95,000Active2 beds 1 baths816 sq. ft.
$95,000Active2 beds 1 baths816 sq. ft.1402 SW Jefferson Street, Lee's Summit, MO 64081
MLS# 2568747Listed by: EXP REALTY LLC - Open Thu, 3 to 6pmNew
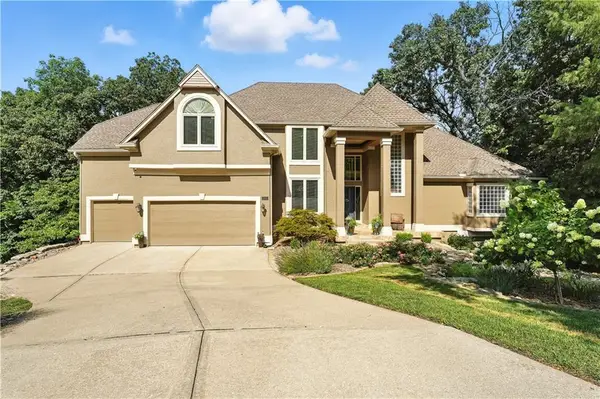 $749,900Active4 beds 5 baths5,173 sq. ft.
$749,900Active4 beds 5 baths5,173 sq. ft.2150 SW Hunt Circle, Lee's Summit, MO 64081
MLS# 2568760Listed by: REECENICHOLS - LEES SUMMIT - New
 $247,000Active3 beds 2 baths1,408 sq. ft.
$247,000Active3 beds 2 baths1,408 sq. ft.824 SW Pleasant Drive, Lee's Summit, MO 64081
MLS# 2555355Listed by: UNITED REAL ESTATE KANSAS CITY - Open Thu, 4 to 6pmNew
 $899,000Active6 beds 5 baths4,170 sq. ft.
$899,000Active6 beds 5 baths4,170 sq. ft.2114 NW Killarney Lane, Lee's Summit, MO 64081
MLS# 2568839Listed by: REAL BROKER, LLC - New
 $374,900Active2 beds 1 baths912 sq. ft.
$374,900Active2 beds 1 baths912 sq. ft.96 M Street, Lee's Summit, MO 64086
MLS# 2568736Listed by: REECENICHOLS - LEES SUMMIT

