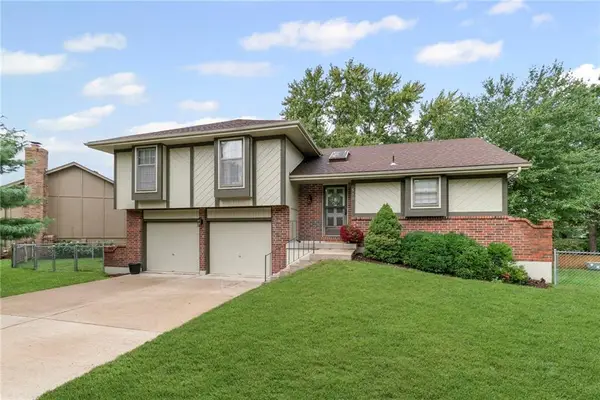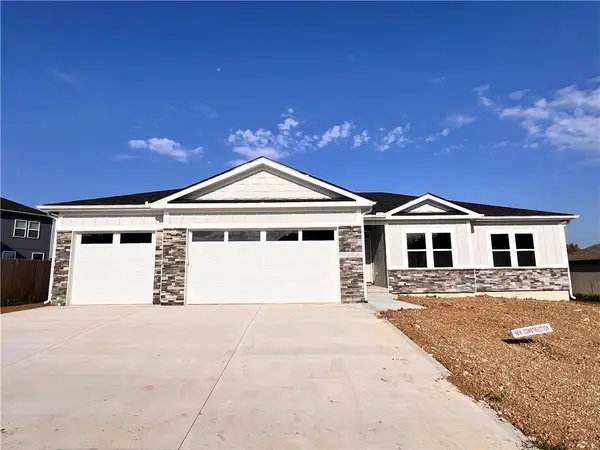2112 SE 3rd Street, Lees Summit, MO 64063
Local realty services provided by:Better Homes and Gardens Real Estate Kansas City Homes
2112 SE 3rd Street,Lee's Summit, MO 64063
$347,000
- 4 Beds
- 2 Baths
- 1,737 sq. ft.
- Single family
- Active
Upcoming open houses
- Sat, Sep 2711:00 am - 01:00 pm
Listed by:beth faulkner
Office:re/max premier realty
MLS#:2574215
Source:MOKS_HL
Price summary
- Price:$347,000
- Price per sq. ft.:$199.77
About this home
STUNNING/ FULLY REMODELED/ 4-BEDROOM home with designer finishes and vaulted ceilings. Welcome to this beautifully reimagined 4 bedroom, 2 full bath home that blends luxury with everyday comfort. Boasting a full remodel from top to bottom, this turnkey property features fresh interior paint throughout, all new fixtures, new carpet in bedrooms, upgraded bathrooms and kitchen as well as dramatic vaulted ceilings. The open concept kitchen, dining and living room spaces are drenched in natural light pouring in from the kitchen's bay window, creating a bright and inviting living space.
The impressive stone fireplace with mantle anchors the living room, perfect for a cozy wood burning fire!
Kitchen showcases premium matte black fixtures, solid cabinetry in a gorgeous pewter green, workstation sink complete with accessories, brushed granite counters, timeless tile backsplash, stand alone marble island and high end appliances. The new wide plank engineered hardwood flooring throughout the open common areas and down the hallway to the 3 bedrooms on main level are a lovely addition!
Popcorn ceilings have been removed and knockdown applied throughout the entire home.
Enjoy the Anderson Tuftex high traffic stair carpet to the lower level 4th bedroom that features stone tiled floor, huge extended walk-in closet and primary ensuite full bath. Primary closet can be custom built to suit buyers needs!
The show stopping fresh dark exterior paint really makes the mature landscaping pop! Off the newly painted back deck there is a large bonus multi-use shed ready to provide added storage or be turned into an outdoor sanctuary in your fully fenced in backyard!
Enjoy top rated schools and neighborhood walkability. Easy highway access to everything you're looking for shopping, parks, leisure, dining and entertainment.
Don't miss your chance to own this beautiful move-in-ready masterpiece - a perfect blend of form, function and modern day comfort.
Contact an agent
Home facts
- Year built:1990
- Listing ID #:2574215
- Added:1 day(s) ago
- Updated:September 27, 2025 at 10:43 PM
Rooms and interior
- Bedrooms:4
- Total bathrooms:2
- Full bathrooms:2
- Living area:1,737 sq. ft.
Heating and cooling
- Cooling:Electric
Structure and exterior
- Roof:Composition
- Year built:1990
- Building area:1,737 sq. ft.
Schools
- Middle school:East Trails
- Elementary school:Prairie View
Utilities
- Water:City/Public
- Sewer:Public Sewer
Finances and disclosures
- Price:$347,000
- Price per sq. ft.:$199.77
New listings near 2112 SE 3rd Street
- New
 $813,194Active4 beds 3 baths3,405 sq. ft.
$813,194Active4 beds 3 baths3,405 sq. ft.4335 NE Hideaway Drive, Lee's Summit, MO 64064
MLS# 2577965Listed by: CEAH REALTORS - New
 $339,900Active3 beds 2 baths1,400 sq. ft.
$339,900Active3 beds 2 baths1,400 sq. ft.1003 Maple Street, Lee's Summit, MO 64063
MLS# 2577940Listed by: PLATINUM REALTY LLC - New
 $475,000Active5 beds 5 baths4,051 sq. ft.
$475,000Active5 beds 5 baths4,051 sq. ft.2700 SW Carlton Drive, Lee's Summit, MO 64082
MLS# 2577497Listed by: CYNDA SELLS REALTY GROUP L L C - New
 $235,000Active4 beds 3 baths1,941 sq. ft.
$235,000Active4 beds 3 baths1,941 sq. ft.705 NE Chipman Road, Lee's Summit, MO 64063
MLS# 2577661Listed by: REECENICHOLS - LEES SUMMIT  $1,200,000Pending3 beds 4 baths4,767 sq. ft.
$1,200,000Pending3 beds 4 baths4,767 sq. ft.637 NE Shoreline Drive, Lee's Summit, MO 64064
MLS# 2577347Listed by: REALTY EXECUTIVES $659,950Pending4 beds 5 baths3,461 sq. ft.
$659,950Pending4 beds 5 baths3,461 sq. ft.327 Lakes Edge Circle, Lee's Summit, MO 64064
MLS# 2574241Listed by: REAL BROKER, LLC- New
 $410,000Active3 beds 3 baths2,902 sq. ft.
$410,000Active3 beds 3 baths2,902 sq. ft.4400 Rivulet Drive, Lee's Summit, MO 64082
MLS# 2577777Listed by: PLATINUM REALTY LLC - Open Sat, 12 to 2pmNew
 $575,000Active4 beds 4 baths3,165 sq. ft.
$575,000Active4 beds 4 baths3,165 sq. ft.2341 River Trail Road, Lee's Summit, MO 64082
MLS# 2577027Listed by: REECENICHOLS - OVERLAND PARK - New
 $315,000Active3 beds 2 baths1,384 sq. ft.
$315,000Active3 beds 2 baths1,384 sq. ft.510 SE Greenridge Drive, Lee's Summit, MO 64063
MLS# 2577473Listed by: KELLER WILLIAMS KC NORTH - New
 $468,900Active3 beds 2 baths1,733 sq. ft.
$468,900Active3 beds 2 baths1,733 sq. ft.716 W Solomon Drive, Lee's Summit, MO 64086
MLS# 2577742Listed by: COMPASS REALTY GROUP
