24704 Woodland Circle, Lee's Summit, MO 64086
Local realty services provided by:Better Homes and Gardens Real Estate Kansas City Homes
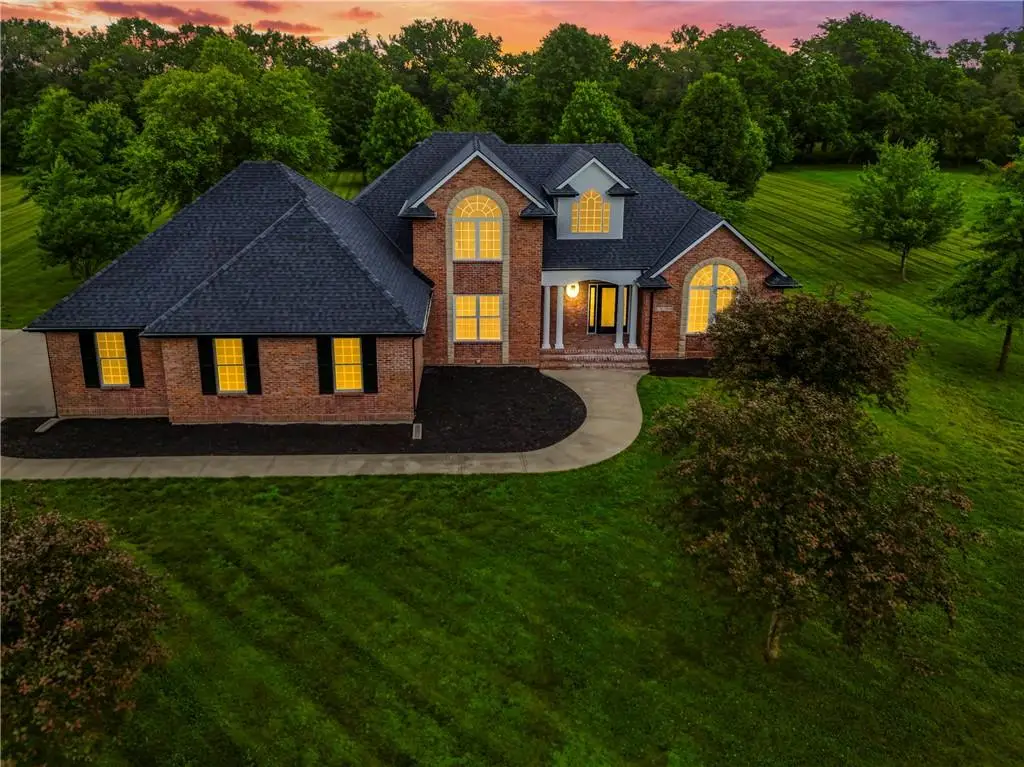
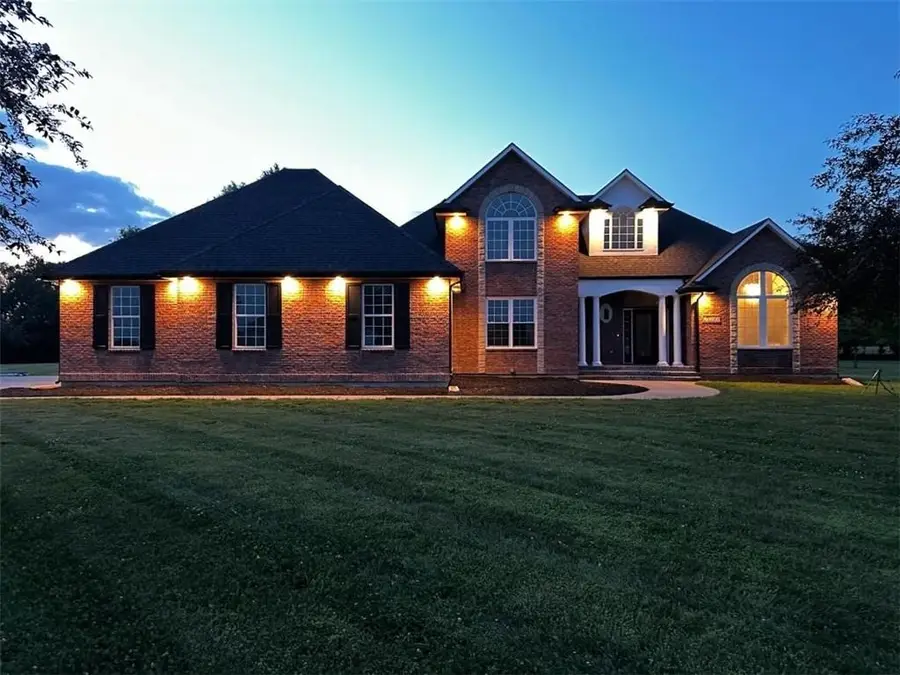

24704 Woodland Circle,Lee's Summit, MO 64086
$1,150,000
- 5 Beds
- 5 Baths
- 4,356 sq. ft.
- Single family
- Active
Listed by:penny pace
Office:platinum realty llc.
MLS#:2551584
Source:MOKS_HL
Price summary
- Price:$1,150,000
- Price per sq. ft.:$264
About this home
Welcome to a home where luxury meets thoughtful design in this meticulously reimagined residence. An exclusive living experience, showcasing custom features that elevate every corner. Prepare to be inspired in the gourmet chef's kitchen, a true culinary haven. It boasts a professional 8-burner dual-fuel stove, an oversized refrigerator, & a stunning walnut island perfectly accented by a custom walnut exhaust fan crafted by a local artisan. Hidden outlets, toe-kick lighting & elegant gold fixtures reflect an unparalleled attention to detail. Adjacent, a spacious walk-in pantry serves as both a coffee bar and a storage dream, with direct access from the garage for effortless grocery delivery. Gleaming hardwood floors guide you through the expansive open spaces, leading to the magnificent soaring ceramic gas fireplace, an architectural statement and cozy gathering point. The main floor hosts two exceptional MBR's. The primary MBR features architectural cutouts, a lavish spa-like ensuite with a steam shower, a chandelier-lit soaking tub, heated floors, and a double vanity. The walk-in closet offers built-ins for ultimate organization. A 2nd master suite provides a private full bath, ideal for guests or multi-generational living. Upstairs, discover two generously sized bedrooms.
The lower level is an entertainer's dream, ready for memorable gatherings with a convenient kitchenette and a pre-wired media/family room designed for cinematic experiences. A versatile fifth bedroom and full bath add to the home's flexibility, while abundant unfinished storage ensures a clutter-free lifestyle. For the automotive enthusiast or avid hobbyist, the impressive 3-car garage stands out with 2 tandem spaces (totaling 5 parking spots), wall-to-wall storage cabinets, & durable epoxied floors. Outside, your private 3-acre sanctuary awaits. An expansive deck invites outdoor living, with endless possibilities to build your detached garage or guest house – dream big, the sky is the limit!
Contact an agent
Home facts
- Year built:2006
- Listing Id #:2551584
- Added:67 day(s) ago
- Updated:August 11, 2025 at 03:02 PM
Rooms and interior
- Bedrooms:5
- Total bathrooms:5
- Full bathrooms:4
- Half bathrooms:1
- Living area:4,356 sq. ft.
Heating and cooling
- Cooling:Heat Pump
- Heating:Heat Pump
Structure and exterior
- Roof:Composition
- Year built:2006
- Building area:4,356 sq. ft.
Utilities
- Water:City/Public
- Sewer:Septic Tank
Finances and disclosures
- Price:$1,150,000
- Price per sq. ft.:$264
New listings near 24704 Woodland Circle
- New
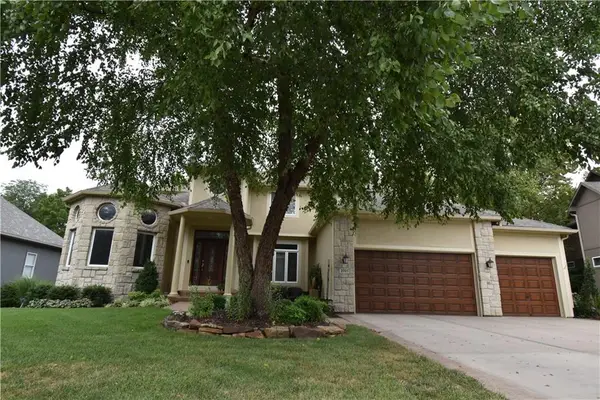 $695,000Active5 beds 5 baths5,700 sq. ft.
$695,000Active5 beds 5 baths5,700 sq. ft.2705 SW Regal Drive, Lee's Summit, MO 64082
MLS# 2566020Listed by: REECENICHOLS - LEES SUMMIT - Open Thu, 4 to 6pm
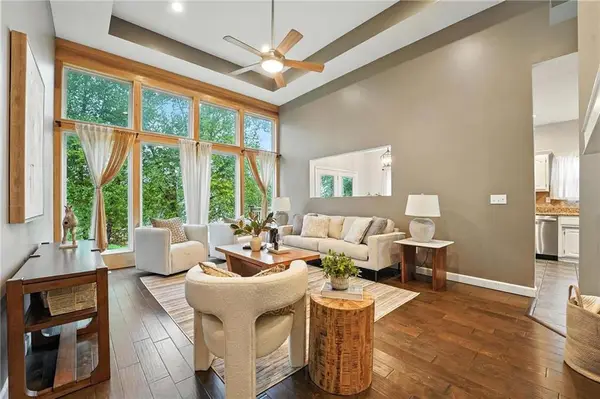 $375,000Active4 beds 3 baths2,910 sq. ft.
$375,000Active4 beds 3 baths2,910 sq. ft.5429 NE Sunshine Drive, Lee's Summit, MO 64064
MLS# 2566668Listed by: REECENICHOLS- LEAWOOD TOWN CENTER - New
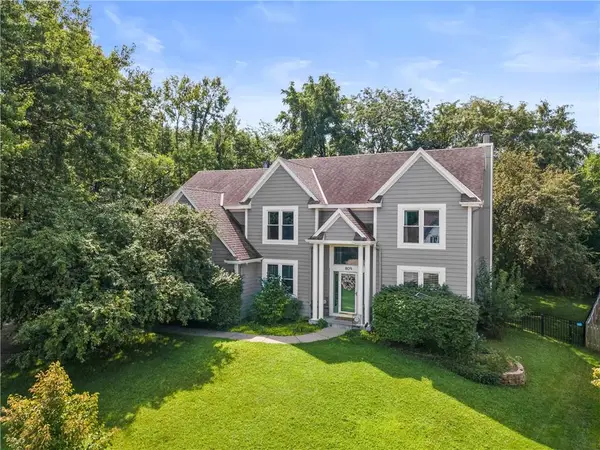 $515,000Active5 beds 4 baths4,098 sq. ft.
$515,000Active5 beds 4 baths4,098 sq. ft.809 SW Springwater Lane, Lee's Summit, MO 64081
MLS# 2567909Listed by: KANSAS CITY REALTY - Open Sat, 1 to 3pmNew
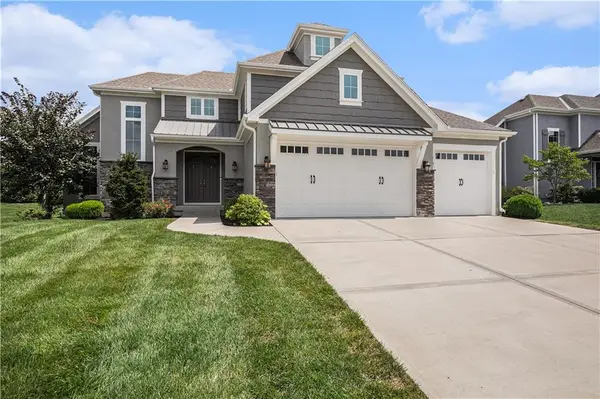 $725,000Active5 beds 5 baths4,380 sq. ft.
$725,000Active5 beds 5 baths4,380 sq. ft.4513 NE Parks Summit Terrace, Lee's Summit, MO 64064
MLS# 2568513Listed by: REECENICHOLS - COUNTRY CLUB PLAZA - New
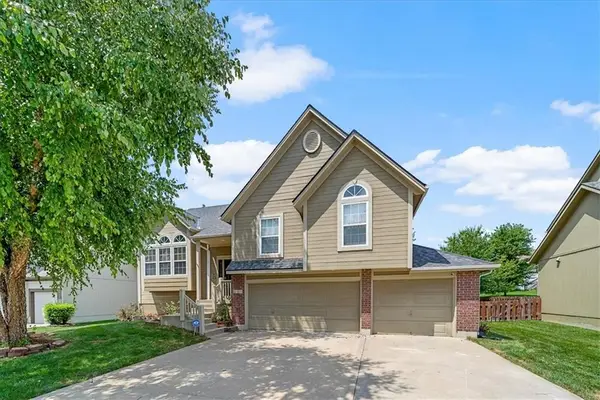 $459,900Active4 beds 3 baths3,906 sq. ft.
$459,900Active4 beds 3 baths3,906 sq. ft.2328 SW Feather Ridge Road, Lee's Summit, MO 64082
MLS# 2568560Listed by: REDFIN CORPORATION - New
 $95,000Active2 beds 1 baths816 sq. ft.
$95,000Active2 beds 1 baths816 sq. ft.1402 SW Jefferson Street, Lee's Summit, MO 64081
MLS# 2568747Listed by: EXP REALTY LLC - Open Thu, 3 to 6pmNew
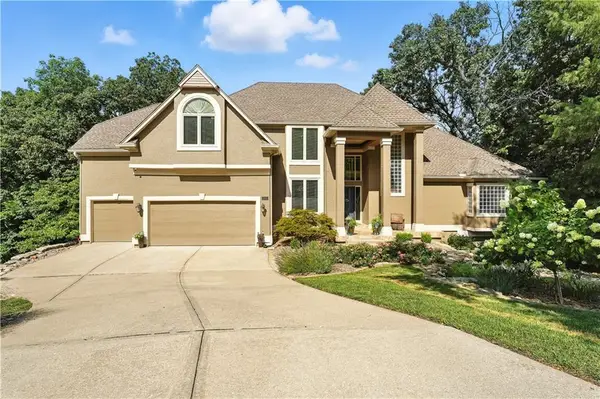 $749,900Active4 beds 5 baths5,173 sq. ft.
$749,900Active4 beds 5 baths5,173 sq. ft.2150 SW Hunt Circle, Lee's Summit, MO 64081
MLS# 2568760Listed by: REECENICHOLS - LEES SUMMIT - New
 $247,000Active3 beds 2 baths1,408 sq. ft.
$247,000Active3 beds 2 baths1,408 sq. ft.824 SW Pleasant Drive, Lee's Summit, MO 64081
MLS# 2555355Listed by: UNITED REAL ESTATE KANSAS CITY - Open Thu, 4 to 6pmNew
 $899,000Active6 beds 5 baths4,170 sq. ft.
$899,000Active6 beds 5 baths4,170 sq. ft.2114 NW Killarney Lane, Lee's Summit, MO 64081
MLS# 2568839Listed by: REAL BROKER, LLC - New
 $374,900Active2 beds 1 baths912 sq. ft.
$374,900Active2 beds 1 baths912 sq. ft.96 M Street, Lee's Summit, MO 64086
MLS# 2568736Listed by: REECENICHOLS - LEES SUMMIT

