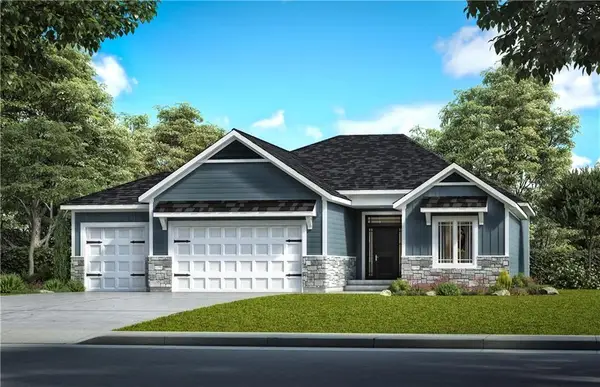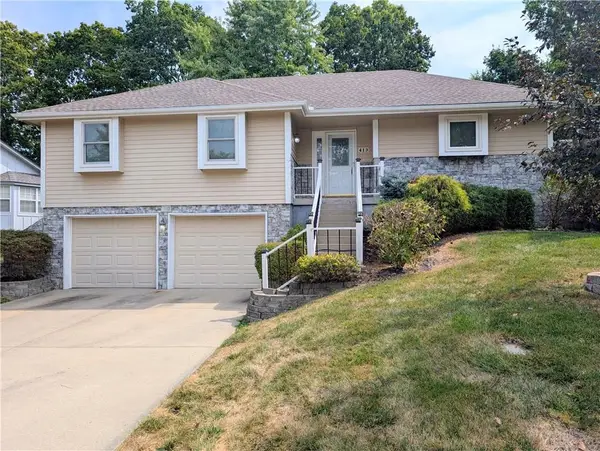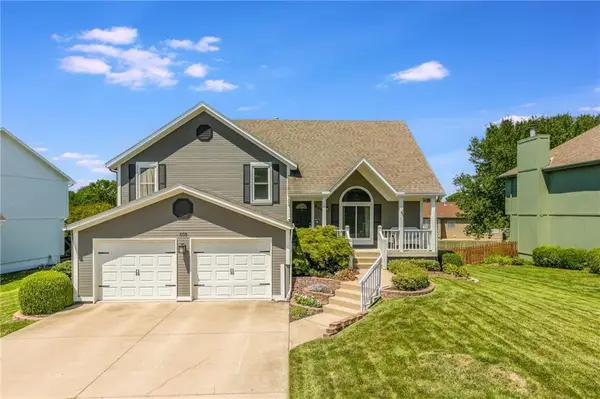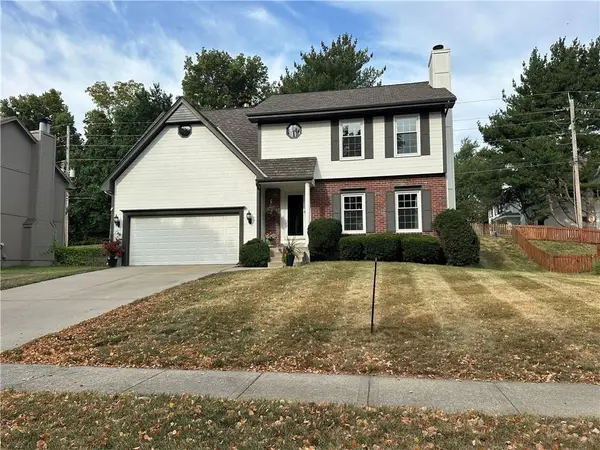2505 NE Dale Hunter Trail, Lee's Summit, MO 64086
Local realty services provided by:Better Homes and Gardens Real Estate Kansas City Homes
2505 NE Dale Hunter Trail,Lee's Summit, MO 64086
$335,000
- 3 Beds
- 3 Baths
- 2,258 sq. ft.
- Single family
- Pending
Listed by:the butler group
Office:keller williams realty partners inc.
MLS#:2569953
Source:MOKS_HL
Price summary
- Price:$335,000
- Price per sq. ft.:$148.36
About this home
Open & airy dynamic floor plan on one of the best lots in the neighborhood with great curb appeal! Enjoy relaxing evenings at your backyard firepit in your fenced yard, watching the deer in the beautiful manicured adjacent estate property. Step inside the front door to a vaulted great room with fireplace which flows through to the kitchen and dining room. Kitchen has been updated with granite countertops, LVP flooring (hardwoods beneath!), and new appliances. The dining room overlooks the family room which also walks out to the backyard. Upstairs, you'll find a primary suite with private bath, a full hall bath, and two secondary bedrooms with new LVP flooring. There's so much square footage here! Even the sub basement is finished out with a home office and half bath, but there's still plenty of storage. Updates include fresh interior paint and newer vinyl windows! Washer, dryer & refrigerator stay!! Great price and location close to Legacy Park, Prairie Lee Lake, Richardson Elementary school and more.
Contact an agent
Home facts
- Year built:1992
- Listing ID #:2569953
- Added:4 day(s) ago
- Updated:September 16, 2025 at 07:33 PM
Rooms and interior
- Bedrooms:3
- Total bathrooms:3
- Full bathrooms:2
- Half bathrooms:1
- Living area:2,258 sq. ft.
Heating and cooling
- Cooling:Electric
- Heating:Natural Gas
Structure and exterior
- Roof:Composition
- Year built:1992
- Building area:2,258 sq. ft.
Schools
- High school:Lee's Summit North
- Middle school:Bernard Campbell
- Elementary school:Richardson
Utilities
- Water:City/Public
- Sewer:Public Sewer
Finances and disclosures
- Price:$335,000
- Price per sq. ft.:$148.36
New listings near 2505 NE Dale Hunter Trail
 $650,000Active5 beds 4 baths2,660 sq. ft.
$650,000Active5 beds 4 baths2,660 sq. ft.1305 NE Goshen Drive, Lee's Summit, MO 64064
MLS# 2571004Listed by: REECENICHOLS - LEES SUMMIT $314,900Active3 beds 2 baths1,426 sq. ft.
$314,900Active3 beds 2 baths1,426 sq. ft.1052 SW Twin Creek Drive, Lee's Summit, MO 64081
MLS# 2565539Listed by: CHARTWELL REALTY LLC- New
 $709,900Active4 beds 4 baths3,003 sq. ft.
$709,900Active4 beds 4 baths3,003 sq. ft.3916 SW Flintrock Drive, Lee's Summit, MO 64082
MLS# 2575707Listed by: REECENICHOLS - LEES SUMMIT - New
 $709,900Active4 beds 3 baths3,004 sq. ft.
$709,900Active4 beds 3 baths3,004 sq. ft.3940 SW Flintrock Drive, Lee's Summit, MO 64082
MLS# 2575714Listed by: REECENICHOLS - LEES SUMMIT - New
 $285,000Active3 beds 3 baths1,904 sq. ft.
$285,000Active3 beds 3 baths1,904 sq. ft.413 SE Topaz Drive, Lee's Summit, MO 64063
MLS# 2575071Listed by: PLATINUM REALTY LLC - New
 $235,000Active4 beds 2 baths1,694 sq. ft.
$235,000Active4 beds 2 baths1,694 sq. ft.612 SE Miller Street, Lee's Summit, MO 64063
MLS# 2575267Listed by: KELLER WILLIAMS PLATINUM PRTNR  $375,000Active4 beds 3 baths2,170 sq. ft.
$375,000Active4 beds 3 baths2,170 sq. ft.608 SE Greenridge Drive, Lee's Summit, MO 64063
MLS# 2567975Listed by: KELLER WILLIAMS PLATINUM PRTNR $550,000Active4 beds 5 baths3,690 sq. ft.
$550,000Active4 beds 5 baths3,690 sq. ft.5937 NE Hidden Valley Drive, Lee's Summit, MO 64064
MLS# 2572598Listed by: REECENICHOLS - LEES SUMMIT- New
 $350,000Active3 beds 3 baths1,884 sq. ft.
$350,000Active3 beds 3 baths1,884 sq. ft.3802 NW Lake Drive, Lee's Summit, MO 64064
MLS# 2575010Listed by: REECENICHOLS - EASTLAND - New
 $269,900Active4 beds 3 baths2,080 sq. ft.
$269,900Active4 beds 3 baths2,080 sq. ft.411 SW Glendana Drive, Lee's Summit, MO 64081
MLS# 2575163Listed by: BERKSHIRE HATHAWAY HOMESERVICES ALL-PRO
