2511 NW Ashurst Drive, Lee's Summit, MO 64081
Local realty services provided by:Better Homes and Gardens Real Estate Kansas City Homes
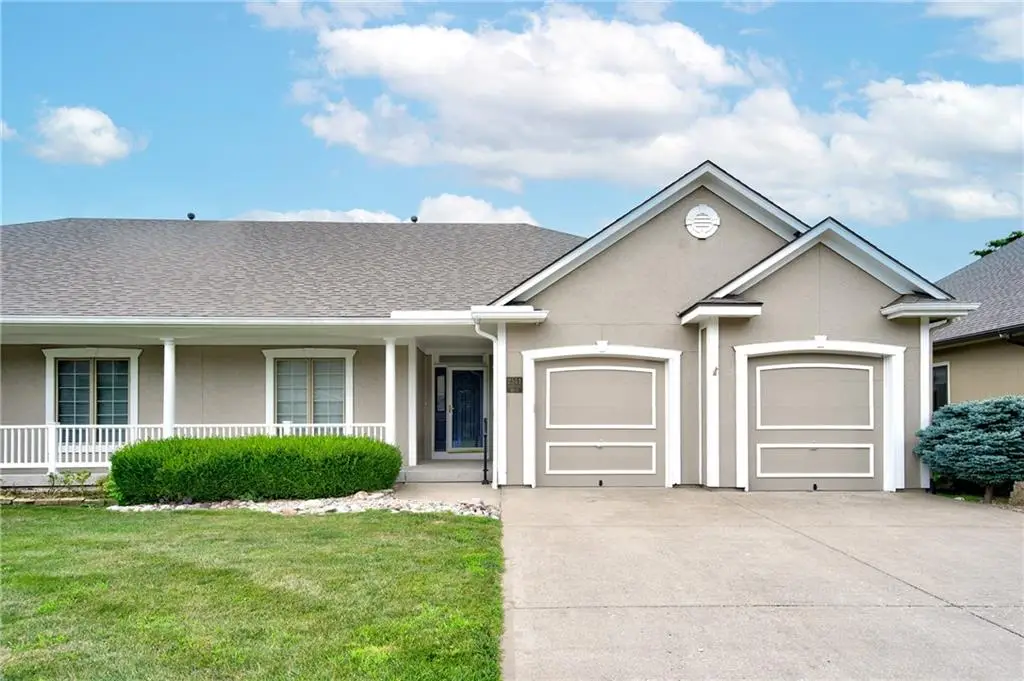
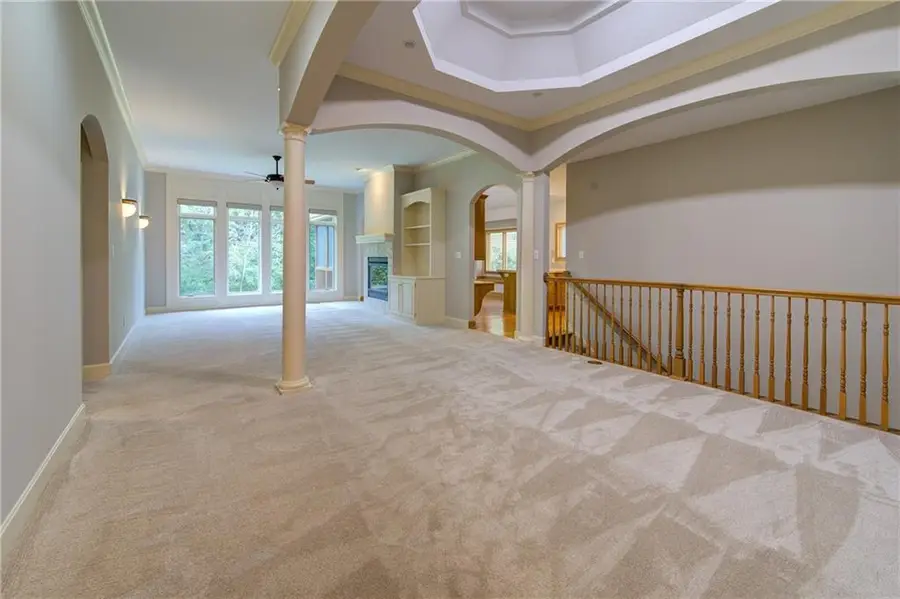
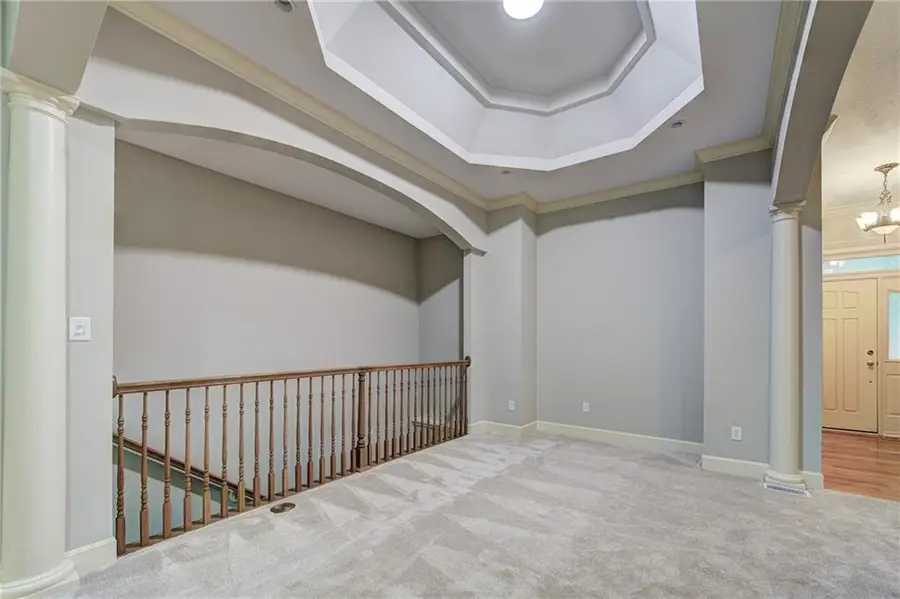
2511 NW Ashurst Drive,Lee's Summit, MO 64081
$385,000
- 2 Beds
- 2 Baths
- 1,802 sq. ft.
- Multi-family
- Pending
Listed by:mikki armstrong
Office:reecenichols - lees summit
MLS#:2564622
Source:MOKS_HL
Price summary
- Price:$385,000
- Price per sq. ft.:$213.65
- Monthly HOA dues:$107.08
About this home
Luxurious, one level living in sought after maintenance provided community! Enjoy low dues (only 1,285/year!) that include mowing, snow removal, exterior paint, trash and recycling! Spacious and open floor plan with soaring ceilings and over 1800 sq ft on one level! Great room offers see-through gas fireplace, custom built-ins and wall of windows with remote control blinds that open to the kitchen with pantry and breakfast bar. The dining/hearth area walks out to the screened in porch overlooking the private, tree lined backyard with peaceful nature views. Primary suite has trey ceiling, walk in closet and private bath with tile floors, double vanity, and shower. Second bedroom/office, formal dining room/flex space, 2nd full bath and laundry are also on the main level. Huge, daylight lower level is perfect for ample storage or future finish! Convenient location less than 5 minutes to shops, dining and highways!
Contact an agent
Home facts
- Year built:2003
- Listing Id #:2564622
- Added:20 day(s) ago
- Updated:July 29, 2025 at 02:44 AM
Rooms and interior
- Bedrooms:2
- Total bathrooms:2
- Full bathrooms:2
- Living area:1,802 sq. ft.
Heating and cooling
- Cooling:Electric
- Heating:Forced Air Gas
Structure and exterior
- Roof:Composition
- Year built:2003
- Building area:1,802 sq. ft.
Schools
- High school:Lee's Summit
- Middle school:Pleasant Lea
- Elementary school:Cedar Creek
Utilities
- Water:City/Public
- Sewer:Public Sewer
Finances and disclosures
- Price:$385,000
- Price per sq. ft.:$213.65
New listings near 2511 NW Ashurst Drive
- New
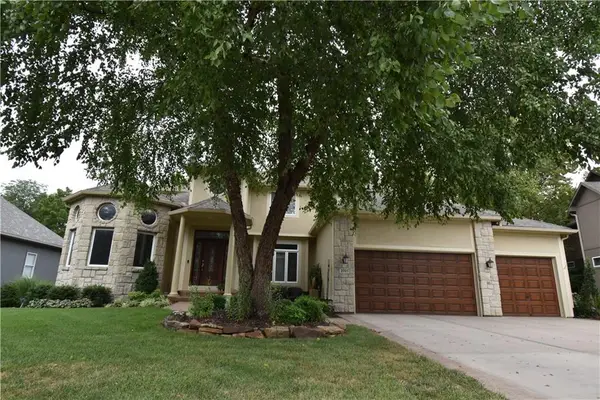 $695,000Active5 beds 5 baths5,700 sq. ft.
$695,000Active5 beds 5 baths5,700 sq. ft.2705 SW Regal Drive, Lee's Summit, MO 64082
MLS# 2566020Listed by: REECENICHOLS - LEES SUMMIT - Open Thu, 4 to 6pm
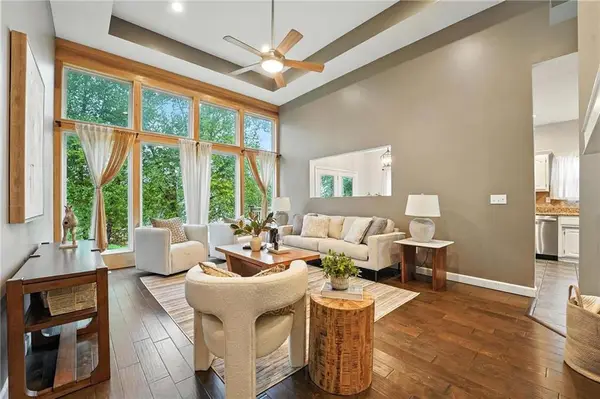 $375,000Active4 beds 3 baths2,910 sq. ft.
$375,000Active4 beds 3 baths2,910 sq. ft.5429 NE Sunshine Drive, Lee's Summit, MO 64064
MLS# 2566668Listed by: REECENICHOLS- LEAWOOD TOWN CENTER - New
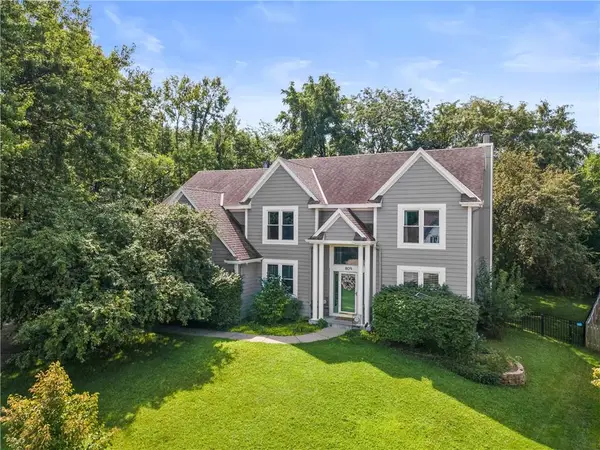 $515,000Active5 beds 4 baths4,098 sq. ft.
$515,000Active5 beds 4 baths4,098 sq. ft.809 SW Springwater Lane, Lee's Summit, MO 64081
MLS# 2567909Listed by: KANSAS CITY REALTY - Open Sat, 1 to 3pmNew
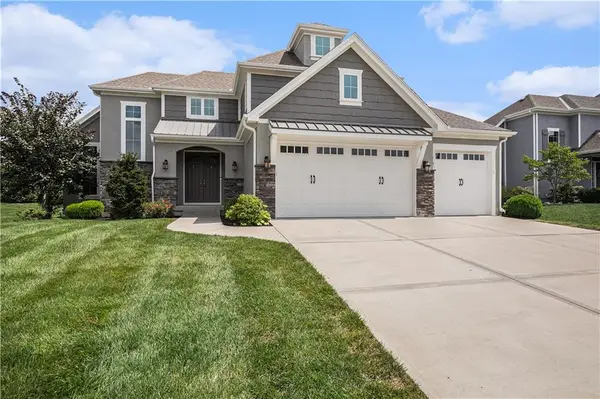 $725,000Active5 beds 5 baths4,380 sq. ft.
$725,000Active5 beds 5 baths4,380 sq. ft.4513 NE Parks Summit Terrace, Lee's Summit, MO 64064
MLS# 2568513Listed by: REECENICHOLS - COUNTRY CLUB PLAZA - New
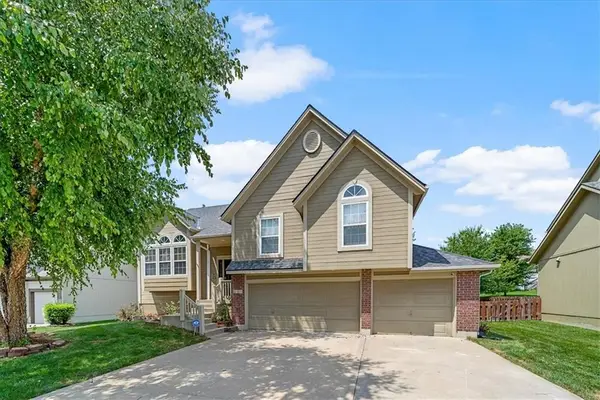 $459,900Active4 beds 3 baths3,906 sq. ft.
$459,900Active4 beds 3 baths3,906 sq. ft.2328 SW Feather Ridge Road, Lee's Summit, MO 64082
MLS# 2568560Listed by: REDFIN CORPORATION - New
 $95,000Active2 beds 1 baths816 sq. ft.
$95,000Active2 beds 1 baths816 sq. ft.1402 SW Jefferson Street, Lee's Summit, MO 64081
MLS# 2568747Listed by: EXP REALTY LLC - Open Thu, 3 to 6pmNew
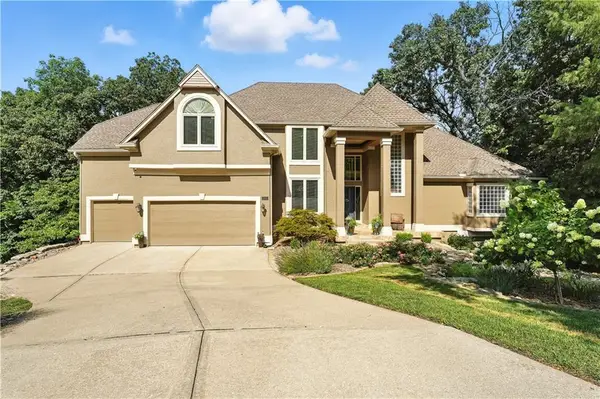 $749,900Active4 beds 5 baths5,173 sq. ft.
$749,900Active4 beds 5 baths5,173 sq. ft.2150 SW Hunt Circle, Lee's Summit, MO 64081
MLS# 2568760Listed by: REECENICHOLS - LEES SUMMIT - New
 $247,000Active3 beds 2 baths1,408 sq. ft.
$247,000Active3 beds 2 baths1,408 sq. ft.824 SW Pleasant Drive, Lee's Summit, MO 64081
MLS# 2555355Listed by: UNITED REAL ESTATE KANSAS CITY - Open Thu, 4 to 6pmNew
 $899,000Active6 beds 5 baths4,170 sq. ft.
$899,000Active6 beds 5 baths4,170 sq. ft.2114 NW Killarney Lane, Lee's Summit, MO 64081
MLS# 2568839Listed by: REAL BROKER, LLC - New
 $374,900Active2 beds 1 baths912 sq. ft.
$374,900Active2 beds 1 baths912 sq. ft.96 M Street, Lee's Summit, MO 64086
MLS# 2568736Listed by: REECENICHOLS - LEES SUMMIT

