2621 SE 5th Street, Lee's Summit, MO 64063
Local realty services provided by:Better Homes and Gardens Real Estate Kansas City Homes
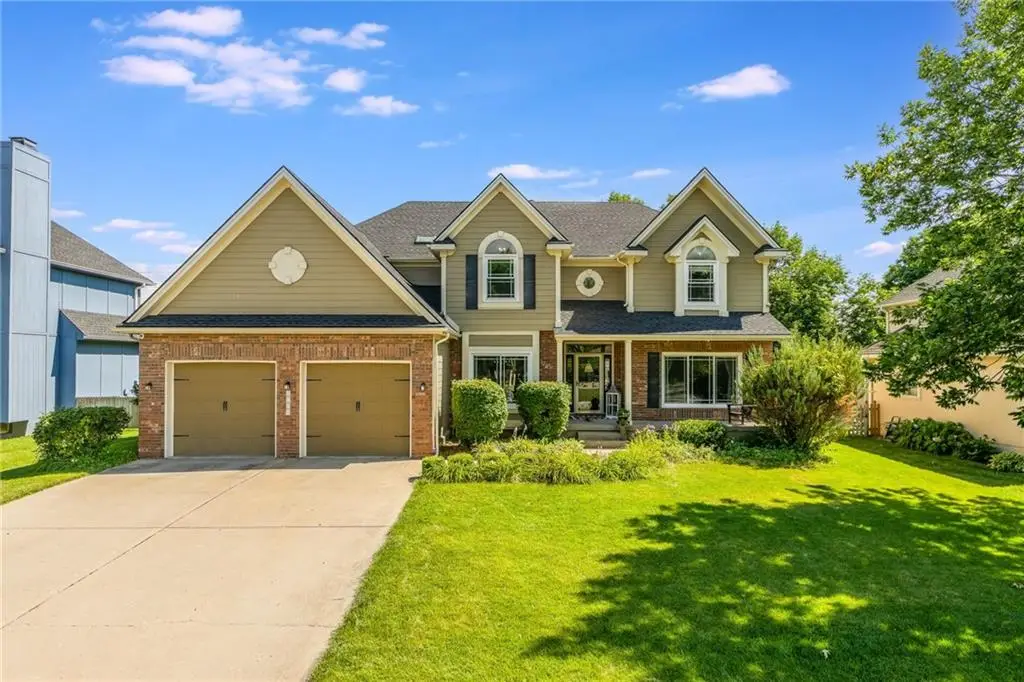
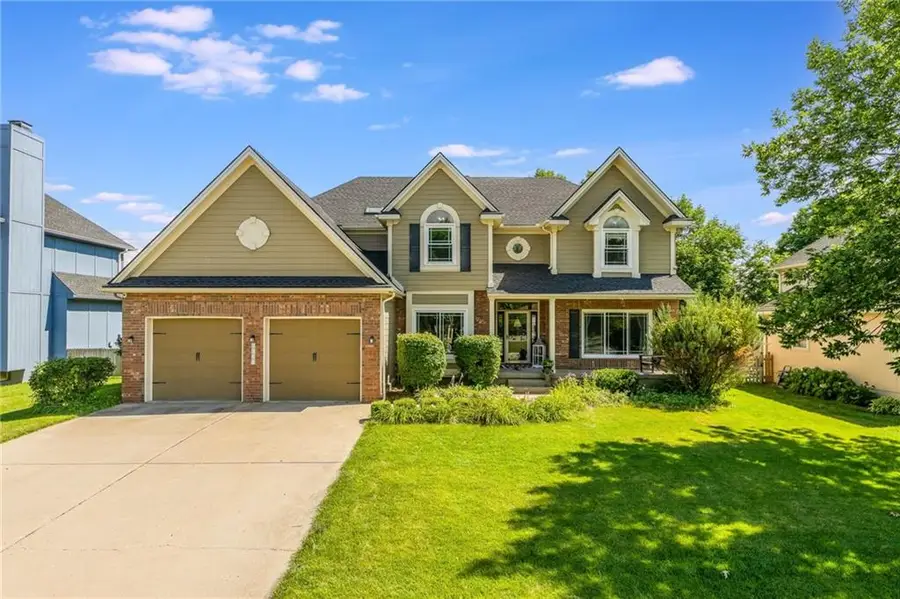
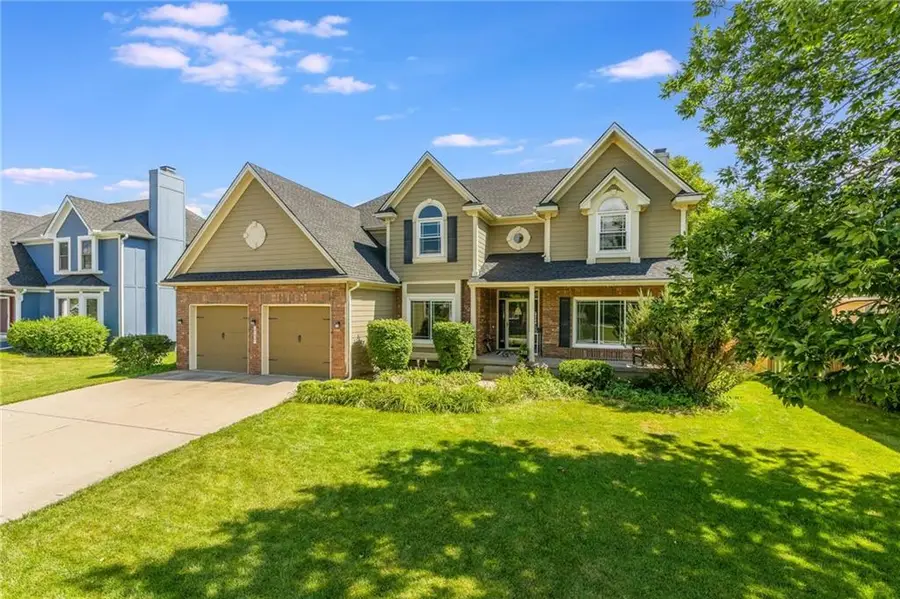
Listed by:key homes kc team
Office:united real estate kansas city
MLS#:2559666
Source:MOKS_HL
Price summary
- Price:$455,000
- Price per sq. ft.:$122.05
- Monthly HOA dues:$29.17
About this home
Nestled in one of Lee Summit's most sought-after neighborhoods, this elegant 2-story former model home offers over 3,600 square feet of refined living space, including 4 bedrooms, 4.5 bathrooms, and a fully finished basement. From the moment you step inside, you’ll notice the elevated finishes—hardwoods on the main level, beautiful tile in the dining and bath areas, granite countertops, and exquisite wood cabinetry. The gourmet kitchen features a large island ideal for entertaining, pantry, and nearby half-bath and laundry. The main level also includes a fireplace-warmed great room and a separate media room—perfect for a home office or cozy movie nights.
Upstairs, the expansive primary suite showcases a recessed designer-styled ceiling, large walk-in closet, and spa-like bath with whirlpool tub, double vanities, and private water closet. One secondary bedroom has its own ensuite with skylight and updated flooring, while the remaining two share a stylishly tiled double vanity bathroom. Downstairs, enjoy a generous wet bar with seating, dishwasher, and mini fridge plus an electric fireplace and full bath—ideal for entertaining or converting space into a fifth bedroom if needed with the egress window. Outside, unwind under a lush pergola near the firepit in the thoughtfully landscaped, fully fenced yard. This home offers space, style, and the kind of charm that’s hard to find—and even harder to forget. **OFFER DEADLINE** Aug. 14th at 5pm
Contact an agent
Home facts
- Year built:1999
- Listing Id #:2559666
- Added:36 day(s) ago
- Updated:August 08, 2025 at 11:44 PM
Rooms and interior
- Bedrooms:4
- Total bathrooms:5
- Full bathrooms:4
- Half bathrooms:1
- Living area:3,728 sq. ft.
Heating and cooling
- Cooling:Electric
- Heating:Natural Gas
Structure and exterior
- Roof:Composition
- Year built:1999
- Building area:3,728 sq. ft.
Schools
- High school:Lee's Summit
- Middle school:Pleasant Lea
- Elementary school:Highland Park
Utilities
- Water:City/Public
- Sewer:Public Sewer
Finances and disclosures
- Price:$455,000
- Price per sq. ft.:$122.05
New listings near 2621 SE 5th Street
- New
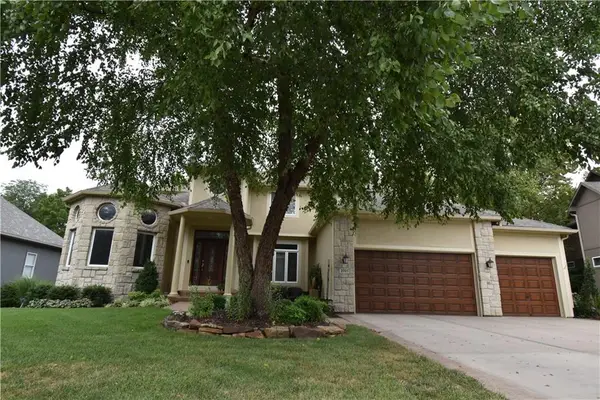 $695,000Active5 beds 5 baths5,700 sq. ft.
$695,000Active5 beds 5 baths5,700 sq. ft.2705 SW Regal Drive, Lee's Summit, MO 64082
MLS# 2566020Listed by: REECENICHOLS - LEES SUMMIT - Open Thu, 4 to 6pm
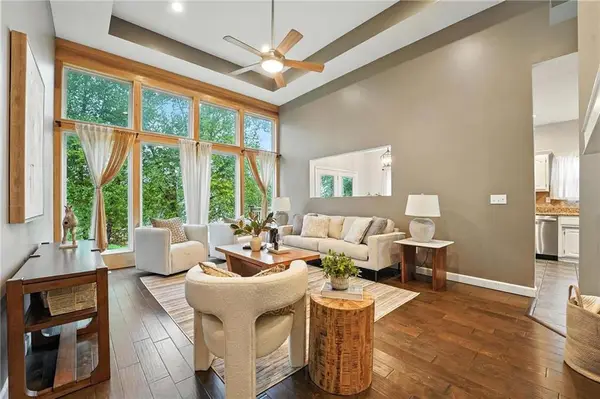 $375,000Active4 beds 3 baths2,910 sq. ft.
$375,000Active4 beds 3 baths2,910 sq. ft.5429 NE Sunshine Drive, Lee's Summit, MO 64064
MLS# 2566668Listed by: REECENICHOLS- LEAWOOD TOWN CENTER - New
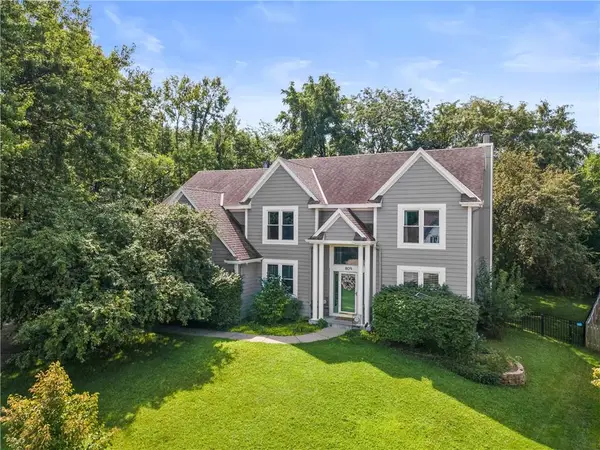 $515,000Active5 beds 4 baths4,098 sq. ft.
$515,000Active5 beds 4 baths4,098 sq. ft.809 SW Springwater Lane, Lee's Summit, MO 64081
MLS# 2567909Listed by: KANSAS CITY REALTY - Open Sat, 1 to 3pmNew
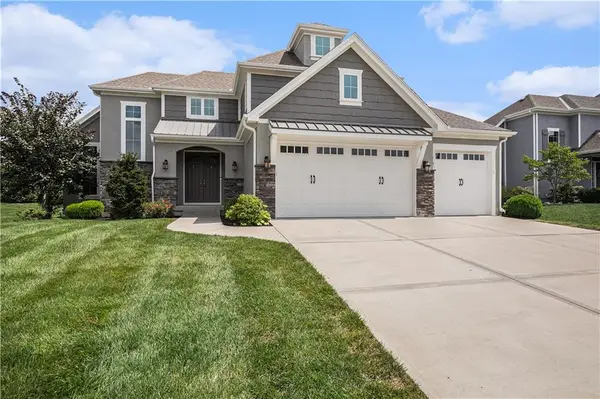 $725,000Active5 beds 5 baths4,380 sq. ft.
$725,000Active5 beds 5 baths4,380 sq. ft.4513 NE Parks Summit Terrace, Lee's Summit, MO 64064
MLS# 2568513Listed by: REECENICHOLS - COUNTRY CLUB PLAZA - New
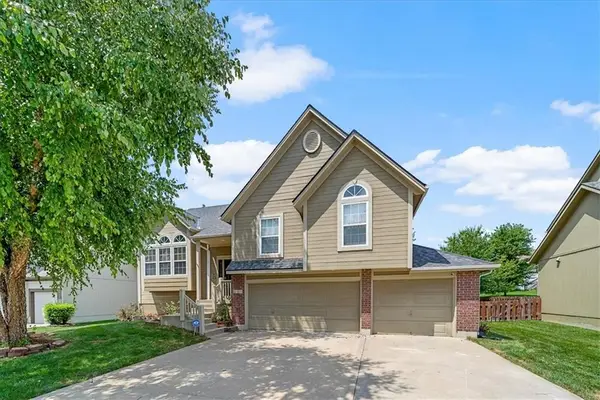 $459,900Active4 beds 3 baths3,906 sq. ft.
$459,900Active4 beds 3 baths3,906 sq. ft.2328 SW Feather Ridge Road, Lee's Summit, MO 64082
MLS# 2568560Listed by: REDFIN CORPORATION - New
 $95,000Active2 beds 1 baths816 sq. ft.
$95,000Active2 beds 1 baths816 sq. ft.1402 SW Jefferson Street, Lee's Summit, MO 64081
MLS# 2568747Listed by: EXP REALTY LLC - Open Sat, 11am to 3pmNew
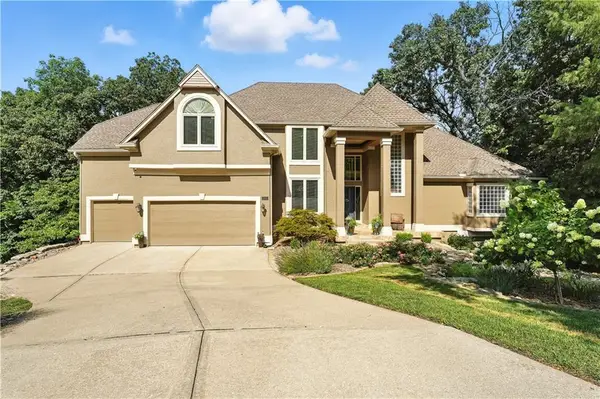 $749,900Active4 beds 5 baths5,173 sq. ft.
$749,900Active4 beds 5 baths5,173 sq. ft.2150 SW Hunt Circle, Lee's Summit, MO 64081
MLS# 2568760Listed by: REECENICHOLS - LEES SUMMIT - New
 $247,000Active3 beds 2 baths1,408 sq. ft.
$247,000Active3 beds 2 baths1,408 sq. ft.824 SW Pleasant Drive, Lee's Summit, MO 64081
MLS# 2555355Listed by: UNITED REAL ESTATE KANSAS CITY - Open Thu, 4 to 6pmNew
 $899,000Active6 beds 5 baths4,170 sq. ft.
$899,000Active6 beds 5 baths4,170 sq. ft.2114 NW Killarney Lane, Lee's Summit, MO 64081
MLS# 2568839Listed by: REAL BROKER, LLC - New
 $374,900Active2 beds 1 baths912 sq. ft.
$374,900Active2 beds 1 baths912 sq. ft.96 M Street, Lee's Summit, MO 64086
MLS# 2568736Listed by: REECENICHOLS - LEES SUMMIT

