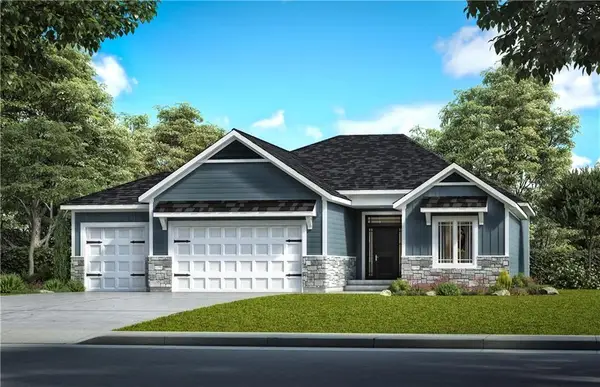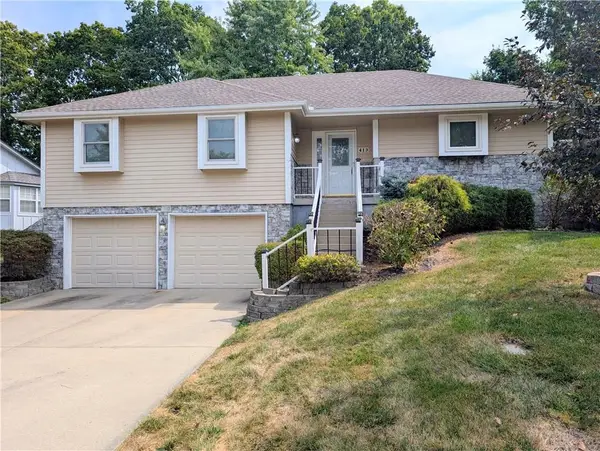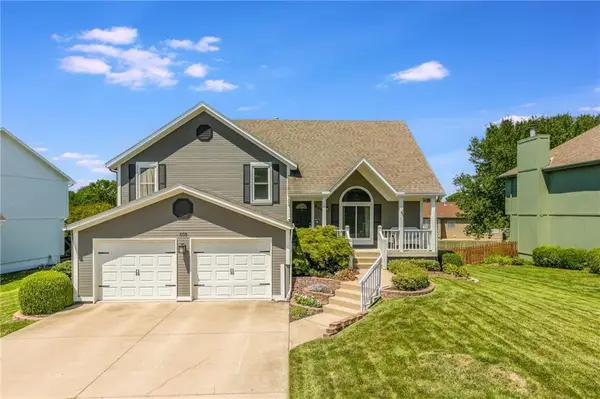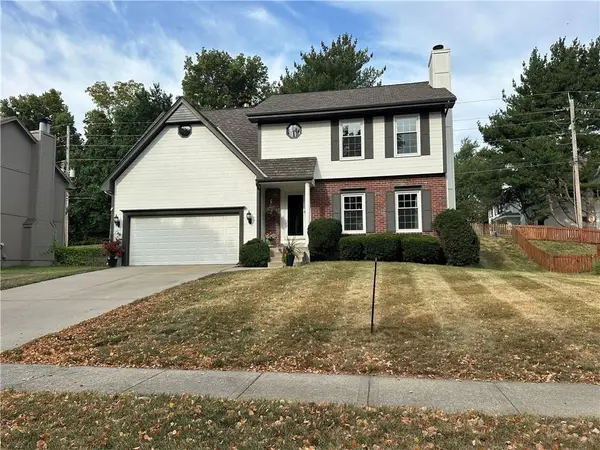2841 SW Carlton Drive, Lee's Summit, MO 64082
Local realty services provided by:Better Homes and Gardens Real Estate Kansas City Homes
2841 SW Carlton Drive,Lee's Summit, MO 64082
$675,000
- 4 Beds
- 5 Baths
- 3,792 sq. ft.
- Single family
- Active
Upcoming open houses
- Sat, Sep 2001:00 pm - 03:00 pm
Listed by:dan long real estate team
Office:keller williams platinum prtnr
MLS#:2571907
Source:MOKS_HL
Price summary
- Price:$675,000
- Price per sq. ft.:$178.01
About this home
HOME Sweet HOME! Absolutely Stunning Home in Monarch View with Gorgeous Updates throughout! Incredible 2 Story that over looks a large pond with a full finished walkout basement! Spacious and Open Floor Plan with Custom Finishes...Kitchen built for a chef- Gas Range, Pro Series Fridge, Built In Coffee Maker, Pot Filler, top of the line SS appliances, French Oven, walk-in pantry, granite counters, kit island. Large Great Room with soaring vaulted ceilings and magnificent sunlight windows overlooking the water, stone see thru FP, Turkish Travertine Tile Floors, built ins. Formal Dining Area. Pride of Homeownership shows in top notch trim work, crown molding, wainscoting, woodwork throughout, and more. Stunning Finished Custom Garage, gentleman you found your Man Cave/Escape Area/Piddle Space- padded flooring, fans, side garage door openers, extra lighting, air hose, built-ins, etc. Master Suite with FP, peaceful views over the water & fountain, and beautiful Master Bath featuring his/her vanities, tile shower, tub, walk-in closet. 2 additional bedrooms upstairs, Full Baths attached to both. Secret Hidden Safe areas in 3rd bed. Full Finished Walkout Basement with tons of space. Includes Wine Cellar with cigar humidor, stubbed for wet bar, 4th bedroom with full bath, storage space. New composite deck with iron spindles overlooks large wrought iron fenced in yard with covered patio. Many New and Cool features throughout. All stools have a bidet, high end Adorne light switches/outlets throughout, New H2O heater, newer HVAC, attic fan, hue lighting, cedar closets throughout. Enjoy N relax on the back deck with a cup of coffee overlooking the serene water setting as the sun rises. Entertain and Host Chief's parties on the deck or patio. Spacious yard for the kiddos to play & pets to roam. Front Porch with Cast Stone & Huge Iron Gates. Lovely Curb Appeal welcomes you HOME! Quiet Established Neighborhood, features pool w/hot tub. Playground + Walking Trails. Your HOME Awaits!
Contact an agent
Home facts
- Year built:2003
- Listing ID #:2571907
- Added:5 day(s) ago
- Updated:September 16, 2025 at 05:41 PM
Rooms and interior
- Bedrooms:4
- Total bathrooms:5
- Full bathrooms:4
- Half bathrooms:1
- Living area:3,792 sq. ft.
Heating and cooling
- Cooling:Attic Fan, Electric
- Heating:Forced Air Gas
Structure and exterior
- Roof:Composition
- Year built:2003
- Building area:3,792 sq. ft.
Schools
- High school:Lee's Summit West
- Middle school:Summit Lakes
- Elementary school:Hawthorn Hills
Utilities
- Water:City/Public
- Sewer:Public Sewer
Finances and disclosures
- Price:$675,000
- Price per sq. ft.:$178.01
New listings near 2841 SW Carlton Drive
 $650,000Active5 beds 4 baths2,660 sq. ft.
$650,000Active5 beds 4 baths2,660 sq. ft.1305 NE Goshen Drive, Lee's Summit, MO 64064
MLS# 2571004Listed by: REECENICHOLS - LEES SUMMIT $314,900Active3 beds 2 baths1,426 sq. ft.
$314,900Active3 beds 2 baths1,426 sq. ft.1052 SW Twin Creek Drive, Lee's Summit, MO 64081
MLS# 2565539Listed by: CHARTWELL REALTY LLC- New
 $709,900Active4 beds 4 baths3,003 sq. ft.
$709,900Active4 beds 4 baths3,003 sq. ft.3916 SW Flintrock Drive, Lee's Summit, MO 64082
MLS# 2575707Listed by: REECENICHOLS - LEES SUMMIT - New
 $709,900Active4 beds 3 baths3,004 sq. ft.
$709,900Active4 beds 3 baths3,004 sq. ft.3940 SW Flintrock Drive, Lee's Summit, MO 64082
MLS# 2575714Listed by: REECENICHOLS - LEES SUMMIT - New
 $285,000Active3 beds 3 baths1,904 sq. ft.
$285,000Active3 beds 3 baths1,904 sq. ft.413 SE Topaz Drive, Lee's Summit, MO 64063
MLS# 2575071Listed by: PLATINUM REALTY LLC - New
 $235,000Active4 beds 2 baths1,694 sq. ft.
$235,000Active4 beds 2 baths1,694 sq. ft.612 SE Miller Street, Lee's Summit, MO 64063
MLS# 2575267Listed by: KELLER WILLIAMS PLATINUM PRTNR  $375,000Active4 beds 3 baths2,170 sq. ft.
$375,000Active4 beds 3 baths2,170 sq. ft.608 SE Greenridge Drive, Lee's Summit, MO 64063
MLS# 2567975Listed by: KELLER WILLIAMS PLATINUM PRTNR $550,000Active4 beds 5 baths3,690 sq. ft.
$550,000Active4 beds 5 baths3,690 sq. ft.5937 NE Hidden Valley Drive, Lee's Summit, MO 64064
MLS# 2572598Listed by: REECENICHOLS - LEES SUMMIT- New
 $350,000Active3 beds 3 baths1,884 sq. ft.
$350,000Active3 beds 3 baths1,884 sq. ft.3802 NW Lake Drive, Lee's Summit, MO 64064
MLS# 2575010Listed by: REECENICHOLS - EASTLAND - New
 $269,900Active4 beds 3 baths2,080 sq. ft.
$269,900Active4 beds 3 baths2,080 sq. ft.411 SW Glendana Drive, Lee's Summit, MO 64081
MLS# 2575163Listed by: BERKSHIRE HATHAWAY HOMESERVICES ALL-PRO
