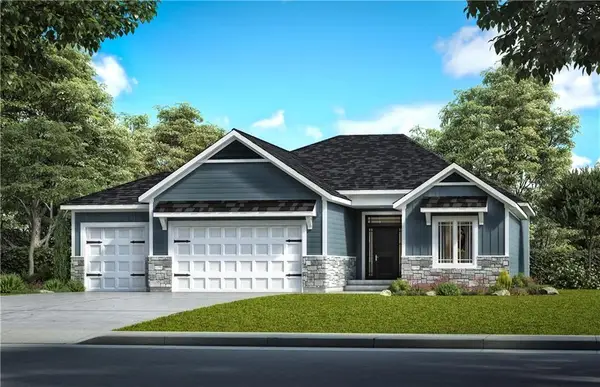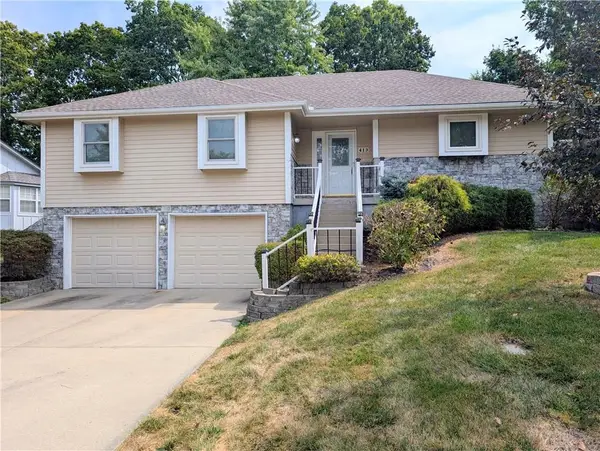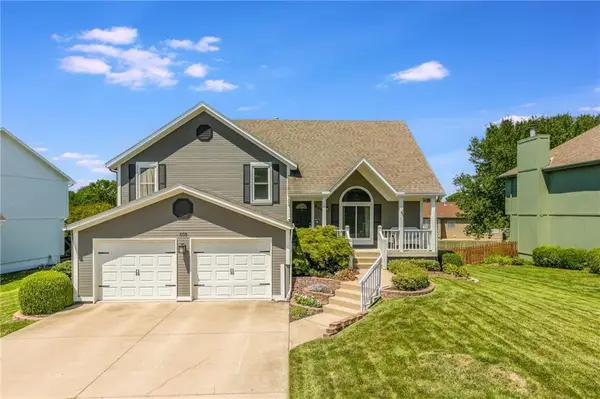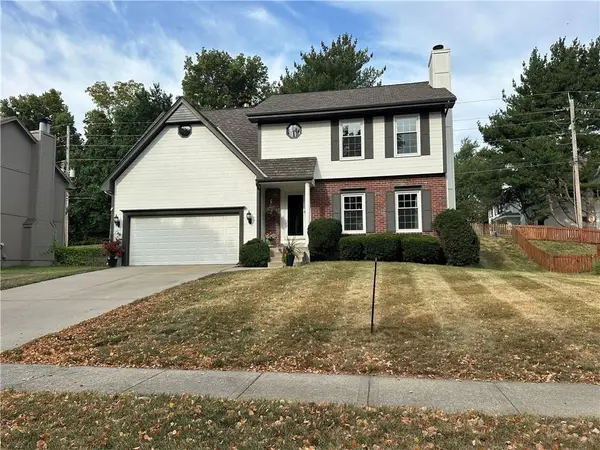2901 SE Bingham Drive, Lee's Summit, MO 64063
Local realty services provided by:Better Homes and Gardens Real Estate Kansas City Homes
2901 SE Bingham Drive,Lee's Summit, MO 64063
$495,000
- 4 Beds
- 4 Baths
- 3,102 sq. ft.
- Single family
- Active
Listed by:curtis schultz
Office:chartwell realty llc.
MLS#:2571487
Source:MOKS_HL
Price summary
- Price:$495,000
- Price per sq. ft.:$159.57
About this home
A true gem awaits in this incredible two-story home, ideally situated in a tranquil neighborhood. Enjoy exclusive access to a community pool and a small private lake, perfect for unwinding and recreation.
Step inside to a bright, open floor plan designed for effortless living. The striking open staircase and a living room with soaring windows create a grand, inviting atmosphere. The main floor offers a formal dining room for special occasions, a cozy breakfast nook for casual meals, a convenient half bath, and a laundry room.
Upstairs, a spacious and updated primary suite provides a private retreat. The second floor also features a versatile layout with two bedrooms connected by a Jack-and-Jill bathroom, and another large bedroom with its own ensuite, ensuring comfort and privacy for all.
This home has been meticulously cared for and features several significant upgrades, including a brand-new roof, HVAC system, and a tankless water heater, providing peace of mind for years to come.
Contact an agent
Home facts
- Year built:1999
- Listing ID #:2571487
- Added:4 day(s) ago
- Updated:September 16, 2025 at 02:14 PM
Rooms and interior
- Bedrooms:4
- Total bathrooms:4
- Full bathrooms:3
- Half bathrooms:1
- Living area:3,102 sq. ft.
Heating and cooling
- Cooling:Electric
- Heating:Forced Air Gas
Structure and exterior
- Roof:Composition
- Year built:1999
- Building area:3,102 sq. ft.
Schools
- High school:Lee's Summit
- Middle school:East Trails
- Elementary school:Highland Park
Utilities
- Water:City/Public
- Sewer:Public Sewer
Finances and disclosures
- Price:$495,000
- Price per sq. ft.:$159.57
New listings near 2901 SE Bingham Drive
 $650,000Active5 beds 4 baths2,660 sq. ft.
$650,000Active5 beds 4 baths2,660 sq. ft.1305 NE Goshen Drive, Lee's Summit, MO 64064
MLS# 2571004Listed by: REECENICHOLS - LEES SUMMIT $314,900Active3 beds 2 baths1,426 sq. ft.
$314,900Active3 beds 2 baths1,426 sq. ft.1052 SW Twin Creek Drive, Lee's Summit, MO 64081
MLS# 2565539Listed by: CHARTWELL REALTY LLC- New
 $709,900Active4 beds 4 baths3,003 sq. ft.
$709,900Active4 beds 4 baths3,003 sq. ft.3916 SW Flintrock Drive, Lee's Summit, MO 64082
MLS# 2575707Listed by: REECENICHOLS - LEES SUMMIT - New
 $709,900Active4 beds 3 baths3,004 sq. ft.
$709,900Active4 beds 3 baths3,004 sq. ft.3940 SW Flintrock Drive, Lee's Summit, MO 64082
MLS# 2575714Listed by: REECENICHOLS - LEES SUMMIT - New
 $285,000Active3 beds 3 baths1,904 sq. ft.
$285,000Active3 beds 3 baths1,904 sq. ft.413 SE Topaz Drive, Lee's Summit, MO 64063
MLS# 2575071Listed by: PLATINUM REALTY LLC - New
 $235,000Active4 beds 2 baths1,694 sq. ft.
$235,000Active4 beds 2 baths1,694 sq. ft.612 SE Miller Street, Lee's Summit, MO 64063
MLS# 2575267Listed by: KELLER WILLIAMS PLATINUM PRTNR  $375,000Active4 beds 3 baths2,170 sq. ft.
$375,000Active4 beds 3 baths2,170 sq. ft.608 SE Greenridge Drive, Lee's Summit, MO 64063
MLS# 2567975Listed by: KELLER WILLIAMS PLATINUM PRTNR $550,000Active4 beds 5 baths3,690 sq. ft.
$550,000Active4 beds 5 baths3,690 sq. ft.5937 NE Hidden Valley Drive, Lee's Summit, MO 64064
MLS# 2572598Listed by: REECENICHOLS - LEES SUMMIT- New
 $350,000Active3 beds 3 baths1,884 sq. ft.
$350,000Active3 beds 3 baths1,884 sq. ft.3802 NW Lake Drive, Lee's Summit, MO 64064
MLS# 2575010Listed by: REECENICHOLS - EASTLAND - New
 $269,900Active4 beds 3 baths2,080 sq. ft.
$269,900Active4 beds 3 baths2,080 sq. ft.411 SW Glendana Drive, Lee's Summit, MO 64081
MLS# 2575163Listed by: BERKSHIRE HATHAWAY HOMESERVICES ALL-PRO
