30601 E Hideaway Lane, Lee's Summit, MO 64086
Local realty services provided by:Better Homes and Gardens Real Estate Kansas City Homes
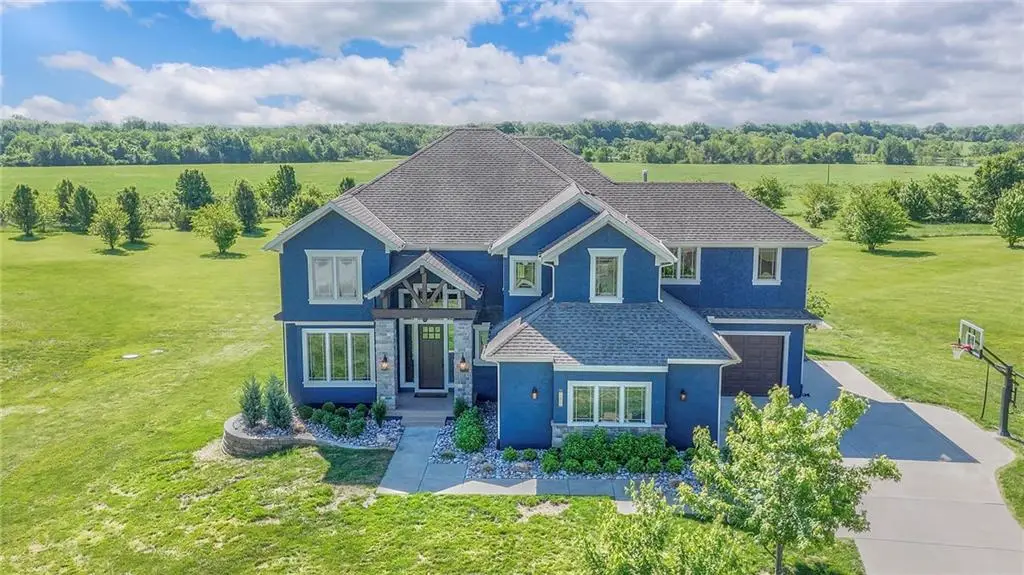
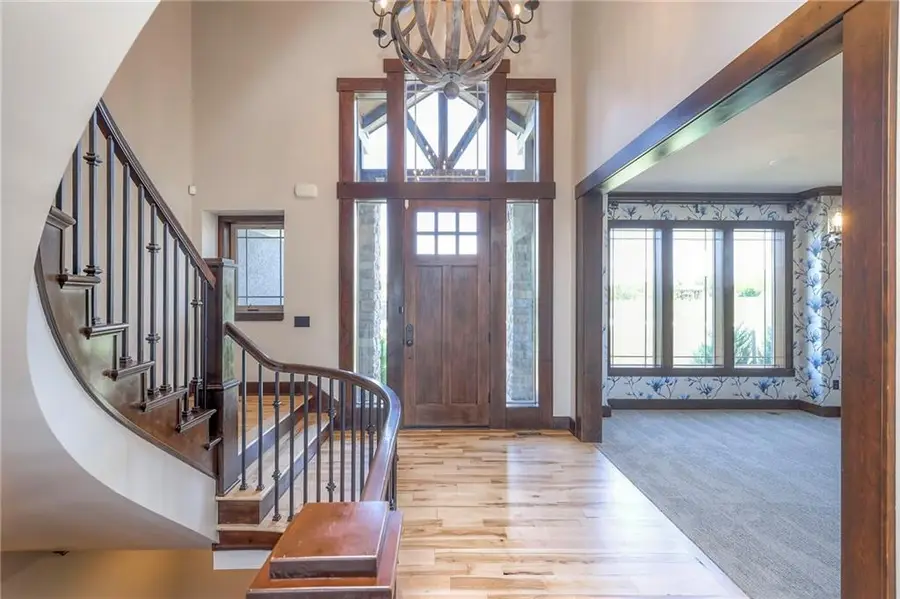
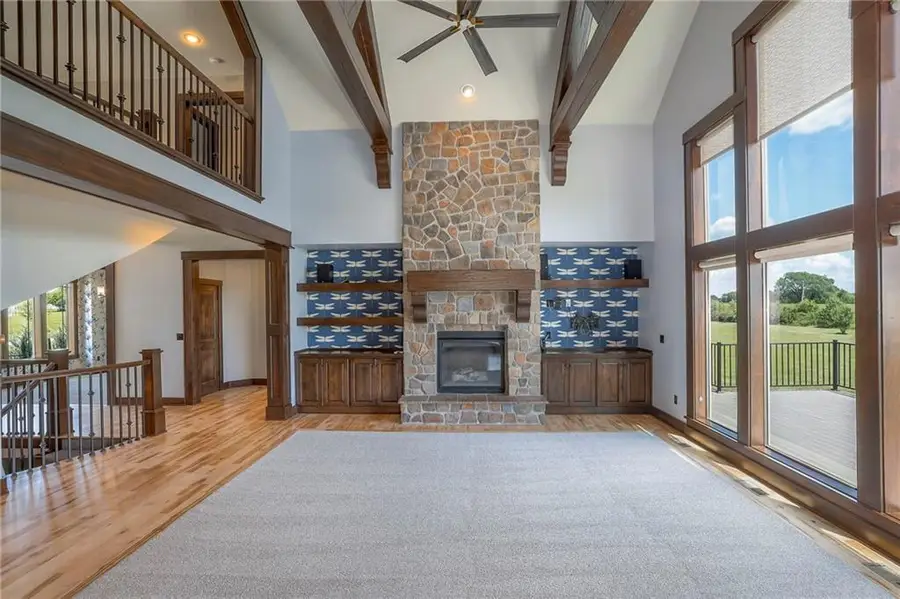
Listed by:jana allen
Office:realty executives
MLS#:2549349
Source:MOKS_HL
Price summary
- Price:$950,000
- Price per sq. ft.:$203.73
About this home
Stunning 2-Story Retreat nestled on 3+ private acres in the sought-after Hideaway Acreage Subdivision, this 4,663 sq ft masterpiece offers the perfect blend of luxury, comfort, and space—with the convenience of city living just minutes away. Step inside the grand two-story entryway with curved staircase that sets the tone for this beautifully appointed home. The main level features a formal dining room and a dedicated home office—ideal for remote work or study. The open-concept living room is warm and inviting, boasting built-in bookcases, a striking stone fireplace, and a rustic wood mantle and beams. At the heart of the home lies the chef’s kitchen, designed for both function and entertaining. It features high-end appliances, a generous island, and a spacious walk-in pantry for added storage. Enjoy year-round outdoor living on the screened-in deck, complete with a fireplace and ceiling fan. The expansive Trex decking leads down to a stunning patio with firepit, fountain, and under-decking area—perfect for relaxing or hosting guests. Upstairs, you’ll find four bedrooms, including a luxurious owner’s suite with a walk-in closet, double vanity, and walk-in shower, along with a convenient laundry room. The walkout lower level offers even more living space, including a large family room with movie area and projector, fifth additional bedroom, a full bath, and generous storage areas. Fresh interior paint, new carpet, and refinished hardwood floors. Oversized garage. Peaceful location at the back of the subdivision—privacy with a sense of community.
Contact an agent
Home facts
- Year built:2012
- Listing Id #:2549349
- Added:42 day(s) ago
- Updated:July 31, 2025 at 12:45 PM
Rooms and interior
- Bedrooms:5
- Total bathrooms:5
- Full bathrooms:4
- Half bathrooms:1
- Living area:4,663 sq. ft.
Heating and cooling
- Cooling:Electric, Zoned
- Heating:Zoned
Structure and exterior
- Roof:Composition
- Year built:2012
- Building area:4,663 sq. ft.
Schools
- High school:Lee's Summit
- Middle school:East Trails
- Elementary school:Woodland
Utilities
- Water:City/Public
- Sewer:Septic Tank
Finances and disclosures
- Price:$950,000
- Price per sq. ft.:$203.73
New listings near 30601 E Hideaway Lane
- New
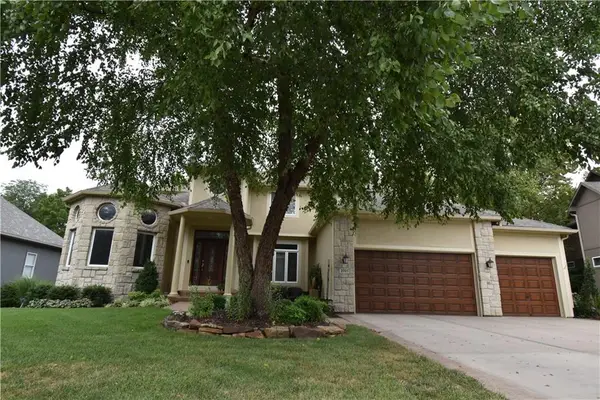 $695,000Active5 beds 5 baths5,700 sq. ft.
$695,000Active5 beds 5 baths5,700 sq. ft.2705 SW Regal Drive, Lee's Summit, MO 64082
MLS# 2566020Listed by: REECENICHOLS - LEES SUMMIT - Open Thu, 4 to 6pm
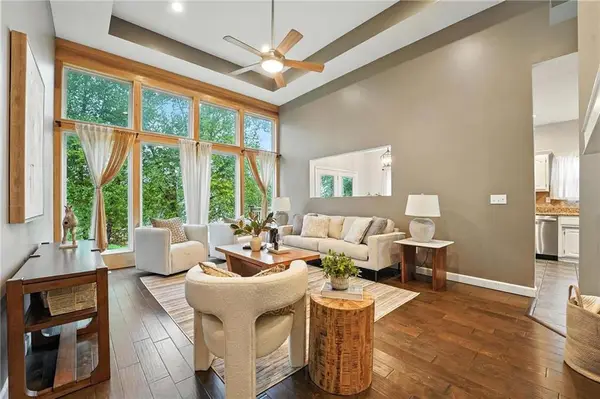 $375,000Active4 beds 3 baths2,910 sq. ft.
$375,000Active4 beds 3 baths2,910 sq. ft.5429 NE Sunshine Drive, Lee's Summit, MO 64064
MLS# 2566668Listed by: REECENICHOLS- LEAWOOD TOWN CENTER - New
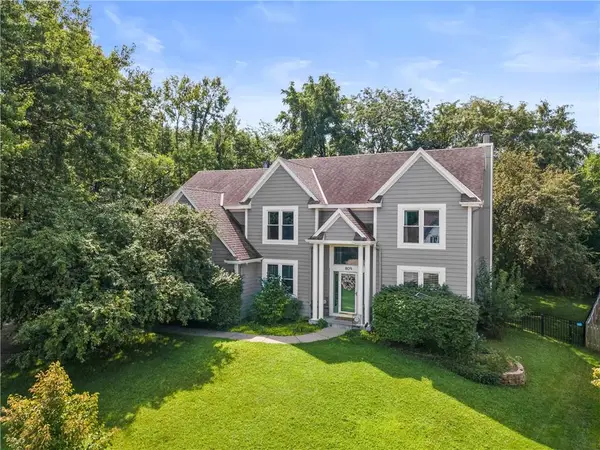 $515,000Active5 beds 4 baths4,098 sq. ft.
$515,000Active5 beds 4 baths4,098 sq. ft.809 SW Springwater Lane, Lee's Summit, MO 64081
MLS# 2567909Listed by: KANSAS CITY REALTY - Open Sat, 1 to 3pmNew
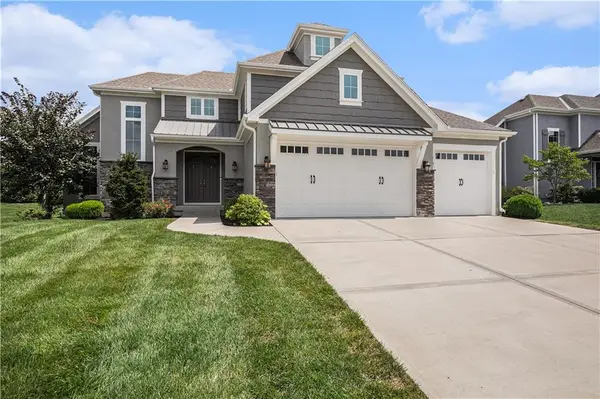 $725,000Active5 beds 5 baths4,380 sq. ft.
$725,000Active5 beds 5 baths4,380 sq. ft.4513 NE Parks Summit Terrace, Lee's Summit, MO 64064
MLS# 2568513Listed by: REECENICHOLS - COUNTRY CLUB PLAZA - New
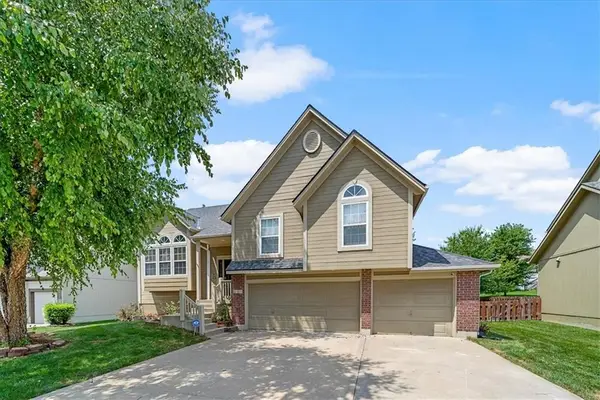 $459,900Active4 beds 3 baths3,906 sq. ft.
$459,900Active4 beds 3 baths3,906 sq. ft.2328 SW Feather Ridge Road, Lee's Summit, MO 64082
MLS# 2568560Listed by: REDFIN CORPORATION - New
 $95,000Active2 beds 1 baths816 sq. ft.
$95,000Active2 beds 1 baths816 sq. ft.1402 SW Jefferson Street, Lee's Summit, MO 64081
MLS# 2568747Listed by: EXP REALTY LLC - Open Thu, 3 to 6pmNew
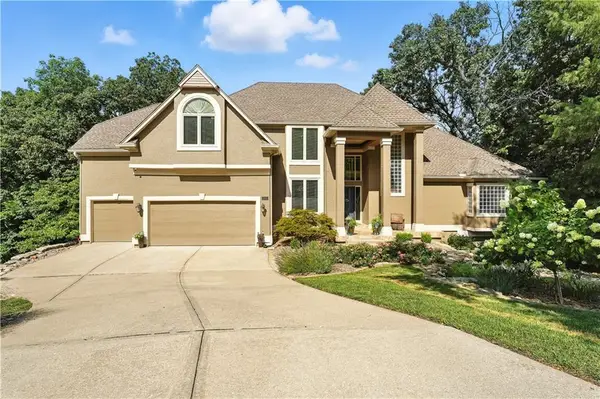 $749,900Active4 beds 5 baths5,173 sq. ft.
$749,900Active4 beds 5 baths5,173 sq. ft.2150 SW Hunt Circle, Lee's Summit, MO 64081
MLS# 2568760Listed by: REECENICHOLS - LEES SUMMIT - New
 $247,000Active3 beds 2 baths1,408 sq. ft.
$247,000Active3 beds 2 baths1,408 sq. ft.824 SW Pleasant Drive, Lee's Summit, MO 64081
MLS# 2555355Listed by: UNITED REAL ESTATE KANSAS CITY - Open Thu, 4 to 6pmNew
 $899,000Active6 beds 5 baths4,170 sq. ft.
$899,000Active6 beds 5 baths4,170 sq. ft.2114 NW Killarney Lane, Lee's Summit, MO 64081
MLS# 2568839Listed by: REAL BROKER, LLC - New
 $374,900Active2 beds 1 baths912 sq. ft.
$374,900Active2 beds 1 baths912 sq. ft.96 M Street, Lee's Summit, MO 64086
MLS# 2568736Listed by: REECENICHOLS - LEES SUMMIT

