3726 SW Walsh Drive, Lee's Summit, MO 64082
Local realty services provided by:Better Homes and Gardens Real Estate Kansas City Homes
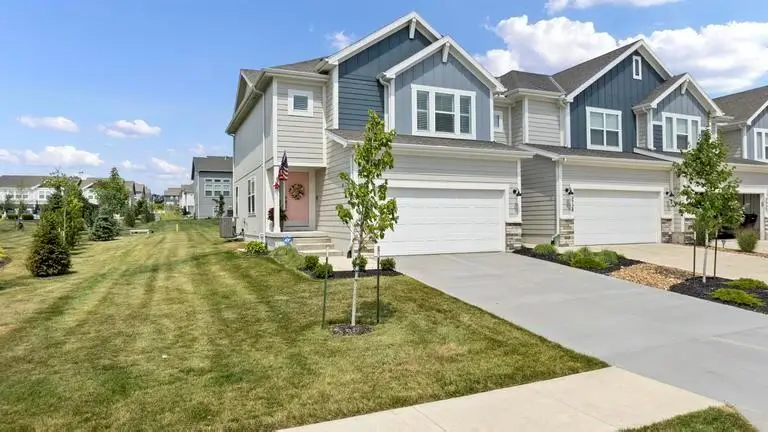
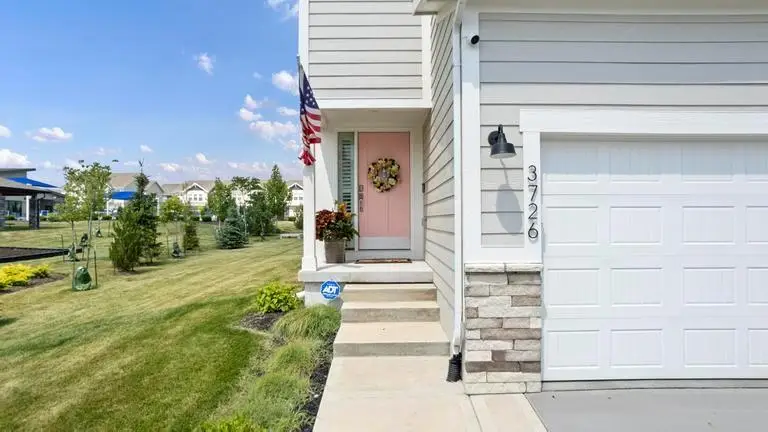
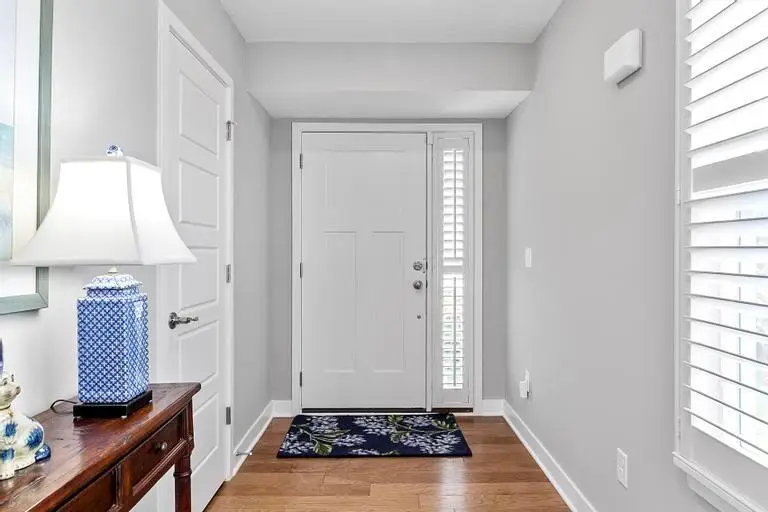
3726 SW Walsh Drive,Lee's Summit, MO 64082
$389,950
- 3 Beds
- 4 Baths
- 2,234 sq. ft.
- Townhouse
- Pending
Listed by:kristin malfer
Office:compass realty group
MLS#:2562931
Source:MOKS_HL
Price summary
- Price:$389,950
- Price per sq. ft.:$174.55
- Monthly HOA dues:$79.17
About this home
Don’t Miss this DARLING less than 2 year old 2 story- 3bed 2 full & 2 half baths 2 car garage popular Juneau townhome that provides maintenance free living. Subdivision is SOLD out! This townhome is located on a corner lot backing to your own summertime oasis with tons of green space and the community pool. Walk in and enjoy the open concept along with hardwood flooring throughout main level. The Kitchen offers beautiful quartz countertops, tons of cabinetry including a pantry & SS Appliances. Off the kitchen walk out to the private patio with privacy fence, pergola & tons of green space. (Does NOT back to any streets) Spacious master suite located on the second floor features a full tile shower, double vanity and large walk-in closet anyone can appreciate. The second-floor also features 2 secondary bedrooms, full bath & laundry. Impossible to find FINISHED LOWER LEVEL with egress windows already done with a half bath & plenty of storage makes this townhome a MUST SEE! Upgraded plantation shutters throughout home. Two car attached garage with private drive. Maintenance free includes: Exterior paint, lawn care & snow removal for only $150/month. Amenities included are swimming pool, club house, & play area. This is an immaculate dream home! Don’t Wait.
Contact an agent
Home facts
- Year built:2023
- Listing Id #:2562931
- Added:30 day(s) ago
- Updated:August 03, 2025 at 03:02 PM
Rooms and interior
- Bedrooms:3
- Total bathrooms:4
- Full bathrooms:2
- Half bathrooms:2
- Living area:2,234 sq. ft.
Heating and cooling
- Cooling:Electric
- Heating:Forced Air Gas
Structure and exterior
- Roof:Composition
- Year built:2023
- Building area:2,234 sq. ft.
Schools
- High school:Lee's Summit West
- Middle school:Summit Lakes
- Elementary school:Summit Pointe
Utilities
- Water:City/Public
- Sewer:Public Sewer
Finances and disclosures
- Price:$389,950
- Price per sq. ft.:$174.55
New listings near 3726 SW Walsh Drive
- New
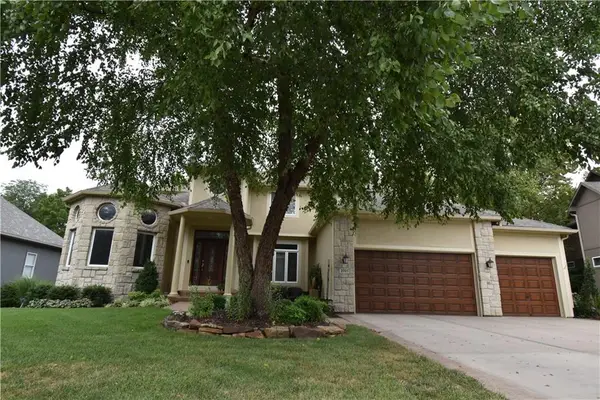 $695,000Active5 beds 5 baths5,700 sq. ft.
$695,000Active5 beds 5 baths5,700 sq. ft.2705 SW Regal Drive, Lee's Summit, MO 64082
MLS# 2566020Listed by: REECENICHOLS - LEES SUMMIT - Open Thu, 4 to 6pm
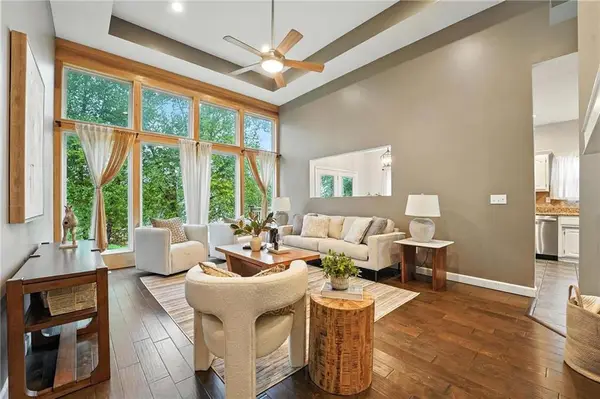 $375,000Active4 beds 3 baths2,910 sq. ft.
$375,000Active4 beds 3 baths2,910 sq. ft.5429 NE Sunshine Drive, Lee's Summit, MO 64064
MLS# 2566668Listed by: REECENICHOLS- LEAWOOD TOWN CENTER - New
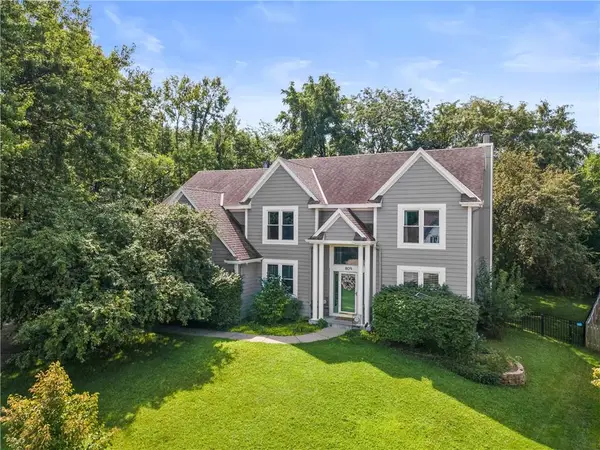 $515,000Active5 beds 4 baths4,098 sq. ft.
$515,000Active5 beds 4 baths4,098 sq. ft.809 SW Springwater Lane, Lee's Summit, MO 64081
MLS# 2567909Listed by: KANSAS CITY REALTY - Open Sat, 1 to 3pmNew
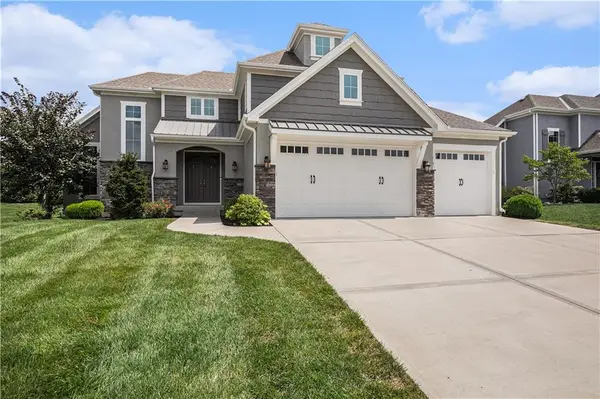 $725,000Active5 beds 5 baths4,380 sq. ft.
$725,000Active5 beds 5 baths4,380 sq. ft.4513 NE Parks Summit Terrace, Lee's Summit, MO 64064
MLS# 2568513Listed by: REECENICHOLS - COUNTRY CLUB PLAZA - New
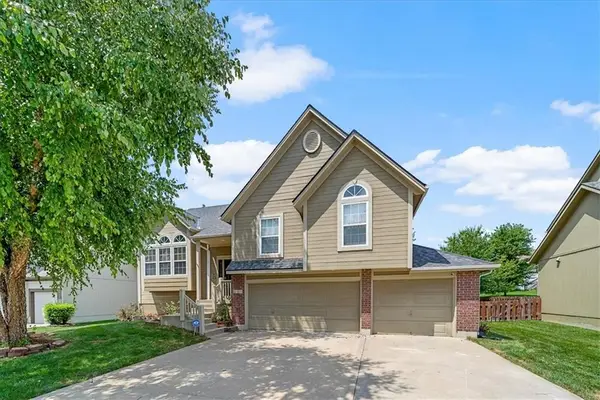 $459,900Active4 beds 3 baths3,906 sq. ft.
$459,900Active4 beds 3 baths3,906 sq. ft.2328 SW Feather Ridge Road, Lee's Summit, MO 64082
MLS# 2568560Listed by: REDFIN CORPORATION - New
 $95,000Active2 beds 1 baths816 sq. ft.
$95,000Active2 beds 1 baths816 sq. ft.1402 SW Jefferson Street, Lee's Summit, MO 64081
MLS# 2568747Listed by: EXP REALTY LLC - Open Thu, 3 to 6pmNew
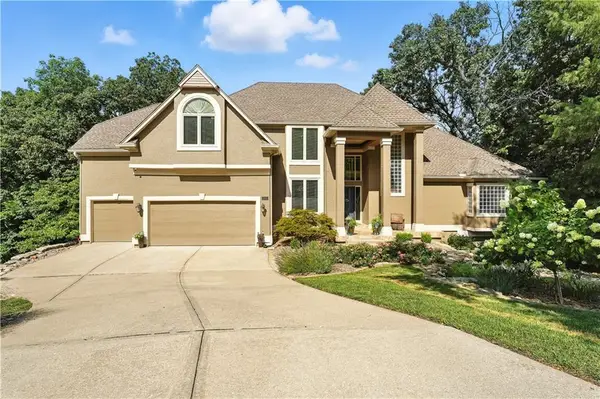 $749,900Active4 beds 5 baths5,173 sq. ft.
$749,900Active4 beds 5 baths5,173 sq. ft.2150 SW Hunt Circle, Lee's Summit, MO 64081
MLS# 2568760Listed by: REECENICHOLS - LEES SUMMIT - New
 $247,000Active3 beds 2 baths1,408 sq. ft.
$247,000Active3 beds 2 baths1,408 sq. ft.824 SW Pleasant Drive, Lee's Summit, MO 64081
MLS# 2555355Listed by: UNITED REAL ESTATE KANSAS CITY - Open Thu, 4 to 6pmNew
 $899,000Active6 beds 5 baths4,170 sq. ft.
$899,000Active6 beds 5 baths4,170 sq. ft.2114 NW Killarney Lane, Lee's Summit, MO 64081
MLS# 2568839Listed by: REAL BROKER, LLC - New
 $374,900Active2 beds 1 baths912 sq. ft.
$374,900Active2 beds 1 baths912 sq. ft.96 M Street, Lee's Summit, MO 64086
MLS# 2568736Listed by: REECENICHOLS - LEES SUMMIT

