4000 SW Boulder Drive, Lees Summit, MO 64082
Local realty services provided by:Better Homes and Gardens Real Estate Kansas City Homes
4000 SW Boulder Drive,Lee's Summit, MO 64082
$460,000
- 5 Beds
- 6 Baths
- 4,719 sq. ft.
- Single family
- Pending
Listed by:just say home kc team
Office:keller williams platinum prtnr
MLS#:2574954
Source:MOKS_HL
Price summary
- Price:$460,000
- Price per sq. ft.:$97.48
- Monthly HOA dues:$41.67
About this home
Stop everything—this is the dream home you've been waiting for! Tucked inside the coveted Parkwood at Stoney Creek, this spacious 2-story stunner packs a serious wow-factor with 5 bedrooms, 5.5 baths, and over 4,700 square feet of living. From the moment you walk in, it’s clear this home is anything but ordinary! Let’s talk first impressions—rich hardwood floors, NEW CARPET, soaring ceilings, and natural light pouring in from every angle. The kitchen is ready to impress with sleek stainless and black appliances, custom cabinetry, breakfast bar and pantry. Kick back and relax in the warm, welcoming living room, or take the party up a notch in the elegant formal dining room, complete with sophisticated wainscoting and oversized Windows! But the real showstopper? The primary suite—your personal sanctuary. Soak in the whirlpool tub by the fire, unwind in the cozy sitting room, or tackle your to-do list in the private office—all under a stunning box ceiling with a large walk-in closet. Upstairs, each additional bedroom is a private retreat with its own en-suite bath—no more fighting for mirror space! And the walk-out basement is a game-changer: a massive 45x16 flex space, a fifth bedroom, and plumbing already in place for a future kitchenette. Movie nights? Game room? In-law suite? It’s all possible. Still not enough? How about an oversized 3-car tandem garage with 8-foot doors? And over $37K in new thermal windows for energy efficiency, plus a newer HVAC, water softener, and a state-of-the-art Vivint security system. Don’t miss your shot to own this home—schedule your private tour now before it’s GONE!
Contact an agent
Home facts
- Year built:2003
- Listing ID #:2574954
- Added:45 day(s) ago
- Updated:October 28, 2025 at 04:46 AM
Rooms and interior
- Bedrooms:5
- Total bathrooms:6
- Full bathrooms:5
- Half bathrooms:1
- Living area:4,719 sq. ft.
Heating and cooling
- Cooling:Electric, Heat Pump
- Heating:Heatpump/Gas, Natural Gas
Structure and exterior
- Roof:Composition
- Year built:2003
- Building area:4,719 sq. ft.
Schools
- High school:Lee's Summit West
- Middle school:Summit Lakes
- Elementary school:Summit Pointe
Utilities
- Water:City/Public
- Sewer:Public Sewer
Finances and disclosures
- Price:$460,000
- Price per sq. ft.:$97.48
New listings near 4000 SW Boulder Drive
- New
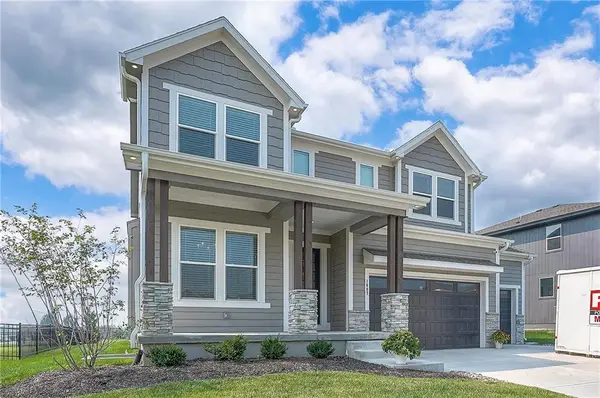 $684,950Active6 beds 5 baths3,312 sq. ft.
$684,950Active6 beds 5 baths3,312 sq. ft.1607 SW Arbormist Drive, Lee's Summit, MO 64082
MLS# 2583930Listed by: ESSENTIAL ONE RE SERVICES INC - New
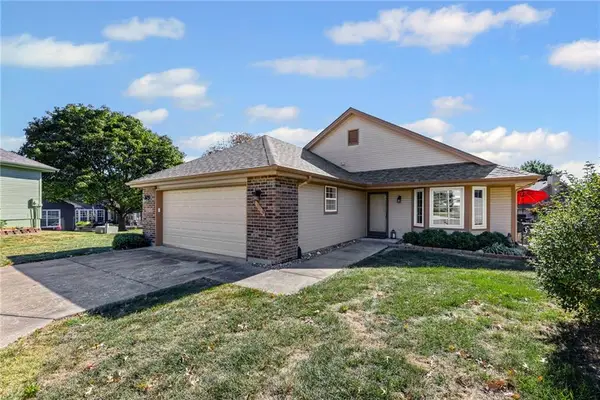 $325,000Active2 beds 2 baths1,320 sq. ft.
$325,000Active2 beds 2 baths1,320 sq. ft.1009 SW 7th Street, Lee's Summit, MO 64081
MLS# 2583509Listed by: REECENICHOLS - LEAWOOD 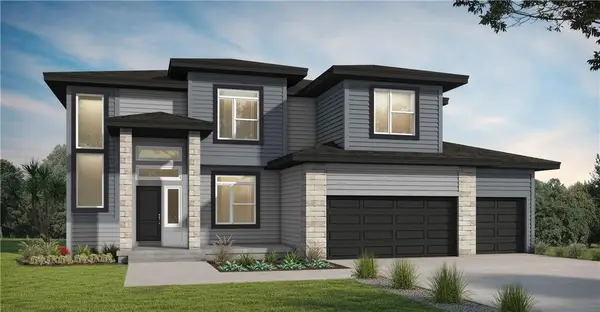 $636,681Pending5 beds 4 baths2,756 sq. ft.
$636,681Pending5 beds 4 baths2,756 sq. ft.1126 SE Ranchland Street, Lee's Summit, MO 64081
MLS# 2583955Listed by: REECENICHOLS - LEES SUMMIT- New
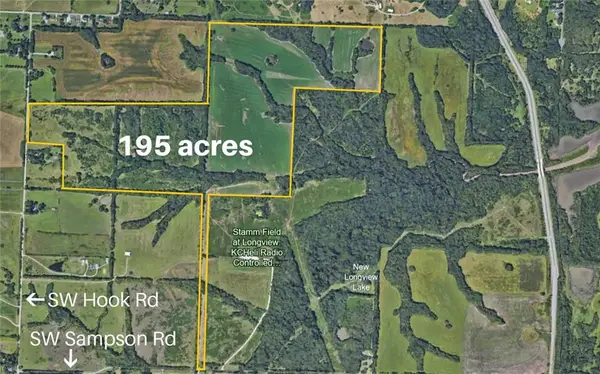 $8,385,000Active0 Acres
$8,385,000Active0 AcresHook Road, Lee's Summit, MO 64082
MLS# 2583813Listed by: RE/MAX ELITE, REALTORS - New
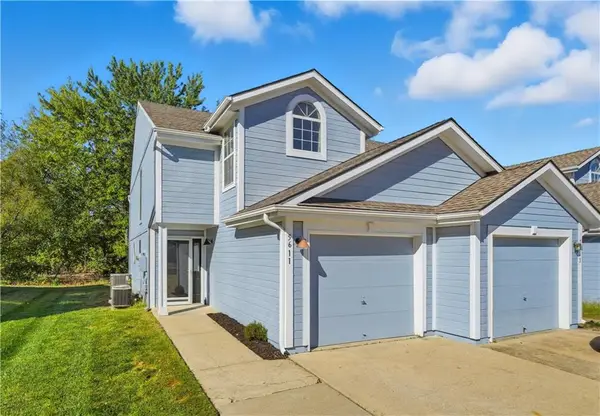 $210,000Active2 beds 3 baths1,439 sq. ft.
$210,000Active2 beds 3 baths1,439 sq. ft.5611 NW Plantation Lane, Lee's Summit, MO 64064
MLS# 2583056Listed by: REECENICHOLS - LEES SUMMIT - New
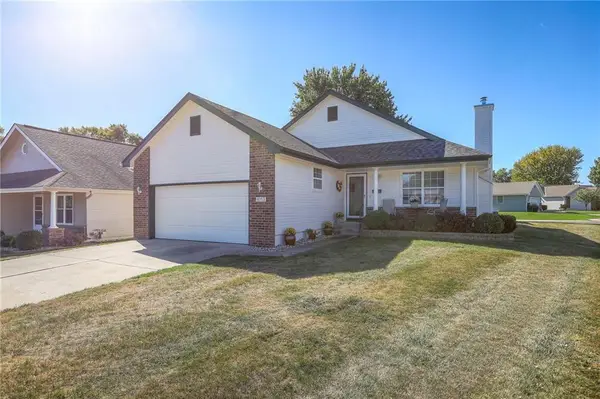 $340,000Active3 beds 2 baths1,594 sq. ft.
$340,000Active3 beds 2 baths1,594 sq. ft.1053 SW 8th Circle, Lee's Summit, MO 64081
MLS# 2582277Listed by: REALTY EXECUTIVES - New
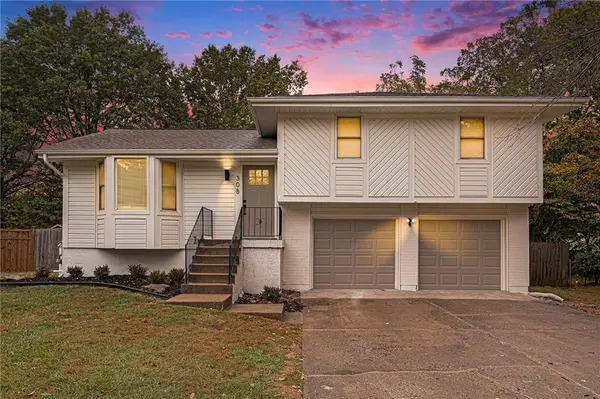 $300,000Active3 beds 2 baths1,064 sq. ft.
$300,000Active3 beds 2 baths1,064 sq. ft.308 SE Flagstone Street, Lee's Summit, MO 64063
MLS# 2583364Listed by: KELLER WILLIAMS REALTY PARTNERS INC. - New
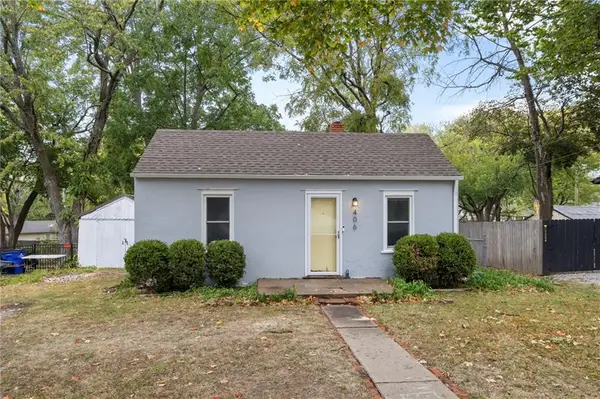 $185,000Active2 beds 1 baths810 sq. ft.
$185,000Active2 beds 1 baths810 sq. ft.406 W 1st Street, Lee's Summit, MO 64063
MLS# 2583204Listed by: PLATINUM REALTY LLC - New
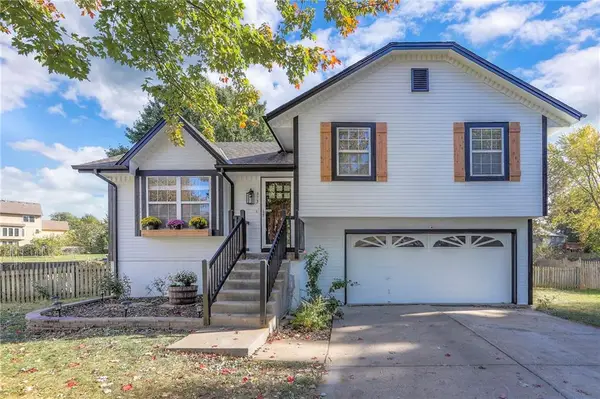 $325,000Active3 beds 3 baths1,448 sq. ft.
$325,000Active3 beds 3 baths1,448 sq. ft.313 SE Onyx Court, Lee's Summit, MO 64063
MLS# 2583470Listed by: REALTY EXECUTIVES - New
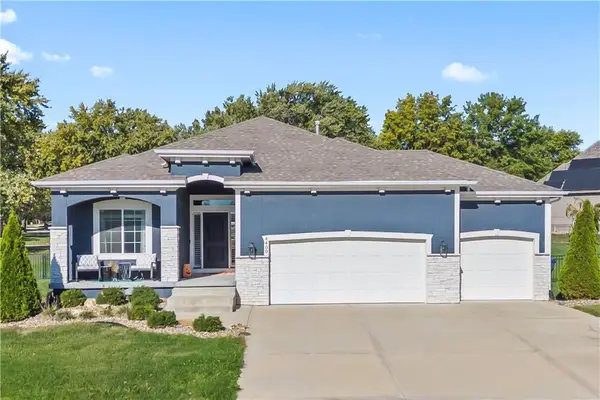 $539,950Active4 beds 3 baths2,615 sq. ft.
$539,950Active4 beds 3 baths2,615 sq. ft.4400 SW Nautilus Place, Lee's Summit, MO 64082
MLS# 2583196Listed by: KELLER WILLIAMS REALTY PARTNERS INC.
