4213 NE Kennesaw Ridge, Lees Summit, MO 64064
Local realty services provided by:Better Homes and Gardens Real Estate Kansas City Homes
Listed by:jennifer lewis
Office:1st class real estate kc
MLS#:2573969
Source:MOKS_HL
Price summary
- Price:$820,000
- Price per sq. ft.:$151.49
- Monthly HOA dues:$53.33
About this home
Discover the perfect sanctuary in this stunning 2-story, 4-bedroom, 3.5-bath home, nestled at the end of a cul-de-sac in the highly sought-after Lee’s Summit area. With generous living spaces and modern amenities, this home combines luxury and comfort to create an inviting atmosphere! As you step through the front door, you are greeted by beautiful hardwood floors that flow seamlessly throughout the main level, enhancing the home’s open and airy feel. The first level features a thoughtfully designed bedroom with a private en-suite. An additional half bath and main-level laundry further enhance the functionality of this exquisite home. Gather around one of the two elegant fireplaces that charm the living areas, perfect for cozy family nights or entertaining friends. The heart of this home is undoubtedly the chef’s kitchen, which has been fully updated to include custom push-to-open drawers and cabinets, sleek stainless steel appliances, rich granite countertops, and modern light fixtures. Adjacent to the kitchen, the formal dining room sets the stage for memorable gatherings and festivities. Venture upstairs to discover the expansive master bedroom, complete with an additional versatile room that can serve as a private office, nursery, or reading nook. The luxurious en-suite bathroom features double vanities, a spacious shower, a spa bathtub, and a generous walk-in closet—creating a serene personal oasis. The second level also boasts two additional bedrooms connected by a charming Jack and Jill bathroom, plus an additional room, ideal for a playroom or hobby space. Step outside to a beautiful screened-in porch that offers tranquil views of the backyard, complete with a 6-foot vinyl privacy fence for your peace and seclusion. The finished basement includes a theater room for fun tv nights or for your football watching parties! This remarkable home combines elegant design, spacious living, and modern conveniences to create an unparalleled lifestyle!
Contact an agent
Home facts
- Year built:2004
- Listing ID #:2573969
- Added:47 day(s) ago
- Updated:October 28, 2025 at 10:33 AM
Rooms and interior
- Bedrooms:4
- Total bathrooms:4
- Full bathrooms:3
- Half bathrooms:1
- Living area:5,413 sq. ft.
Heating and cooling
- Cooling:Electric
- Heating:Heat Pump
Structure and exterior
- Roof:Composition
- Year built:2004
- Building area:5,413 sq. ft.
Schools
- High school:Blue Springs South
- Middle school:Delta Woods
- Elementary school:Chapel Lakes
Utilities
- Water:City/Public
- Sewer:Public Sewer
Finances and disclosures
- Price:$820,000
- Price per sq. ft.:$151.49
New listings near 4213 NE Kennesaw Ridge
- New
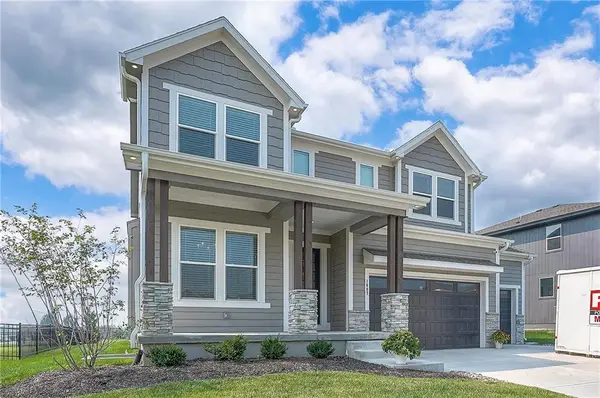 $684,950Active6 beds 5 baths3,312 sq. ft.
$684,950Active6 beds 5 baths3,312 sq. ft.1607 SW Arbormist Drive, Lee's Summit, MO 64082
MLS# 2583930Listed by: ESSENTIAL ONE RE SERVICES INC - New
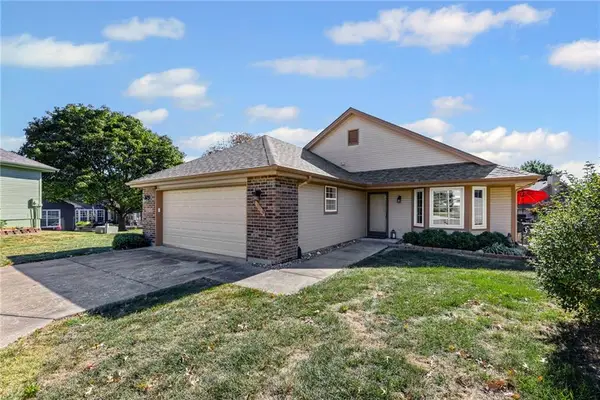 $325,000Active2 beds 2 baths1,320 sq. ft.
$325,000Active2 beds 2 baths1,320 sq. ft.1009 SW 7th Street, Lee's Summit, MO 64081
MLS# 2583509Listed by: REECENICHOLS - LEAWOOD 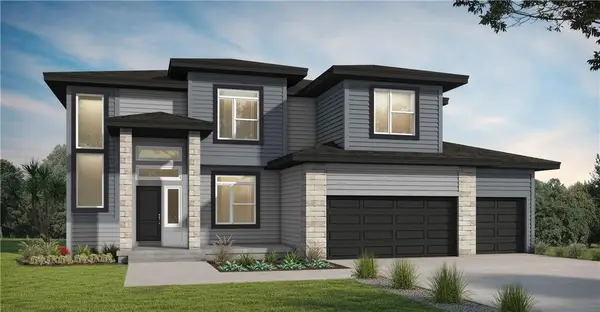 $636,681Pending5 beds 4 baths2,756 sq. ft.
$636,681Pending5 beds 4 baths2,756 sq. ft.1126 SE Ranchland Street, Lee's Summit, MO 64081
MLS# 2583955Listed by: REECENICHOLS - LEES SUMMIT- New
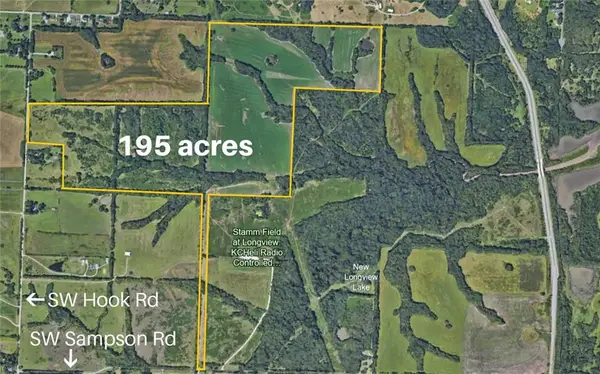 $8,385,000Active0 Acres
$8,385,000Active0 AcresHook Road, Lee's Summit, MO 64082
MLS# 2583813Listed by: RE/MAX ELITE, REALTORS - New
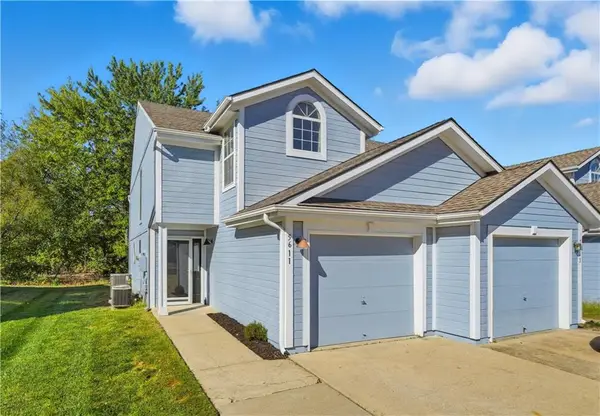 $210,000Active2 beds 3 baths1,439 sq. ft.
$210,000Active2 beds 3 baths1,439 sq. ft.5611 NW Plantation Lane, Lee's Summit, MO 64064
MLS# 2583056Listed by: REECENICHOLS - LEES SUMMIT - New
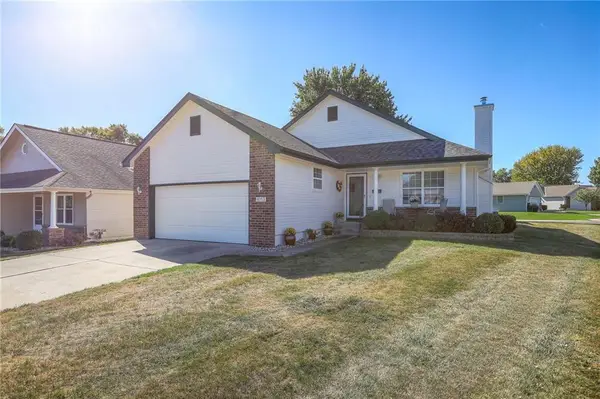 $340,000Active3 beds 2 baths1,594 sq. ft.
$340,000Active3 beds 2 baths1,594 sq. ft.1053 SW 8th Circle, Lee's Summit, MO 64081
MLS# 2582277Listed by: REALTY EXECUTIVES - New
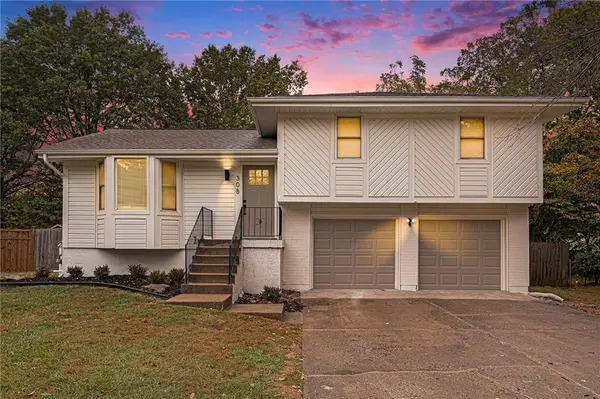 $300,000Active3 beds 2 baths1,064 sq. ft.
$300,000Active3 beds 2 baths1,064 sq. ft.308 SE Flagstone Street, Lee's Summit, MO 64063
MLS# 2583364Listed by: KELLER WILLIAMS REALTY PARTNERS INC. - New
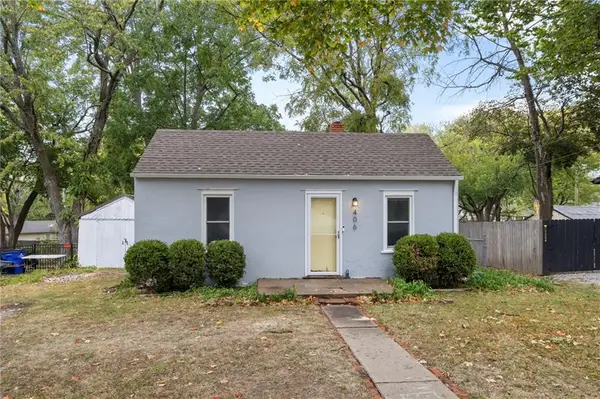 $185,000Active2 beds 1 baths810 sq. ft.
$185,000Active2 beds 1 baths810 sq. ft.406 W 1st Street, Lee's Summit, MO 64063
MLS# 2583204Listed by: PLATINUM REALTY LLC - New
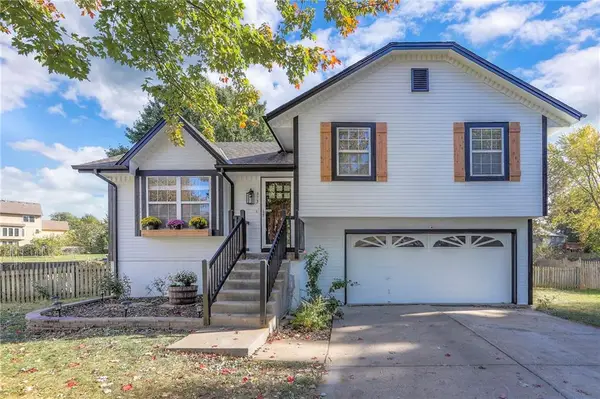 $325,000Active3 beds 3 baths1,448 sq. ft.
$325,000Active3 beds 3 baths1,448 sq. ft.313 SE Onyx Court, Lee's Summit, MO 64063
MLS# 2583470Listed by: REALTY EXECUTIVES - New
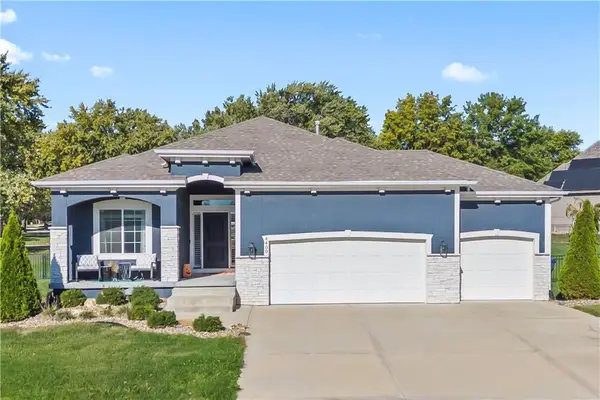 $539,950Active4 beds 3 baths2,615 sq. ft.
$539,950Active4 beds 3 baths2,615 sq. ft.4400 SW Nautilus Place, Lee's Summit, MO 64082
MLS# 2583196Listed by: KELLER WILLIAMS REALTY PARTNERS INC.
