4232 NE Tremont Court, Lee's Summit, MO 64064
Local realty services provided by:Better Homes and Gardens Real Estate Kansas City Homes
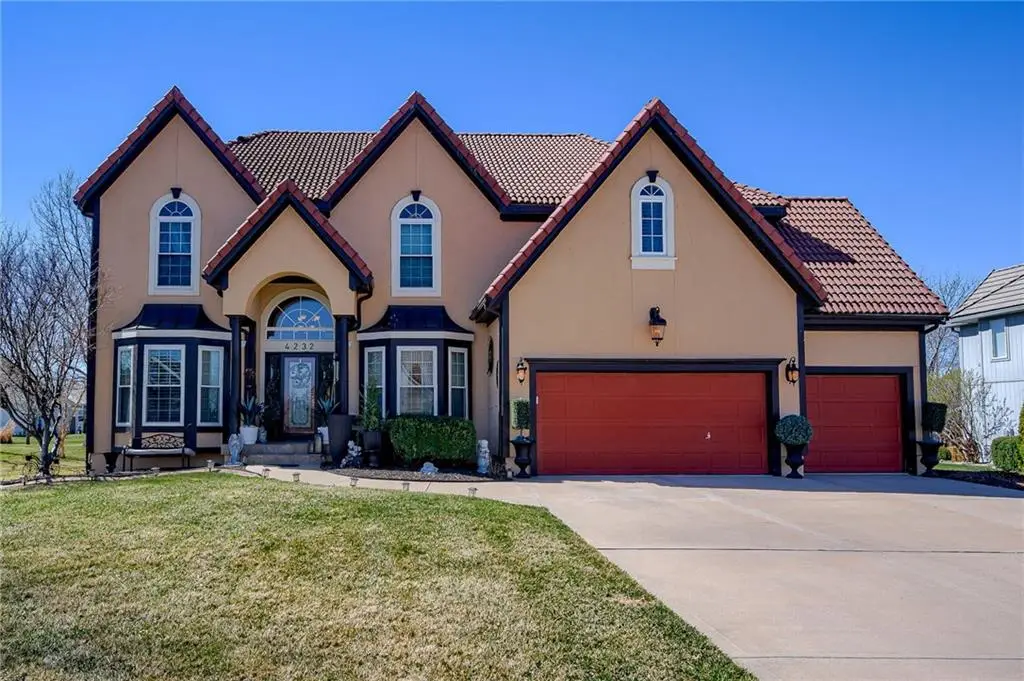
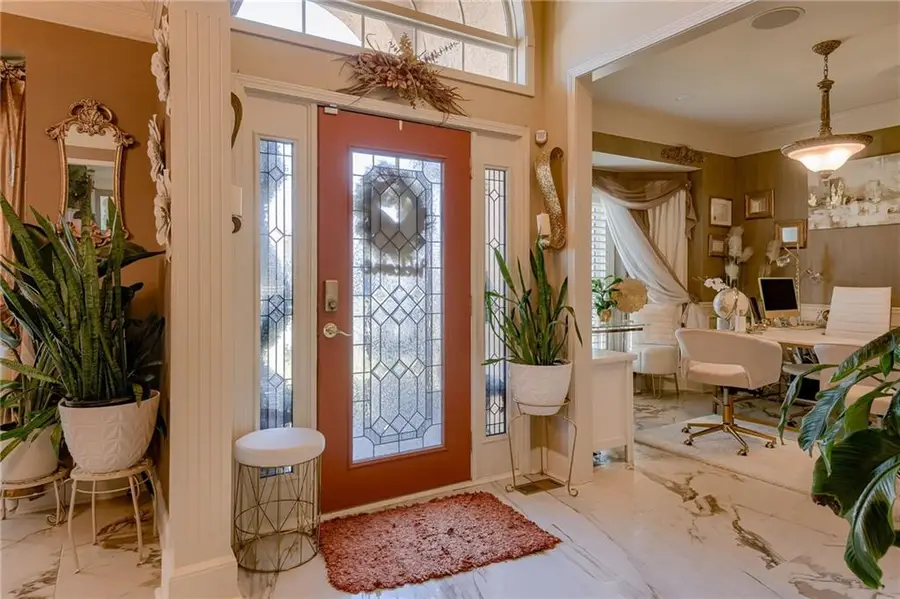
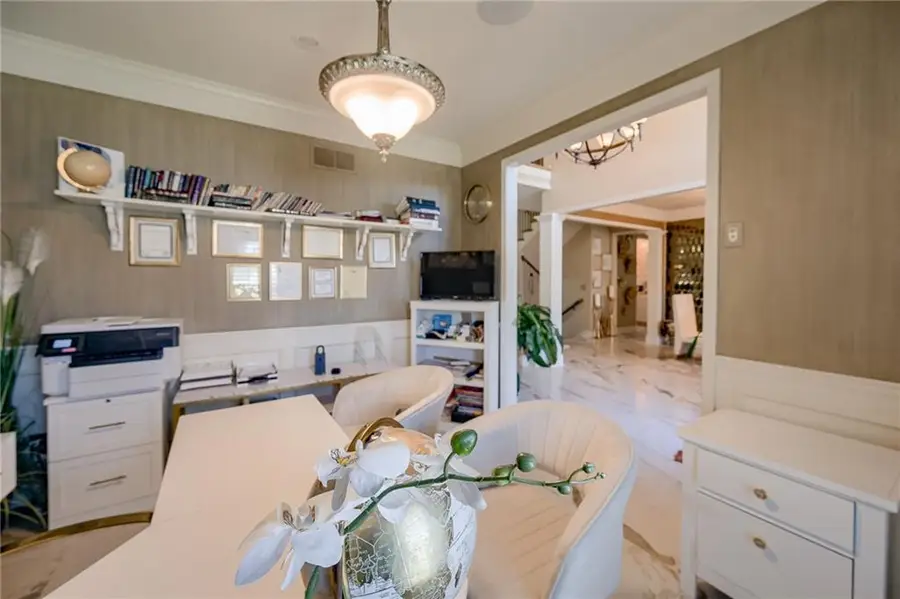
4232 NE Tremont Court,Lee's Summit, MO 64064
$599,950
- 4 Beds
- 4 Baths
- 4,324 sq. ft.
- Single family
- Active
Listed by:chris austin
Office:kw kansas city metro
MLS#:2535219
Source:MOKS_HL
Price summary
- Price:$599,950
- Price per sq. ft.:$138.75
- Monthly HOA dues:$218
About this home
SELLER HAS MADE BIG PRICE REDUCTION! GREAT VALUE FOR THE LAKEWOOD AREA!
Must-see gorgeous home in Lakewood! The layout includes a Formal Living Room, Dining Room, Great Room, and Hearth Room, providing plenty of space for relaxation and entertaining.
Beautiful flooring runs through the high-traffic areas and Hearth Room. A built-in office on the main level is perfect for working from home. The main level is completed with a convenient half-bath and laundry room. Plantation blinds add a touch of elegance throughout the main level.
The spacious master suite is a true retreat, featuring a walk-in shower, whirlpool tub, and a large walk-in closet. Three additional good-sized bedrooms share a well-appointed bathroom. The basement is currently unfinished but offers excellent potential for finishing, complete with an egress window.
Outdoor living is a delight with a large deck perfect for entertaining. The flat yard provides plenty of space for outdoor activities.
Don’t miss out on this exceptional home in the desirable Lakewood community—schedule your showing today!
Contact an agent
Home facts
- Year built:2004
- Listing Id #:2535219
- Added:146 day(s) ago
- Updated:July 14, 2025 at 02:13 PM
Rooms and interior
- Bedrooms:4
- Total bathrooms:4
- Full bathrooms:3
- Half bathrooms:1
- Living area:4,324 sq. ft.
Heating and cooling
- Cooling:Electric
- Heating:Natural Gas
Structure and exterior
- Roof:Tile
- Year built:2004
- Building area:4,324 sq. ft.
Schools
- High school:Blue Springs South
- Middle school:Delta Woods
- Elementary school:Chapel Lakes
Utilities
- Water:City/Public
- Sewer:Public Sewer
Finances and disclosures
- Price:$599,950
- Price per sq. ft.:$138.75
New listings near 4232 NE Tremont Court
- New
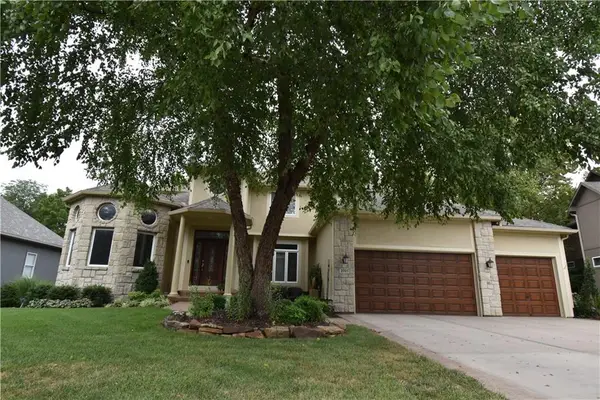 $695,000Active5 beds 5 baths5,700 sq. ft.
$695,000Active5 beds 5 baths5,700 sq. ft.2705 SW Regal Drive, Lee's Summit, MO 64082
MLS# 2566020Listed by: REECENICHOLS - LEES SUMMIT - Open Thu, 4 to 6pm
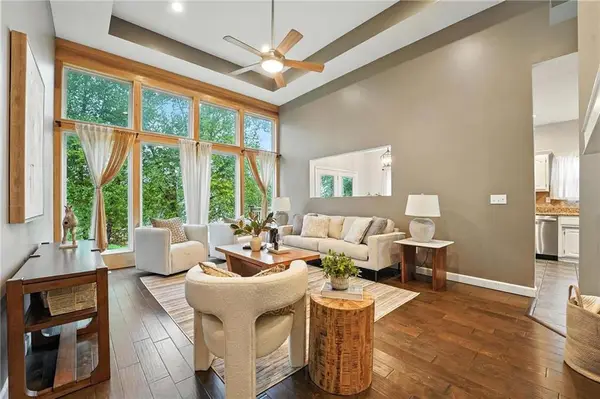 $375,000Active4 beds 3 baths2,910 sq. ft.
$375,000Active4 beds 3 baths2,910 sq. ft.5429 NE Sunshine Drive, Lee's Summit, MO 64064
MLS# 2566668Listed by: REECENICHOLS- LEAWOOD TOWN CENTER - New
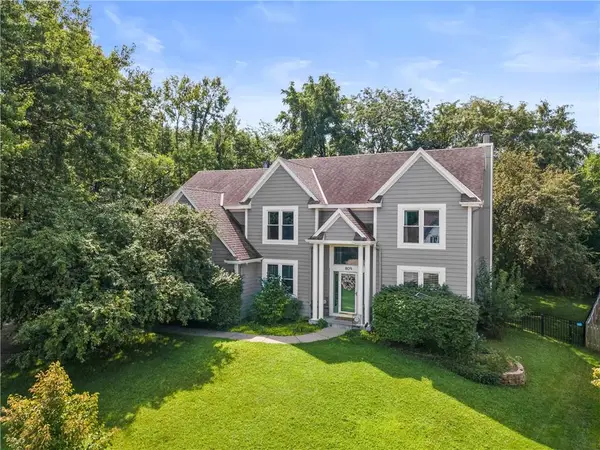 $515,000Active5 beds 4 baths4,098 sq. ft.
$515,000Active5 beds 4 baths4,098 sq. ft.809 SW Springwater Lane, Lee's Summit, MO 64081
MLS# 2567909Listed by: KANSAS CITY REALTY - Open Sat, 1 to 3pmNew
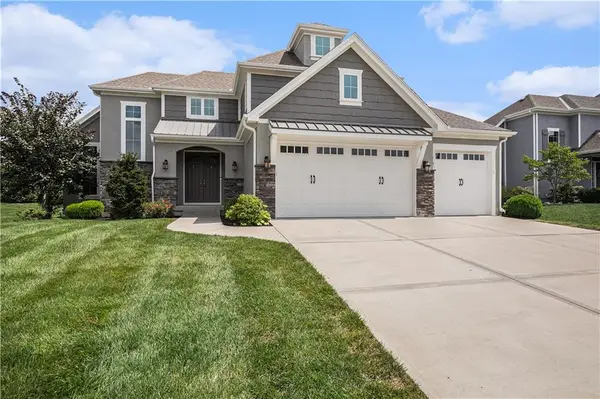 $725,000Active5 beds 5 baths4,380 sq. ft.
$725,000Active5 beds 5 baths4,380 sq. ft.4513 NE Parks Summit Terrace, Lee's Summit, MO 64064
MLS# 2568513Listed by: REECENICHOLS - COUNTRY CLUB PLAZA - New
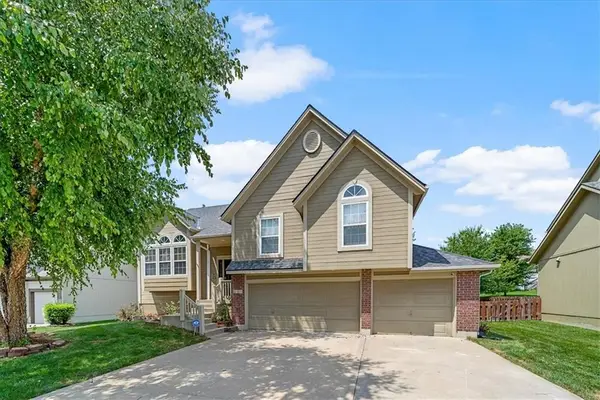 $459,900Active4 beds 3 baths3,906 sq. ft.
$459,900Active4 beds 3 baths3,906 sq. ft.2328 SW Feather Ridge Road, Lee's Summit, MO 64082
MLS# 2568560Listed by: REDFIN CORPORATION - New
 $95,000Active2 beds 1 baths816 sq. ft.
$95,000Active2 beds 1 baths816 sq. ft.1402 SW Jefferson Street, Lee's Summit, MO 64081
MLS# 2568747Listed by: EXP REALTY LLC - Open Thu, 3 to 6pmNew
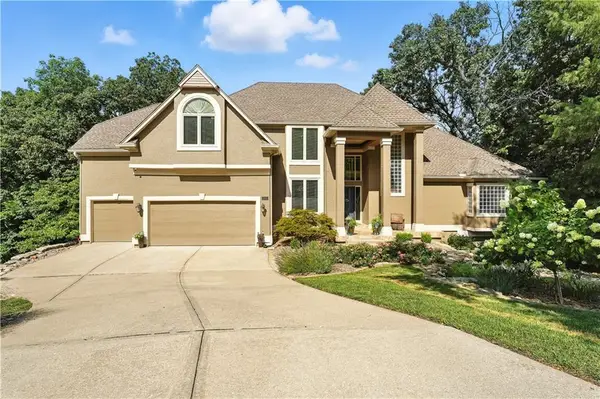 $749,900Active4 beds 5 baths5,173 sq. ft.
$749,900Active4 beds 5 baths5,173 sq. ft.2150 SW Hunt Circle, Lee's Summit, MO 64081
MLS# 2568760Listed by: REECENICHOLS - LEES SUMMIT - New
 $247,000Active3 beds 2 baths1,408 sq. ft.
$247,000Active3 beds 2 baths1,408 sq. ft.824 SW Pleasant Drive, Lee's Summit, MO 64081
MLS# 2555355Listed by: UNITED REAL ESTATE KANSAS CITY - Open Thu, 4 to 6pmNew
 $899,000Active6 beds 5 baths4,170 sq. ft.
$899,000Active6 beds 5 baths4,170 sq. ft.2114 NW Killarney Lane, Lee's Summit, MO 64081
MLS# 2568839Listed by: REAL BROKER, LLC - New
 $374,900Active2 beds 1 baths912 sq. ft.
$374,900Active2 beds 1 baths912 sq. ft.96 M Street, Lee's Summit, MO 64086
MLS# 2568736Listed by: REECENICHOLS - LEES SUMMIT

