4367 NE Hideaway Drive, Lee's Summit, MO 64064
Local realty services provided by:Better Homes and Gardens Real Estate Kansas City Homes
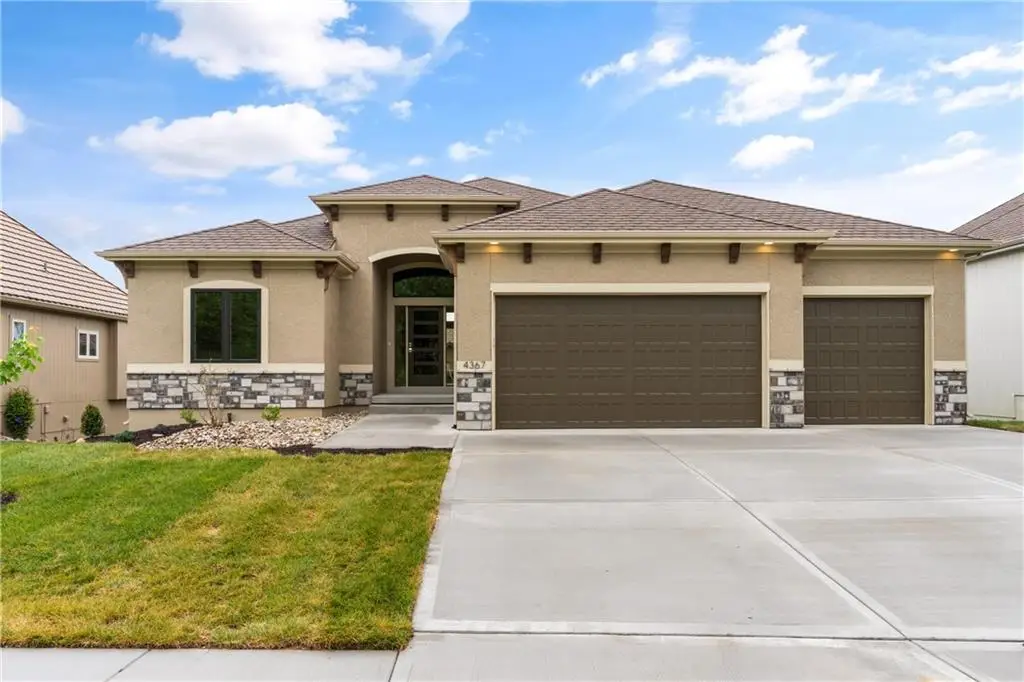
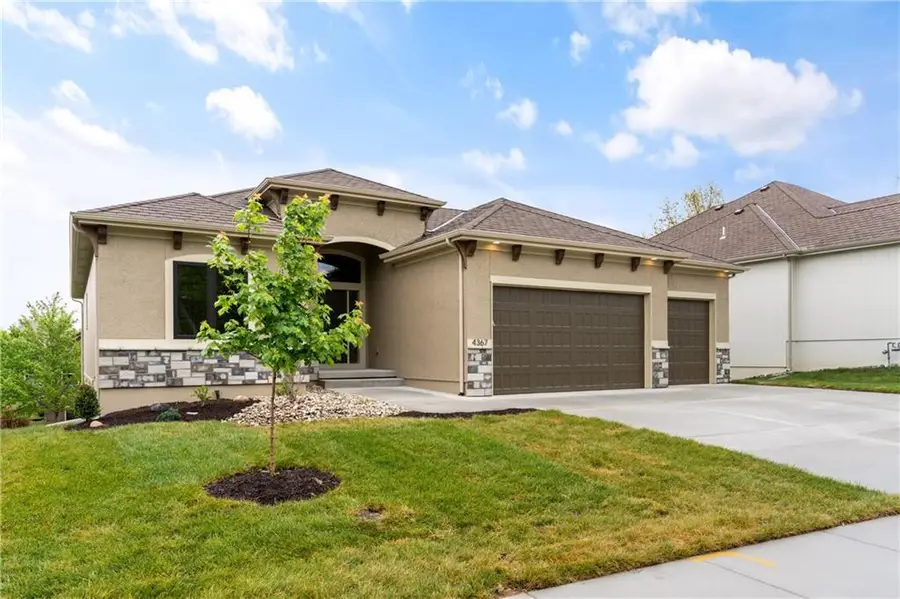
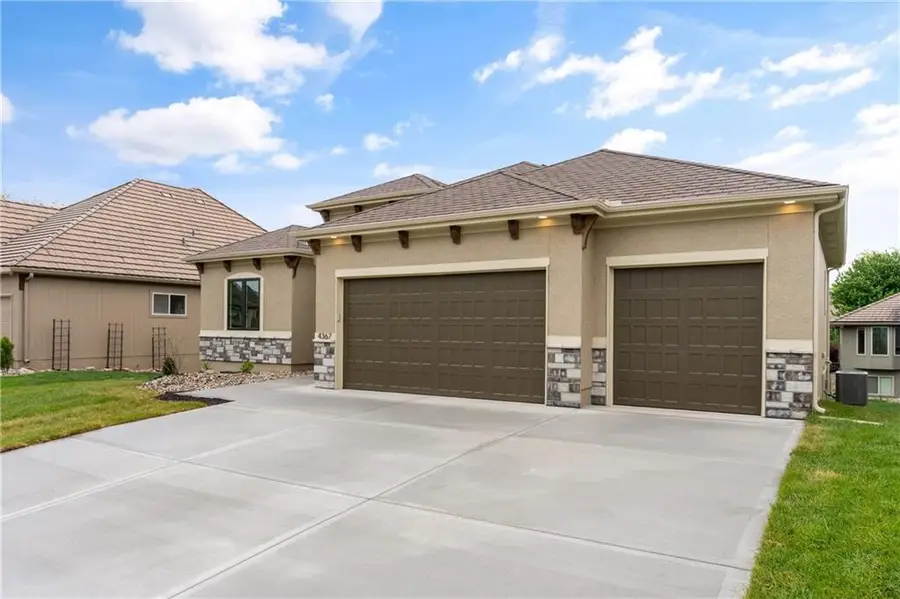
4367 NE Hideaway Drive,Lee's Summit, MO 64064
$689,999
- 4 Beds
- 3 Baths
- 2,926 sq. ft.
- Single family
- Active
Listed by:amber shawhan
Office:chartwell realty llc.
MLS#:2485368
Source:MOKS_HL
Price summary
- Price:$689,999
- Price per sq. ft.:$235.82
- Monthly HOA dues:$278.58
About this home
Welcome to the stunning Raleigh XL by Park Ridge Homes.
This new construction home offers luxurious living in a prime location at Park Ridge Manor Jackson County's finest Maintenance Provided Community. This spacious four bedroom, three bathroom home boasts a sprawling 2926 square feet of well-designed living space. As you enter, you are greeted by a grand great room featuring a stunning fireplace and soaring vaulted ceilings. The main level hosts two bedrooms including the Primary suite and ensuite, providing convince and comfort. The finished walk out lower level adds extra living space with two additional bedrooms, a full bathroom and a rec room complete with a wet bar. creating an inviting ambiance for relaxing and entertaining.
****All information deemed reliable but not guaranteed, buyer and or buyers agent to verify square footage, taxes, HOA dues and set up/transfer fees****
Contact an agent
Home facts
- Listing Id #:2485368
- Added:475 day(s) ago
- Updated:August 11, 2025 at 03:02 PM
Rooms and interior
- Bedrooms:4
- Total bathrooms:3
- Full bathrooms:3
- Living area:2,926 sq. ft.
Heating and cooling
- Cooling:Electric
- Heating:Forced Air Gas, Heatpump/Gas
Structure and exterior
- Roof:Composition
- Building area:2,926 sq. ft.
Schools
- High school:Blue Springs South
- Middle school:Delta Woods
- Elementary school:Chapel Lakes
Utilities
- Water:City/Public
- Sewer:Public Sewer
Finances and disclosures
- Price:$689,999
- Price per sq. ft.:$235.82
New listings near 4367 NE Hideaway Drive
- New
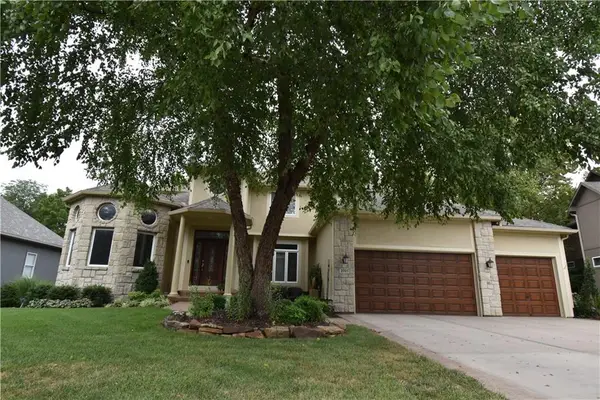 $695,000Active5 beds 5 baths5,700 sq. ft.
$695,000Active5 beds 5 baths5,700 sq. ft.2705 SW Regal Drive, Lee's Summit, MO 64082
MLS# 2566020Listed by: REECENICHOLS - LEES SUMMIT - Open Thu, 4 to 6pm
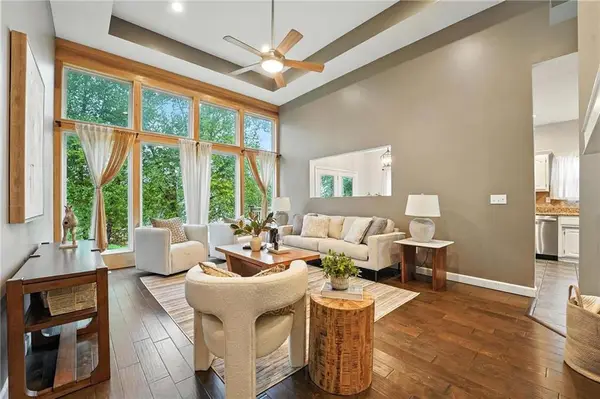 $375,000Active4 beds 3 baths2,910 sq. ft.
$375,000Active4 beds 3 baths2,910 sq. ft.5429 NE Sunshine Drive, Lee's Summit, MO 64064
MLS# 2566668Listed by: REECENICHOLS- LEAWOOD TOWN CENTER - New
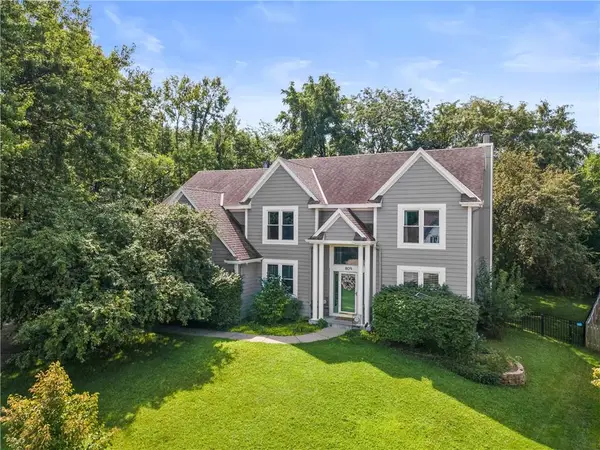 $515,000Active5 beds 4 baths4,098 sq. ft.
$515,000Active5 beds 4 baths4,098 sq. ft.809 SW Springwater Lane, Lee's Summit, MO 64081
MLS# 2567909Listed by: KANSAS CITY REALTY - Open Sat, 1 to 3pmNew
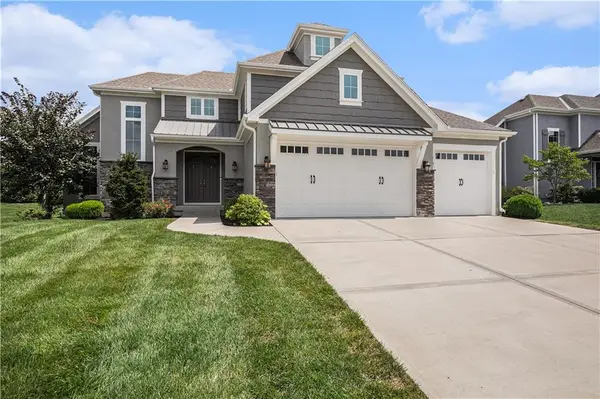 $725,000Active5 beds 5 baths4,380 sq. ft.
$725,000Active5 beds 5 baths4,380 sq. ft.4513 NE Parks Summit Terrace, Lee's Summit, MO 64064
MLS# 2568513Listed by: REECENICHOLS - COUNTRY CLUB PLAZA - New
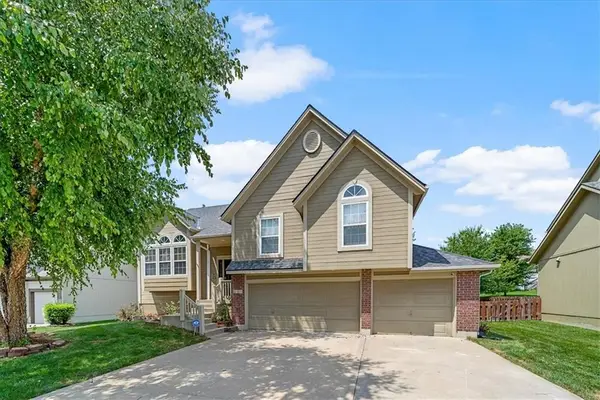 $459,900Active4 beds 3 baths3,906 sq. ft.
$459,900Active4 beds 3 baths3,906 sq. ft.2328 SW Feather Ridge Road, Lee's Summit, MO 64082
MLS# 2568560Listed by: REDFIN CORPORATION - New
 $95,000Active2 beds 1 baths816 sq. ft.
$95,000Active2 beds 1 baths816 sq. ft.1402 SW Jefferson Street, Lee's Summit, MO 64081
MLS# 2568747Listed by: EXP REALTY LLC - Open Thu, 3 to 6pmNew
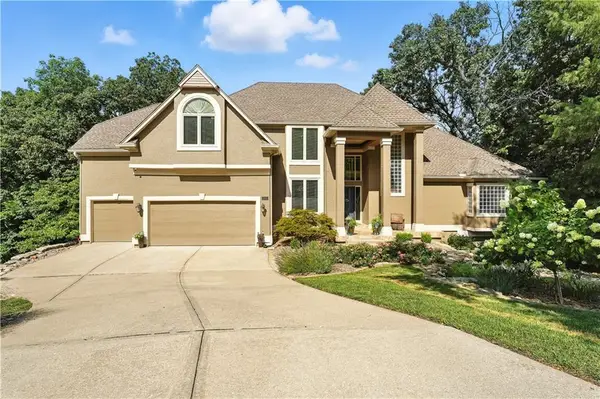 $749,900Active4 beds 5 baths5,173 sq. ft.
$749,900Active4 beds 5 baths5,173 sq. ft.2150 SW Hunt Circle, Lee's Summit, MO 64081
MLS# 2568760Listed by: REECENICHOLS - LEES SUMMIT - New
 $247,000Active3 beds 2 baths1,408 sq. ft.
$247,000Active3 beds 2 baths1,408 sq. ft.824 SW Pleasant Drive, Lee's Summit, MO 64081
MLS# 2555355Listed by: UNITED REAL ESTATE KANSAS CITY - Open Thu, 4 to 6pmNew
 $899,000Active6 beds 5 baths4,170 sq. ft.
$899,000Active6 beds 5 baths4,170 sq. ft.2114 NW Killarney Lane, Lee's Summit, MO 64081
MLS# 2568839Listed by: REAL BROKER, LLC - New
 $374,900Active2 beds 1 baths912 sq. ft.
$374,900Active2 beds 1 baths912 sq. ft.96 M Street, Lee's Summit, MO 64086
MLS# 2568736Listed by: REECENICHOLS - LEES SUMMIT

