4608 SW Robinson Drive, Lees Summit, MO 64083
Local realty services provided by:Better Homes and Gardens Real Estate Kansas City Homes
4608 SW Robinson Drive,Lee's Summit, MO 64083
$575,000
- 4 Beds
- 3 Baths
- 2,622 sq. ft.
- Single family
- Pending
Upcoming open houses
- Thu, Oct 3011:00 am - 05:00 pm
Listed by:jeffrey woodruff
Office:inspired realty of kc, llc.
MLS#:2574758
Source:MOKS_HL
Price summary
- Price:$575,000
- Price per sq. ft.:$219.3
- Monthly HOA dues:$56.25
About this home
$10k Builder Incentive for closing costs or rate buy-down assistance if you close before 12/31/25! Welcome to The Cambridge—the newest Reverse 1.5 Story floorplan by award-winning builder, Inspired Homes. Located in the desirable maintenance-provided Kensington Farms community, this 4-bed, 3-bath home offers the perfect balance of luxury, comfort, and value.
Step into a bright, open layout featuring a wide entry, dramatic staircase, soaring ceilings, and wall-to-wall windows. The designer kitchen showcases quartz countertops, tile backsplash, soft-close cabinetry, a huge island, and a walk-in pantry—ideal for entertaining. The spacious great room features a stylish stone fireplace and opens to a private covered patio and large flat yard.
The main-level primary suite includes a spa-like bath with 6’ soaker tub, walk-in shower, dual vanities, and a large closet that connects to the laundry room. Downstairs, enjoy a finished lower level with rec room, wet bar, two bedrooms, a full bath, and plenty of extra storage.
Enjoy peaceful, country-style living just minutes from Downtown Lee’s Summit, lakes, trails, shopping, dining, and top-rated schools. Move-in ready in under 60 days and backed by a 2-10 Home Warranty. Don’t miss your chance to own one of the final homes for sale in Kensington Farms maintenance provided. Please excuse our mess. This home is in final Quality Assurance stage
Contact an agent
Home facts
- Year built:2025
- Listing ID #:2574758
- Added:50 day(s) ago
- Updated:October 30, 2025 at 10:43 PM
Rooms and interior
- Bedrooms:4
- Total bathrooms:3
- Full bathrooms:3
- Living area:2,622 sq. ft.
Heating and cooling
- Cooling:Electric
- Heating:Forced Air Gas
Structure and exterior
- Roof:Composition
- Year built:2025
- Building area:2,622 sq. ft.
Schools
- High school:Raymore-Peculiar
- Middle school:Raymore-Peculiar East
- Elementary school:Timber Creek
Utilities
- Water:City/Public
- Sewer:Public Sewer
Finances and disclosures
- Price:$575,000
- Price per sq. ft.:$219.3
New listings near 4608 SW Robinson Drive
- New
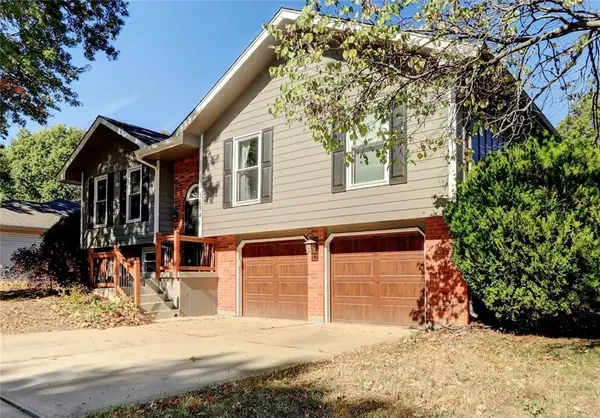 $295,000Active3 beds 2 baths1,600 sq. ft.
$295,000Active3 beds 2 baths1,600 sq. ft.1654 Boone Trail, Lee's Summit, MO 64063
MLS# 2584344Listed by: 1ST CLASS REAL ESTATE SUMMIT - New
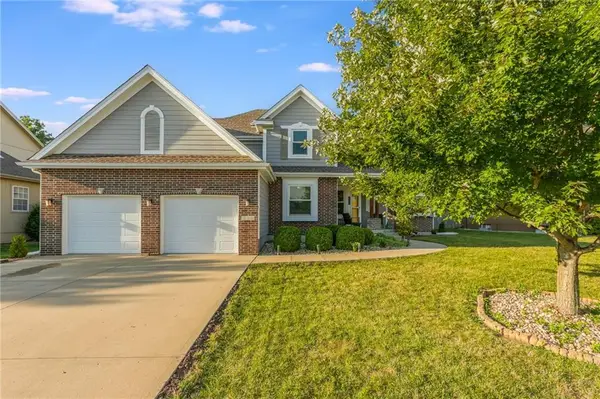 $489,900Active5 beds 5 baths3,656 sq. ft.
$489,900Active5 beds 5 baths3,656 sq. ft.3764 SW Boulder Drive, Lee's Summit, MO 64082
MLS# 2584477Listed by: KELLER WILLIAMS PLATINUM PRTNR - Open Sat, 1 to 3pm
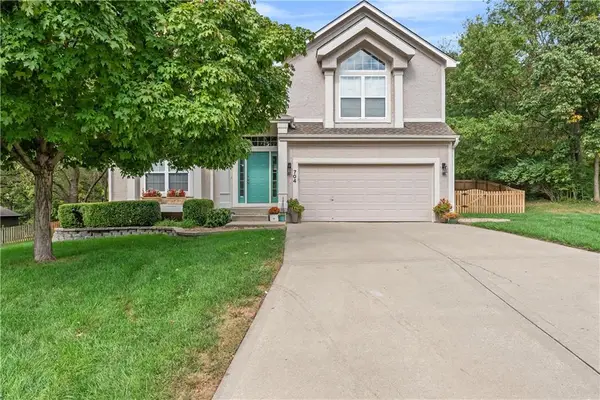 $435,000Active4 beds 3 baths2,554 sq. ft.
$435,000Active4 beds 3 baths2,554 sq. ft.704 NE Diamond Lane, Lee's Summit, MO 64064
MLS# 2582584Listed by: REECENICHOLS - LEES SUMMIT 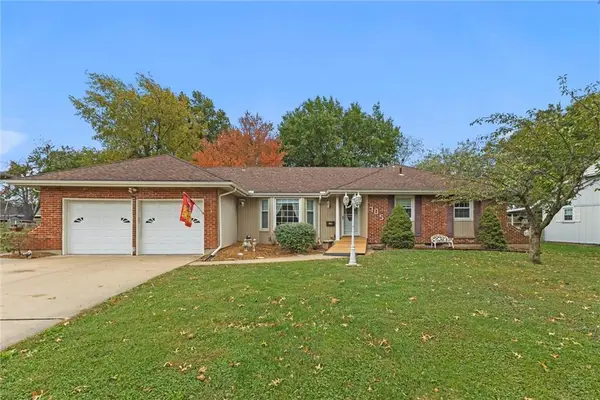 $320,000Active3 beds 3 baths1,569 sq. ft.
$320,000Active3 beds 3 baths1,569 sq. ft.705 NE Balboa Street, Lee's Summit, MO 64086
MLS# 2582683Listed by: RE/MAX HERITAGE- Open Sat, 10am to 3pmNew
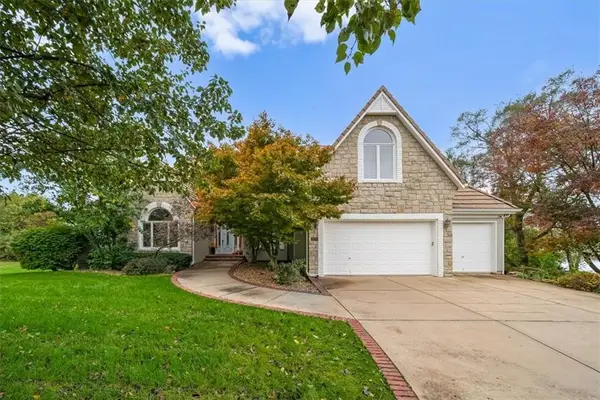 $1,190,000Active5 beds 6 baths6,687 sq. ft.
$1,190,000Active5 beds 6 baths6,687 sq. ft.3124 SW Pergola View, Lee's Summit, MO 64081
MLS# 2582878Listed by: KELLER WILLIAMS REALTY PARTNERS INC. - New
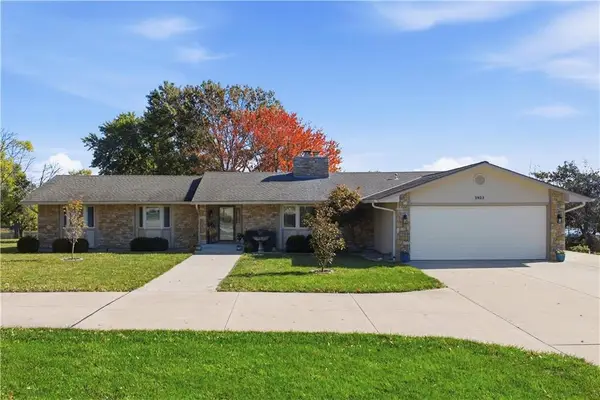 $689,000Active4 beds 4 baths5,622 sq. ft.
$689,000Active4 beds 4 baths5,622 sq. ft.3923 SW Ward Road, Lee's Summit, MO 64082
MLS# 2583849Listed by: RE/MAX ELITE, REALTORS - New
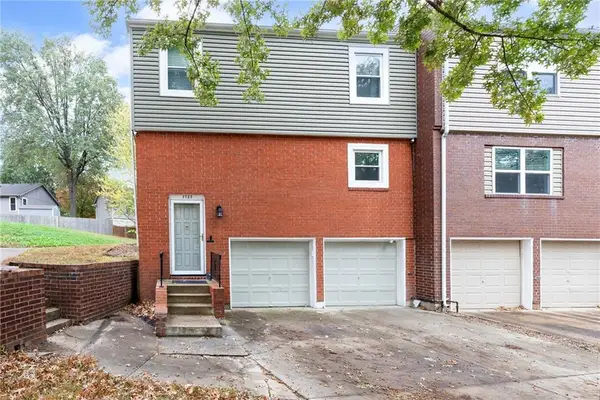 $215,000Active3 beds 2 baths1,144 sq. ft.
$215,000Active3 beds 2 baths1,144 sq. ft.3725 NE Colonial Drive, Lee's Summit, MO 64064
MLS# 2583887Listed by: REAL BROKER, LLC - Open Sat, 10am to 12pmNew
 $445,000Active4 beds 4 baths2,280 sq. ft.
$445,000Active4 beds 4 baths2,280 sq. ft.130 SE Somerset Court, Lee's Summit, MO 64063
MLS# 2584113Listed by: REECENICHOLS - LEES SUMMIT - Open Sat, 11am to 1pm
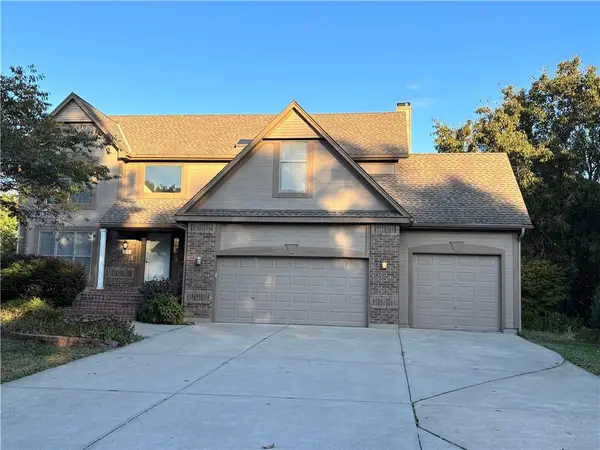 $489,000Active5 beds 4 baths3,352 sq. ft.
$489,000Active5 beds 4 baths3,352 sq. ft.505 SE Williamsburg Drive, Lee's Summit, MO 64063
MLS# 2582302Listed by: RE/MAX HERITAGE 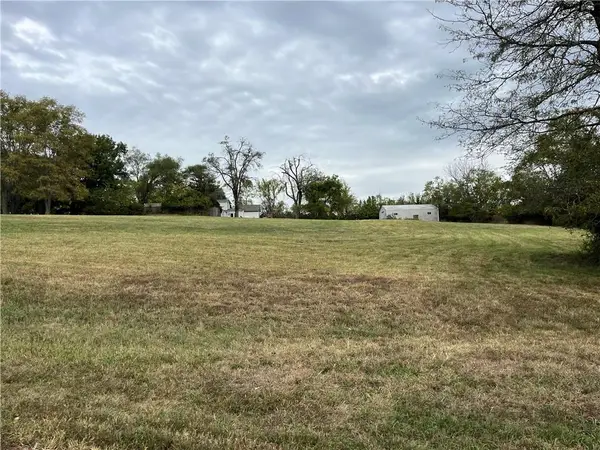 $285,000Pending4 beds 2 baths1,864 sq. ft.
$285,000Pending4 beds 2 baths1,864 sq. ft.2400 NW Lowenstein Drive, Lee's Summit, MO 64081
MLS# 2584190Listed by: REECENICHOLS - LEES SUMMIT
