4704 SW Gull Point Drive, Lee's Summit, MO 64082
Local realty services provided by:Better Homes and Gardens Real Estate Kansas City Homes
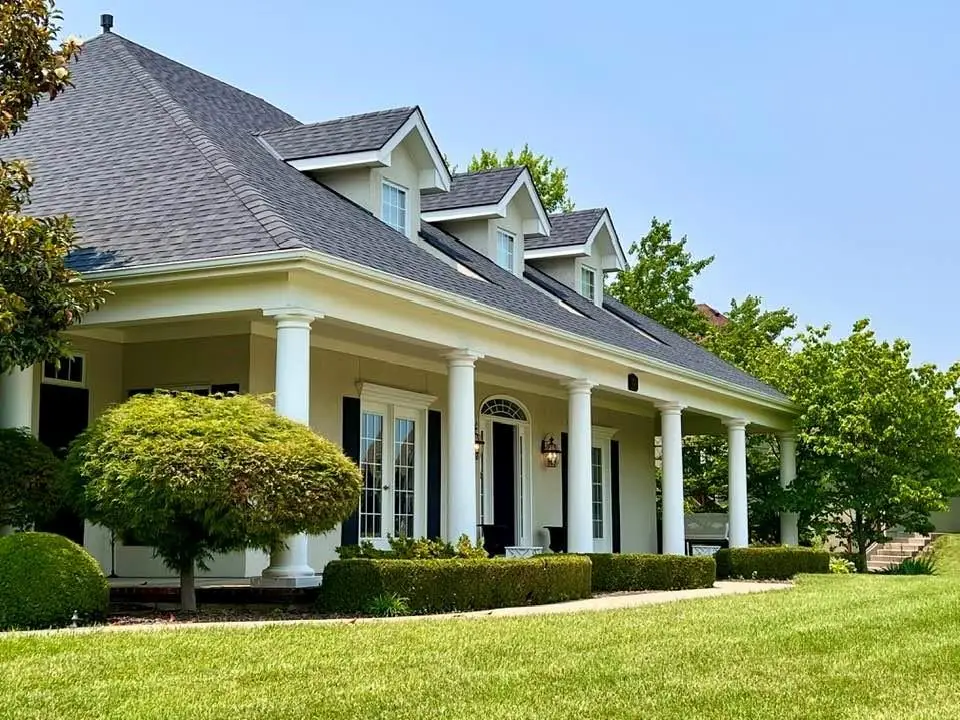
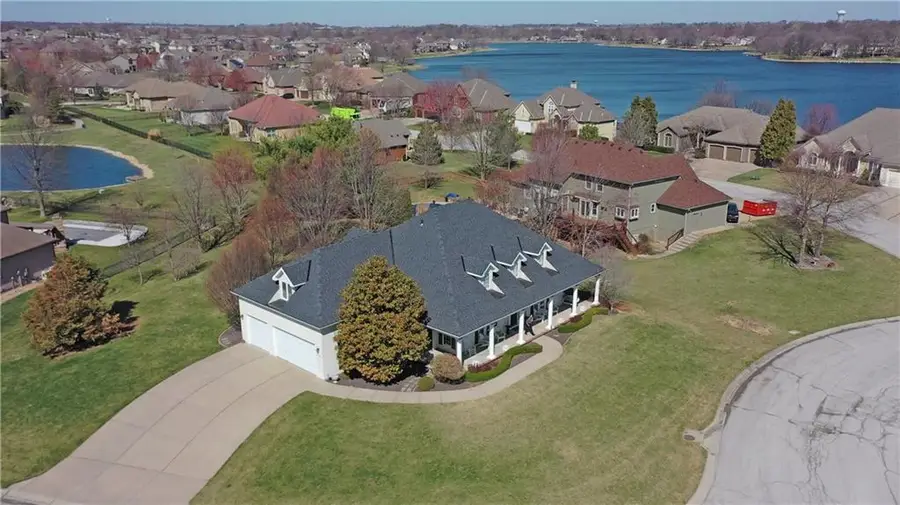
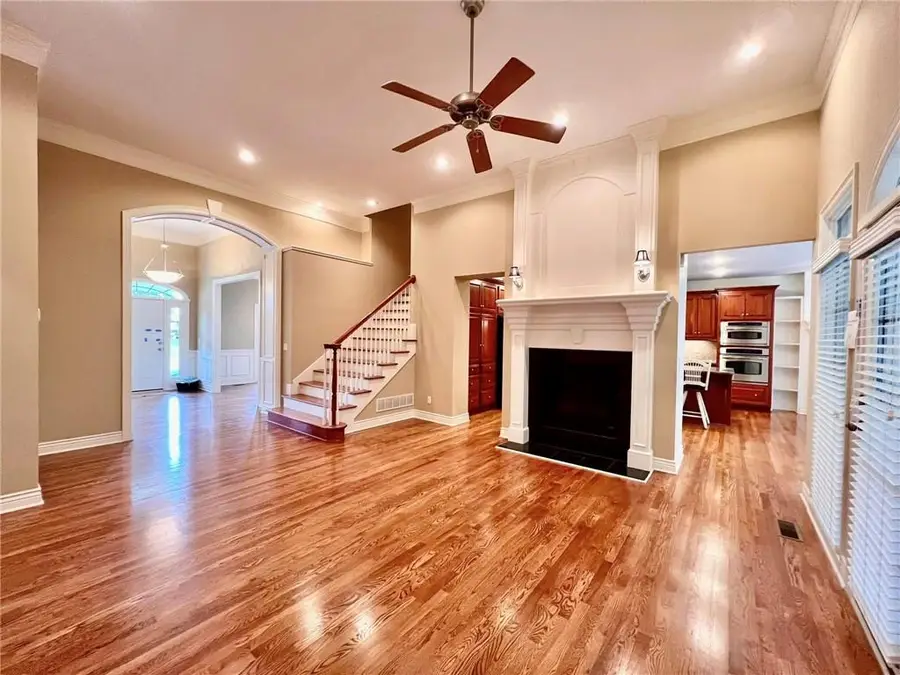
4704 SW Gull Point Drive,Lee's Summit, MO 64082
$675,000
- 3 Beds
- 3 Baths
- 2,785 sq. ft.
- Single family
- Pending
Listed by:jonathan goforth
Office:platinum realty llc.
MLS#:2550310
Source:MOKS_HL
Price summary
- Price:$675,000
- Price per sq. ft.:$242.37
- Monthly HOA dues:$55.67
About this home
COME TO CASS COUNTY. Remarkable Custom-Designed home. NEW ROOF in Nov 2024. New Furnace in Nov 2024. New Hot Water Heater in 2023. New A/C in 2022. This charming home was built with meticulous attention to every detail, featuring a long list of upgrades. Massive front porch, beautiful Veranda on the back, enormous primary bedroom suite, custom-designed kitchen with hearth room. Large dining room plus an Office on the main floor. The 3-car side-entry garage is oversized with a work shop area and utility sink. Huge basement with additional full basement under the suspended garage floor. Upstairs are 2 more bedrooms and full bath plus a walk-in attic that could be finished for more living space. Security system, Sprinkler system, Built-in Speaker system. Public Records state this home has 3278 sqft of finished space, but the sellers have a blueprint stating 2,785 finished space. We don't know which is correct. Public records show additional Unfinished Bsmt space with approx 2394 of additional sqft. PLUS approx 640 sqft in the unfinished attic. Those sqft numbers are pulled from public records. We recommend the buyer do an appraisal to verify the exact sqft. Please view the WALK-THROUGH VIDEO to see the upgrades throughout this magnificent home.
Contact an agent
Home facts
- Year built:2006
- Listing Id #:2550310
- Added:89 day(s) ago
- Updated:July 27, 2025 at 03:02 PM
Rooms and interior
- Bedrooms:3
- Total bathrooms:3
- Full bathrooms:2
- Half bathrooms:1
- Living area:2,785 sq. ft.
Heating and cooling
- Cooling:Electric
- Heating:Forced Air Gas
Structure and exterior
- Roof:Composition
- Year built:2006
- Building area:2,785 sq. ft.
Utilities
- Water:City/Public
- Sewer:Public Sewer
Finances and disclosures
- Price:$675,000
- Price per sq. ft.:$242.37
New listings near 4704 SW Gull Point Drive
- New
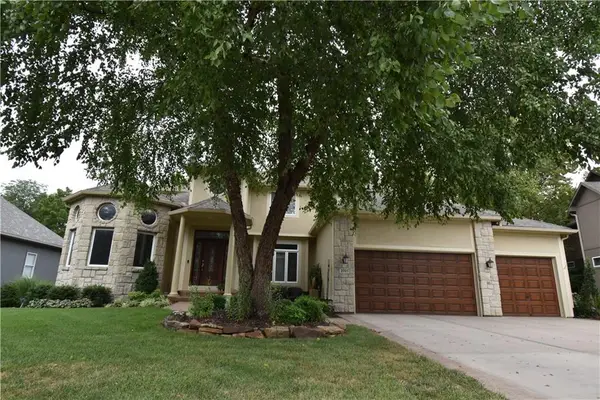 $695,000Active5 beds 5 baths5,700 sq. ft.
$695,000Active5 beds 5 baths5,700 sq. ft.2705 SW Regal Drive, Lee's Summit, MO 64082
MLS# 2566020Listed by: REECENICHOLS - LEES SUMMIT - Open Thu, 4 to 6pm
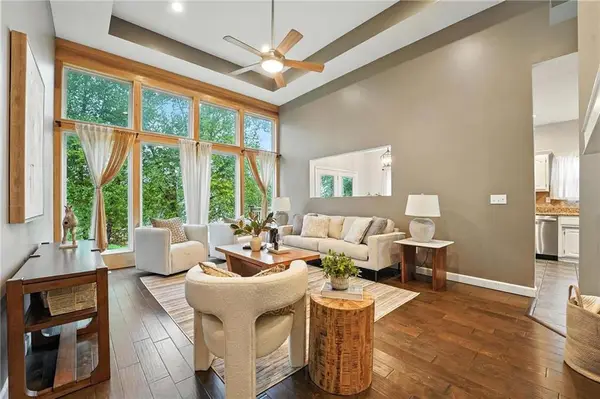 $375,000Active4 beds 3 baths2,910 sq. ft.
$375,000Active4 beds 3 baths2,910 sq. ft.5429 NE Sunshine Drive, Lee's Summit, MO 64064
MLS# 2566668Listed by: REECENICHOLS- LEAWOOD TOWN CENTER - New
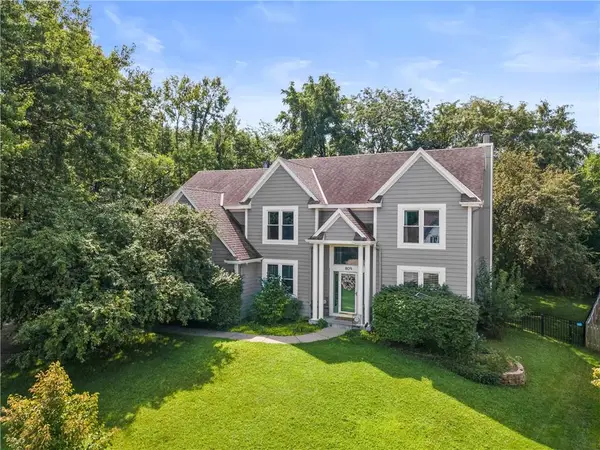 $515,000Active5 beds 4 baths4,098 sq. ft.
$515,000Active5 beds 4 baths4,098 sq. ft.809 SW Springwater Lane, Lee's Summit, MO 64081
MLS# 2567909Listed by: KANSAS CITY REALTY - Open Sat, 1 to 3pmNew
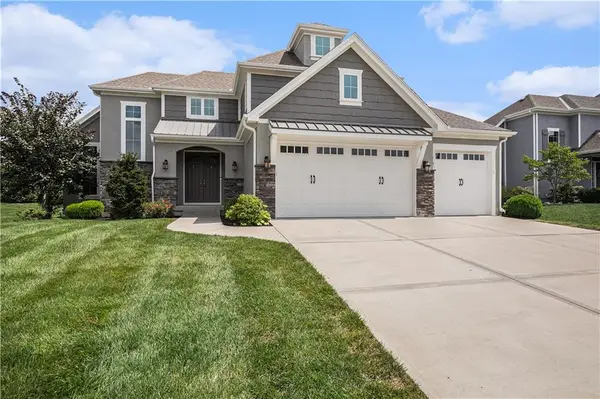 $725,000Active5 beds 5 baths4,380 sq. ft.
$725,000Active5 beds 5 baths4,380 sq. ft.4513 NE Parks Summit Terrace, Lee's Summit, MO 64064
MLS# 2568513Listed by: REECENICHOLS - COUNTRY CLUB PLAZA - New
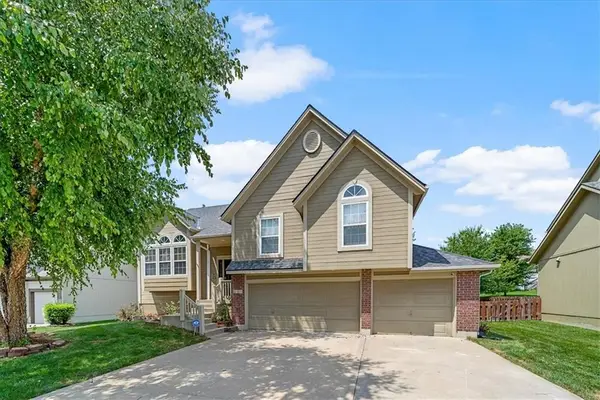 $459,900Active4 beds 3 baths3,906 sq. ft.
$459,900Active4 beds 3 baths3,906 sq. ft.2328 SW Feather Ridge Road, Lee's Summit, MO 64082
MLS# 2568560Listed by: REDFIN CORPORATION - New
 $95,000Active2 beds 1 baths816 sq. ft.
$95,000Active2 beds 1 baths816 sq. ft.1402 SW Jefferson Street, Lee's Summit, MO 64081
MLS# 2568747Listed by: EXP REALTY LLC - Open Sat, 11am to 3pmNew
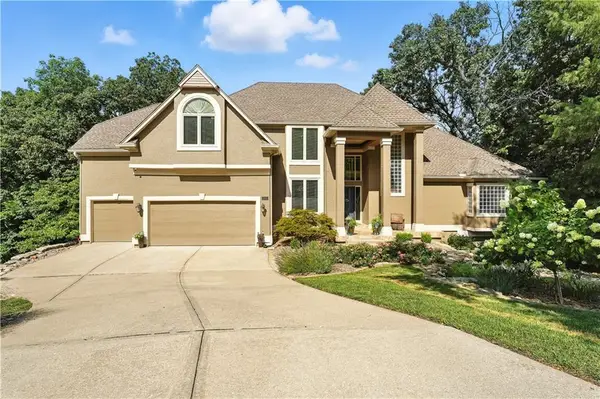 $749,900Active4 beds 5 baths5,173 sq. ft.
$749,900Active4 beds 5 baths5,173 sq. ft.2150 SW Hunt Circle, Lee's Summit, MO 64081
MLS# 2568760Listed by: REECENICHOLS - LEES SUMMIT - New
 $247,000Active3 beds 2 baths1,408 sq. ft.
$247,000Active3 beds 2 baths1,408 sq. ft.824 SW Pleasant Drive, Lee's Summit, MO 64081
MLS# 2555355Listed by: UNITED REAL ESTATE KANSAS CITY - Open Thu, 4 to 6pmNew
 $899,000Active6 beds 5 baths4,170 sq. ft.
$899,000Active6 beds 5 baths4,170 sq. ft.2114 NW Killarney Lane, Lee's Summit, MO 64081
MLS# 2568839Listed by: REAL BROKER, LLC - New
 $374,900Active2 beds 1 baths912 sq. ft.
$374,900Active2 beds 1 baths912 sq. ft.96 M Street, Lee's Summit, MO 64086
MLS# 2568736Listed by: REECENICHOLS - LEES SUMMIT

