4813 NE Jamestown Drive, Lee's Summit, MO 64064
Local realty services provided by:Better Homes and Gardens Real Estate Kansas City Homes

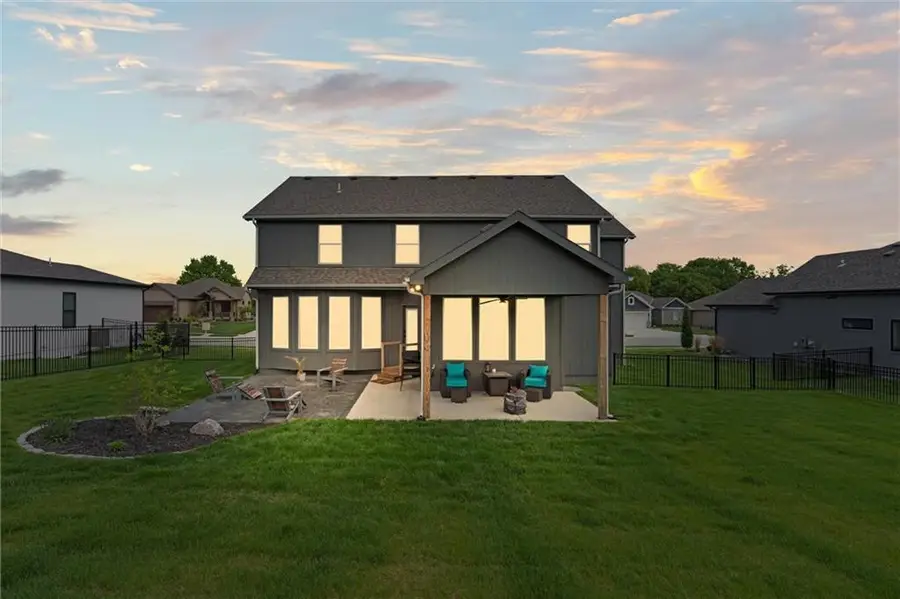
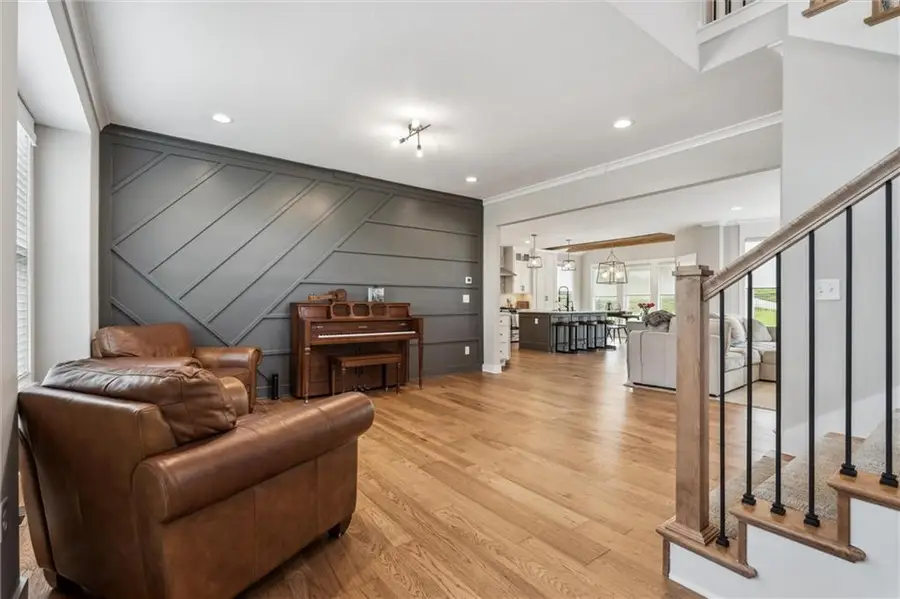
4813 NE Jamestown Drive,Lee's Summit, MO 64064
$609,900
- 4 Beds
- 4 Baths
- 2,750 sq. ft.
- Single family
- Pending
Listed by:sherry westhues
Office:reecenichols - eastland
MLS#:2550047
Source:MOKS_HL
Price summary
- Price:$609,900
- Price per sq. ft.:$221.78
- Monthly HOA dues:$100
About this home
PENDING RELO SIGNATURES. SELLER OFFERING $7,500 IN CLOSING CONCESSIONS! (Use this to BUY the RATE DOWN or CLOSING COST HELP)! Welcome to the Lexington II by McFarland Custom Build. This barely lived in 1 year-old home is now available in the Monticello Subdivision. Upon entering you’ll immediately notice the Floor to Ceilings Windows along the entire back wall, Custom Wall Accents throughout, beautiful UPGRADES not limited to but including Gorgeous Wood Beams in the Breakfast Area, Extra Large Walk-In Pantry w Butcher Block Shelf, Oversized Island w Quartz Countertops, Cozy yet Stunning Fireplace w Built-In Shelves (perfect for showing off your beautiful family photos), Open Concept Chef’s Kitchen w Gas Stove and AMPLE CABINET SPACE you can stay organized all year long! You’ll notice a Half Bath behind the Kitchen and Spacious Drop Zone area off the 3 Car Garage. Head upstairs to 3 spacious Bedrooms, 3 Full Baths, and a Luxurious Primary Bedroom you won’t want to leave! The Sellers added Beams to give the Ceiling that extra Detail that combines Warm and Cozy w Modern Day Trends and JUST WAIT until you see the Spa Like On-Suite! Pictures don’t do it justice! This is one you need to see for yourself! Large Shower w multiple Showerheads, spacious Walk-In Closet and Stand-Alone Tub perfect to wind down before bed! Continue to the Lower Level where you'll find a Blank Canvas for you to be as creative as you’d like! The Fenced backyard includes a Covered Patio AND Stamped Concrete Patio, along with plenty of room for the kids to play or animals to run! You’ll enjoy backing to the subdivision Trail as well as being close to the Zero-Entry Subdivision Pool and Fishing Ponds. If that isn’t enough, you’re within walking distance to Blue Springs Lake, Beach, and Camp Ground. It’s not every day you see New Construction at an AFFORDABLE PRICE w so many Upgrades & Attention to Detail! If you weren’t thinking of moving you may be now! Schedule your appointment today!
Contact an agent
Home facts
- Year built:2024
- Listing Id #:2550047
- Added:90 day(s) ago
- Updated:July 29, 2025 at 03:39 PM
Rooms and interior
- Bedrooms:4
- Total bathrooms:4
- Full bathrooms:3
- Half bathrooms:1
- Living area:2,750 sq. ft.
Heating and cooling
- Cooling:Electric
- Heating:Natural Gas
Structure and exterior
- Roof:Composition
- Year built:2024
- Building area:2,750 sq. ft.
Schools
- High school:Blue Springs South
- Middle school:Delta Woods
- Elementary school:Voy Spears
Utilities
- Water:City/Public
- Sewer:Public Sewer
Finances and disclosures
- Price:$609,900
- Price per sq. ft.:$221.78
New listings near 4813 NE Jamestown Drive
- New
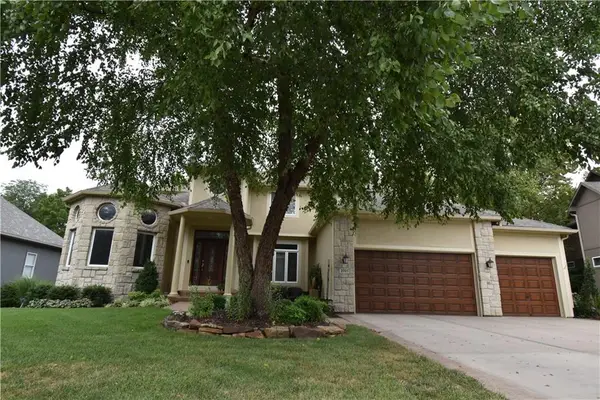 $695,000Active5 beds 5 baths5,700 sq. ft.
$695,000Active5 beds 5 baths5,700 sq. ft.2705 SW Regal Drive, Lee's Summit, MO 64082
MLS# 2566020Listed by: REECENICHOLS - LEES SUMMIT - Open Thu, 4 to 6pm
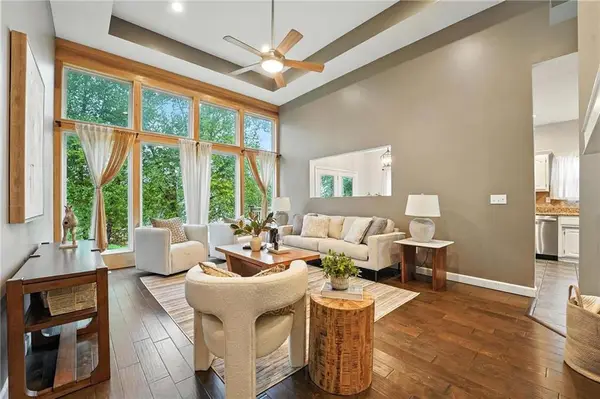 $375,000Active4 beds 3 baths2,910 sq. ft.
$375,000Active4 beds 3 baths2,910 sq. ft.5429 NE Sunshine Drive, Lee's Summit, MO 64064
MLS# 2566668Listed by: REECENICHOLS- LEAWOOD TOWN CENTER - New
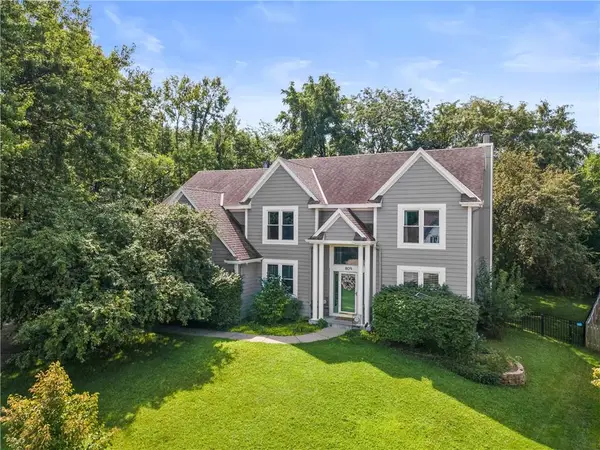 $515,000Active5 beds 4 baths4,098 sq. ft.
$515,000Active5 beds 4 baths4,098 sq. ft.809 SW Springwater Lane, Lee's Summit, MO 64081
MLS# 2567909Listed by: KANSAS CITY REALTY - Open Sat, 1 to 3pmNew
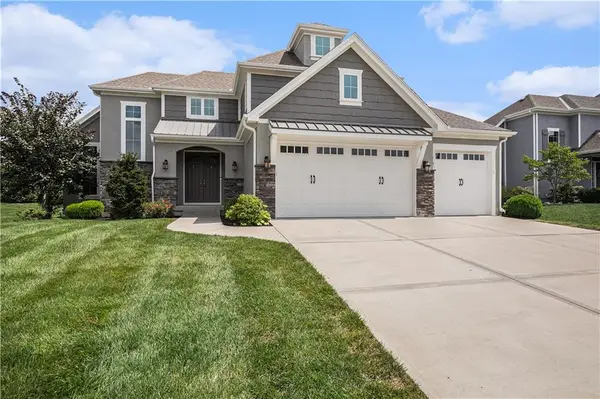 $725,000Active5 beds 5 baths4,380 sq. ft.
$725,000Active5 beds 5 baths4,380 sq. ft.4513 NE Parks Summit Terrace, Lee's Summit, MO 64064
MLS# 2568513Listed by: REECENICHOLS - COUNTRY CLUB PLAZA - New
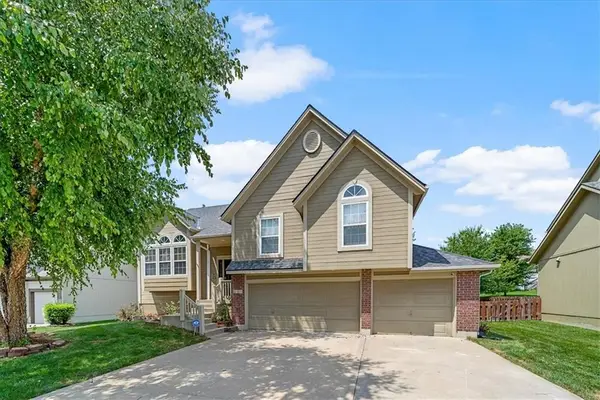 $459,900Active4 beds 3 baths3,906 sq. ft.
$459,900Active4 beds 3 baths3,906 sq. ft.2328 SW Feather Ridge Road, Lee's Summit, MO 64082
MLS# 2568560Listed by: REDFIN CORPORATION - New
 $95,000Active2 beds 1 baths816 sq. ft.
$95,000Active2 beds 1 baths816 sq. ft.1402 SW Jefferson Street, Lee's Summit, MO 64081
MLS# 2568747Listed by: EXP REALTY LLC - Open Thu, 3 to 6pmNew
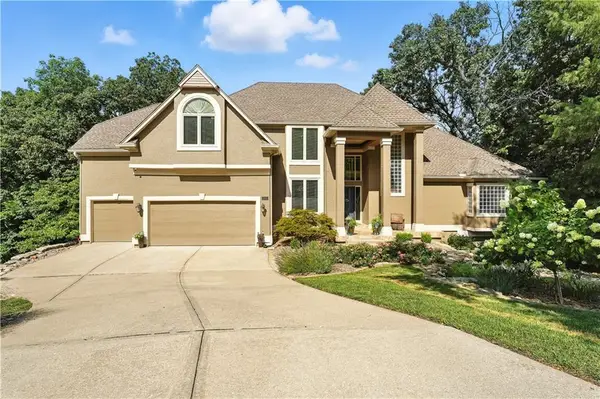 $749,900Active4 beds 5 baths5,173 sq. ft.
$749,900Active4 beds 5 baths5,173 sq. ft.2150 SW Hunt Circle, Lee's Summit, MO 64081
MLS# 2568760Listed by: REECENICHOLS - LEES SUMMIT - New
 $247,000Active3 beds 2 baths1,408 sq. ft.
$247,000Active3 beds 2 baths1,408 sq. ft.824 SW Pleasant Drive, Lee's Summit, MO 64081
MLS# 2555355Listed by: UNITED REAL ESTATE KANSAS CITY - Open Thu, 4 to 6pmNew
 $899,000Active6 beds 5 baths4,170 sq. ft.
$899,000Active6 beds 5 baths4,170 sq. ft.2114 NW Killarney Lane, Lee's Summit, MO 64081
MLS# 2568839Listed by: REAL BROKER, LLC - New
 $374,900Active2 beds 1 baths912 sq. ft.
$374,900Active2 beds 1 baths912 sq. ft.96 M Street, Lee's Summit, MO 64086
MLS# 2568736Listed by: REECENICHOLS - LEES SUMMIT

