515 SE Colony Drive, Lee's Summit, MO 64063
Local realty services provided by:Better Homes and Gardens Real Estate Kansas City Homes
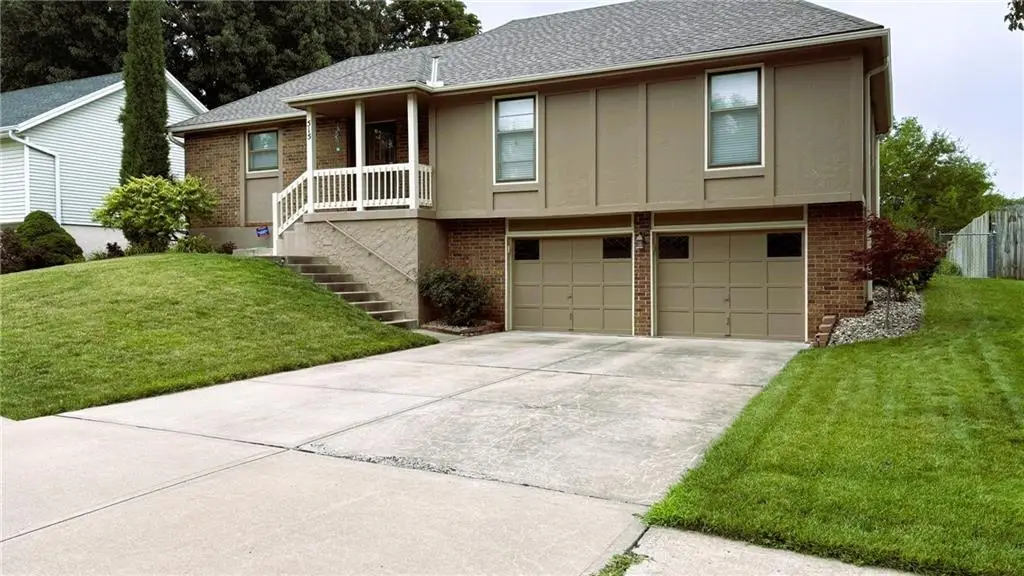
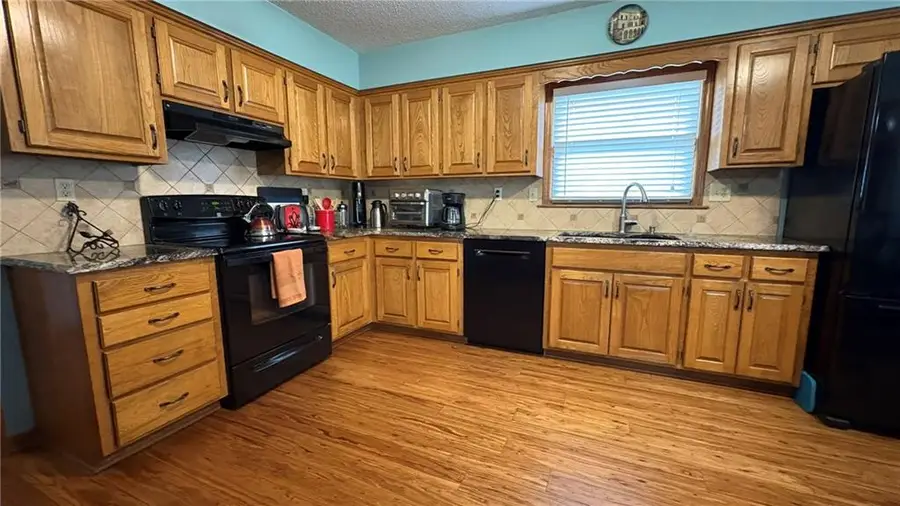
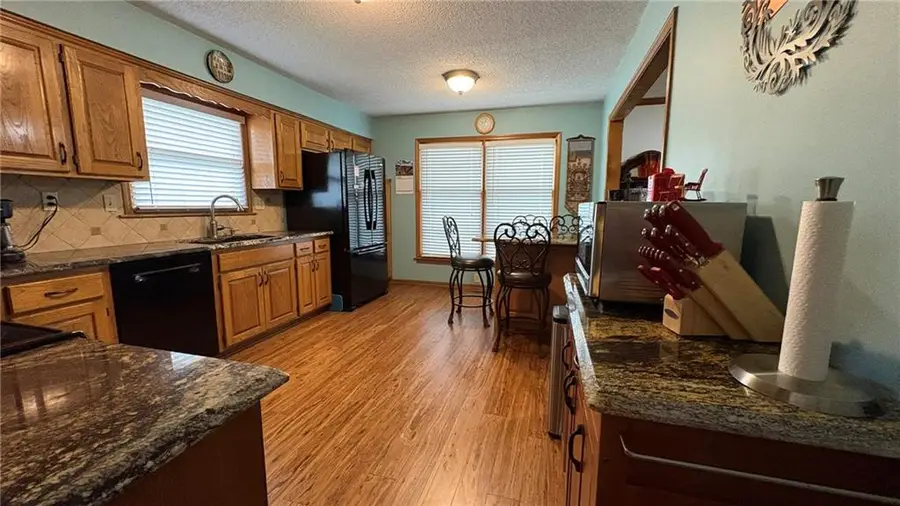
515 SE Colony Drive,Lee's Summit, MO 64063
$320,000
- 3 Beds
- 3 Baths
- 1,588 sq. ft.
- Single family
- Pending
Listed by:brian demarea
Office:kc vintage realty llc.
MLS#:2564517
Source:MOKS_HL
Price summary
- Price:$320,000
- Price per sq. ft.:$201.51
About this home
Nestled in a quiet neighborhood within a top-rated school district, this meticulously maintained 3-bedroom, 2.5-bath raised ranch is the perfect blend of comfort, style, and convenience.
Step inside to discover brand-new flooring on the main level and an updated kitchen featuring sleek new countertops—ready for your culinary adventures. The spacious primary suite boasts an expanded tiled shower with dual shower heads, while both full baths have been beautifully updated with modern finishes.
The finished basement is an entertainer’s dream, complete with a wet bar and plenty of space to relax or host friends. A 2-car garage, 1-year-old roof and gutters, and recently painted exterior (within the past 5 years) offer peace of mind and curb appeal.
Outside, unwind in your own private backyard oasis with mature hedges, elegant stonework, and a cozy firepit—ideal for year-round enjoyment.
Located with easy access to highways, shopping, and grocery stores, this home truly has it all. Don’t miss your chance to own this gem in the heart of Lee’s Summit!
Contact an agent
Home facts
- Year built:1983
- Listing Id #:2564517
- Added:8 day(s) ago
- Updated:August 06, 2025 at 10:44 AM
Rooms and interior
- Bedrooms:3
- Total bathrooms:3
- Full bathrooms:2
- Half bathrooms:1
- Living area:1,588 sq. ft.
Heating and cooling
- Cooling:Electric
- Heating:Forced Air Gas
Structure and exterior
- Roof:Composition
- Year built:1983
- Building area:1,588 sq. ft.
Schools
- High school:Lee's Summit
- Middle school:Pleasant Lea
- Elementary school:Prairie View
Utilities
- Water:City/Public
- Sewer:Public Sewer
Finances and disclosures
- Price:$320,000
- Price per sq. ft.:$201.51
New listings near 515 SE Colony Drive
- New
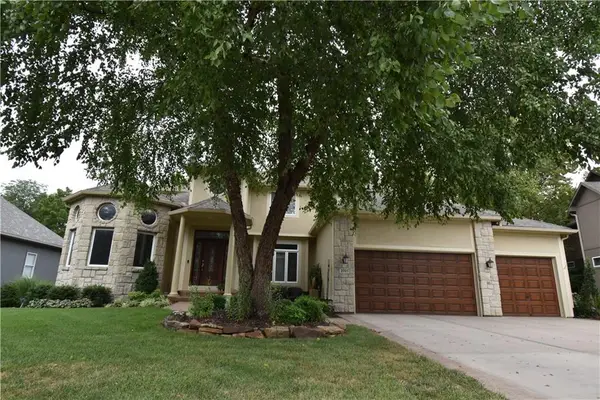 $695,000Active5 beds 5 baths5,700 sq. ft.
$695,000Active5 beds 5 baths5,700 sq. ft.2705 SW Regal Drive, Lee's Summit, MO 64082
MLS# 2566020Listed by: REECENICHOLS - LEES SUMMIT - Open Thu, 4 to 6pm
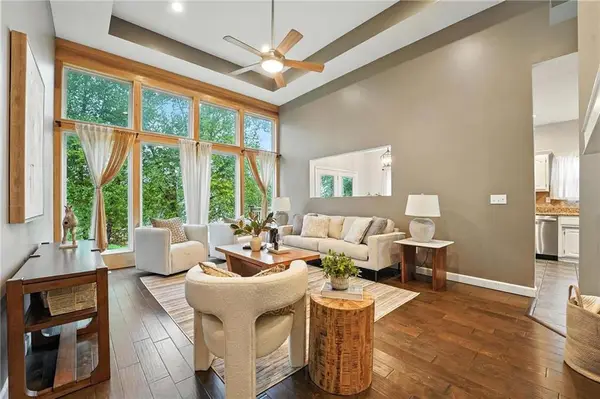 $375,000Active4 beds 3 baths2,910 sq. ft.
$375,000Active4 beds 3 baths2,910 sq. ft.5429 NE Sunshine Drive, Lee's Summit, MO 64064
MLS# 2566668Listed by: REECENICHOLS- LEAWOOD TOWN CENTER - New
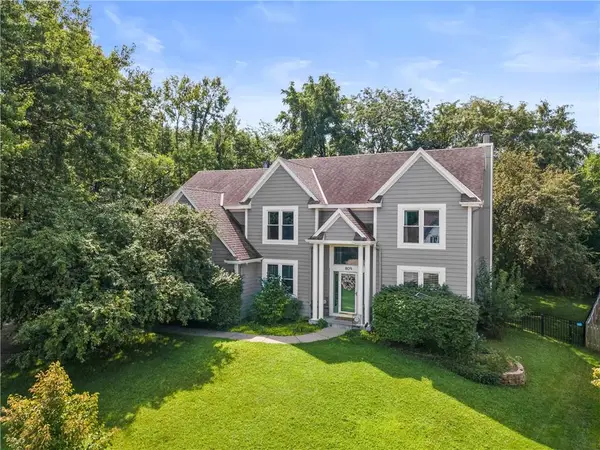 $515,000Active5 beds 4 baths4,098 sq. ft.
$515,000Active5 beds 4 baths4,098 sq. ft.809 SW Springwater Lane, Lee's Summit, MO 64081
MLS# 2567909Listed by: KANSAS CITY REALTY - Open Sat, 1 to 3pmNew
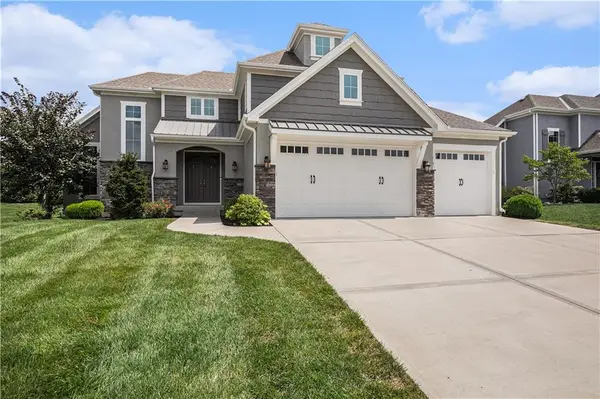 $725,000Active5 beds 5 baths4,380 sq. ft.
$725,000Active5 beds 5 baths4,380 sq. ft.4513 NE Parks Summit Terrace, Lee's Summit, MO 64064
MLS# 2568513Listed by: REECENICHOLS - COUNTRY CLUB PLAZA - New
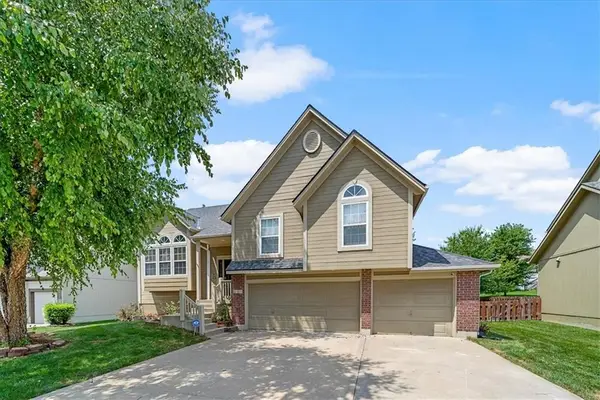 $459,900Active4 beds 3 baths3,906 sq. ft.
$459,900Active4 beds 3 baths3,906 sq. ft.2328 SW Feather Ridge Road, Lee's Summit, MO 64082
MLS# 2568560Listed by: REDFIN CORPORATION - New
 $95,000Active2 beds 1 baths816 sq. ft.
$95,000Active2 beds 1 baths816 sq. ft.1402 SW Jefferson Street, Lee's Summit, MO 64081
MLS# 2568747Listed by: EXP REALTY LLC - Open Sat, 11am to 3pmNew
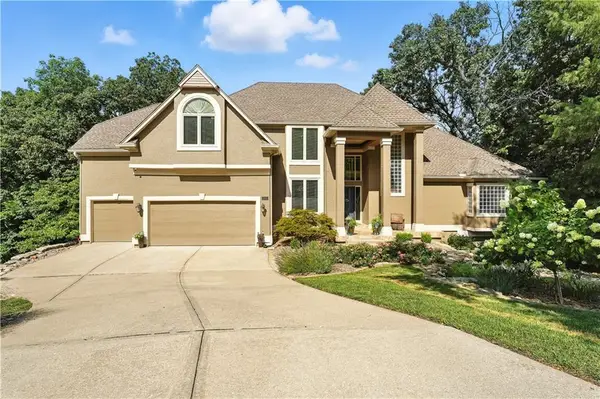 $749,900Active4 beds 5 baths5,173 sq. ft.
$749,900Active4 beds 5 baths5,173 sq. ft.2150 SW Hunt Circle, Lee's Summit, MO 64081
MLS# 2568760Listed by: REECENICHOLS - LEES SUMMIT - New
 $247,000Active3 beds 2 baths1,408 sq. ft.
$247,000Active3 beds 2 baths1,408 sq. ft.824 SW Pleasant Drive, Lee's Summit, MO 64081
MLS# 2555355Listed by: UNITED REAL ESTATE KANSAS CITY - Open Thu, 4 to 6pmNew
 $899,000Active6 beds 5 baths4,170 sq. ft.
$899,000Active6 beds 5 baths4,170 sq. ft.2114 NW Killarney Lane, Lee's Summit, MO 64081
MLS# 2568839Listed by: REAL BROKER, LLC - New
 $374,900Active2 beds 1 baths912 sq. ft.
$374,900Active2 beds 1 baths912 sq. ft.96 M Street, Lee's Summit, MO 64086
MLS# 2568736Listed by: REECENICHOLS - LEES SUMMIT

