5263 SW Raintree Parkway, Lee's Summit, MO 64082
Local realty services provided by:Better Homes and Gardens Real Estate Kansas City Homes
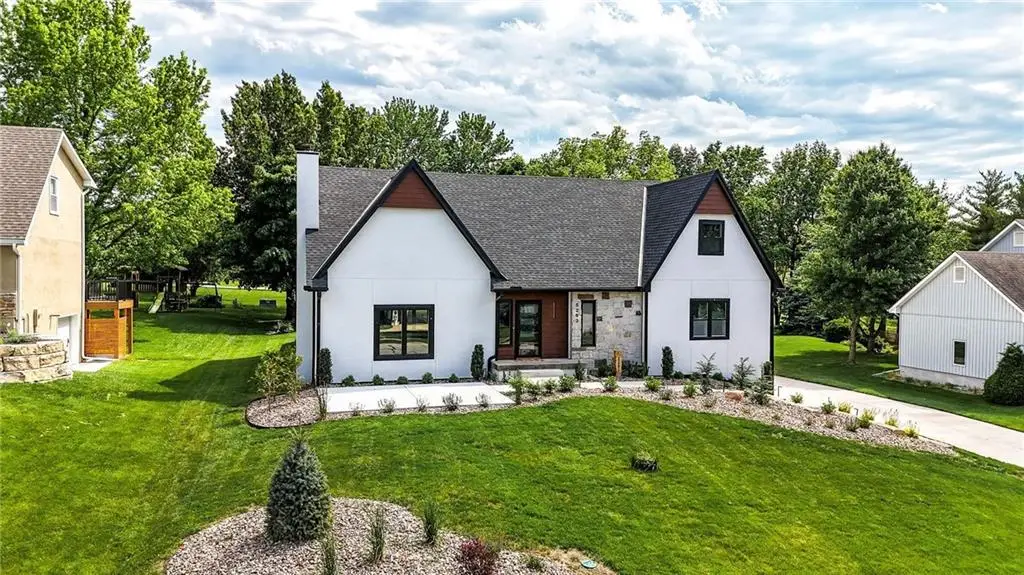
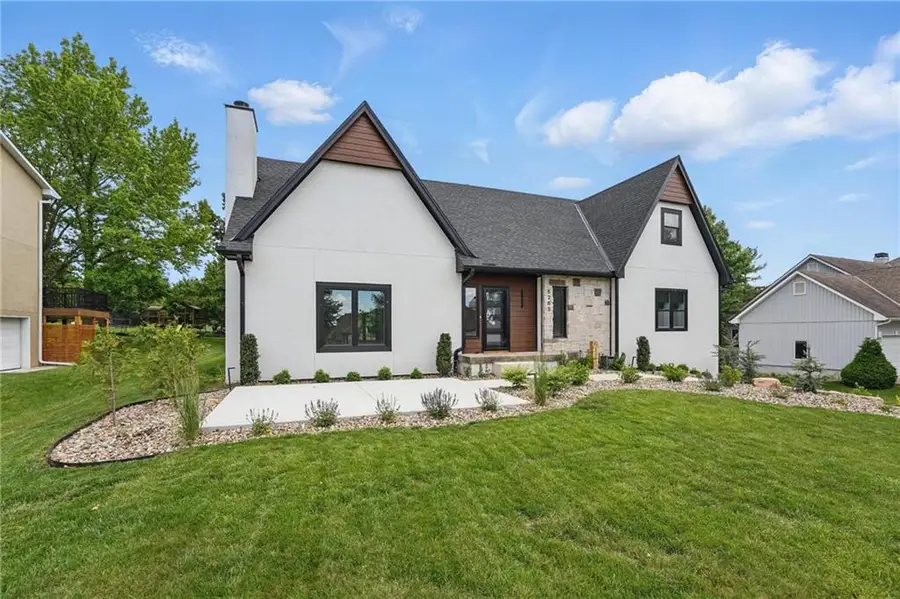
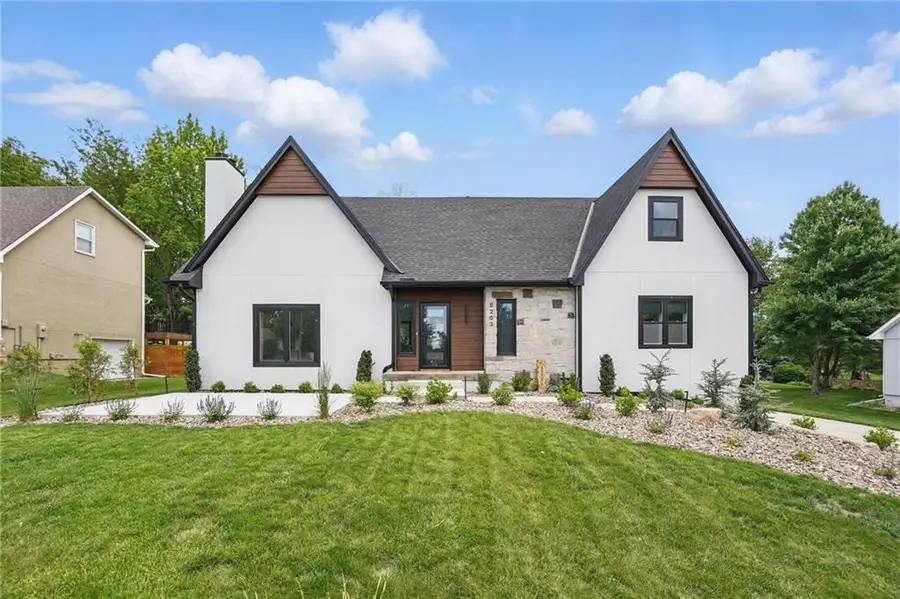
5263 SW Raintree Parkway,Lee's Summit, MO 64082
$635,000
- 5 Beds
- 4 Baths
- 4,300 sq. ft.
- Single family
- Pending
Listed by:karen montgomery
Office:reecenichols - lees summit
MLS#:2550478
Source:MOKS_HL
Price summary
- Price:$635,000
- Price per sq. ft.:$147.67
- Monthly HOA dues:$54.33
About this home
Reduced 15,000!!! Welcome Home to this beautiful 5 bedroom home! Totally remodeled and updated. This 1.5 story home has 3 bedrooms on the main level and 2 more upstairs. Energy efficient and summer storm season ready with its concrete construction. All electric. View of Raintree Lake from the brand new front patio. Almost half acre treed lot that backs to greenspace. LARGE Beautiful 9 foot accordion patio doors open wide to welcome you to the covered deck and tranquil backyard. The open and spacious living area is perfect for gatherings, big open flow between greatroom, kitchen and dining areas. Large primary suite with walk in closet, separate shower and tub, double vanity and more. Bedrooms 2 and 3 are also on the main level, as is the laundry. Upstairs you have 2 large bedrooms, one and a half baths and a fabulous loft, perfect for a playroom or home office. The finished basement has great space plus there is a storm shelter. The garage is huge! There is a sprincker system and decorative up-lighting that can change colors with the seasons.Raintree has so many great amenities, the lake, pool, club house, tennis, trails and playgrounds. In the past year or so everything has been remodeled, new: driveway and sidewalk to front door, roof, gutters, windows, HVAC, water heater, black metal fence, front patio and extensive landscaping. Walking path around the lake is just steps away. Call this home yours! Seller is a licensed agent in the state of Missouri.
Contact an agent
Home facts
- Year built:1987
- Listing Id #:2550478
- Added:82 day(s) ago
- Updated:July 20, 2025 at 09:40 PM
Rooms and interior
- Bedrooms:5
- Total bathrooms:4
- Full bathrooms:3
- Half bathrooms:1
- Living area:4,300 sq. ft.
Heating and cooling
- Cooling:Attic Fan, Electric
- Heating:Forced Air Gas
Structure and exterior
- Roof:Composition
- Year built:1987
- Building area:4,300 sq. ft.
Schools
- High school:Raymore-Peculiar
- Middle school:Raymore-Peculiar East
- Elementary school:Timber Creek
Utilities
- Water:City/Public
- Sewer:Public Sewer
Finances and disclosures
- Price:$635,000
- Price per sq. ft.:$147.67
New listings near 5263 SW Raintree Parkway
- New
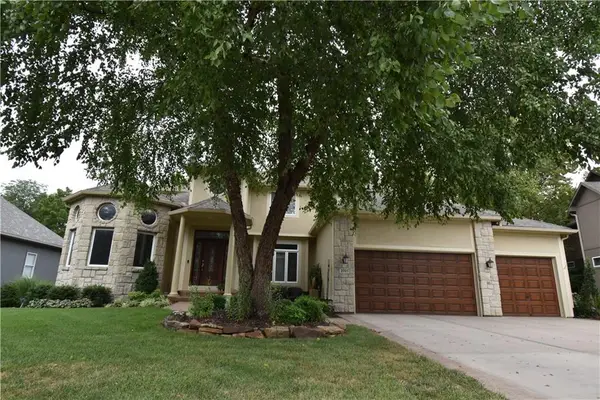 $695,000Active5 beds 5 baths5,700 sq. ft.
$695,000Active5 beds 5 baths5,700 sq. ft.2705 SW Regal Drive, Lee's Summit, MO 64082
MLS# 2566020Listed by: REECENICHOLS - LEES SUMMIT - Open Thu, 4 to 6pm
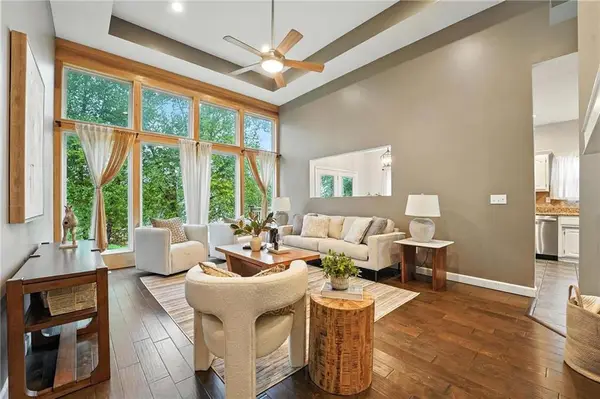 $375,000Active4 beds 3 baths2,910 sq. ft.
$375,000Active4 beds 3 baths2,910 sq. ft.5429 NE Sunshine Drive, Lee's Summit, MO 64064
MLS# 2566668Listed by: REECENICHOLS- LEAWOOD TOWN CENTER - New
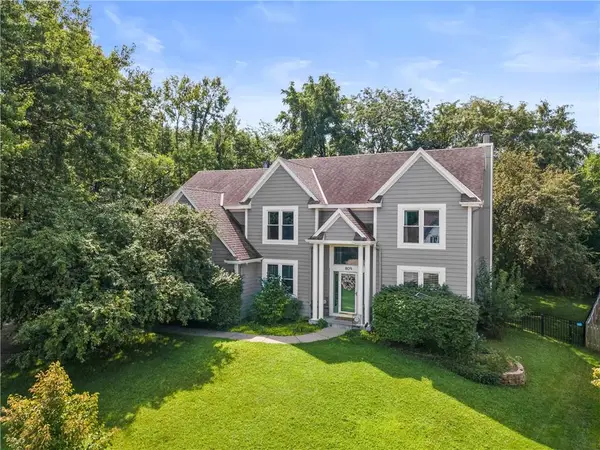 $515,000Active5 beds 4 baths4,098 sq. ft.
$515,000Active5 beds 4 baths4,098 sq. ft.809 SW Springwater Lane, Lee's Summit, MO 64081
MLS# 2567909Listed by: KANSAS CITY REALTY - Open Sat, 1 to 3pmNew
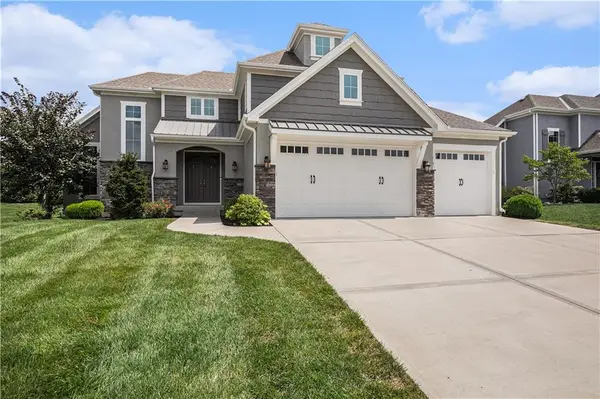 $725,000Active5 beds 5 baths4,380 sq. ft.
$725,000Active5 beds 5 baths4,380 sq. ft.4513 NE Parks Summit Terrace, Lee's Summit, MO 64064
MLS# 2568513Listed by: REECENICHOLS - COUNTRY CLUB PLAZA - New
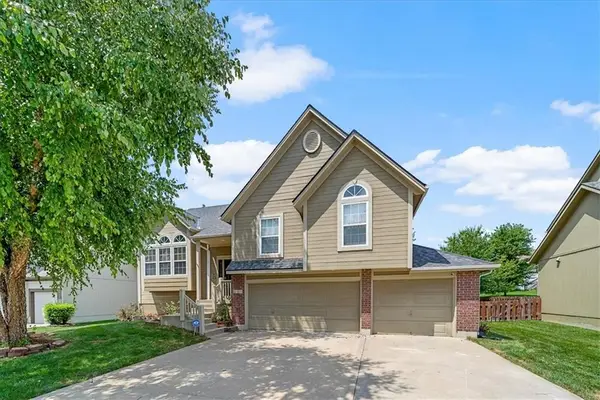 $459,900Active4 beds 3 baths3,906 sq. ft.
$459,900Active4 beds 3 baths3,906 sq. ft.2328 SW Feather Ridge Road, Lee's Summit, MO 64082
MLS# 2568560Listed by: REDFIN CORPORATION - New
 $95,000Active2 beds 1 baths816 sq. ft.
$95,000Active2 beds 1 baths816 sq. ft.1402 SW Jefferson Street, Lee's Summit, MO 64081
MLS# 2568747Listed by: EXP REALTY LLC - Open Sat, 11am to 3pmNew
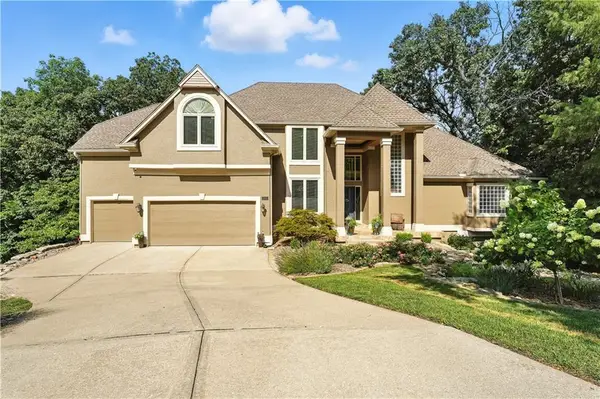 $749,900Active4 beds 5 baths5,173 sq. ft.
$749,900Active4 beds 5 baths5,173 sq. ft.2150 SW Hunt Circle, Lee's Summit, MO 64081
MLS# 2568760Listed by: REECENICHOLS - LEES SUMMIT - New
 $247,000Active3 beds 2 baths1,408 sq. ft.
$247,000Active3 beds 2 baths1,408 sq. ft.824 SW Pleasant Drive, Lee's Summit, MO 64081
MLS# 2555355Listed by: UNITED REAL ESTATE KANSAS CITY - Open Thu, 4 to 6pmNew
 $899,000Active6 beds 5 baths4,170 sq. ft.
$899,000Active6 beds 5 baths4,170 sq. ft.2114 NW Killarney Lane, Lee's Summit, MO 64081
MLS# 2568839Listed by: REAL BROKER, LLC - New
 $374,900Active2 beds 1 baths912 sq. ft.
$374,900Active2 beds 1 baths912 sq. ft.96 M Street, Lee's Summit, MO 64086
MLS# 2568736Listed by: REECENICHOLS - LEES SUMMIT

