716 W Solomon Drive, Lee's Summit, MO 64086
Local realty services provided by:Better Homes and Gardens Real Estate Kansas City Homes
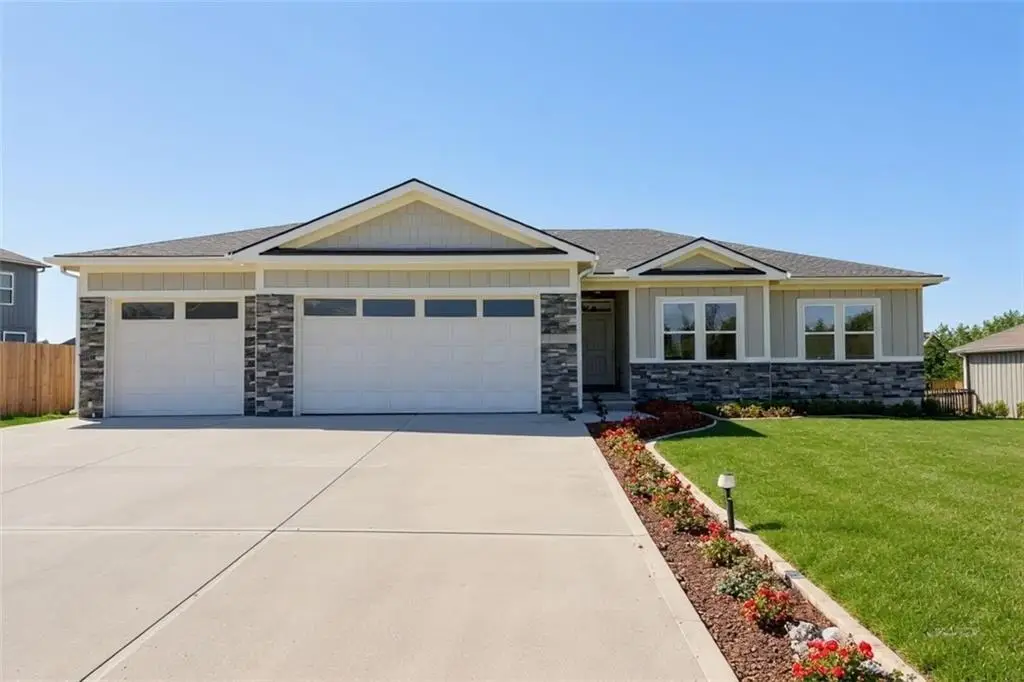
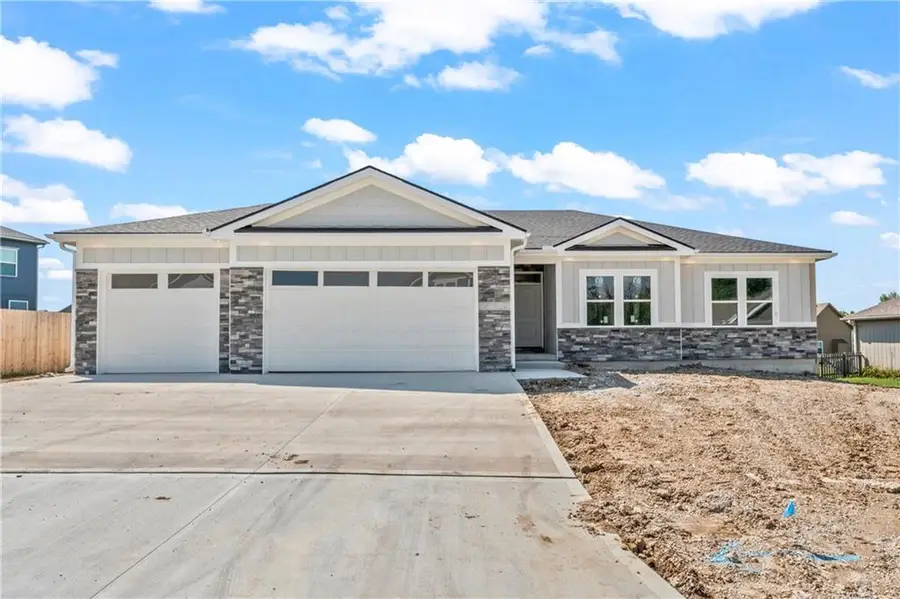
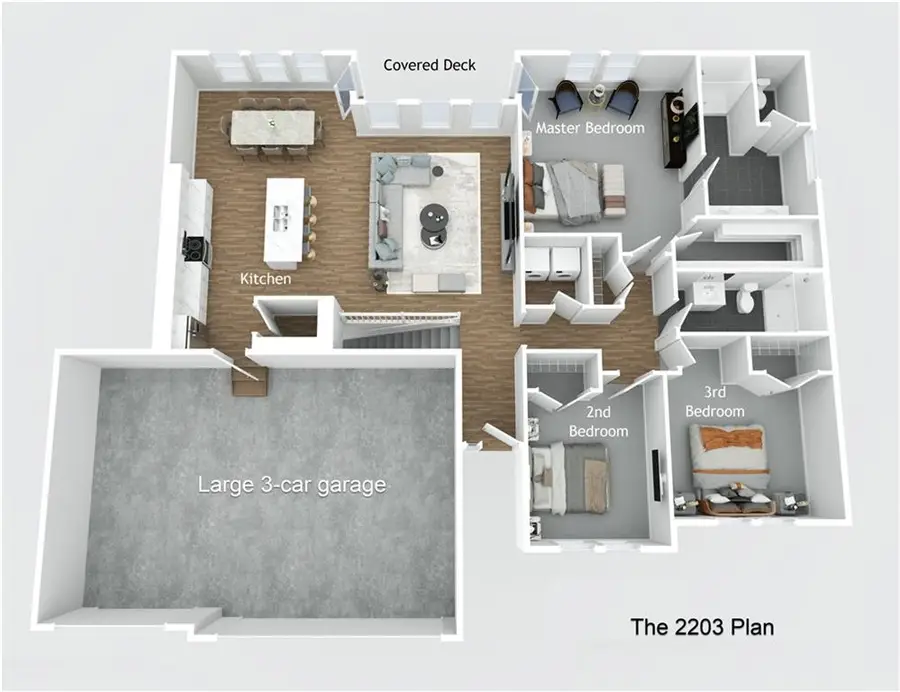
Listed by:bryan bechler
Office:compass realty group
MLS#:2560114
Source:MOKS_HL
Price summary
- Price:$478,900
- Price per sq. ft.:$276.34
About this home
Home is complete---Open house on 8-10-25 from 1-3. Discover this beautifully redesigned ranch-style home that combines comfort with modern living. Spanning approximately 1,726 square feet, the main level includes three bedrooms and two full bathrooms. You're welcomed by a generous foyer that flows into a spacious great room, featuring impressive 10-foot ceilings and large floor-to-ceiling windows for lots of natural light. The bright and inviting kitchen and dining area boasts additional floor-to-ceiling windows. The kitchen is equipped with a central island that includes a deep sink and dishwasher, surrounded by cabinets on both sides of the island and offering bar stool seating. Enjoy the classy quartz countertops, lots of cabinets and counter-space, under-cabinet lighting, and a large walk-in pantry for all your storage needs. Additional features include a built-in stainless oven, microwave and a smooth glass top range. The master suite, positioned at the back of the home for enhanced privacy. This spacious 16 x 15-foot bedroom features a vaulted ceiling and a generous walk-in closet. The master bathroom is complete with double vanities and built-in linen closet. A beautifully tiled walk-in shower with a mosaic tiled floor and built in niche. The secondary bedrooms are thoughtfully sized with ample closet space and ceiling fans. The hallway bathroom features double vanities. The home has 3/4 inch hardwood floors throughout most of the first floor living areas, including the hall bath and laundry room, while bedrooms and the stairs to the lower level are carpeted for added comfort. Enjoy the huge covered patio, perfect for grilling and entertaining all while over looking a large level backyard. The yard includes a sprinkler system and will be fully sodded at closing.
High efficiency HVAC system and a 50 gallon water heater. Garage includes openers on both doors plus a key pad for added convivence.
Contact an agent
Home facts
- Year built:2025
- Listing Id #:2560114
- Added:43 day(s) ago
- Updated:August 13, 2025 at 03:42 PM
Rooms and interior
- Bedrooms:3
- Total bathrooms:2
- Full bathrooms:2
- Living area:1,733 sq. ft.
Heating and cooling
- Cooling:Electric
- Heating:Forced Air Gas
Structure and exterior
- Roof:Composition
- Year built:2025
- Building area:1,733 sq. ft.
Schools
- High school:Lone Jack
- Middle school:Lone Jack
- Elementary school:Lone Jack
Utilities
- Water:City/Public
- Sewer:Public Sewer
Finances and disclosures
- Price:$478,900
- Price per sq. ft.:$276.34
New listings near 716 W Solomon Drive
- New
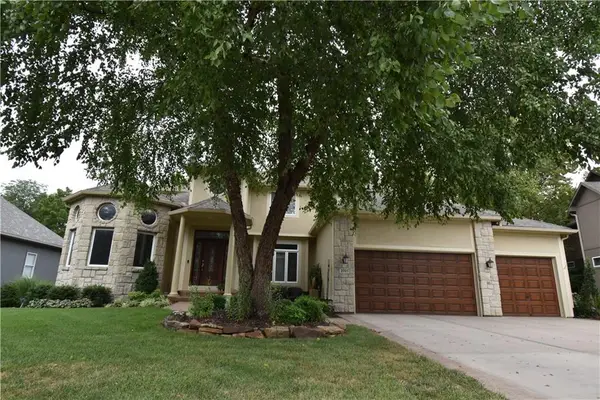 $695,000Active5 beds 5 baths5,700 sq. ft.
$695,000Active5 beds 5 baths5,700 sq. ft.2705 SW Regal Drive, Lee's Summit, MO 64082
MLS# 2566020Listed by: REECENICHOLS - LEES SUMMIT - Open Thu, 4 to 6pm
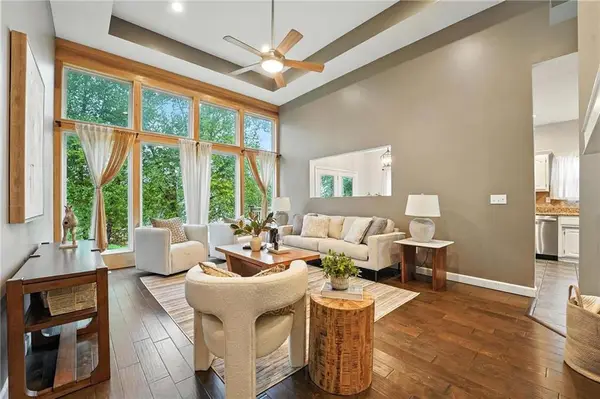 $375,000Active4 beds 3 baths2,910 sq. ft.
$375,000Active4 beds 3 baths2,910 sq. ft.5429 NE Sunshine Drive, Lee's Summit, MO 64064
MLS# 2566668Listed by: REECENICHOLS- LEAWOOD TOWN CENTER - New
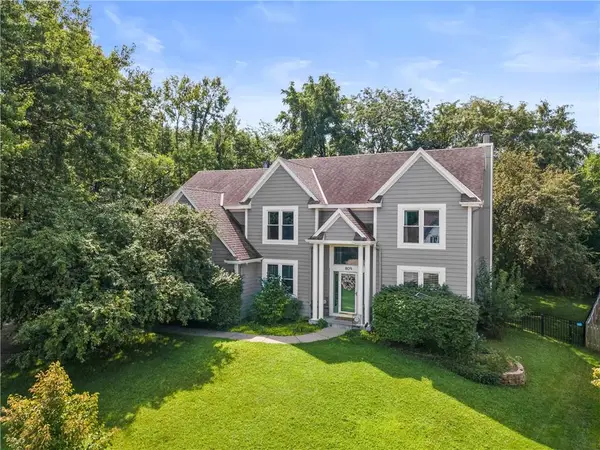 $515,000Active5 beds 4 baths4,098 sq. ft.
$515,000Active5 beds 4 baths4,098 sq. ft.809 SW Springwater Lane, Lee's Summit, MO 64081
MLS# 2567909Listed by: KANSAS CITY REALTY - Open Sat, 1 to 3pmNew
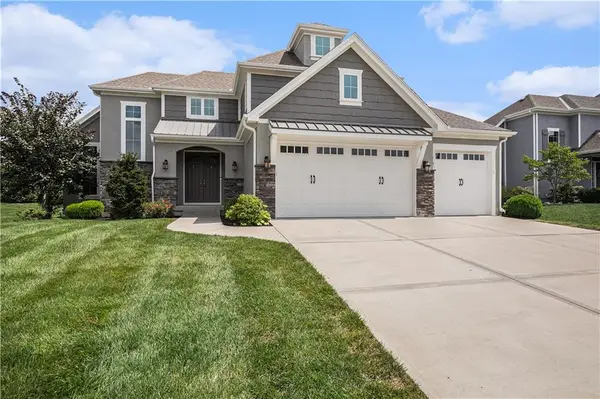 $725,000Active5 beds 5 baths4,380 sq. ft.
$725,000Active5 beds 5 baths4,380 sq. ft.4513 NE Parks Summit Terrace, Lee's Summit, MO 64064
MLS# 2568513Listed by: REECENICHOLS - COUNTRY CLUB PLAZA - New
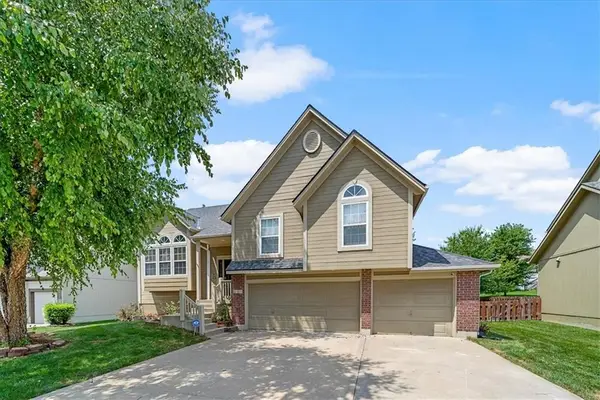 $459,900Active4 beds 3 baths3,906 sq. ft.
$459,900Active4 beds 3 baths3,906 sq. ft.2328 SW Feather Ridge Road, Lee's Summit, MO 64082
MLS# 2568560Listed by: REDFIN CORPORATION - New
 $95,000Active2 beds 1 baths816 sq. ft.
$95,000Active2 beds 1 baths816 sq. ft.1402 SW Jefferson Street, Lee's Summit, MO 64081
MLS# 2568747Listed by: EXP REALTY LLC - Open Thu, 3 to 6pmNew
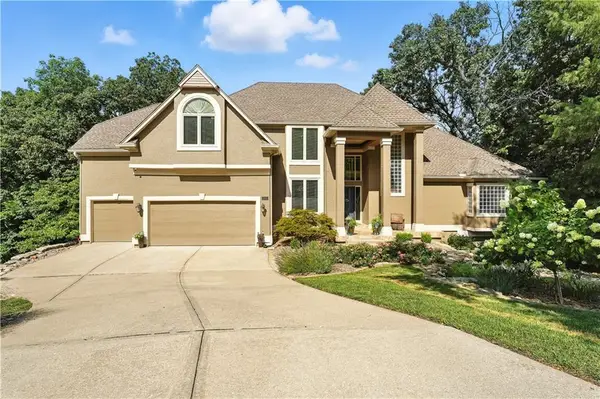 $749,900Active4 beds 5 baths5,173 sq. ft.
$749,900Active4 beds 5 baths5,173 sq. ft.2150 SW Hunt Circle, Lee's Summit, MO 64081
MLS# 2568760Listed by: REECENICHOLS - LEES SUMMIT - New
 $247,000Active3 beds 2 baths1,408 sq. ft.
$247,000Active3 beds 2 baths1,408 sq. ft.824 SW Pleasant Drive, Lee's Summit, MO 64081
MLS# 2555355Listed by: UNITED REAL ESTATE KANSAS CITY - Open Thu, 4 to 6pmNew
 $899,000Active6 beds 5 baths4,170 sq. ft.
$899,000Active6 beds 5 baths4,170 sq. ft.2114 NW Killarney Lane, Lee's Summit, MO 64081
MLS# 2568839Listed by: REAL BROKER, LLC - New
 $374,900Active2 beds 1 baths912 sq. ft.
$374,900Active2 beds 1 baths912 sq. ft.96 M Street, Lee's Summit, MO 64086
MLS# 2568736Listed by: REECENICHOLS - LEES SUMMIT

