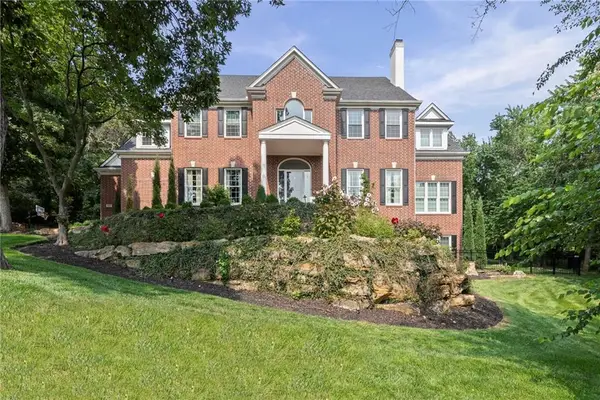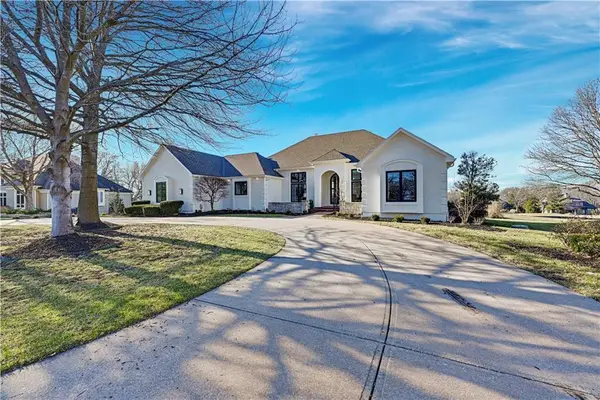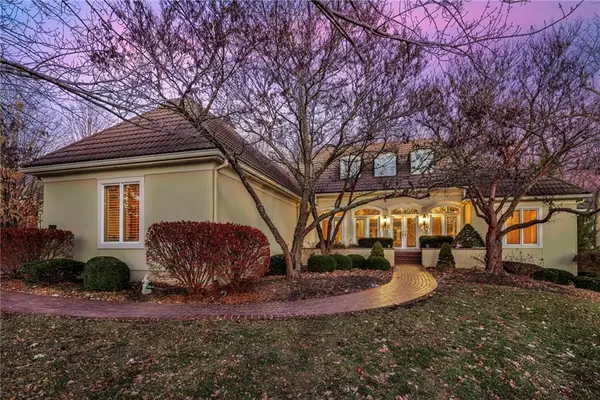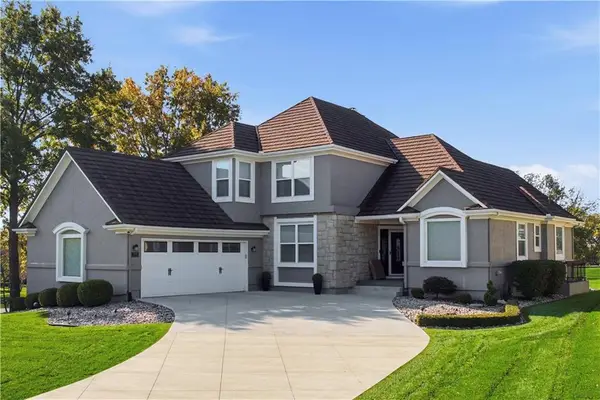16800 S Country Club Drive, Loch Lloyd, MO 64012
Local realty services provided by:Better Homes and Gardens Real Estate Kansas City Homes
16800 S Country Club Drive,Loch Lloyd, MO 64012
$1,295,000
- 4 Beds
- 5 Baths
- 5,768 sq. ft.
- Single family
- Pending
Listed by: maribeth anderson, theresa navickas
Office: exp realty llc.
MLS#:2571717
Source:Bay East, CCAR, bridgeMLS
Price summary
- Price:$1,295,000
- Price per sq. ft.:$224.51
- Monthly HOA dues:$350
About this home
Welcome to your dream home in the Loch Lloyd! This
gorgeous residence is situated on one of the most beautiful
treed lots, a 1-minute walk to the clubhouse, pool, & golf
course. You'll be captivated by the sweeping
staircase that sets the tone for updated elegance throughout.
Most everything in this home is NEW or recently
updated! Notice quality hardwood floors, exquisitely detailed
woodwork trim, & plantation shutters throughout. The
countertops in the kitchen complement the oversized island and
top-of-the-line stainless steel appliances, making it a chefs
paradise. Enjoy views from the kitchen that overlook the Treks
deck and a HUGE .53 acre yard, perfect for entertaining and
family fun. Relax around the cozy fire pit surrounded by lush
trees and manicured green space. This home offers peace and tranquility well away from
future construction, while still being just steps away from the
clubhouse and amenities. The fully renovated (2024) LL features a walk-out design w/plenty of natural
daylight, a bar, fireplace, theater area, 1/2 BA &
hobby room, ideal for relaxation and entertainment.
Upstairs, discover 4 spacious bedrooms, including a wonderful
primary suite that boasts an adjacent hearth room, heated
floors in the luxurious primary bath, a HUGE walk-in shower &
a large jacuzzi tub for ultimate relaxation. A secondary back
stairway makes for convenient quick access to the kitchen,
laundry area, and the three-car garage, equipped with Garage
Tek walls and spacious built-in utility cabinets. This home truly
has it all, and the ‘extras’ just add to its charm, such as four
cozy fireplaces, 3 beverage refrigerators, and a breezy attic fan.
The new fitness center is just a short walk and offers indoor and
outdoor tennis and pickle ball courts. Don’t forget the nearby
namesake lake offers fishing, boating, and water fun. Don’t miss
your chance to own this stunning property and enjoy the Loch
Lloyd lifestyle. Schedule your showing today!
Contact an agent
Home facts
- Year built:1992
- Listing ID #:2571717
- Added:166 day(s) ago
- Updated:February 24, 2026 at 02:32 PM
Rooms and interior
- Bedrooms:4
- Total bathrooms:5
- Full bathrooms:3
- Half bathrooms:2
- Living area:5,768 sq. ft.
Heating and cooling
- Cooling:Electric
- Heating:Natural Gas
Structure and exterior
- Year built:1992
- Building area:5,768 sq. ft.
Schools
- High school:Belton
- Middle school:Yeokum
- Elementary school:Cambridge
Utilities
- Water:City/Public
- Sewer:Grinder Pump, Public Sewer
Finances and disclosures
- Price:$1,295,000
- Price per sq. ft.:$224.51
New listings near 16800 S Country Club Drive
- New
 $2,475,000Active5 beds 5 baths6,950 sq. ft.
$2,475,000Active5 beds 5 baths6,950 sq. ft.16931 S Highland Ridge Drive, Loch Lloyd, MO 64012
MLS# 2601499Listed by: REAL BROKER, LLC  $2,750,000Active6 beds 6 baths7,100 sq. ft.
$2,750,000Active6 beds 6 baths7,100 sq. ft.55 Hever Knoll N/a, Loch Lloyd, MO 64012
MLS# 2598747Listed by: REECENICHOLS- LEAWOOD TOWN CENTER $1,850,000Pending4 beds 5 baths4,500 sq. ft.
$1,850,000Pending4 beds 5 baths4,500 sq. ft.16830 Grace Drive, Loch Lloyd, MO 64012
MLS# 2595764Listed by: COMPASS REALTY GROUP $1,000,000Active3 beds 3 baths4,240 sq. ft.
$1,000,000Active3 beds 3 baths4,240 sq. ft.16911 Meadow Lane, Loch Lloyd, MO 64012
MLS# 2584596Listed by: RE/MAX PREMIER REALTY $3,950,000Active4 beds 7 baths6,630 sq. ft.
$3,950,000Active4 beds 7 baths6,630 sq. ft.16509 Macallister Court, Loch Lloyd, MO 64012
MLS# 2595604Listed by: COMPASS REALTY GROUP $875,000Active4 beds 4 baths3,890 sq. ft.
$875,000Active4 beds 4 baths3,890 sq. ft.16942 E Heather Lane, Loch Lloyd, MO 64012
MLS# 2584129Listed by: REECENICHOLS - OVERLAND PARK $2,150,000Pending4 beds 7 baths7,617 sq. ft.
$2,150,000Pending4 beds 7 baths7,617 sq. ft.360 E Loch Lloyd Parkway, Loch Lloyd, MO 64012
MLS# 2579734Listed by: REECENICHOLS - LEAWOOD $975,000Active4 beds 4 baths3,899 sq. ft.
$975,000Active4 beds 4 baths3,899 sq. ft.16750 S Village Drive, Loch Lloyd, MO 64012
MLS# 2584960Listed by: COMPASS REALTY GROUP $1,225,000Active3 beds 4 baths3,346 sq. ft.
$1,225,000Active3 beds 4 baths3,346 sq. ft.114 Wolsey Bridge Parkway, Loch Lloyd, MO 64012
MLS# 2569430Listed by: RE/MAX HERITAGE

