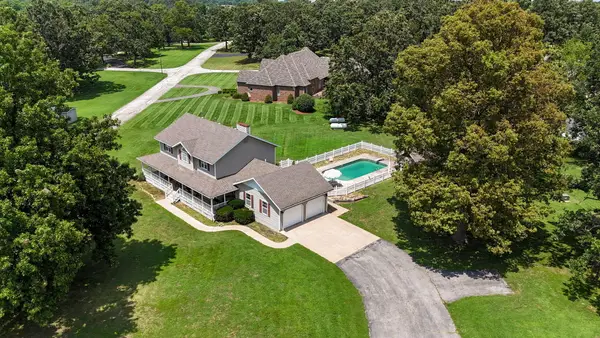13860 Lawrence 1158, Mt Vernon, MO 65712
Local realty services provided by:Better Homes and Gardens Real Estate Southwest Group



Listed by:kimberly d rinker
Office:murney associates - primrose
MLS#:60294276
Source:MO_GSBOR
13860 Lawrence 1158,Mt Vernon, MO 65712
$333,000
- 3 Beds
- 2 Baths
- 1,859 sq. ft.
- Single family
- Active
Price summary
- Price:$333,000
- Price per sq. ft.:$90.49
About this home
Beautiful All Brick Walk-Out Basement Home on 2.84 acres! 3 BR 2 BA home with 1859 sf on the main level, with a full unfinished basement. Located in a quiet, wonderful neighborhood, with a dead-end street. Great floor plan with 2 living areas. The kitchen features an eating bar, lots of beautiful cabinets & a pantry & is open to the dining & family room. The primary bedroom is large & features a nice ensuite. Full unfinished walk-out basement is just waiting for any hobby & could easliy be finished for additional living space.Enjoy amazing views of sunrises & the neighboring pond, while relaxing on the back deck. The covered front porch will be another favorite place to relax.This quality home was custom-built by the owner. Roof & furnace are 8 years old. Located just outside Mt. Vernon, in the award-winning Mt. Vernon school district. Easy access to I-44 to Springfield & Joplin. Approximately an hour to Stockton or Table Rock Lakes & just over an hour to Branson.
Contact an agent
Home facts
- Year built:1998
- Listing Id #:60294276
- Added:97 day(s) ago
- Updated:August 17, 2025 at 02:36 PM
Rooms and interior
- Bedrooms:3
- Total bathrooms:2
- Full bathrooms:2
- Living area:1,859 sq. ft.
Heating and cooling
- Cooling:Central Air
- Heating:Central, Forced Air
Structure and exterior
- Year built:1998
- Building area:1,859 sq. ft.
- Lot area:2.84 Acres
Schools
- High school:Mt Vernon
- Middle school:Mt Vernon
- Elementary school:Mt Vernon
Utilities
- Sewer:Septic Tank
Finances and disclosures
- Price:$333,000
- Price per sq. ft.:$90.49
- Tax amount:$1,585 (2024)
New listings near 13860 Lawrence 1158
- Open Sun, 7 to 9pmNew
 $229,900Active3 beds 2 baths1,697 sq. ft.
$229,900Active3 beds 2 baths1,697 sq. ft.616 King Street, Mt Vernon, MO 65712
MLS# 60302272Listed by: GATEWAY REAL ESTATE - New
 $269,900Active3 beds 2 baths1,888 sq. ft.
$269,900Active3 beds 2 baths1,888 sq. ft.618 N Main Street, Mt Vernon, MO 65712
MLS# 60302357Listed by: HOMECOIN.COM - New
 $525,000Active3.07 Acres
$525,000Active3.07 Acres000 Daniel Drive, Mt Vernon, MO 65712
MLS# 60302263Listed by: REECENICHOLS - MOUNT VERNON - New
 $150,000Active2 beds 1 baths1,105 sq. ft.
$150,000Active2 beds 1 baths1,105 sq. ft.323 E South Street, Mt Vernon, MO 65712
MLS# 60301797Listed by: REECENICHOLS - MOUNT VERNON - New
 $269,900Active3 beds 3 baths1,876 sq. ft.
$269,900Active3 beds 3 baths1,876 sq. ft.511 Sleepy Meadow Drive, Mt Vernon, MO 65712
MLS# 60301686Listed by: REALTY ONE GROUP GRAND  $284,900Active3 beds 2 baths1,888 sq. ft.
$284,900Active3 beds 2 baths1,888 sq. ft.610 N Main Street, Mt Vernon, MO 65712
MLS# 60301480Listed by: MURNEY ASSOCIATES - PRIMROSE $185,000Active2 beds 2 baths1,260 sq. ft.
$185,000Active2 beds 2 baths1,260 sq. ft.811 S Market Street, Mt Vernon, MO 65712
MLS# 60301292Listed by: REECENICHOLS - MOUNT VERNON $99,900Active10 Acres
$99,900Active10 Acres000 Lawrence 2100, Mt Vernon, MO 65712
MLS# 60301274Listed by: MARJEN PROPERTIES LLC $369,900Active3 beds 3 baths2,577 sq. ft.
$369,900Active3 beds 3 baths2,577 sq. ft.1352 Deer Lane, Mt Vernon, MO 65712
MLS# 60301218Listed by: MURNEY ASSOCIATES - PRIMROSE- Open Sun, 6 to 8pm
 $499,000Active4 beds 2 baths2,063 sq. ft.
$499,000Active4 beds 2 baths2,063 sq. ft.11131 State Highway K, Mt Vernon, MO 65712
MLS# 60301125Listed by: REECENICHOLS - MOUNT VERNON
