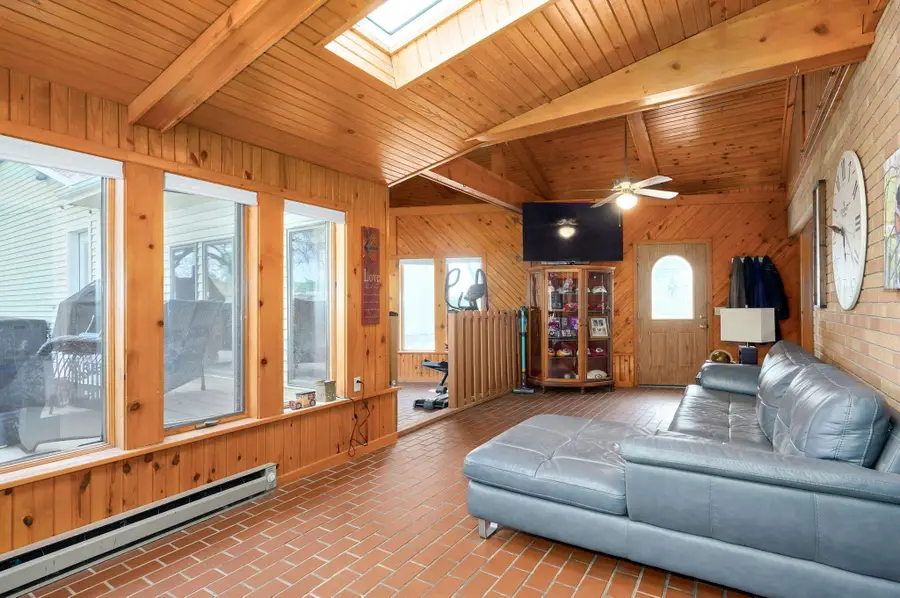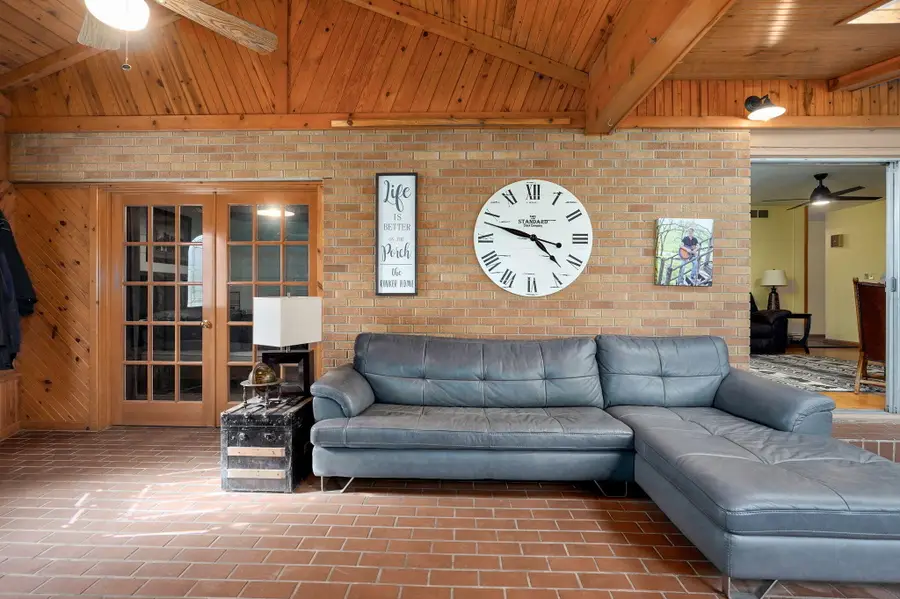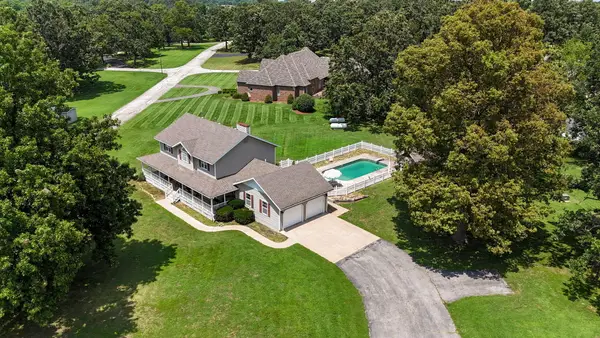203 Roberts Drive, Mt Vernon, MO 65712
Local realty services provided by:Better Homes and Gardens Real Estate Southwest Group



Listed by:lance dale phillips
Office:reecenichols - mount vernon
MLS#:60292786
Source:MO_GSBOR
203 Roberts Drive,Mt Vernon, MO 65712
$275,000
- 4 Beds
- 3 Baths
- 2,773 sq. ft.
- Single family
- Active
Price summary
- Price:$275,000
- Price per sq. ft.:$89.69
About this home
Come see all of the updates and upgrades that the homeowner has made to this fantastic four bedroom two bath home. There is a fantastic sunroom just off the dining room with a fabulous brick flooring. There's also an oversized garage/workshop. The owner has enclosed the back patio of that with even more indoor storage. Great hardwood flooring through most of the home. Great New back deck for entertaining and barbecues. Also chain-link fenced backyard. New roof in 2020. All appliances stay including the washer and dryer in the basement. Come take a look at this lovely Home. Nice second living area in the Basement. Bedroom in basement is Large and none conforming ( no window ) also non-conforming bath in basement ( shower and sink only ) lARGE ROOMS! LOTS OF bANG FOR YOUR bUCK !!!!! Easy acsess to I-44 Award winning MT.Vernon schools.
Contact an agent
Home facts
- Year built:1956
- Listing Id #:60292786
- Added:114 day(s) ago
- Updated:August 17, 2025 at 02:36 PM
Rooms and interior
- Bedrooms:4
- Total bathrooms:3
- Full bathrooms:2
- Half bathrooms:1
- Living area:2,773 sq. ft.
Heating and cooling
- Cooling:Ceiling Fan(s), Central Air, Wall Unit(s)
- Heating:Baseboard, Central, Forced Air
Structure and exterior
- Year built:1956
- Building area:2,773 sq. ft.
- Lot area:0.27 Acres
Schools
- High school:Mt Vernon
- Middle school:Mt Vernon
- Elementary school:Mt Vernon
Finances and disclosures
- Price:$275,000
- Price per sq. ft.:$89.69
- Tax amount:$1,246 (2024)
New listings near 203 Roberts Drive
- Open Sun, 7 to 9pmNew
 $229,900Active3 beds 2 baths1,697 sq. ft.
$229,900Active3 beds 2 baths1,697 sq. ft.616 King Street, Mt Vernon, MO 65712
MLS# 60302272Listed by: GATEWAY REAL ESTATE - New
 $269,900Active3 beds 2 baths1,888 sq. ft.
$269,900Active3 beds 2 baths1,888 sq. ft.618 N Main Street, Mt Vernon, MO 65712
MLS# 60302357Listed by: HOMECOIN.COM - New
 $525,000Active3.07 Acres
$525,000Active3.07 Acres000 Daniel Drive, Mt Vernon, MO 65712
MLS# 60302263Listed by: REECENICHOLS - MOUNT VERNON - New
 $150,000Active2 beds 1 baths1,105 sq. ft.
$150,000Active2 beds 1 baths1,105 sq. ft.323 E South Street, Mt Vernon, MO 65712
MLS# 60301797Listed by: REECENICHOLS - MOUNT VERNON - New
 $269,900Active3 beds 3 baths1,876 sq. ft.
$269,900Active3 beds 3 baths1,876 sq. ft.511 Sleepy Meadow Drive, Mt Vernon, MO 65712
MLS# 60301686Listed by: REALTY ONE GROUP GRAND  $284,900Active3 beds 2 baths1,888 sq. ft.
$284,900Active3 beds 2 baths1,888 sq. ft.610 N Main Street, Mt Vernon, MO 65712
MLS# 60301480Listed by: MURNEY ASSOCIATES - PRIMROSE $185,000Active2 beds 2 baths1,260 sq. ft.
$185,000Active2 beds 2 baths1,260 sq. ft.811 S Market Street, Mt Vernon, MO 65712
MLS# 60301292Listed by: REECENICHOLS - MOUNT VERNON $99,900Active10 Acres
$99,900Active10 Acres000 Lawrence 2100, Mt Vernon, MO 65712
MLS# 60301274Listed by: MARJEN PROPERTIES LLC $369,900Active3 beds 3 baths2,577 sq. ft.
$369,900Active3 beds 3 baths2,577 sq. ft.1352 Deer Lane, Mt Vernon, MO 65712
MLS# 60301218Listed by: MURNEY ASSOCIATES - PRIMROSE- Open Sun, 6 to 8pm
 $499,000Active4 beds 2 baths2,063 sq. ft.
$499,000Active4 beds 2 baths2,063 sq. ft.11131 State Highway K, Mt Vernon, MO 65712
MLS# 60301125Listed by: REECENICHOLS - MOUNT VERNON
