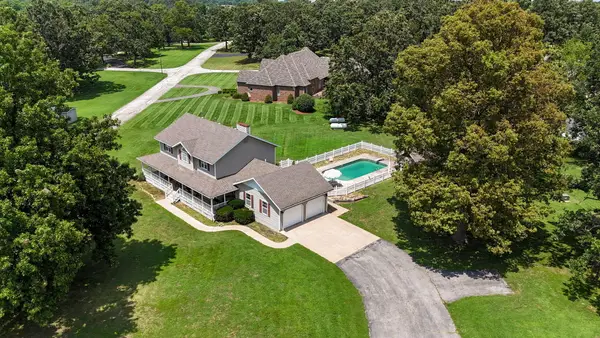924 Tracy Lane, Mt Vernon, MO 65712
Local realty services provided by:Better Homes and Gardens Real Estate Southwest Group



Listed by:elsa porras
Office:dream casa llc.
MLS#:60299703
Source:MO_GSBOR
924 Tracy Lane,Mt Vernon, MO 65712
$324,900
- 3 Beds
- 3 Baths
- 2,013 sq. ft.
- Single family
- Pending
Price summary
- Price:$324,900
- Price per sq. ft.:$161.4
About this home
Construction just completed and ready to be your dream home! This 3 bedroom, 2.5 bath stunner features an open floorplan with cathedral ceilings in the living room, granite countertops throughout, stainless steel appliances including refrigerator in the beautiful kitchen, pantry, and a 2-car garage. Relax and enjoy the outdoors on your covered back deck with no back neighbors! Contact us today to make it yours!
Contact an agent
Home facts
- Year built:2025
- Listing Id #:60299703
- Added:134 day(s) ago
- Updated:August 17, 2025 at 07:33 AM
Rooms and interior
- Bedrooms:3
- Total bathrooms:3
- Full bathrooms:2
- Half bathrooms:1
- Living area:2,013 sq. ft.
Heating and cooling
- Cooling:Ceiling Fan(s), Central Air
- Heating:Central
Structure and exterior
- Year built:2025
- Building area:2,013 sq. ft.
- Lot area:0.22 Acres
Schools
- High school:Mt Vernon
- Middle school:Mt Vernon
- Elementary school:Mt Vernon
Finances and disclosures
- Price:$324,900
- Price per sq. ft.:$161.4
New listings near 924 Tracy Lane
- Open Sun, 7 to 9pmNew
 $229,900Active3 beds 2 baths1,697 sq. ft.
$229,900Active3 beds 2 baths1,697 sq. ft.616 King Street, Mt Vernon, MO 65712
MLS# 60302272Listed by: GATEWAY REAL ESTATE - New
 $269,900Active3 beds 2 baths1,888 sq. ft.
$269,900Active3 beds 2 baths1,888 sq. ft.618 N Main Street, Mt Vernon, MO 65712
MLS# 60302357Listed by: HOMECOIN.COM - New
 $525,000Active3.07 Acres
$525,000Active3.07 Acres000 Daniel Drive, Mt Vernon, MO 65712
MLS# 60302263Listed by: REECENICHOLS - MOUNT VERNON - New
 $150,000Active2 beds 1 baths1,105 sq. ft.
$150,000Active2 beds 1 baths1,105 sq. ft.323 E South Street, Mt Vernon, MO 65712
MLS# 60301797Listed by: REECENICHOLS - MOUNT VERNON - New
 $269,900Active3 beds 3 baths1,876 sq. ft.
$269,900Active3 beds 3 baths1,876 sq. ft.511 Sleepy Meadow Drive, Mt Vernon, MO 65712
MLS# 60301686Listed by: REALTY ONE GROUP GRAND - New
 $284,900Active3 beds 2 baths1,888 sq. ft.
$284,900Active3 beds 2 baths1,888 sq. ft.610 N Main Street, Mt Vernon, MO 65712
MLS# 60301480Listed by: MURNEY ASSOCIATES - PRIMROSE  $185,000Active2 beds 2 baths1,260 sq. ft.
$185,000Active2 beds 2 baths1,260 sq. ft.811 S Market Street, Mt Vernon, MO 65712
MLS# 60301292Listed by: REECENICHOLS - MOUNT VERNON $99,900Active10 Acres
$99,900Active10 Acres000 Lawrence 2100, Mt Vernon, MO 65712
MLS# 60301274Listed by: MARJEN PROPERTIES LLC $369,900Active3 beds 3 baths2,577 sq. ft.
$369,900Active3 beds 3 baths2,577 sq. ft.1352 Deer Lane, Mt Vernon, MO 65712
MLS# 60301218Listed by: MURNEY ASSOCIATES - PRIMROSE- Open Sun, 6 to 8pm
 $499,000Active4 beds 2 baths2,063 sq. ft.
$499,000Active4 beds 2 baths2,063 sq. ft.11131 State Highway K, Mt Vernon, MO 65712
MLS# 60301125Listed by: REECENICHOLS - MOUNT VERNON
