1502 W Parkview Avenue, Ozark, MO 65721
Local realty services provided by:Better Homes and Gardens Real Estate Southwest Group

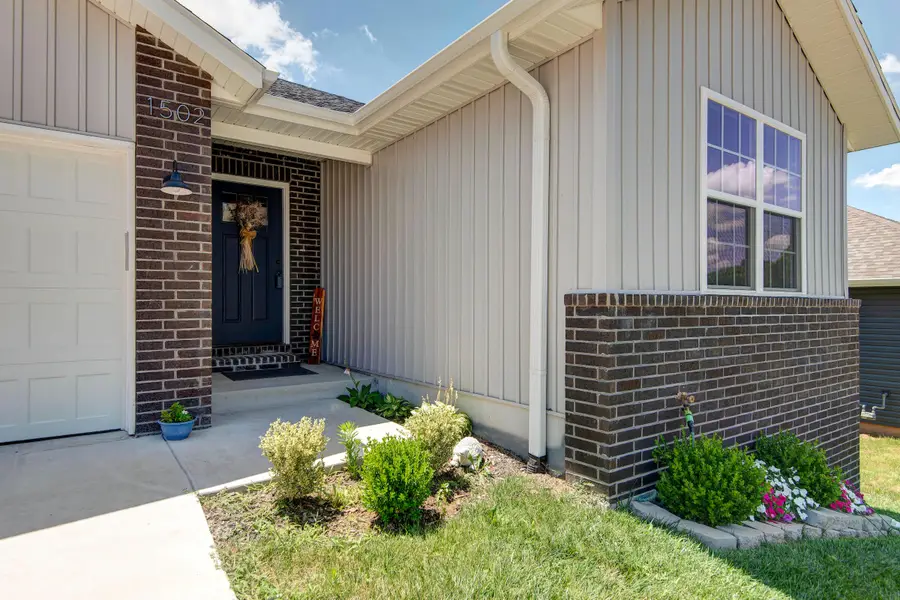
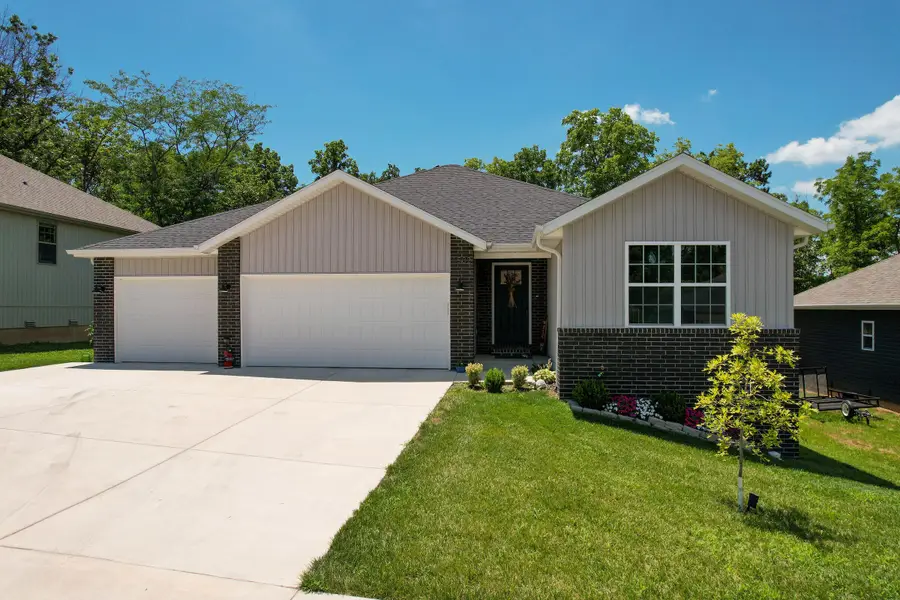
Listed by:mark trigg
Office:next up realty
MLS#:60299212
Source:MO_GSBOR
1502 W Parkview Avenue,Ozark, MO 65721
$314,900
- 3 Beds
- 2 Baths
- 1,501 sq. ft.
- Single family
- Active
Price summary
- Price:$314,900
- Price per sq. ft.:$209.79
About this home
Fabulous home still feels new, it's not even 2 years old!!! The seller made a lot of upgrades with the builder such as a HUGE kitchen with a LOT of cabinets including a double door pantry, granite countertops and a large center island. It's rare to find this good of a kitchen in a house this size. The home also has solid surface flooring LVP throughout, no carpet. The home features tall ceilings, lots of windows, a split bedroom floor plan, and a large walk in closet in master.If you are an outdoor person, this home has what you are looking for: no homes right behind you so it feels private, it has a coverd back patio PLUS another patio for entertaining; all on a lot that is 200 feet deep, with mature trees and a privacy fence. Even better, this home is walking distance to the newly built Chadwick Flyer Trail which will eventually connect Ozark to Lake Springfield with a connector spur located at the end of the street. How cool is that?!? You won't find a better home for the price with all these features.
Contact an agent
Home facts
- Year built:2023
- Listing Id #:60299212
- Added:35 day(s) ago
- Updated:August 14, 2025 at 02:43 PM
Rooms and interior
- Bedrooms:3
- Total bathrooms:2
- Full bathrooms:2
- Living area:1,501 sq. ft.
Heating and cooling
- Cooling:Ceiling Fan(s), Central Air
- Heating:Central, Forced Air
Structure and exterior
- Year built:2023
- Building area:1,501 sq. ft.
- Lot area:0.32 Acres
Schools
- High school:Ozark
- Middle school:Ozark
- Elementary school:OZ North
Finances and disclosures
- Price:$314,900
- Price per sq. ft.:$209.79
- Tax amount:$3,541 (2024)
New listings near 1502 W Parkview Avenue
- New
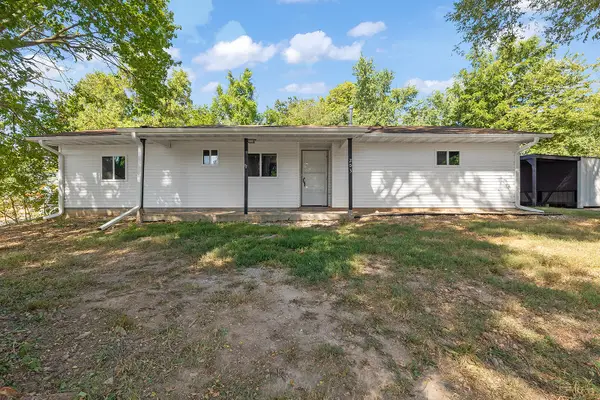 $219,900Active4 beds 2 baths1,228 sq. ft.
$219,900Active4 beds 2 baths1,228 sq. ft.203 E Georgia Street, Ozark, MO 65721
MLS# 60302204Listed by: KELLER WILLIAMS - New
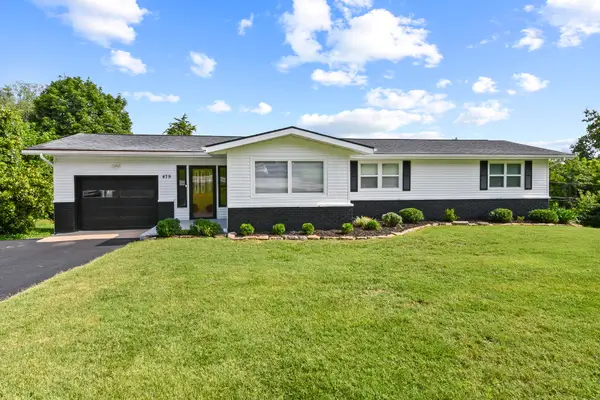 $299,900Active4 beds 3 baths2,311 sq. ft.
$299,900Active4 beds 3 baths2,311 sq. ft.479 Mclean Rd, Ozark, MO 65721
MLS# 60302180Listed by: SPRINGFIELD REALTY EXPERTS - New
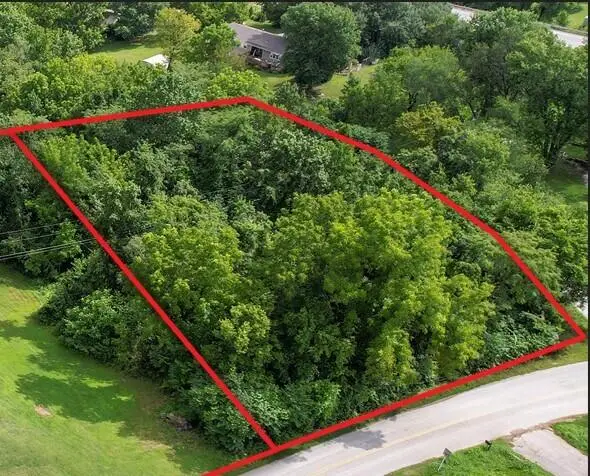 $25,000Active1.06 Acres
$25,000Active1.06 Acres000 Mclean Road, Ozark, MO 65721
MLS# 60302184Listed by: SPRINGFIELD REALTY EXPERTS - New
 $520,000Active3 beds 3 baths2,676 sq. ft.
$520,000Active3 beds 3 baths2,676 sq. ft.4405 N Willow Road, Ozark, MO 65721
MLS# 60302118Listed by: MURNEY ASSOCIATES - PRIMROSE 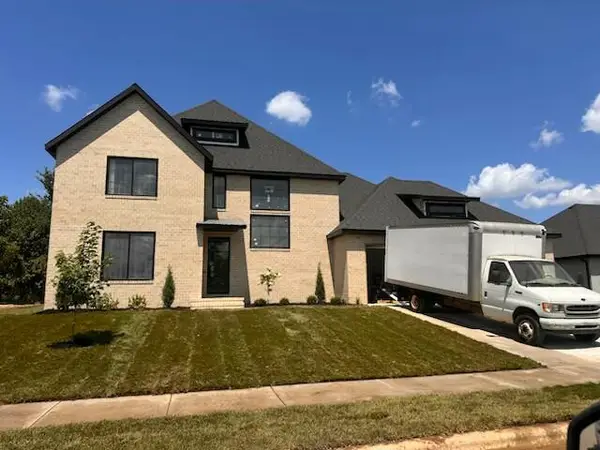 $782,000Pending5 beds 5 baths3,470 sq. ft.
$782,000Pending5 beds 5 baths3,470 sq. ft.1631 E Cobblestone Drive, Ozark, MO 65721
MLS# 60302125Listed by: EXP REALTY LLC- New
 $255,000Active3 beds 2 baths1,525 sq. ft.
$255,000Active3 beds 2 baths1,525 sq. ft.2314 W Deerbrooke Trail, Ozark, MO 65721
MLS# 60302011Listed by: FATHOM REALTY MO LLC - New
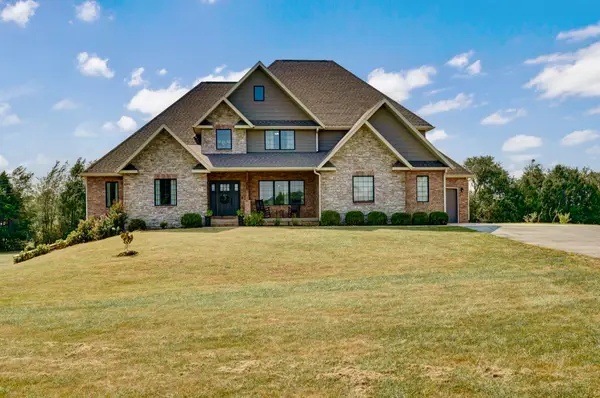 $949,500Active5 beds 5 baths4,377 sq. ft.
$949,500Active5 beds 5 baths4,377 sq. ft.605 Ridge Park, Ozark, MO 65721
MLS# 60302040Listed by: MURNEY ASSOCIATES - PRIMROSE - New
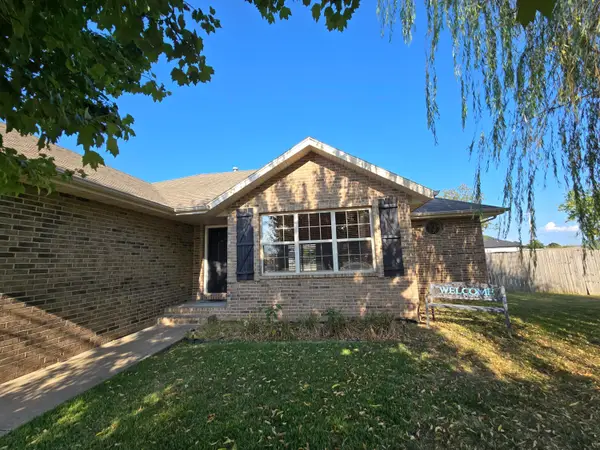 $240,000Active3 beds 2 baths1,260 sq. ft.
$240,000Active3 beds 2 baths1,260 sq. ft.3904 N Grassland Drive, Ozark, MO 65721
MLS# 60301977Listed by: THE JACQUES COMPANY - Open Sat, 3 to 5pmNew
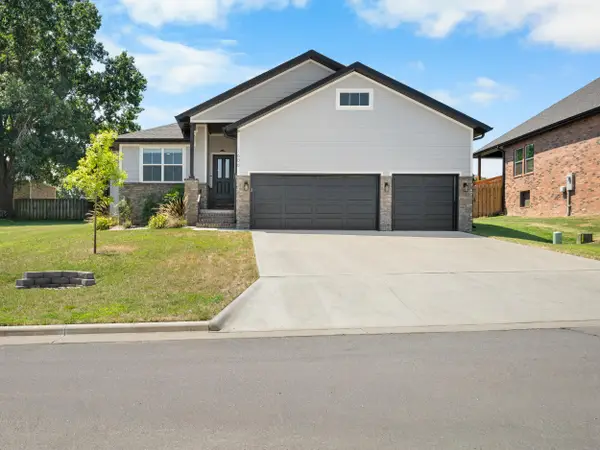 $386,000Active3 beds 2 baths1,786 sq. ft.
$386,000Active3 beds 2 baths1,786 sq. ft.1606 E Silo Ridge Drive, Ozark, MO 65721
MLS# 60301761Listed by: BLOCK REALTY - New
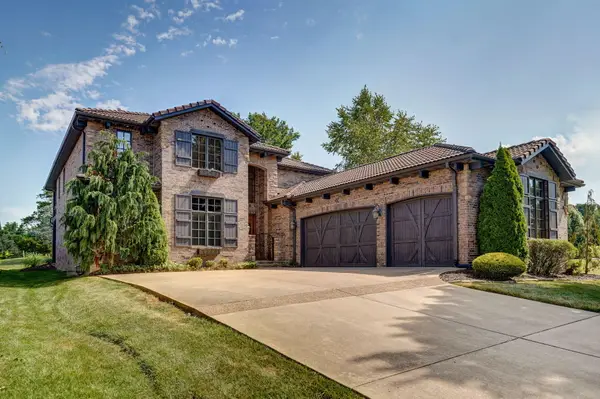 $899,900Active5 beds 4 baths4,734 sq. ft.
$899,900Active5 beds 4 baths4,734 sq. ft.3909 E Knollwood Drive, Ozark, MO 65721
MLS# 60301734Listed by: AMAX REAL ESTATE
