1950 S Trinidad Drive, Ozark, MO 65721
Local realty services provided by:Better Homes and Gardens Real Estate Southwest Group
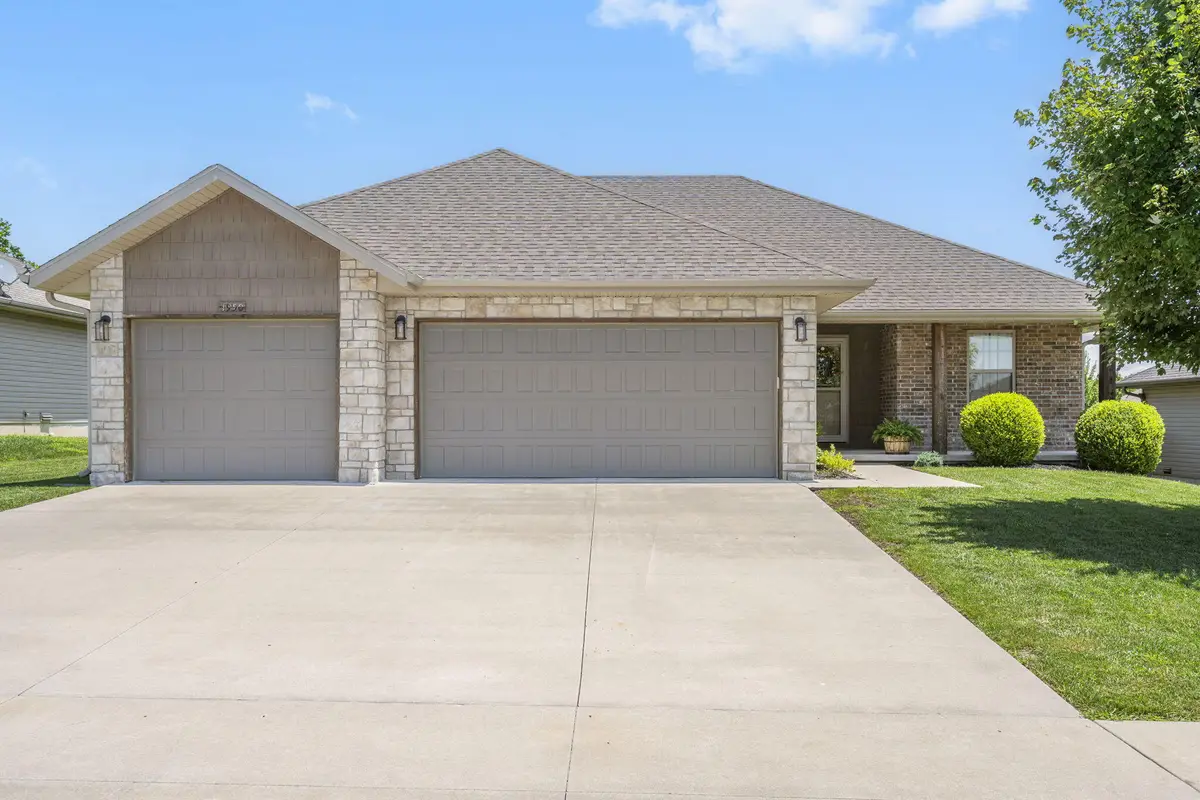
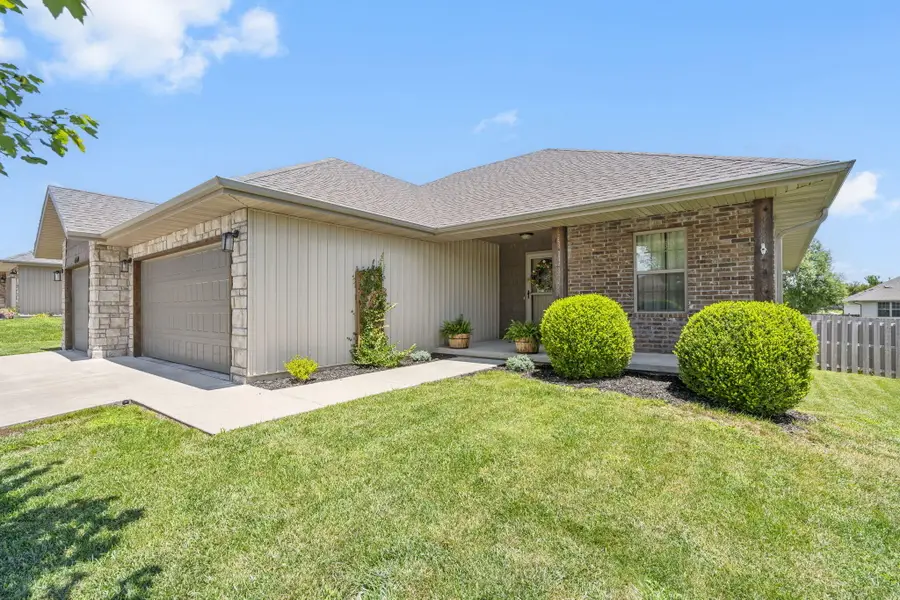
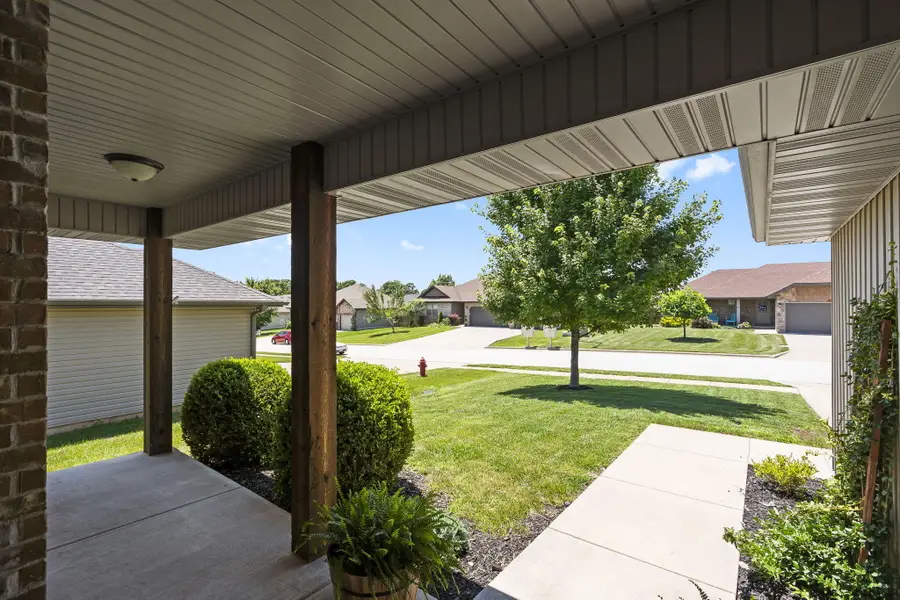
Listed by:adam graddy
Office:keller williams
MLS#:60299282
Source:MO_GSBOR
1950 S Trinidad Drive,Ozark, MO 65721
$325,000
- 3 Beds
- 2 Baths
- 1,549 sq. ft.
- Single family
- Pending
Price summary
- Price:$325,000
- Price per sq. ft.:$209.81
About this home
This beautifully maintained home offers an unbeatable location just down the road from Walmart and Lowe's, with schools only 10 minutes away--and both Springfield and Branson just a quick 20-minute drive. Step inside to an open concept layout featuring a spacious kitchen with granite countertops, stainless steel appliances, a walk-in pantry, and a large island with barstool seating--perfect for entertaining or casual family meals. The living room boasts a vaulted ceiling and cozy gas fireplace, creating a warm and inviting atmosphere. Enjoy a desirable split-bedroom floor plan, giving the private primary suite its own retreat with a generous walk-in closet, dual sink vanity, and a walk-in shower. Out back, relax on your covered deck in a fully privacy-fenced yard--ideal for pets, play, or quiet evenings. And best of all--no HOA dues! This home combines comfort, convenience, and a prime location.
Contact an agent
Home facts
- Year built:2017
- Listing Id #:60299282
- Added:34 day(s) ago
- Updated:August 08, 2025 at 07:27 AM
Rooms and interior
- Bedrooms:3
- Total bathrooms:2
- Full bathrooms:2
- Living area:1,549 sq. ft.
Heating and cooling
- Cooling:Ceiling Fan(s), Central Air
- Heating:Central, Fireplace(s), Forced Air
Structure and exterior
- Year built:2017
- Building area:1,549 sq. ft.
- Lot area:0.23 Acres
Schools
- High school:Ozark
- Middle school:Ozark
- Elementary school:OZ East
Finances and disclosures
- Price:$325,000
- Price per sq. ft.:$209.81
- Tax amount:$2,400 (2024)
New listings near 1950 S Trinidad Drive
- New
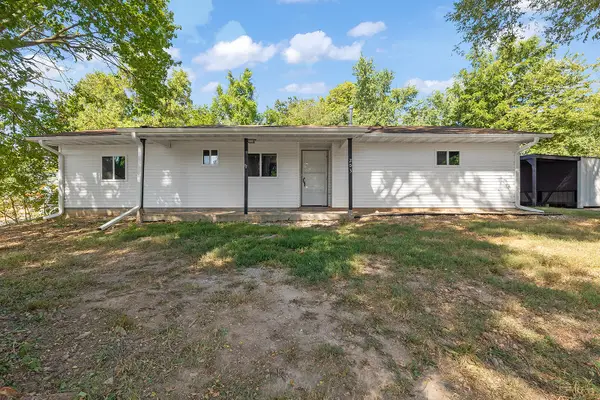 $219,900Active4 beds 2 baths1,228 sq. ft.
$219,900Active4 beds 2 baths1,228 sq. ft.203 E Georgia Street, Ozark, MO 65721
MLS# 60302204Listed by: KELLER WILLIAMS - New
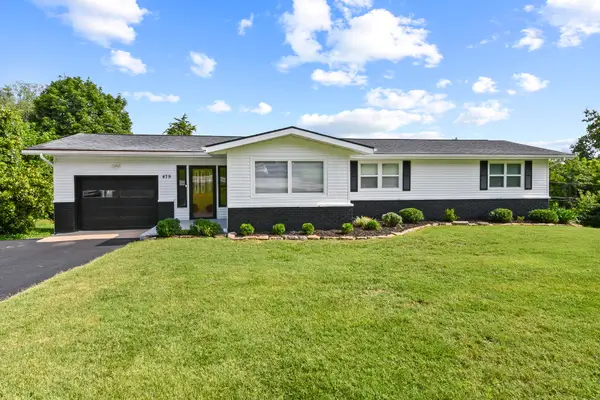 $299,900Active4 beds 3 baths2,311 sq. ft.
$299,900Active4 beds 3 baths2,311 sq. ft.479 Mclean Rd, Ozark, MO 65721
MLS# 60302180Listed by: SPRINGFIELD REALTY EXPERTS - New
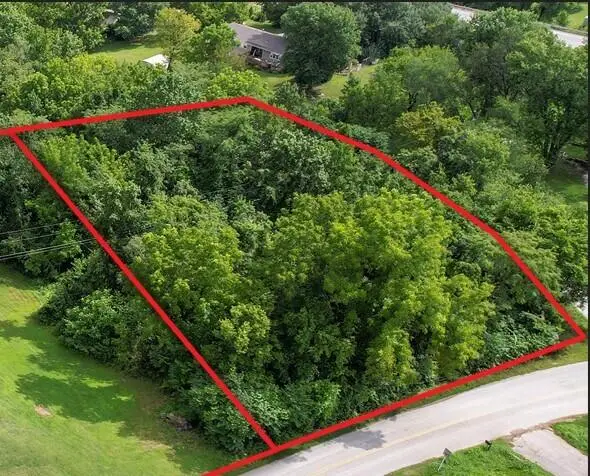 $25,000Active1.06 Acres
$25,000Active1.06 Acres000 Mclean Road, Ozark, MO 65721
MLS# 60302184Listed by: SPRINGFIELD REALTY EXPERTS - New
 $520,000Active3 beds 3 baths2,676 sq. ft.
$520,000Active3 beds 3 baths2,676 sq. ft.4405 N Willow Road, Ozark, MO 65721
MLS# 60302118Listed by: MURNEY ASSOCIATES - PRIMROSE 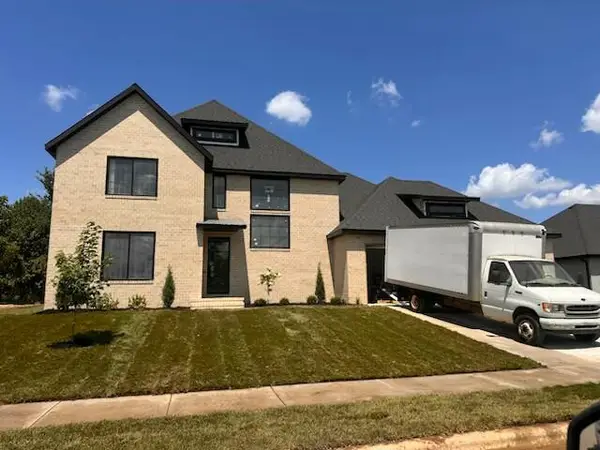 $782,000Pending5 beds 5 baths3,470 sq. ft.
$782,000Pending5 beds 5 baths3,470 sq. ft.1631 E Cobblestone Drive, Ozark, MO 65721
MLS# 60302125Listed by: EXP REALTY LLC- New
 $255,000Active3 beds 2 baths1,525 sq. ft.
$255,000Active3 beds 2 baths1,525 sq. ft.2314 W Deerbrooke Trail, Ozark, MO 65721
MLS# 60302011Listed by: FATHOM REALTY MO LLC - New
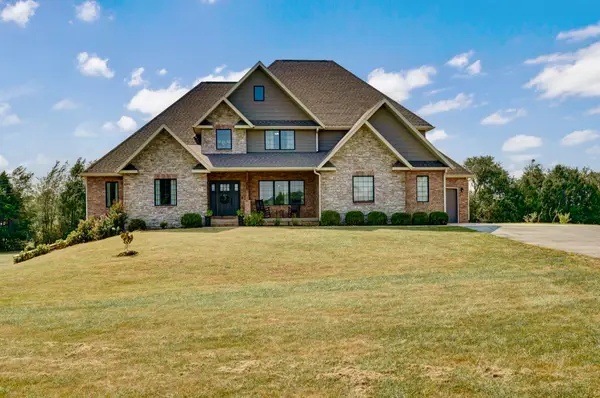 $949,500Active5 beds 5 baths4,377 sq. ft.
$949,500Active5 beds 5 baths4,377 sq. ft.605 Ridge Park, Ozark, MO 65721
MLS# 60302040Listed by: MURNEY ASSOCIATES - PRIMROSE - New
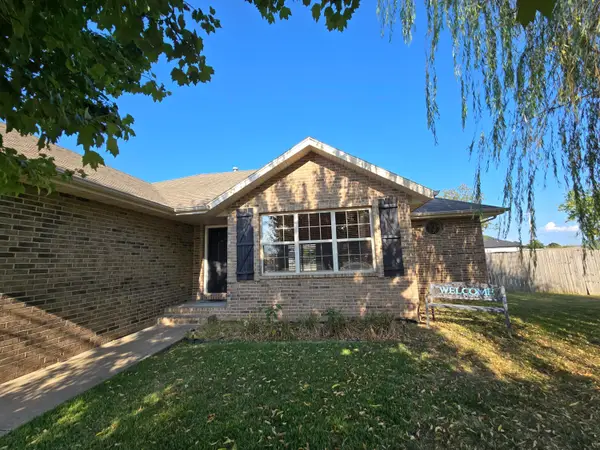 $240,000Active3 beds 2 baths1,260 sq. ft.
$240,000Active3 beds 2 baths1,260 sq. ft.3904 N Grassland Drive, Ozark, MO 65721
MLS# 60301977Listed by: THE JACQUES COMPANY - Open Sat, 3 to 5pmNew
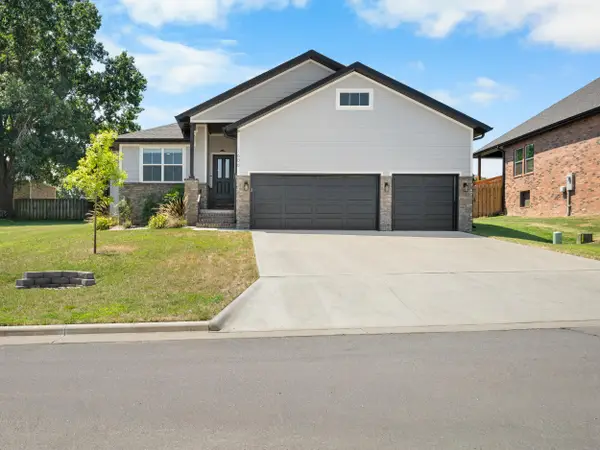 $386,000Active3 beds 2 baths1,786 sq. ft.
$386,000Active3 beds 2 baths1,786 sq. ft.1606 E Silo Ridge Drive, Ozark, MO 65721
MLS# 60301761Listed by: BLOCK REALTY - New
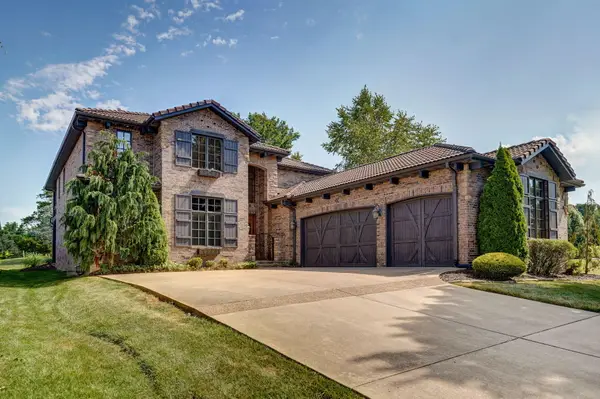 $899,900Active5 beds 4 baths4,734 sq. ft.
$899,900Active5 beds 4 baths4,734 sq. ft.3909 E Knollwood Drive, Ozark, MO 65721
MLS# 60301734Listed by: AMAX REAL ESTATE
