2510 W Scenic Drive, Ozark, MO 65721
Local realty services provided by:Better Homes and Gardens Real Estate Southwest Group
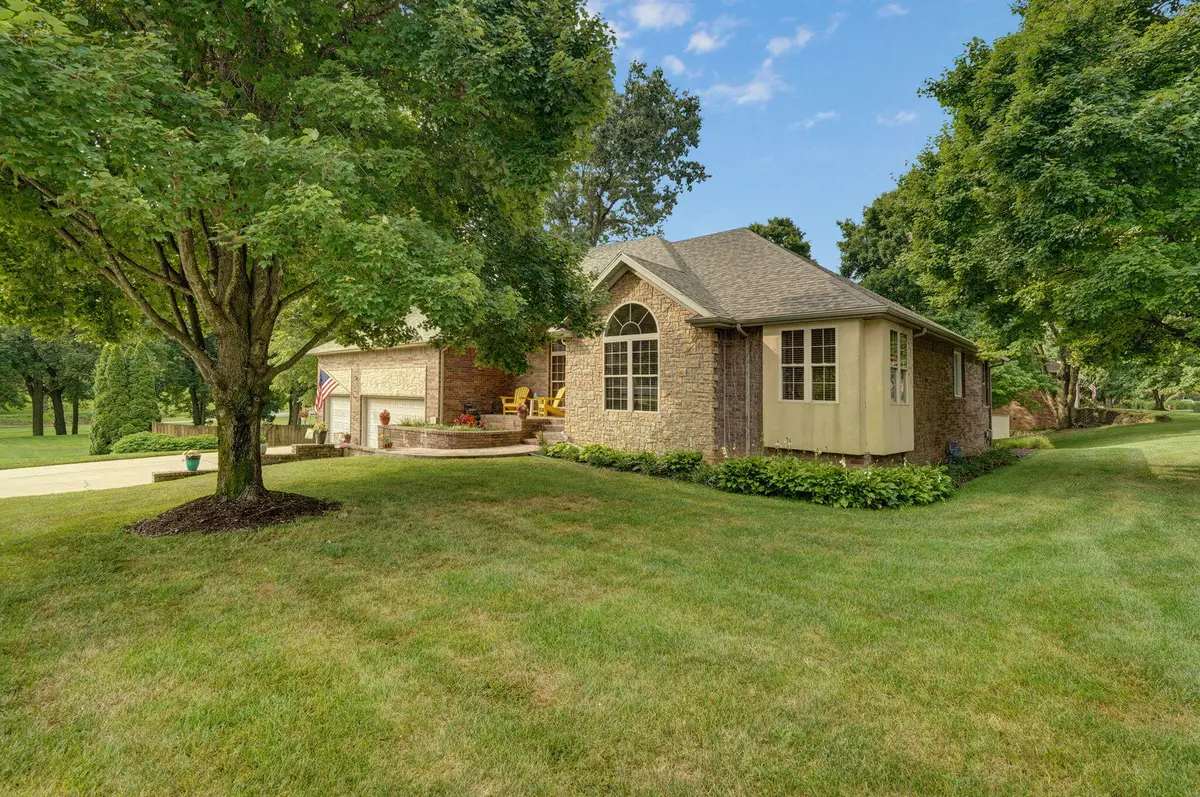
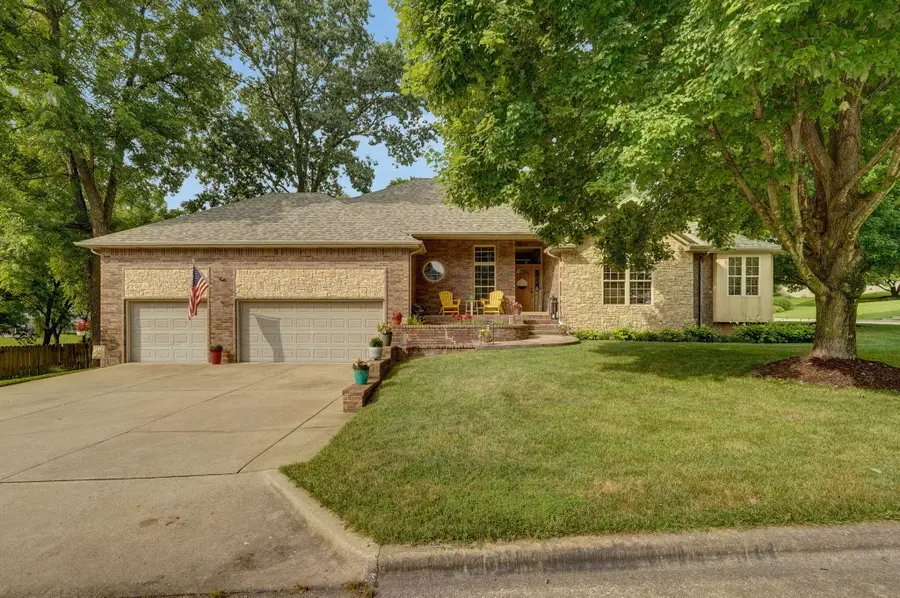
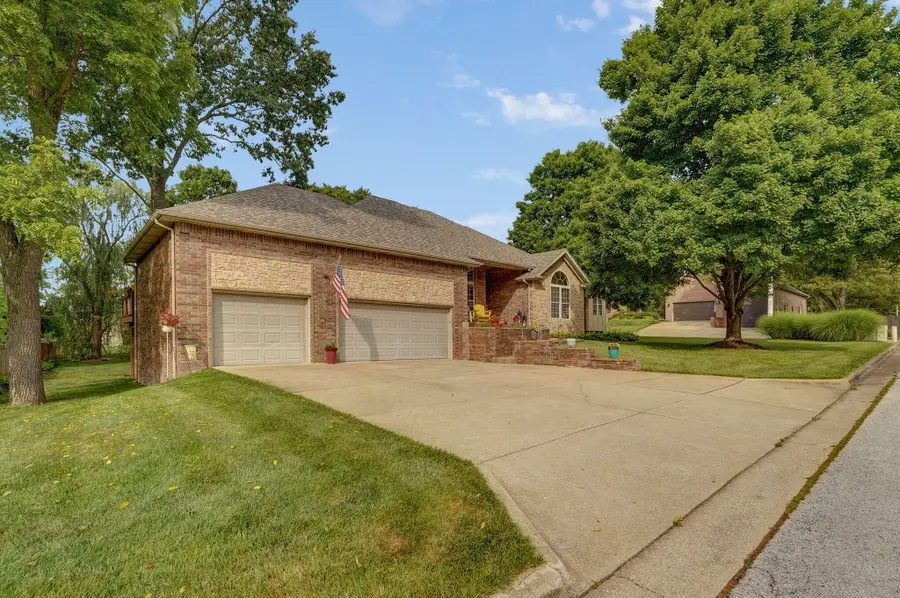
Listed by:jason + elle realtors
Office:society real estate llc.
MLS#:60299723
Source:MO_GSBOR
2510 W Scenic Drive,Ozark, MO 65721
$489,900
- 5 Beds
- 3 Baths
- 3,963 sq. ft.
- Single family
- Pending
Price summary
- Price:$489,900
- Price per sq. ft.:$123.62
- Monthly HOA dues:$35.42
About this home
Stunning walkout basement home with a park-like setting, in a coveted Ozark neighborhood! Perched on a welcoming corner lot with gorgeous landscaping and curb appeal. Spectacularly-maintained interior with custom high-end finishes throughout does not disappoint. Natural light beams through multiple oversized windows throughout the main level. Custom woodwork with built in shelving and high ceilings add to the grandiose. Gorgeous kitchen leads to a peaceful deck, with additional room for ALL your outdoor grilling apparatus. Primary bedroom, located on the main level, is an oasis. With oversized windows and additional sitting area, leads to a fully equipped bathroom with corner soaking tub and separate walk in shower. Additional bedroom on the main level is currently being utilized as an office, but is perfection for families with younger children. Just down the stairs, the walkout basement is exquisite for entertaining or enjoying family time, game nights with friends or football this fall. Features an additional gas fireplace and wet bar. Down the hall, 2 additional bedrooms share a full bath, and nonconforming 5th bedroom (currently utilized for storage), would make an excellent theater room! The basement even boasts tons of natural light! Walkout door leads to a patio just under the decking. New and mature landscaping highlights every area of this home, creating a showplace. AND it's just steps from the community pool ... enjoy it the rest of this summer, with no maintenance on your part! So many features, you'll need to see this one for yourself!
Contact an agent
Home facts
- Year built:1998
- Listing Id #:60299723
- Added:29 day(s) ago
- Updated:August 08, 2025 at 07:27 AM
Rooms and interior
- Bedrooms:5
- Total bathrooms:3
- Full bathrooms:3
- Living area:3,963 sq. ft.
Heating and cooling
- Cooling:Central Air
- Heating:Fireplace(s), Forced Air
Structure and exterior
- Year built:1998
- Building area:3,963 sq. ft.
- Lot area:0.32 Acres
Schools
- High school:Ozark
- Middle school:Ozark
- Elementary school:OZ West
Finances and disclosures
- Price:$489,900
- Price per sq. ft.:$123.62
- Tax amount:$3,740 (2024)
New listings near 2510 W Scenic Drive
- New
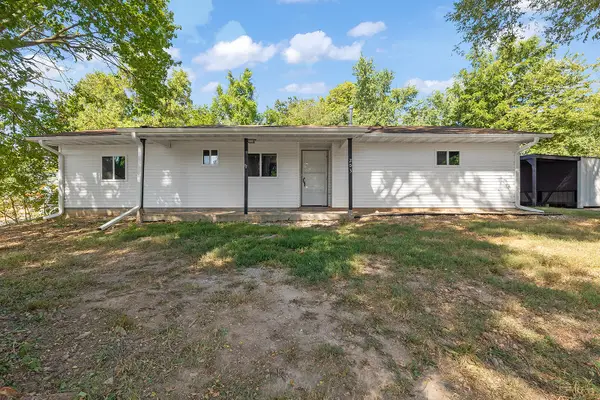 $219,900Active4 beds 2 baths1,228 sq. ft.
$219,900Active4 beds 2 baths1,228 sq. ft.203 E Georgia Street, Ozark, MO 65721
MLS# 60302204Listed by: KELLER WILLIAMS - New
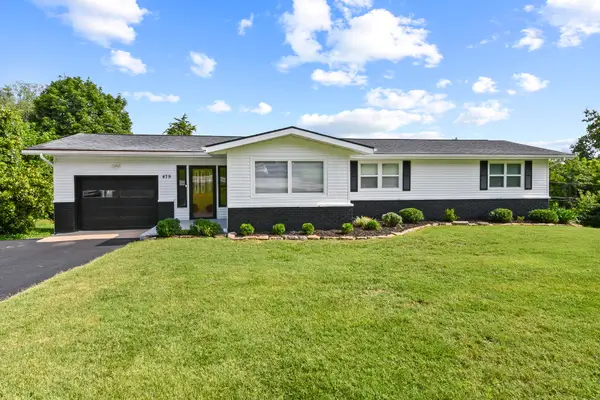 $299,900Active4 beds 3 baths2,311 sq. ft.
$299,900Active4 beds 3 baths2,311 sq. ft.479 Mclean Rd, Ozark, MO 65721
MLS# 60302180Listed by: SPRINGFIELD REALTY EXPERTS - New
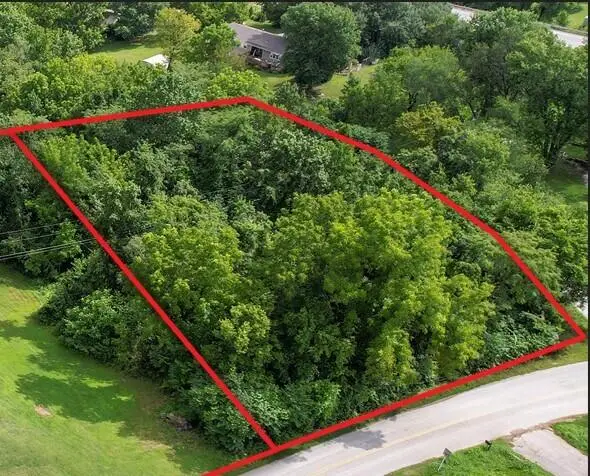 $25,000Active1.06 Acres
$25,000Active1.06 Acres000 Mclean Road, Ozark, MO 65721
MLS# 60302184Listed by: SPRINGFIELD REALTY EXPERTS - New
 $520,000Active3 beds 3 baths2,676 sq. ft.
$520,000Active3 beds 3 baths2,676 sq. ft.4405 N Willow Road, Ozark, MO 65721
MLS# 60302118Listed by: MURNEY ASSOCIATES - PRIMROSE 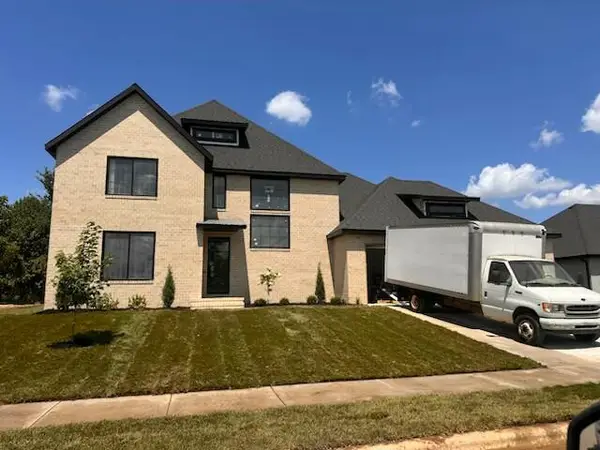 $782,000Pending5 beds 5 baths3,470 sq. ft.
$782,000Pending5 beds 5 baths3,470 sq. ft.1631 E Cobblestone Drive, Ozark, MO 65721
MLS# 60302125Listed by: EXP REALTY LLC- New
 $255,000Active3 beds 2 baths1,525 sq. ft.
$255,000Active3 beds 2 baths1,525 sq. ft.2314 W Deerbrooke Trail, Ozark, MO 65721
MLS# 60302011Listed by: FATHOM REALTY MO LLC - New
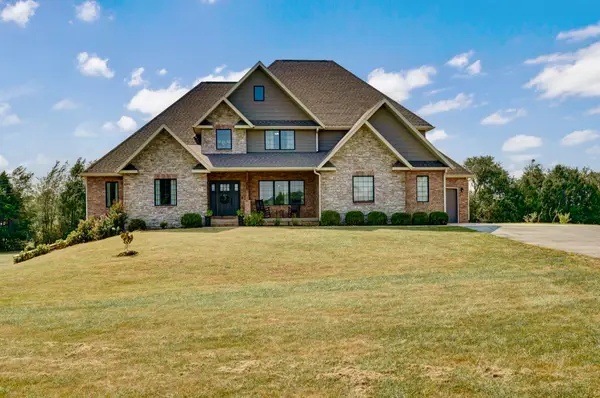 $949,500Active5 beds 5 baths4,377 sq. ft.
$949,500Active5 beds 5 baths4,377 sq. ft.605 Ridge Park, Ozark, MO 65721
MLS# 60302040Listed by: MURNEY ASSOCIATES - PRIMROSE - New
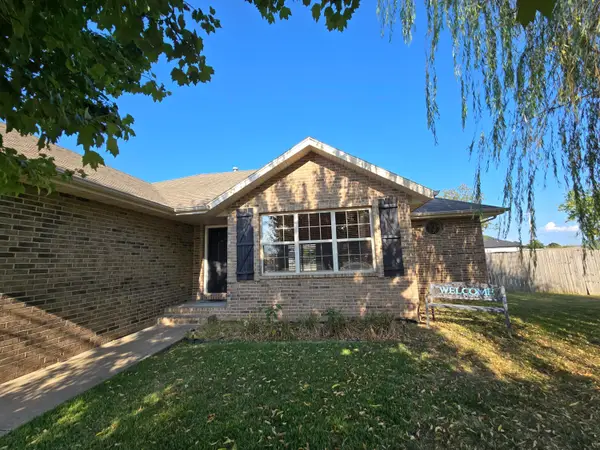 $240,000Active3 beds 2 baths1,260 sq. ft.
$240,000Active3 beds 2 baths1,260 sq. ft.3904 N Grassland Drive, Ozark, MO 65721
MLS# 60301977Listed by: THE JACQUES COMPANY - Open Sat, 3 to 5pmNew
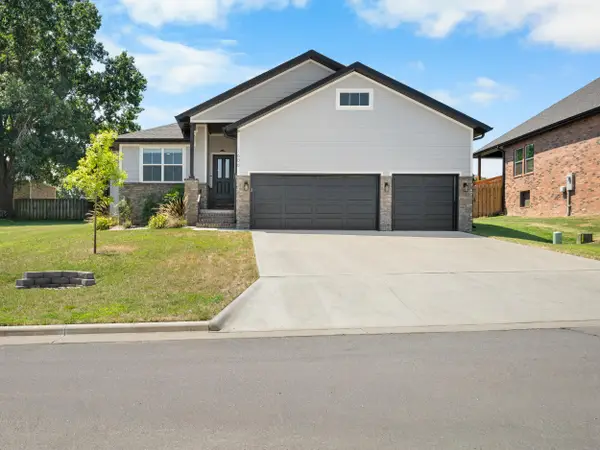 $386,000Active3 beds 2 baths1,786 sq. ft.
$386,000Active3 beds 2 baths1,786 sq. ft.1606 E Silo Ridge Drive, Ozark, MO 65721
MLS# 60301761Listed by: BLOCK REALTY - New
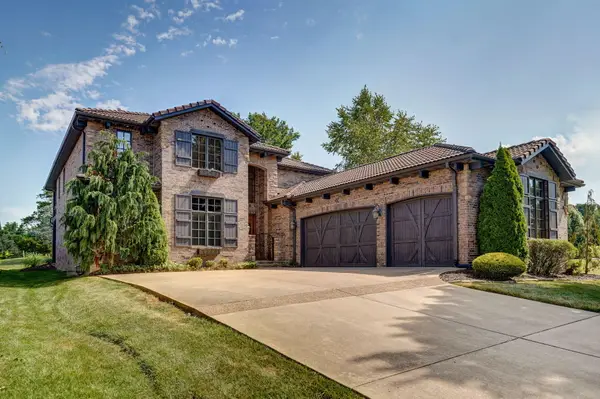 $899,900Active5 beds 4 baths4,734 sq. ft.
$899,900Active5 beds 4 baths4,734 sq. ft.3909 E Knollwood Drive, Ozark, MO 65721
MLS# 60301734Listed by: AMAX REAL ESTATE
