287 Appletree Drive, Ozark, MO 65721
Local realty services provided by:Better Homes and Gardens Real Estate Southwest Group
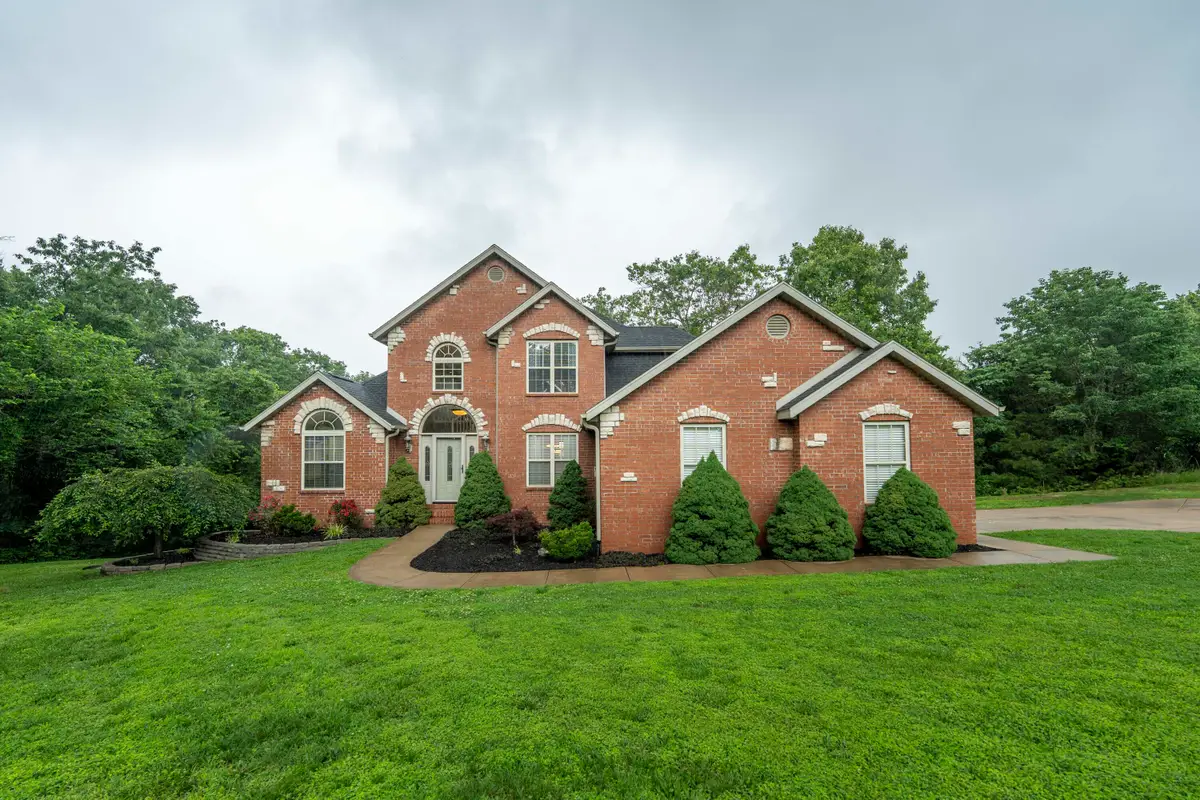
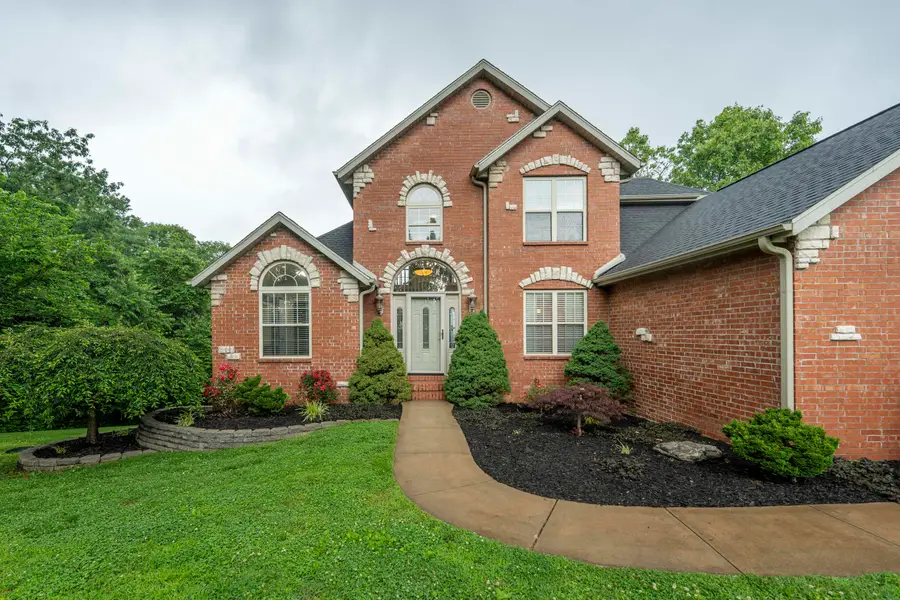
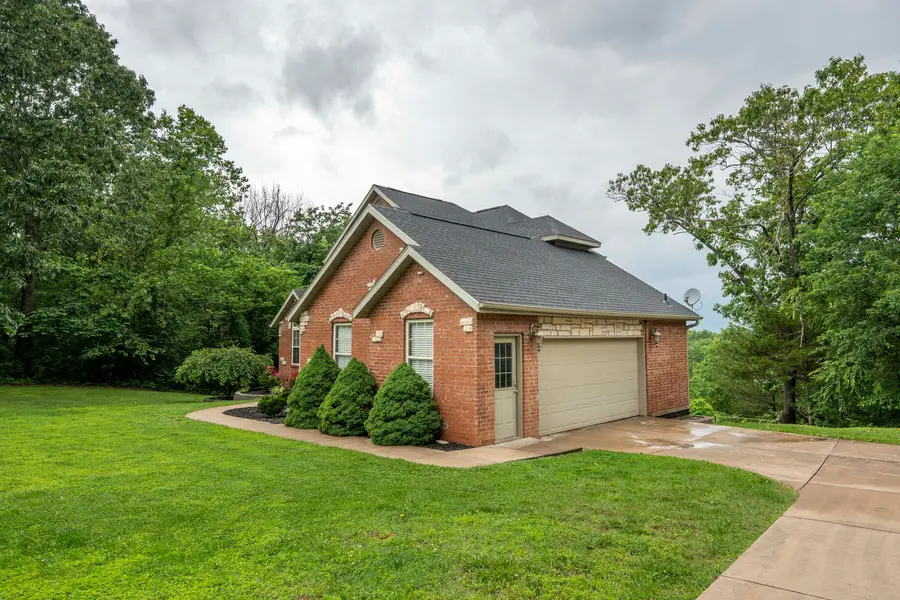
Listed by:team serrano
Office:assist 2 sell
MLS#:60295806
Source:MO_GSBOR
287 Appletree Drive,Ozark, MO 65721
$469,000
- 4 Beds
- 4 Baths
- 2,965 sq. ft.
- Single family
- Active
Price summary
- Price:$469,000
- Price per sq. ft.:$158.18
About this home
Serene Ozarks Retreat on 4.3 Secluded Wooded Acres Beautifully Designed & Breathtaking ViewsTucked away in the heart of the Ozarks, this all-brick walk-out basement home complete with brand new roof, is a rare gem, offering 4.3 acres of secluded wooded privacy and panoramic Ozarks views that will take your breath away, especially from the kitchen, where sweeping windows frame the majestic landscape like artwork.From the moment you step into the grand entryway, you're greeted by soaring vaulted ceilings and a dramatic sense of space. Thoughtfully designed with striking architectural details and an abundance of windows, this home is drenched in natural light and built to showcase its surroundings.The updated kitchen boasts granite countertops, sleek modern finishes, and direct sightlines to the outdoors, making cooking a truly elevated experience. Whether you're entertaining in the expansive outdoor spaces or relaxing in the spacious family room downstairs with a full wet bar for hosting, the layout is perfect for gatherings large and small.The luxurious primary suite is your personal haven, featuring a spa-like bathroom and a monster-sized walk-in closet that must be seen to be believed. Upstairs, two generously sized bedrooms are connected by a stylish Jack and Jill bathroom, ideal for family or guests.Don't miss your chance to own a unique home where elegance meets nature, privacy meets comfort, and every window brings the outside in. This is more than a home, it's an Ozarks lifestyle.
Contact an agent
Home facts
- Year built:2003
- Listing Id #:60295806
- Added:76 day(s) ago
- Updated:August 14, 2025 at 02:43 PM
Rooms and interior
- Bedrooms:4
- Total bathrooms:4
- Full bathrooms:3
- Half bathrooms:1
- Living area:2,965 sq. ft.
Heating and cooling
- Cooling:Ceiling Fan(s), Central Air
- Heating:Central
Structure and exterior
- Year built:2003
- Building area:2,965 sq. ft.
- Lot area:4.31 Acres
Schools
- High school:Spokane
- Middle school:Spokane
- Elementary school:Highlandville
Finances and disclosures
- Price:$469,000
- Price per sq. ft.:$158.18
- Tax amount:$2,418 (2023)
New listings near 287 Appletree Drive
- New
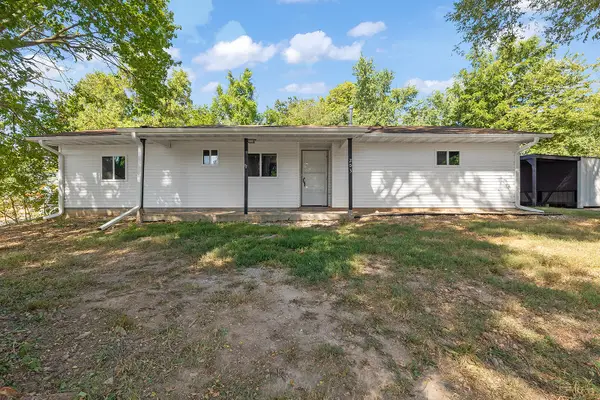 $219,900Active4 beds 2 baths1,228 sq. ft.
$219,900Active4 beds 2 baths1,228 sq. ft.203 E Georgia Street, Ozark, MO 65721
MLS# 60302204Listed by: KELLER WILLIAMS - New
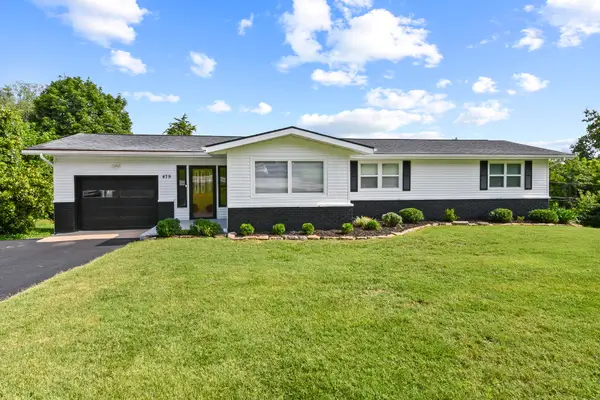 $299,900Active4 beds 3 baths2,311 sq. ft.
$299,900Active4 beds 3 baths2,311 sq. ft.479 Mclean Rd, Ozark, MO 65721
MLS# 60302180Listed by: SPRINGFIELD REALTY EXPERTS - New
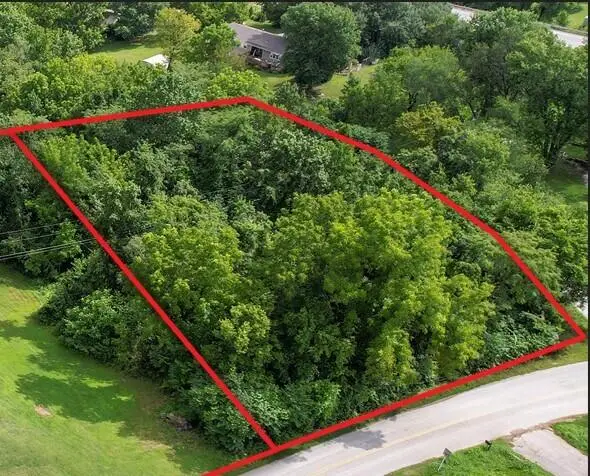 $25,000Active1.06 Acres
$25,000Active1.06 Acres000 Mclean Road, Ozark, MO 65721
MLS# 60302184Listed by: SPRINGFIELD REALTY EXPERTS - New
 $520,000Active3 beds 3 baths2,676 sq. ft.
$520,000Active3 beds 3 baths2,676 sq. ft.4405 N Willow Road, Ozark, MO 65721
MLS# 60302118Listed by: MURNEY ASSOCIATES - PRIMROSE 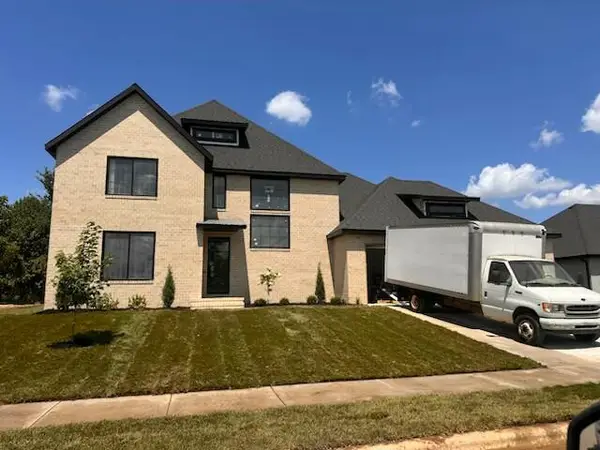 $782,000Pending5 beds 5 baths3,470 sq. ft.
$782,000Pending5 beds 5 baths3,470 sq. ft.1631 E Cobblestone Drive, Ozark, MO 65721
MLS# 60302125Listed by: EXP REALTY LLC- New
 $255,000Active3 beds 2 baths1,525 sq. ft.
$255,000Active3 beds 2 baths1,525 sq. ft.2314 W Deerbrooke Trail, Ozark, MO 65721
MLS# 60302011Listed by: FATHOM REALTY MO LLC - New
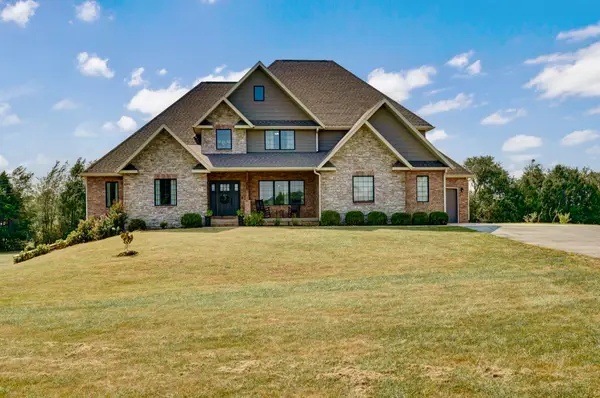 $949,500Active5 beds 5 baths4,377 sq. ft.
$949,500Active5 beds 5 baths4,377 sq. ft.605 Ridge Park, Ozark, MO 65721
MLS# 60302040Listed by: MURNEY ASSOCIATES - PRIMROSE - New
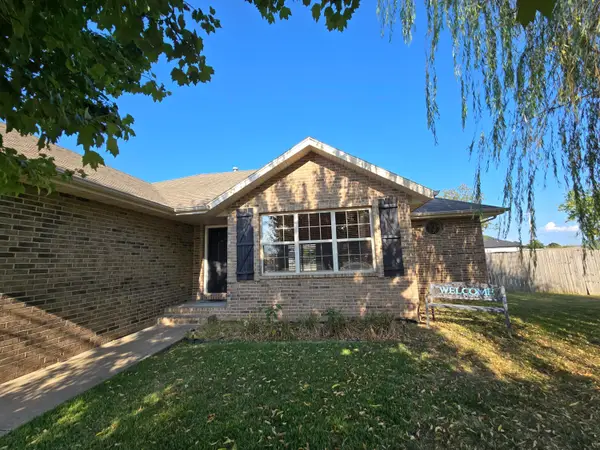 $240,000Active3 beds 2 baths1,260 sq. ft.
$240,000Active3 beds 2 baths1,260 sq. ft.3904 N Grassland Drive, Ozark, MO 65721
MLS# 60301977Listed by: THE JACQUES COMPANY - Open Sat, 3 to 5pmNew
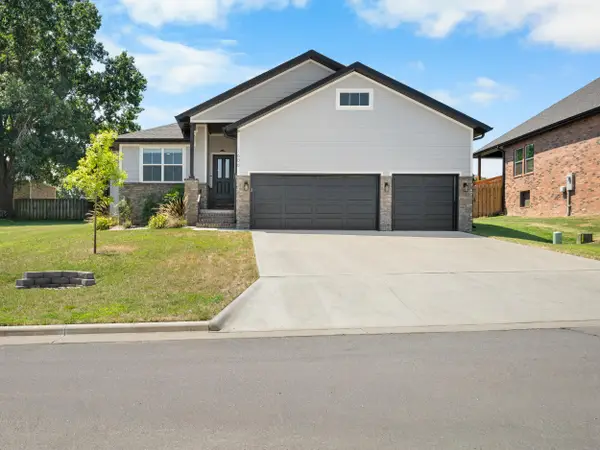 $386,000Active3 beds 2 baths1,786 sq. ft.
$386,000Active3 beds 2 baths1,786 sq. ft.1606 E Silo Ridge Drive, Ozark, MO 65721
MLS# 60301761Listed by: BLOCK REALTY - New
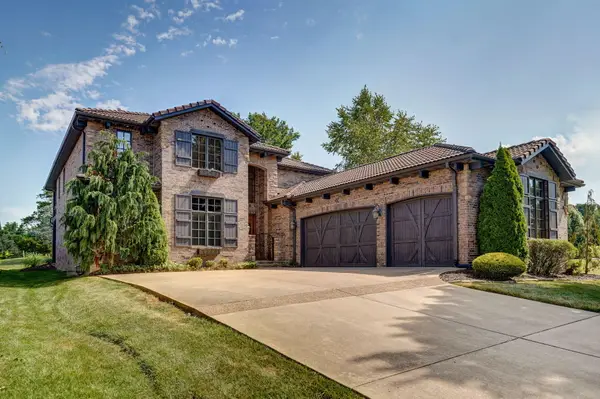 $899,900Active5 beds 4 baths4,734 sq. ft.
$899,900Active5 beds 4 baths4,734 sq. ft.3909 E Knollwood Drive, Ozark, MO 65721
MLS# 60301734Listed by: AMAX REAL ESTATE
