3207 E Covey Lane, Ozark, MO 65721
Local realty services provided by:Better Homes and Gardens Real Estate Southwest Group
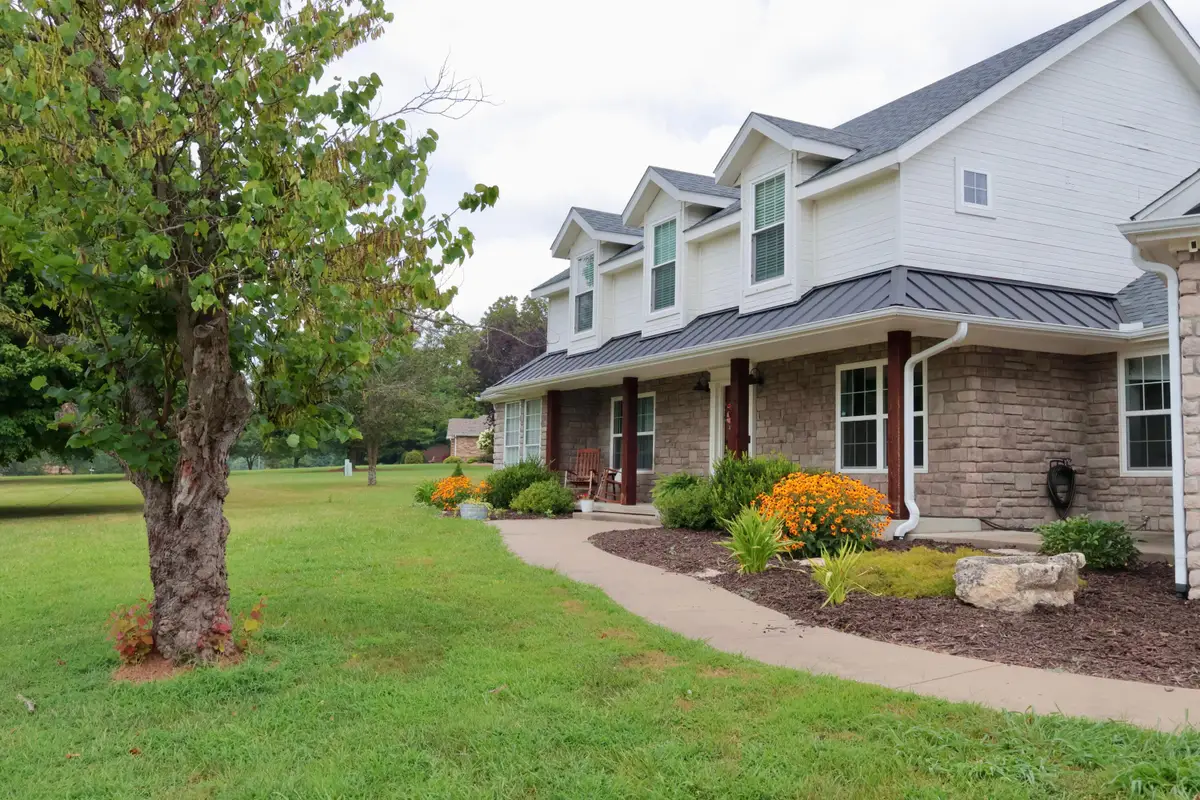
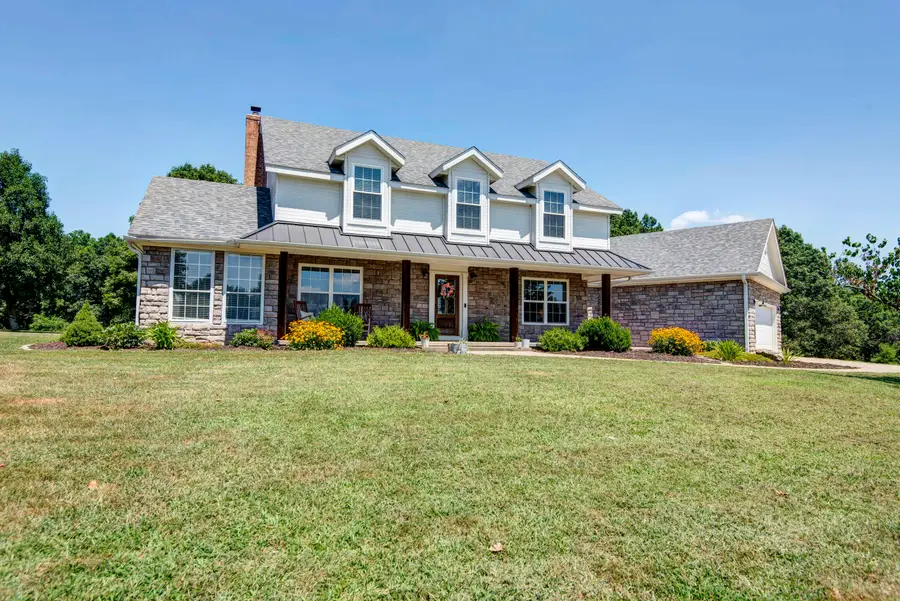
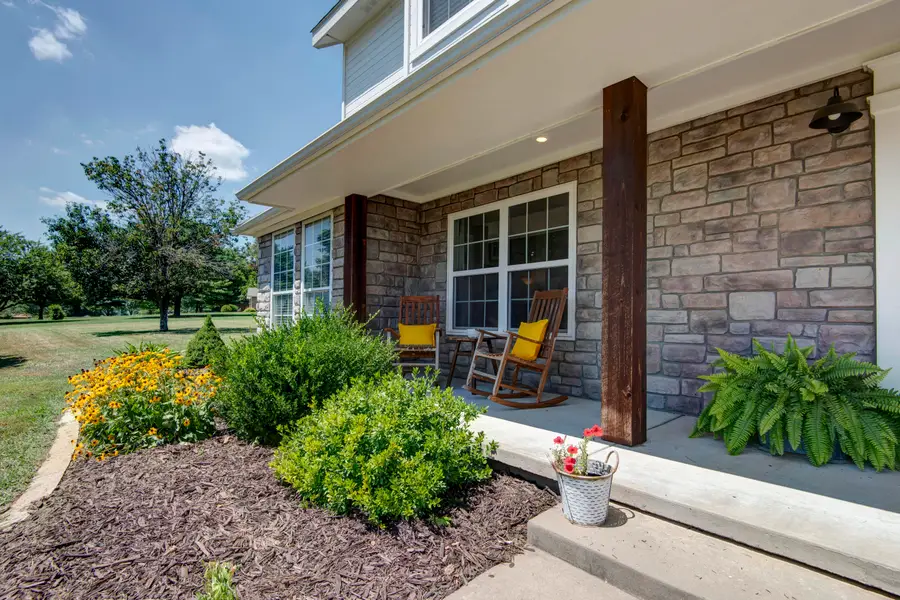
Listed by:janet l parsons
Office:re/max house of brokers
MLS#:60301523
Source:MO_GSBOR
3207 E Covey Lane,Ozark, MO 65721
$550,000
- 3 Beds
- 3 Baths
- 2,821 sq. ft.
- Single family
- Pending
Price summary
- Price:$550,000
- Price per sq. ft.:$194.97
About this home
Sit and relax on this serene covered front porch and live your dream in this charming modern farmhouse. The custom wood and glass entry door reveals an interior loaded with brilliant hardwood floors and impeccable white painted millwork. The dining room offers classic wainscotting and a huge front window overlooking the manicured front yard. The bright and luxurious kitchen with granite topped cabinets and a huge contrasting work island are illuminated by an expansive crystal clear panoramic window offering a full view of the back yard. Check out the cute and cozy built in breakfast nook adorned with ample shelving for kitchen wares. The coveted laundry room is massive with built in cabinetry and shelving and even a farm sink! The bathrooms are all enhanced with custom wainscotting and classy wall coverings. The living room offers those gleaming wood floors and a wood burning fireplace with insert. Up the ship lapped stairway you will find a massive primary suites accented by dormer windows and an amazing ensuite bathroom double vanities and mirrors, oversized white tiled shower and a grand freestanding soaking tub. Out back there is a breezy covered & open back patio where you can relax and take in the peace and quiet of your private acreage. Listen to the splash of the immaculate sparking backyard pool and enjoy your very own detached workshop. This is the life!
Contact an agent
Home facts
- Year built:1992
- Listing Id #:60301523
- Added:8 day(s) ago
- Updated:August 08, 2025 at 11:17 PM
Rooms and interior
- Bedrooms:3
- Total bathrooms:3
- Full bathrooms:2
- Half bathrooms:1
- Living area:2,821 sq. ft.
Heating and cooling
- Cooling:Central Air
- Heating:Forced Air
Structure and exterior
- Year built:1992
- Building area:2,821 sq. ft.
- Lot area:5 Acres
Schools
- High school:Ozark
- Middle school:Ozark
- Elementary school:OZ North
Utilities
- Sewer:Septic Tank
Finances and disclosures
- Price:$550,000
- Price per sq. ft.:$194.97
- Tax amount:$3,173 (2024)
New listings near 3207 E Covey Lane
- New
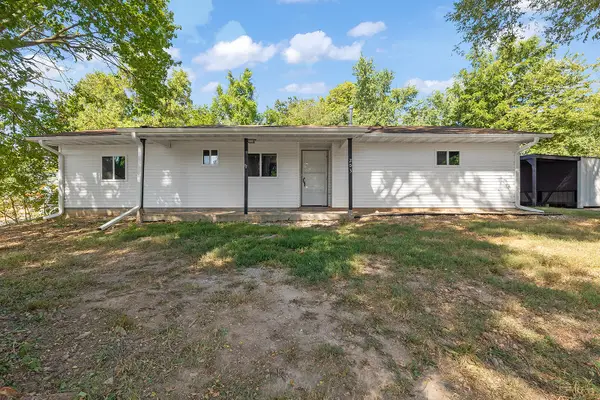 $219,900Active4 beds 2 baths1,228 sq. ft.
$219,900Active4 beds 2 baths1,228 sq. ft.203 E Georgia Street, Ozark, MO 65721
MLS# 60302204Listed by: KELLER WILLIAMS - New
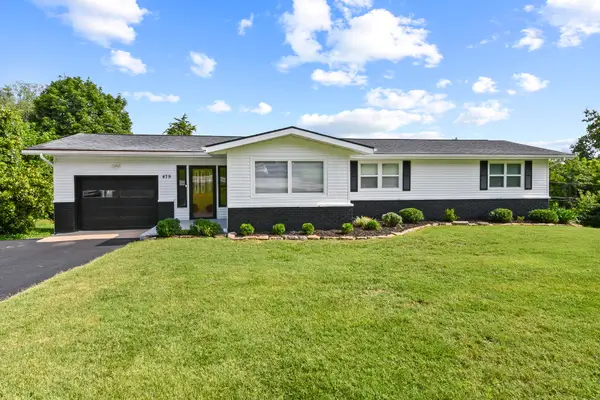 $299,900Active4 beds 3 baths2,311 sq. ft.
$299,900Active4 beds 3 baths2,311 sq. ft.479 Mclean Rd, Ozark, MO 65721
MLS# 60302180Listed by: SPRINGFIELD REALTY EXPERTS - New
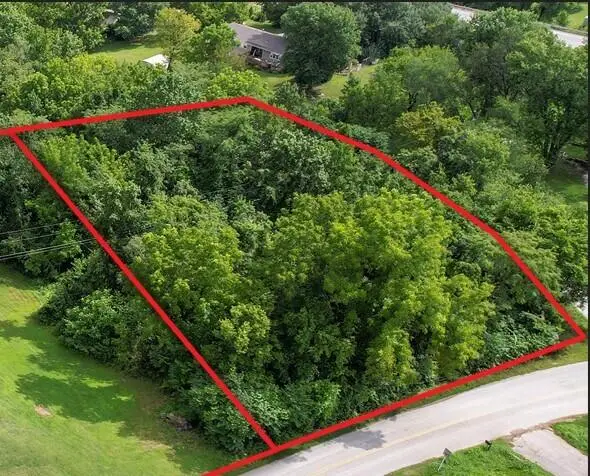 $25,000Active1.06 Acres
$25,000Active1.06 Acres000 Mclean Road, Ozark, MO 65721
MLS# 60302184Listed by: SPRINGFIELD REALTY EXPERTS - New
 $520,000Active3 beds 3 baths2,676 sq. ft.
$520,000Active3 beds 3 baths2,676 sq. ft.4405 N Willow Road, Ozark, MO 65721
MLS# 60302118Listed by: MURNEY ASSOCIATES - PRIMROSE 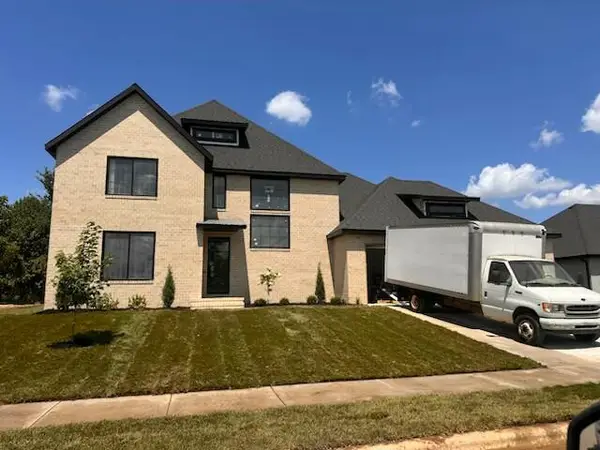 $782,000Pending5 beds 5 baths3,470 sq. ft.
$782,000Pending5 beds 5 baths3,470 sq. ft.1631 E Cobblestone Drive, Ozark, MO 65721
MLS# 60302125Listed by: EXP REALTY LLC- New
 $255,000Active3 beds 2 baths1,525 sq. ft.
$255,000Active3 beds 2 baths1,525 sq. ft.2314 W Deerbrooke Trail, Ozark, MO 65721
MLS# 60302011Listed by: FATHOM REALTY MO LLC - New
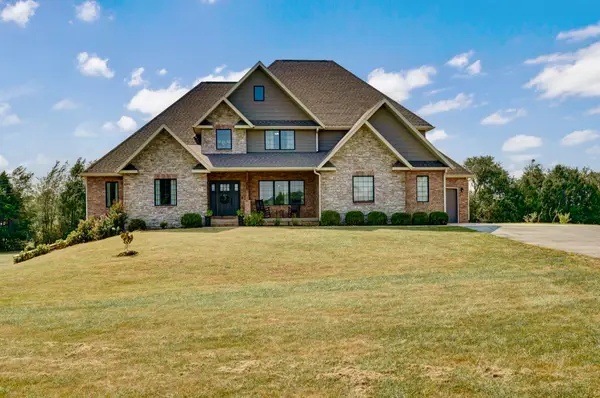 $949,500Active5 beds 5 baths4,377 sq. ft.
$949,500Active5 beds 5 baths4,377 sq. ft.605 Ridge Park, Ozark, MO 65721
MLS# 60302040Listed by: MURNEY ASSOCIATES - PRIMROSE - New
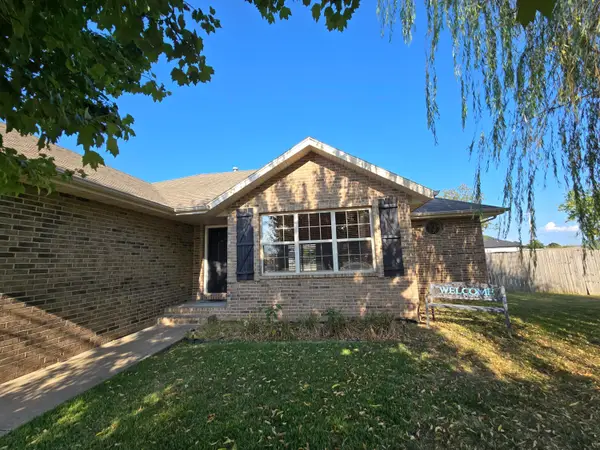 $240,000Active3 beds 2 baths1,260 sq. ft.
$240,000Active3 beds 2 baths1,260 sq. ft.3904 N Grassland Drive, Ozark, MO 65721
MLS# 60301977Listed by: THE JACQUES COMPANY - Open Sat, 3 to 5pmNew
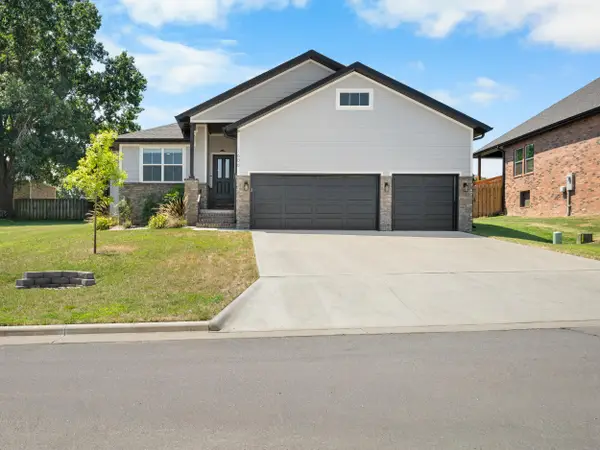 $386,000Active3 beds 2 baths1,786 sq. ft.
$386,000Active3 beds 2 baths1,786 sq. ft.1606 E Silo Ridge Drive, Ozark, MO 65721
MLS# 60301761Listed by: BLOCK REALTY - New
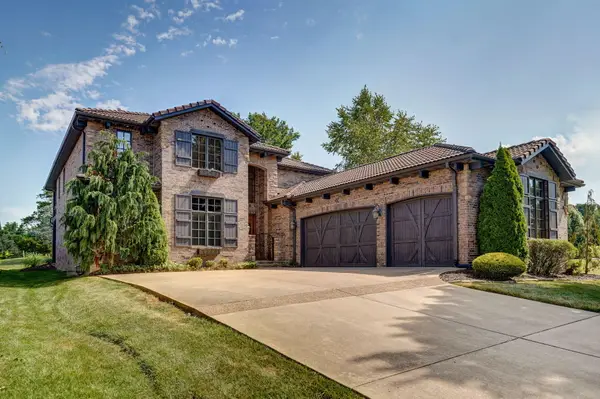 $899,900Active5 beds 4 baths4,734 sq. ft.
$899,900Active5 beds 4 baths4,734 sq. ft.3909 E Knollwood Drive, Ozark, MO 65721
MLS# 60301734Listed by: AMAX REAL ESTATE
