4200 N Mead Drive, Ozark, MO 65721
Local realty services provided by:Better Homes and Gardens Real Estate Southwest Group
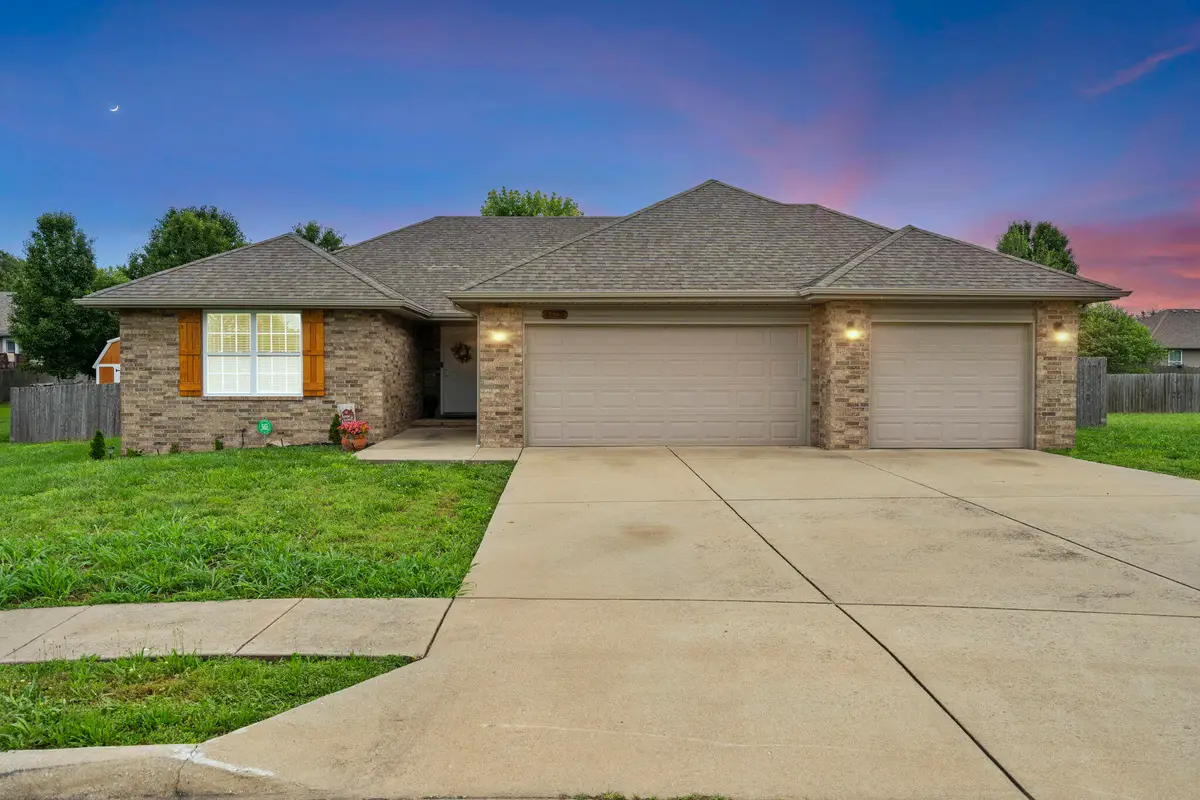
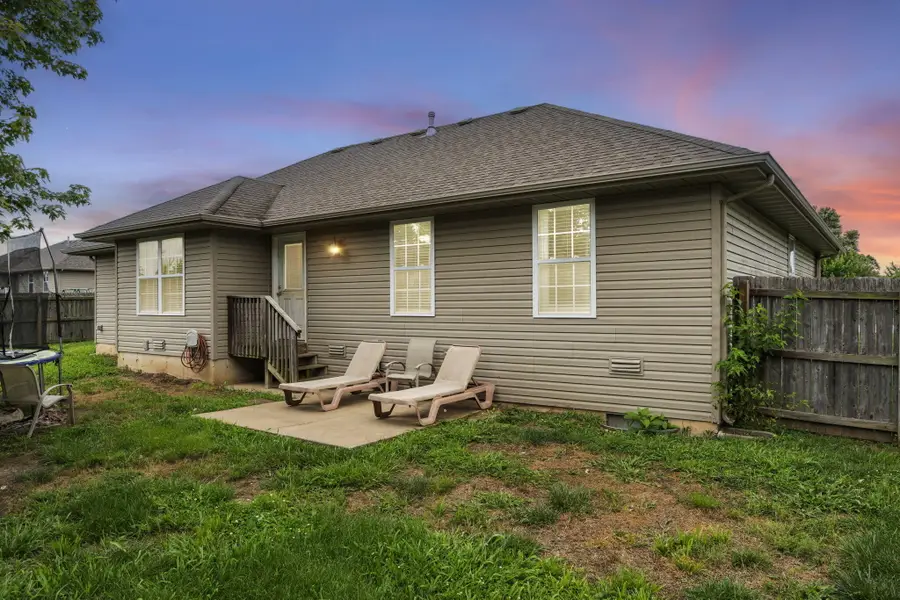
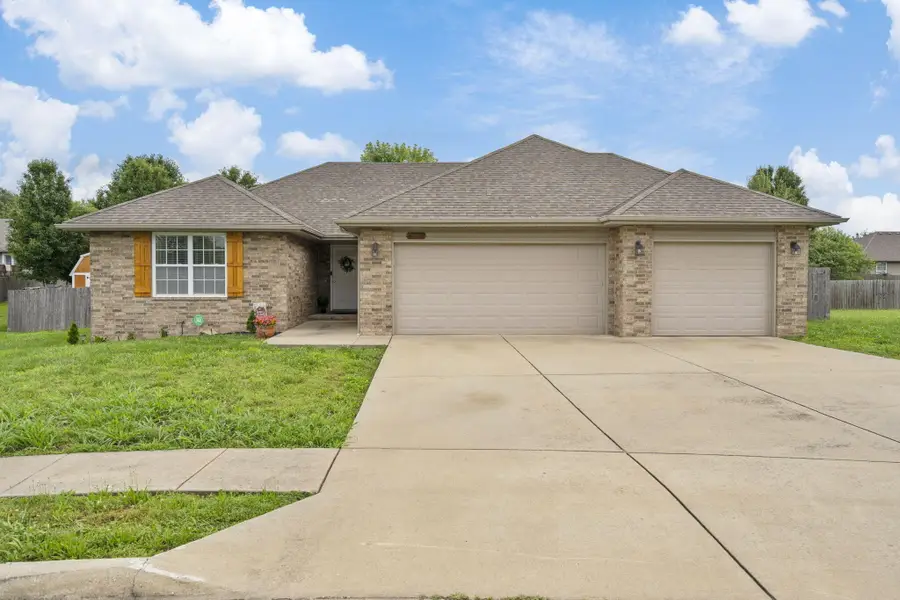
Listed by:emily nicole essary
Office:murney associates - primrose
MLS#:60297417
Source:MO_GSBOR
4200 N Mead Drive,Ozark, MO 65721
$298,500
- 4 Beds
- 2 Baths
- 1,575 sq. ft.
- Single family
- Pending
Price summary
- Price:$298,500
- Price per sq. ft.:$189.52
About this home
Well-Maintained, Spacious, and Ideally Located in Ozark!This charming 4-bedroom, 2-bath home offers the perfect blend of comfort, functionality, and style, all nestled in a highly sought-after Ozark location. With a 3-car garage, there's plenty of room for vehicles, tools, storage, or even your weekend projects.Inside, you'll love the open and inviting feel of the living space. The spacious living room is ideal for hosting guests or enjoying quiet evenings at home. The kitchen is well-equipped with granite countertops, ample cabinet space, and a layout designed to make cooking and gathering feel effortless. Also, the appliances are INCLUDED. All four bedrooms offer great flexibility, whether you need extra room for family, guests, or a home office. Each bedroom features soft carpeted flooring, adding warmth and comfort. Both bathrooms are finished with easy-to-clean tile flooring, and the primary bathroom includes a walk-in shower. The primary bedroom hosts a walk-in closet for added convenience.Step outside into a fully privacy-fenced backyard. It's a great space for kids, pets, or relaxing outdoors. You'll also find two storage buildings that provide excellent options for storing tools, lawn equipment, or seasonal items.Located in a great area of Ozark, this home gives you easy access to schools, shopping, parks, and highways, all while being tucked into a quiet and welcoming neighborhood.If you're searching for a home with space, updates and a truly livable layout, this one checks all the boxes!
Contact an agent
Home facts
- Year built:2011
- Listing Id #:60297417
- Added:56 day(s) ago
- Updated:August 08, 2025 at 07:27 AM
Rooms and interior
- Bedrooms:4
- Total bathrooms:2
- Full bathrooms:2
- Living area:1,575 sq. ft.
Heating and cooling
- Cooling:Ceiling Fan(s), Central Air
- Heating:Forced Air
Structure and exterior
- Year built:2011
- Building area:1,575 sq. ft.
- Lot area:0.3 Acres
Schools
- High school:Ozark
- Middle school:Ozark
- Elementary school:OZ West
Finances and disclosures
- Price:$298,500
- Price per sq. ft.:$189.52
- Tax amount:$1,891 (2024)
New listings near 4200 N Mead Drive
- New
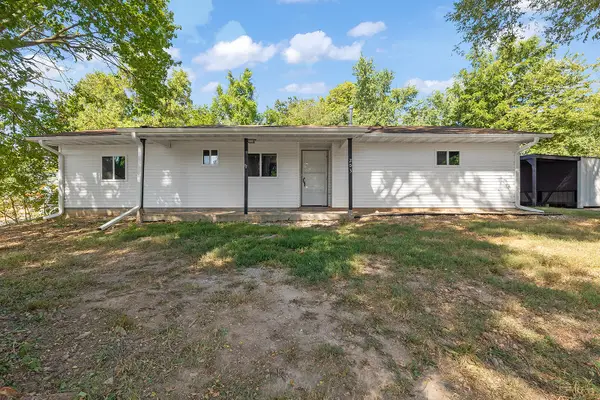 $219,900Active4 beds 2 baths1,228 sq. ft.
$219,900Active4 beds 2 baths1,228 sq. ft.203 E Georgia Street, Ozark, MO 65721
MLS# 60302204Listed by: KELLER WILLIAMS - New
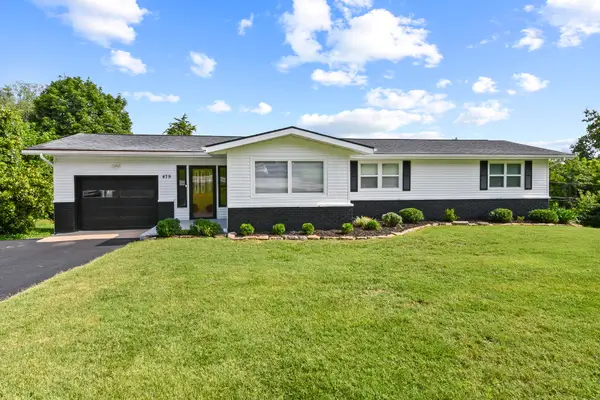 $299,900Active4 beds 3 baths2,311 sq. ft.
$299,900Active4 beds 3 baths2,311 sq. ft.479 Mclean Rd, Ozark, MO 65721
MLS# 60302180Listed by: SPRINGFIELD REALTY EXPERTS - New
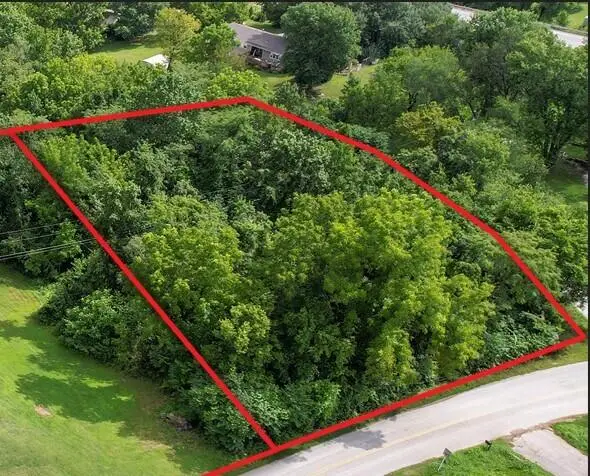 $25,000Active1.06 Acres
$25,000Active1.06 Acres000 Mclean Road, Ozark, MO 65721
MLS# 60302184Listed by: SPRINGFIELD REALTY EXPERTS - New
 $520,000Active3 beds 3 baths2,676 sq. ft.
$520,000Active3 beds 3 baths2,676 sq. ft.4405 N Willow Road, Ozark, MO 65721
MLS# 60302118Listed by: MURNEY ASSOCIATES - PRIMROSE 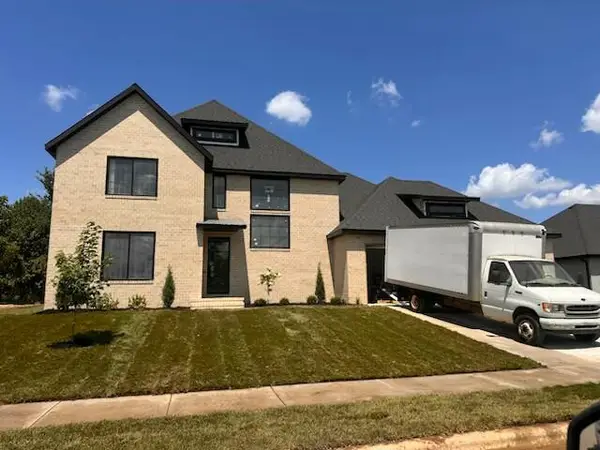 $782,000Pending5 beds 5 baths3,470 sq. ft.
$782,000Pending5 beds 5 baths3,470 sq. ft.1631 E Cobblestone Drive, Ozark, MO 65721
MLS# 60302125Listed by: EXP REALTY LLC- New
 $255,000Active3 beds 2 baths1,525 sq. ft.
$255,000Active3 beds 2 baths1,525 sq. ft.2314 W Deerbrooke Trail, Ozark, MO 65721
MLS# 60302011Listed by: FATHOM REALTY MO LLC - New
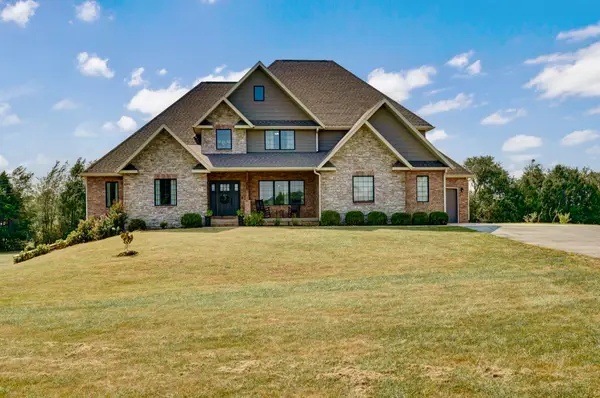 $949,500Active5 beds 5 baths4,377 sq. ft.
$949,500Active5 beds 5 baths4,377 sq. ft.605 Ridge Park, Ozark, MO 65721
MLS# 60302040Listed by: MURNEY ASSOCIATES - PRIMROSE - New
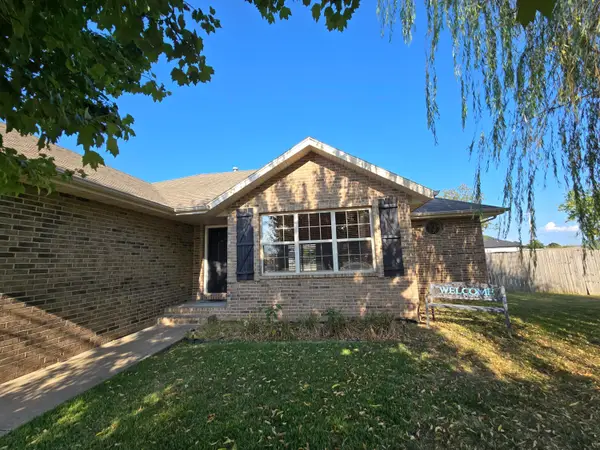 $240,000Active3 beds 2 baths1,260 sq. ft.
$240,000Active3 beds 2 baths1,260 sq. ft.3904 N Grassland Drive, Ozark, MO 65721
MLS# 60301977Listed by: THE JACQUES COMPANY - Open Sat, 3 to 5pmNew
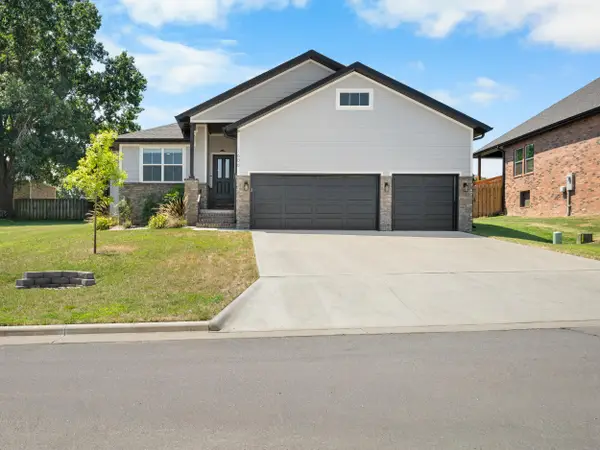 $386,000Active3 beds 2 baths1,786 sq. ft.
$386,000Active3 beds 2 baths1,786 sq. ft.1606 E Silo Ridge Drive, Ozark, MO 65721
MLS# 60301761Listed by: BLOCK REALTY - New
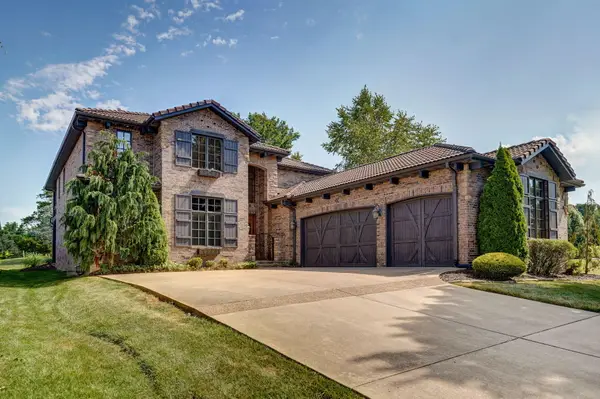 $899,900Active5 beds 4 baths4,734 sq. ft.
$899,900Active5 beds 4 baths4,734 sq. ft.3909 E Knollwood Drive, Ozark, MO 65721
MLS# 60301734Listed by: AMAX REAL ESTATE
