5604 N Seacrest Drive, Ozark, MO 65721
Local realty services provided by:Better Homes and Gardens Real Estate Southwest Group
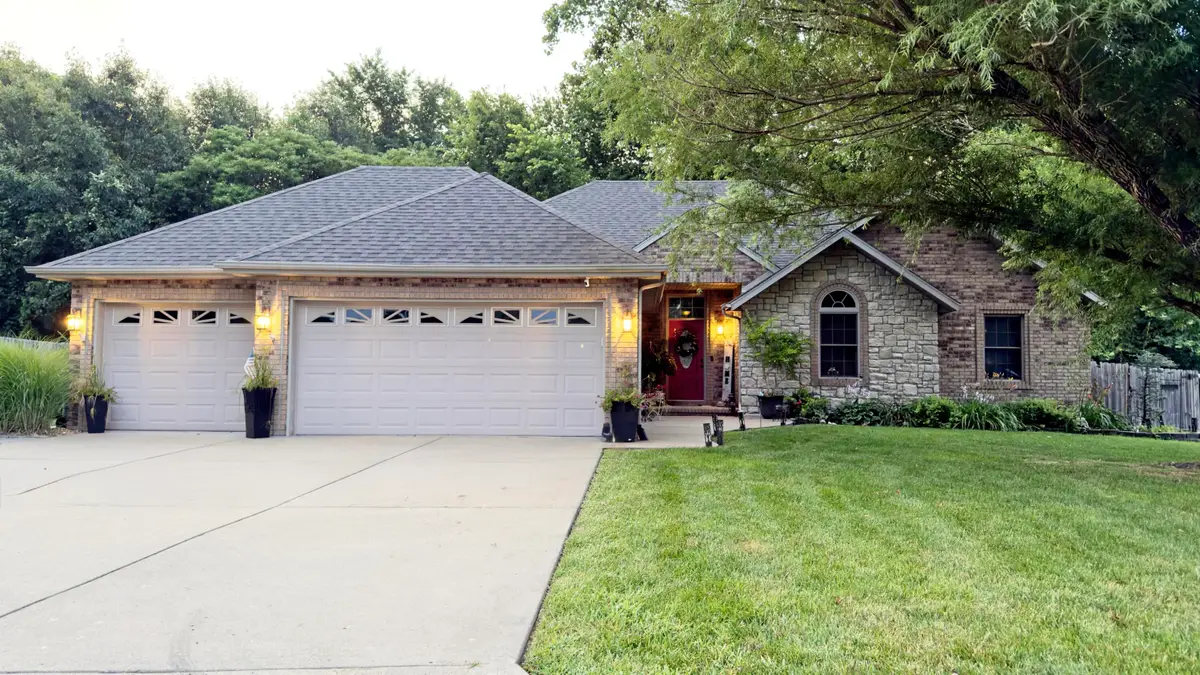
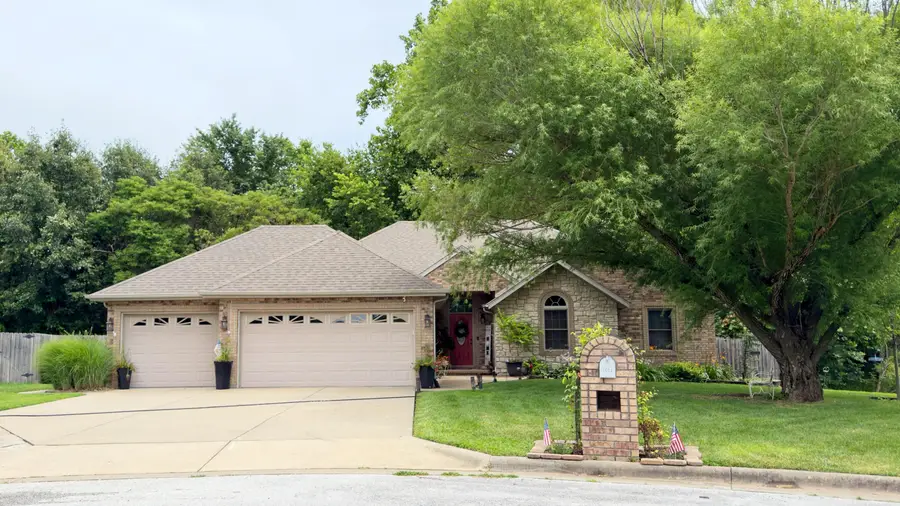
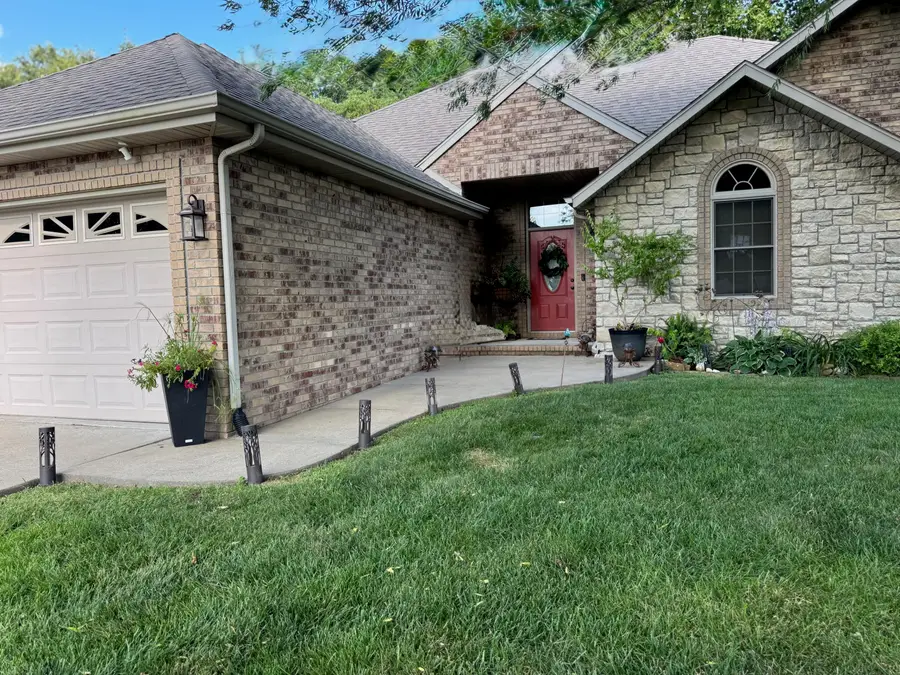
Listed by:kelli d. stanton
Office:southwest missouri realty
MLS#:60299976
Source:MO_GSBOR
5604 N Seacrest Drive,Ozark, MO 65721
$354,900
- 3 Beds
- 2 Baths
- 1,838 sq. ft.
- Single family
- Pending
Price summary
- Price:$354,900
- Price per sq. ft.:$193.09
- Monthly HOA dues:$25
About this home
A beautiful, well-maintained home in the highly sought-after neighborhood of Grand Haven just minutes from Springfield! Located in a quiet cul-de-sac and backs up to a fantastic, wooded area, this 3-bedroom 2- bath home (PLUS an office) offers privacy and comfort. It features a chef's kitchen with granite countertops, movable island, gas range, custom floor-to-ceiling cabinetry, and double pantries. The split floor plan has a master bedroom with its own private door to the back deck and a completely remodeled master bath. There are hardwood and tile floors throughout the home - perfect for anyone that struggles with allergies! The peaceful back yard includes a large, covered deck, and stone firepit area. The oversized 3-car garage includes a storm shelter AND the home as a fully encapsulated crawl space with vapor barrier already installed! Roof replaced in 2022 and water heater is only two years old. The current owners have made many thoughtful, well-done improvements. Several neighborhood amenities are included: clubhouse, pool, basketball court, play area for the kiddos, and a fishing pond.
Contact an agent
Home facts
- Year built:2007
- Listing Id #:60299976
- Added:26 day(s) ago
- Updated:August 08, 2025 at 07:27 AM
Rooms and interior
- Bedrooms:3
- Total bathrooms:2
- Full bathrooms:2
- Living area:1,838 sq. ft.
Heating and cooling
- Cooling:Ceiling Fan(s), Central Air
- Heating:Forced Air
Structure and exterior
- Year built:2007
- Building area:1,838 sq. ft.
- Lot area:0.29 Acres
Schools
- High school:Ozark
- Middle school:Ozark
- Elementary school:OZ North
Finances and disclosures
- Price:$354,900
- Price per sq. ft.:$193.09
- Tax amount:$2,821 (2024)
New listings near 5604 N Seacrest Drive
- New
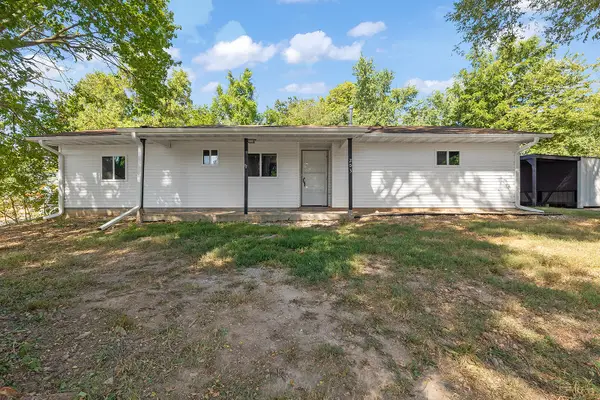 $219,900Active4 beds 2 baths1,228 sq. ft.
$219,900Active4 beds 2 baths1,228 sq. ft.203 E Georgia Street, Ozark, MO 65721
MLS# 60302204Listed by: KELLER WILLIAMS - New
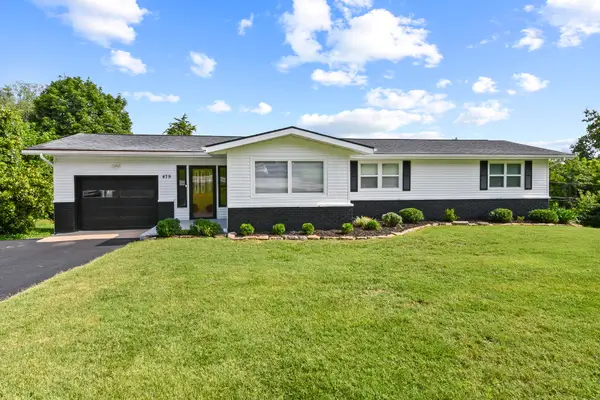 $299,900Active4 beds 3 baths2,311 sq. ft.
$299,900Active4 beds 3 baths2,311 sq. ft.479 Mclean Rd, Ozark, MO 65721
MLS# 60302180Listed by: SPRINGFIELD REALTY EXPERTS - New
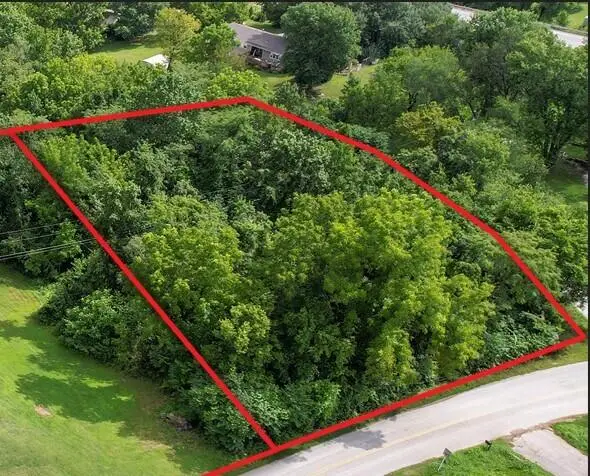 $25,000Active1.06 Acres
$25,000Active1.06 Acres000 Mclean Road, Ozark, MO 65721
MLS# 60302184Listed by: SPRINGFIELD REALTY EXPERTS - New
 $520,000Active3 beds 3 baths2,676 sq. ft.
$520,000Active3 beds 3 baths2,676 sq. ft.4405 N Willow Road, Ozark, MO 65721
MLS# 60302118Listed by: MURNEY ASSOCIATES - PRIMROSE 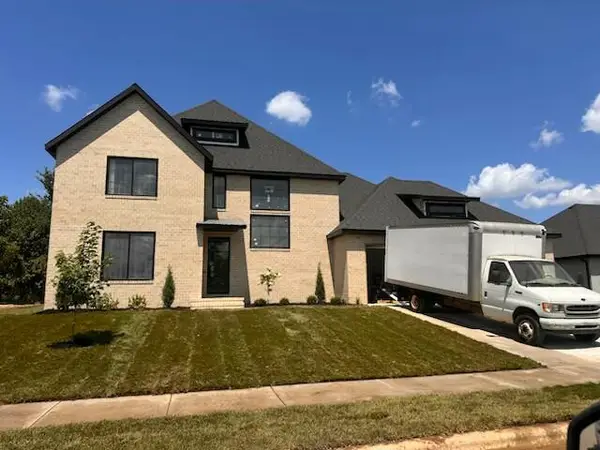 $782,000Pending5 beds 5 baths3,470 sq. ft.
$782,000Pending5 beds 5 baths3,470 sq. ft.1631 E Cobblestone Drive, Ozark, MO 65721
MLS# 60302125Listed by: EXP REALTY LLC- New
 $255,000Active3 beds 2 baths1,525 sq. ft.
$255,000Active3 beds 2 baths1,525 sq. ft.2314 W Deerbrooke Trail, Ozark, MO 65721
MLS# 60302011Listed by: FATHOM REALTY MO LLC - New
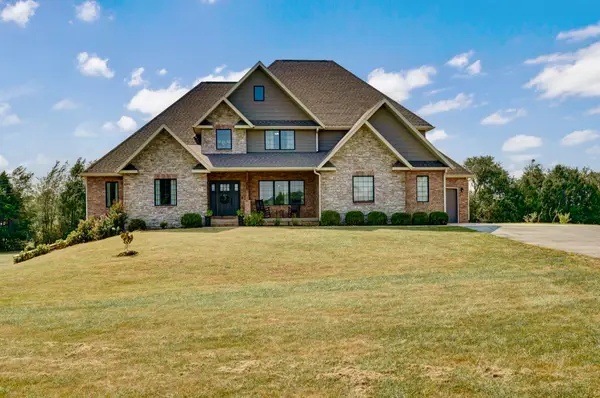 $949,500Active5 beds 5 baths4,377 sq. ft.
$949,500Active5 beds 5 baths4,377 sq. ft.605 Ridge Park, Ozark, MO 65721
MLS# 60302040Listed by: MURNEY ASSOCIATES - PRIMROSE - New
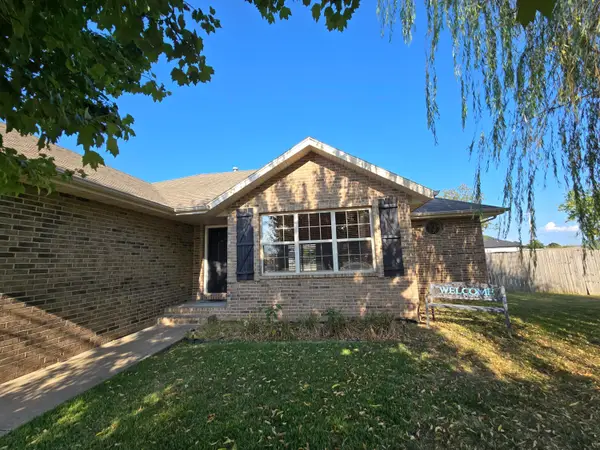 $240,000Active3 beds 2 baths1,260 sq. ft.
$240,000Active3 beds 2 baths1,260 sq. ft.3904 N Grassland Drive, Ozark, MO 65721
MLS# 60301977Listed by: THE JACQUES COMPANY - Open Sat, 3 to 5pmNew
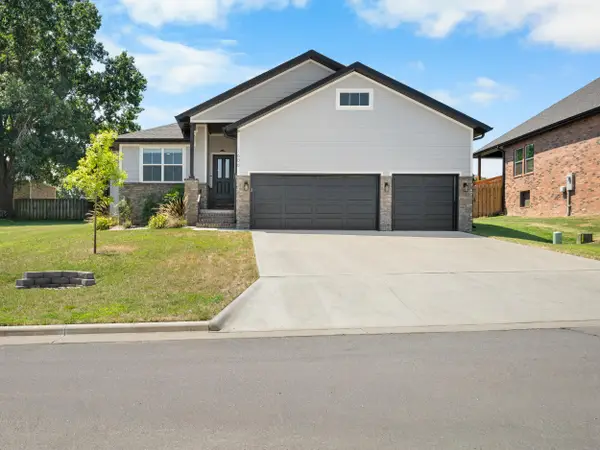 $386,000Active3 beds 2 baths1,786 sq. ft.
$386,000Active3 beds 2 baths1,786 sq. ft.1606 E Silo Ridge Drive, Ozark, MO 65721
MLS# 60301761Listed by: BLOCK REALTY - New
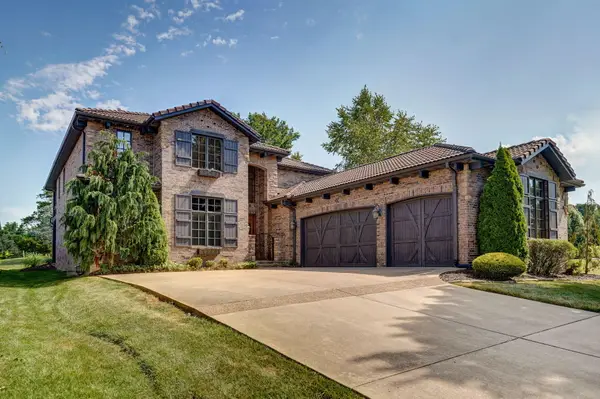 $899,900Active5 beds 4 baths4,734 sq. ft.
$899,900Active5 beds 4 baths4,734 sq. ft.3909 E Knollwood Drive, Ozark, MO 65721
MLS# 60301734Listed by: AMAX REAL ESTATE
