715 Goldenrod Road, Ozark, MO 65721
Local realty services provided by:Better Homes and Gardens Real Estate Southwest Group
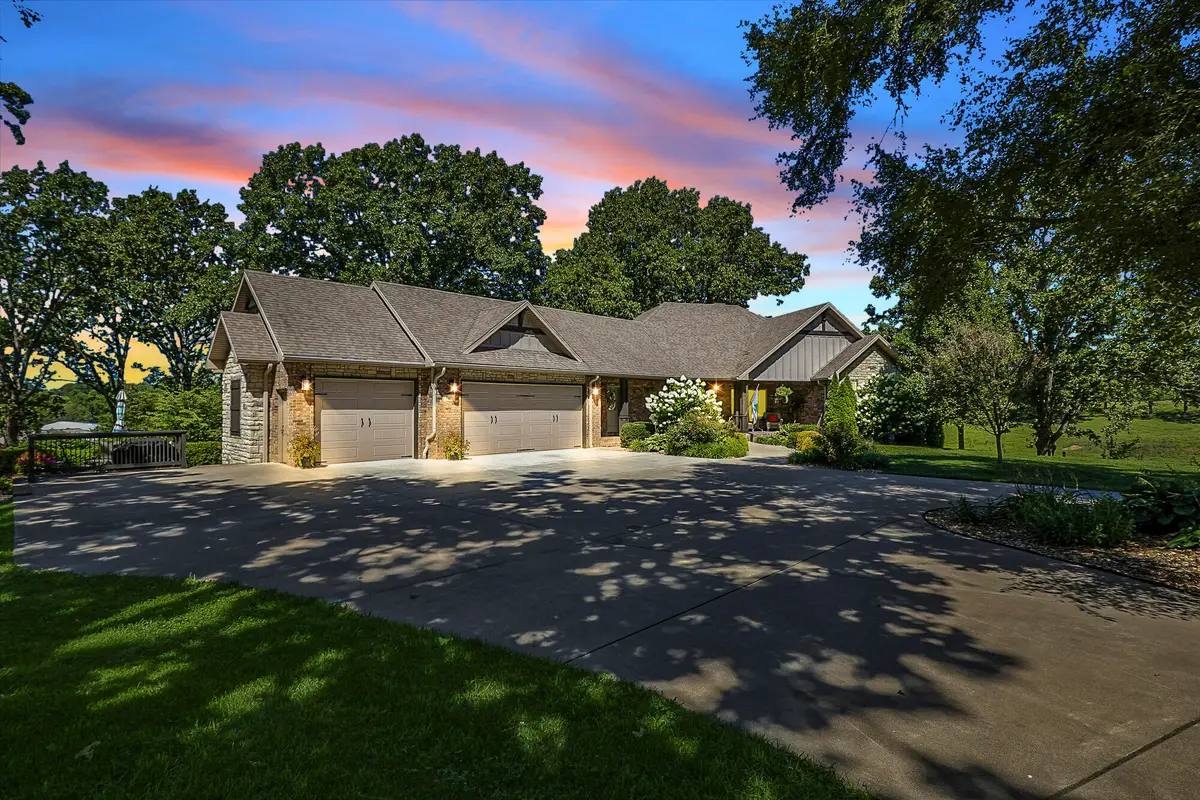
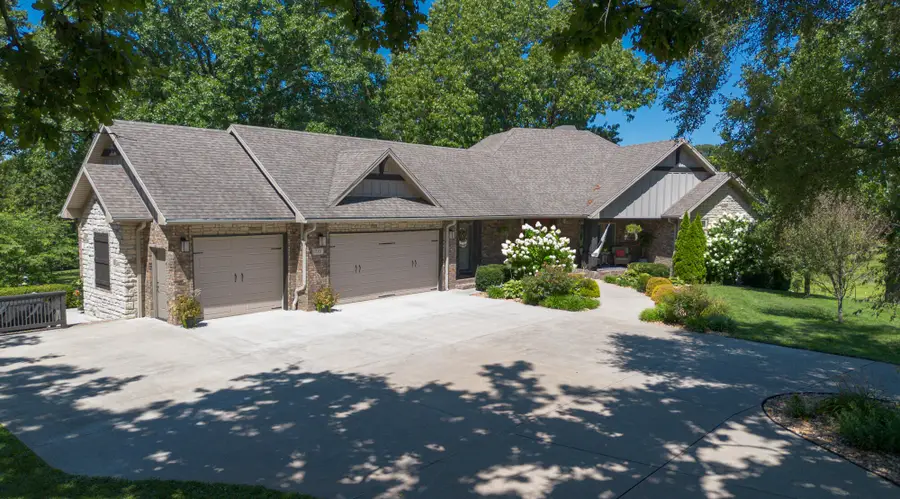
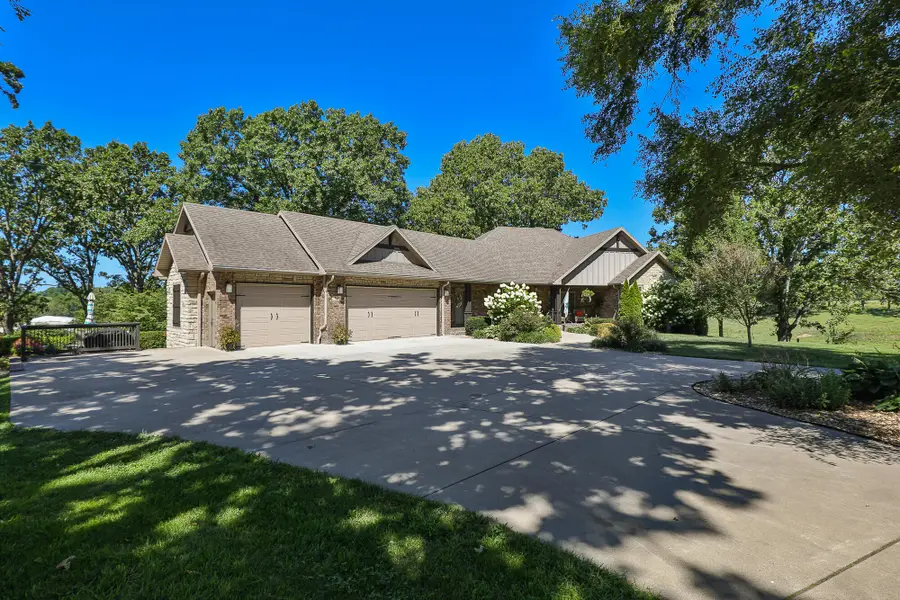
Listed by:evan ryan
Office:keller williams
MLS#:60300709
Source:MO_GSBOR
715 Goldenrod Road,Ozark, MO 65721
$1,399,000
- 4 Beds
- 4 Baths
- 3,850 sq. ft.
- Single family
- Pending
Price summary
- Price:$1,399,000
- Price per sq. ft.:$333.1
About this home
Welcome to your private estate nestled on 9.5 beautifully maintained acres - ideal for horses, cattle, or simply enjoying the space and serenity of country living. This stunning four-bedroom home offers high-end finishes, thoughtful design, and exceptional amenities inside and out.Step into the primary bedroom oasis, complete with a spa-like ensuite featuring a walk-in tiled shower, heated floors, a dual custom-built vanity, and your very own private sauna. The heart of the home is a chef's dream kitchen, equipped with commercial-grade Viking appliances, including a 5-burner cooktop, stainless vent hood, double convection ovens, and an expansive granite island perfect for gathering. A 7x9 walk-in pantry keeps everything organized and within reach. Custom window coverings, heated floors in the sunroom, and dual-zoned hi-efficiency HVAC ensure comfort and luxury year-round. The basement living room features a must-see fireplace--ideal for cozy evenings or entertaining guests. Outdoors, enjoy not only space and views, but also practical structures including a 30x40 concrete-floor workshop and a 40x40 barn--both equipped with electric and ready for livestock, storage, or your next big project. This property offers the perfect balance of refined living and working land--a rare opportunity to enjoy luxury, privacy, and space all in one. Don't miss this one-of-a-kind estate--schedule your private showing today!
Contact an agent
Home facts
- Year built:2015
- Listing Id #:60300709
- Added:18 day(s) ago
- Updated:August 08, 2025 at 07:27 AM
Rooms and interior
- Bedrooms:4
- Total bathrooms:4
- Full bathrooms:3
- Half bathrooms:1
- Living area:3,850 sq. ft.
Heating and cooling
- Cooling:Ceiling Fan(s), Central Air
- Heating:Central, Forced Air, Zoned
Structure and exterior
- Year built:2015
- Building area:3,850 sq. ft.
- Lot area:9.48 Acres
Schools
- High school:Ozark
- Middle school:Ozark
- Elementary school:OZ South
Utilities
- Sewer:Septic Tank
Finances and disclosures
- Price:$1,399,000
- Price per sq. ft.:$333.1
- Tax amount:$5,508 (2024)
New listings near 715 Goldenrod Road
- New
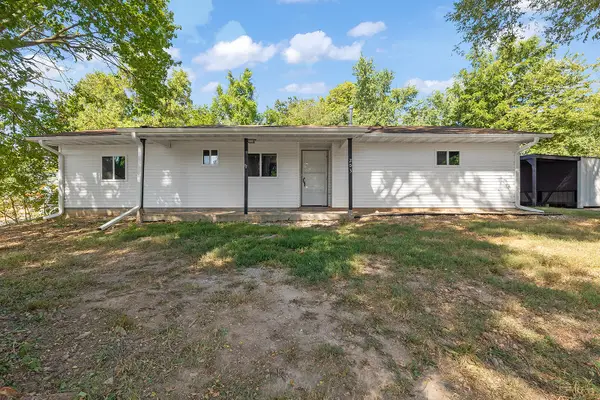 $219,900Active4 beds 2 baths1,228 sq. ft.
$219,900Active4 beds 2 baths1,228 sq. ft.203 E Georgia Street, Ozark, MO 65721
MLS# 60302204Listed by: KELLER WILLIAMS - New
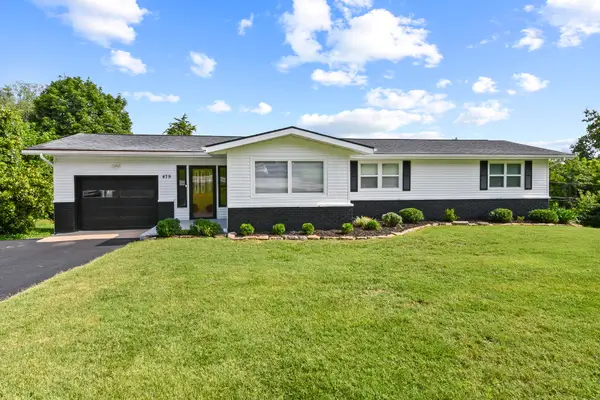 $299,900Active4 beds 3 baths2,311 sq. ft.
$299,900Active4 beds 3 baths2,311 sq. ft.479 Mclean Rd, Ozark, MO 65721
MLS# 60302180Listed by: SPRINGFIELD REALTY EXPERTS - New
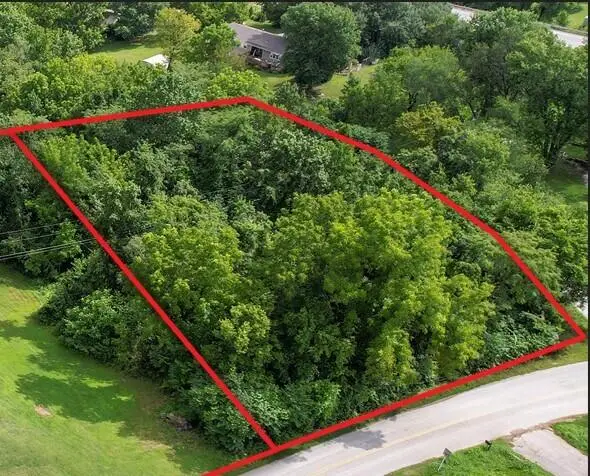 $25,000Active1.06 Acres
$25,000Active1.06 Acres000 Mclean Road, Ozark, MO 65721
MLS# 60302184Listed by: SPRINGFIELD REALTY EXPERTS - New
 $520,000Active3 beds 3 baths2,676 sq. ft.
$520,000Active3 beds 3 baths2,676 sq. ft.4405 N Willow Road, Ozark, MO 65721
MLS# 60302118Listed by: MURNEY ASSOCIATES - PRIMROSE 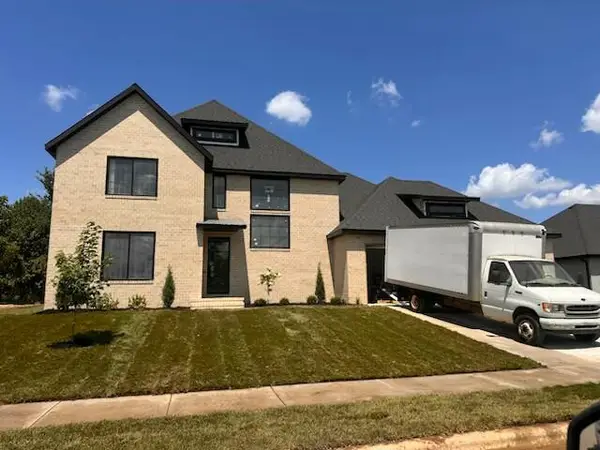 $782,000Pending5 beds 5 baths3,470 sq. ft.
$782,000Pending5 beds 5 baths3,470 sq. ft.1631 E Cobblestone Drive, Ozark, MO 65721
MLS# 60302125Listed by: EXP REALTY LLC- New
 $255,000Active3 beds 2 baths1,525 sq. ft.
$255,000Active3 beds 2 baths1,525 sq. ft.2314 W Deerbrooke Trail, Ozark, MO 65721
MLS# 60302011Listed by: FATHOM REALTY MO LLC - New
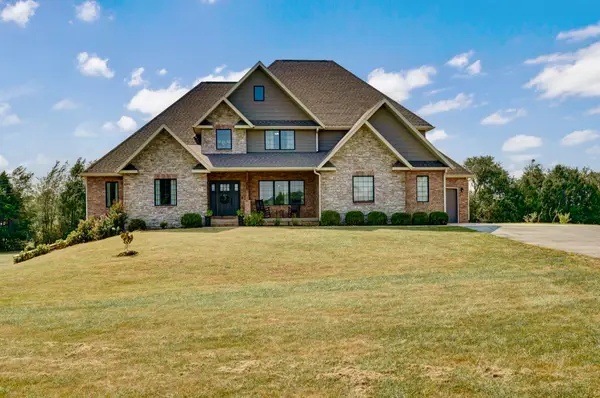 $949,500Active5 beds 5 baths4,377 sq. ft.
$949,500Active5 beds 5 baths4,377 sq. ft.605 Ridge Park, Ozark, MO 65721
MLS# 60302040Listed by: MURNEY ASSOCIATES - PRIMROSE - New
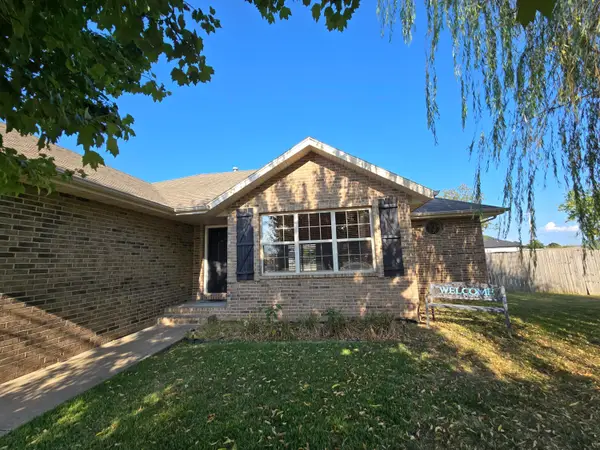 $240,000Active3 beds 2 baths1,260 sq. ft.
$240,000Active3 beds 2 baths1,260 sq. ft.3904 N Grassland Drive, Ozark, MO 65721
MLS# 60301977Listed by: THE JACQUES COMPANY - Open Sat, 3 to 5pmNew
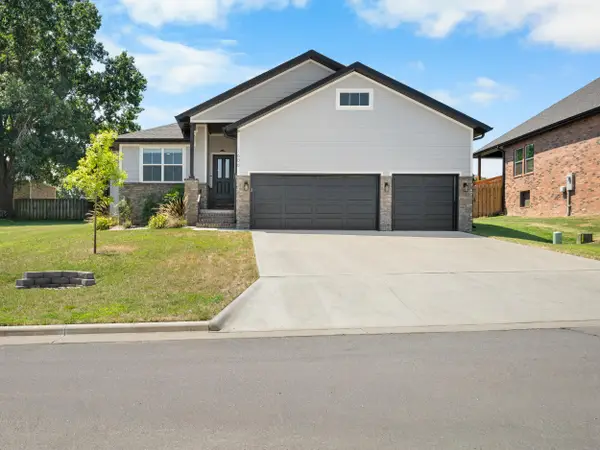 $386,000Active3 beds 2 baths1,786 sq. ft.
$386,000Active3 beds 2 baths1,786 sq. ft.1606 E Silo Ridge Drive, Ozark, MO 65721
MLS# 60301761Listed by: BLOCK REALTY - New
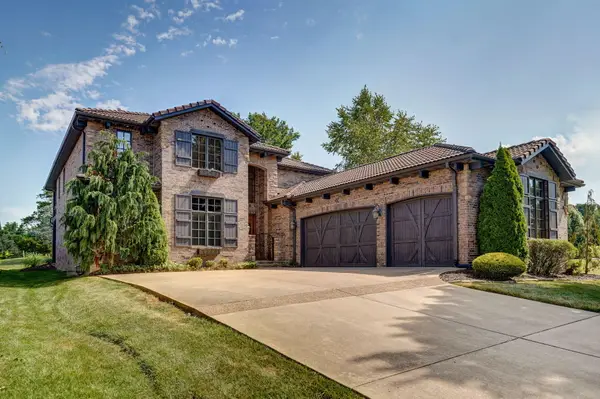 $899,900Active5 beds 4 baths4,734 sq. ft.
$899,900Active5 beds 4 baths4,734 sq. ft.3909 E Knollwood Drive, Ozark, MO 65721
MLS# 60301734Listed by: AMAX REAL ESTATE
