5860 Thousand Oaks Drive, Parkville, MO 64152
Local realty services provided by:Better Homes and Gardens Real Estate Kansas City Homes
Upcoming open houses
- Sat, Sep 0612:00 pm - 03:00 pm
Listed by:the burke team
Office:re/max innovations
MLS#:2569827
Source:MOKS_HL
Price summary
- Price:$590,000
- Price per sq. ft.:$207.89
- Monthly HOA dues:$74.58
About this home
Step inside this stunning 2-story home offering 4 bedrooms, 3 full baths, 1 half bath, and thoughtful design selections throughout. The recently finished walkout basement is a true highlight, complete with deluxe finishes, built-in cabinets, and a sleek bar—perfect for entertaining or relaxing evenings at home. Step outside to the expansive backyard that backs to trees and enjoy your very own basketball court.
On the main level, the open kitchen boasts quartz countertops, a center island, and a pantry, with seamless flow to the dining and living areas. A covered deck overlooks the backyard, with a patio alcove below—ideal for indoor-outdoor living. A convenient mudroom off the three-car garage connects directly to the half bath for everyday ease. The main floor also features a cozy family room with fireplace and a sitting room to welcome guests.
Upstairs, you’ll find four bedrooms and two full baths, including the vaulted primary suite with a ceiling fan, walk-in closet, and spa-like bath featuring dual vanities, a separate shower, and a jetted tub.
Located in the sought-after Thousand Oaks subdivision, you’ll enjoy access to two neighborhood pools, tennis/pickleball courts, a clubhouse, and multiple walking trails. Situated in the Park Hill School District and feeding into Park Hill South High School, this home also offers easy access to charming downtown Parkville and I-435. Sellers are including stainless steel refrigerator in the kitchen and the two drink fridges in the lower level!
Contact an agent
Home facts
- Year built:2015
- Listing ID #:2569827
- Added:1 day(s) ago
- Updated:September 06, 2025 at 08:44 PM
Rooms and interior
- Bedrooms:4
- Total bathrooms:4
- Full bathrooms:3
- Half bathrooms:1
- Living area:2,838 sq. ft.
Heating and cooling
- Cooling:Electric
- Heating:Forced Air Gas
Structure and exterior
- Roof:Composition
- Year built:2015
- Building area:2,838 sq. ft.
Schools
- High school:Park Hill South
- Middle school:Walden
- Elementary school:Angeline Washington
Utilities
- Water:City/Public
- Sewer:Public Sewer
Finances and disclosures
- Price:$590,000
- Price per sq. ft.:$207.89
New listings near 5860 Thousand Oaks Drive
- New
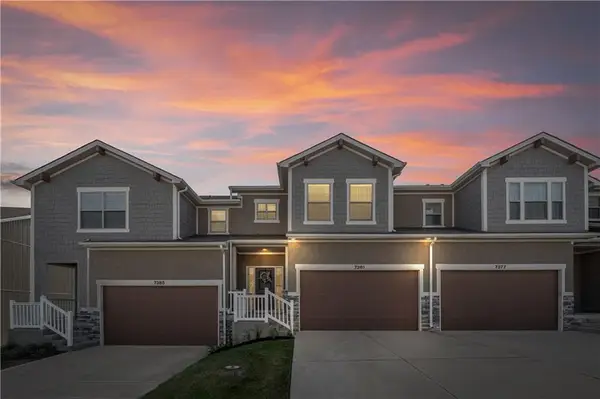 $335,000Active3 beds 4 baths2,023 sq. ft.
$335,000Active3 beds 4 baths2,023 sq. ft.7381 Aaron Street, Parkville, MO 64152
MLS# 2571709Listed by: ARISTOCRAT REALTY - New
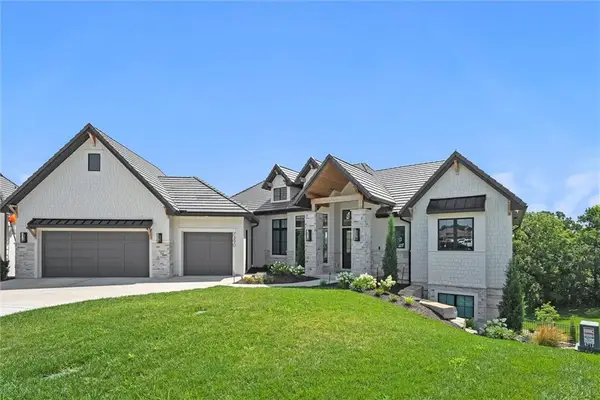 $2,750,000Active5 beds 6 baths5,084 sq. ft.
$2,750,000Active5 beds 6 baths5,084 sq. ft.7390 N National Drive, Parkville, MO 64152
MLS# 2564371Listed by: REECENICHOLS - PARKVILLE - New
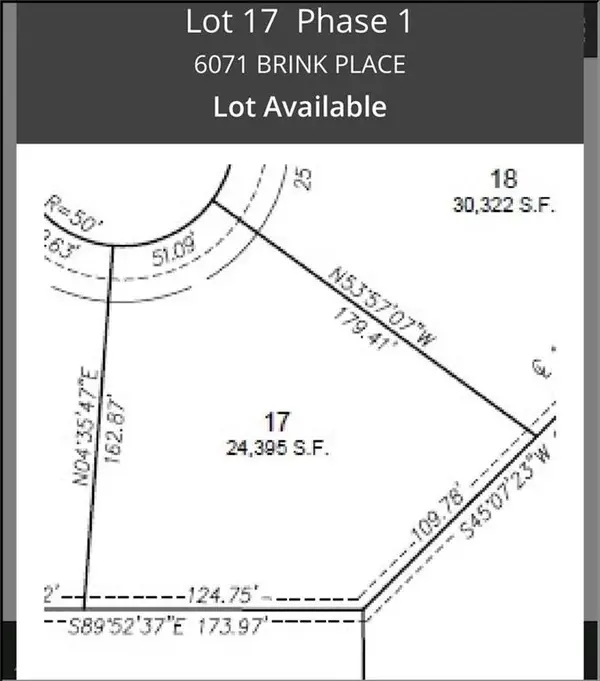 $260,000Active0 Acres
$260,000Active0 Acres6071 Brink Place, Parkville, MO 64152
MLS# 2568199Listed by: WEICHERT, REALTORS WELCH & COM - New
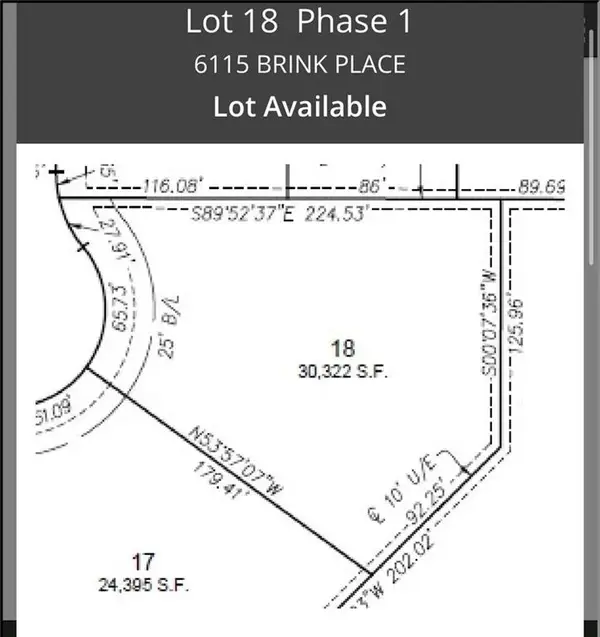 $240,000Active0 Acres
$240,000Active0 Acres6115 Brink Place, Parkville, MO 64152
MLS# 2568201Listed by: WEICHERT, REALTORS WELCH & COM - New
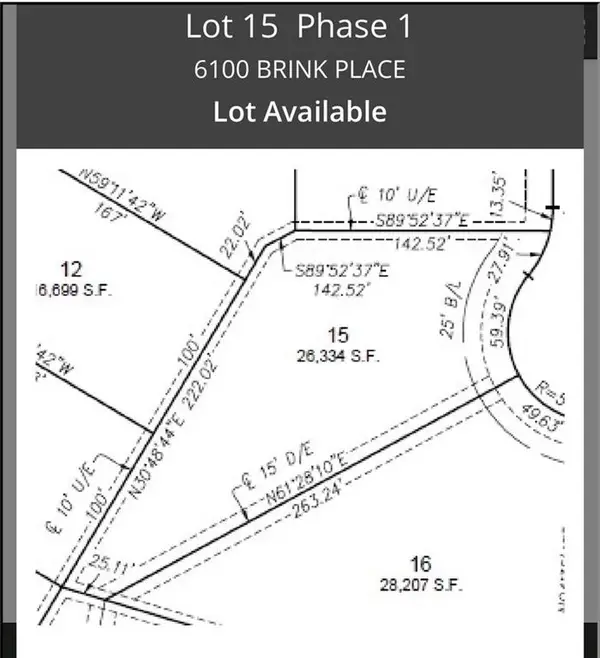 $175,000Active0 Acres
$175,000Active0 Acres6100 Brink Place, Parkville, MO 64152
MLS# 2568197Listed by: WEICHERT, REALTORS WELCH & COM - New
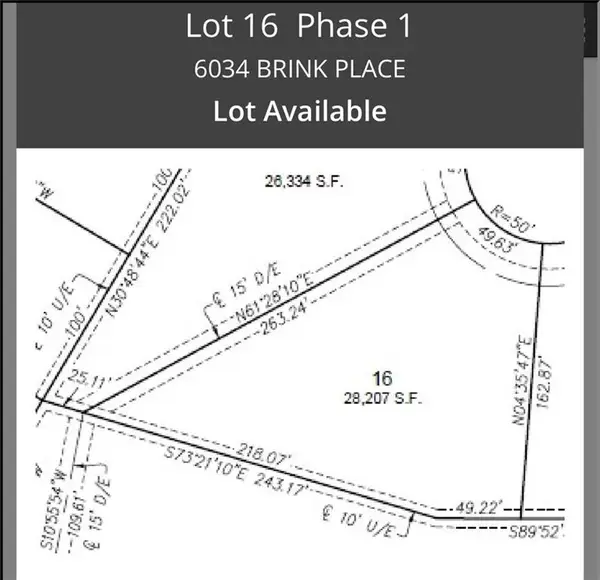 $260,000Active0 Acres
$260,000Active0 Acres6034 Brink Place, Parkville, MO 64152
MLS# 2568198Listed by: WEICHERT, REALTORS WELCH & COM  $679,000Active5 beds 3 baths3,300 sq. ft.
$679,000Active5 beds 3 baths3,300 sq. ft.14445 Summit Ridge, Parkville, MO 64152
MLS# 2565540Listed by: WEICHERT, REALTORS WELCH & COM- New
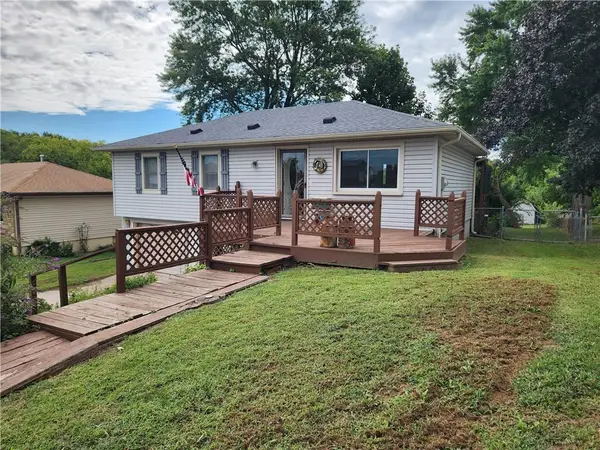 $282,500Active3 beds 2 baths1,600 sq. ft.
$282,500Active3 beds 2 baths1,600 sq. ft.16907 NW 76th Street, Parkville, MO 64152
MLS# 2571340Listed by: KC REALTORS LLC - Open Sat, 11am to 1pm
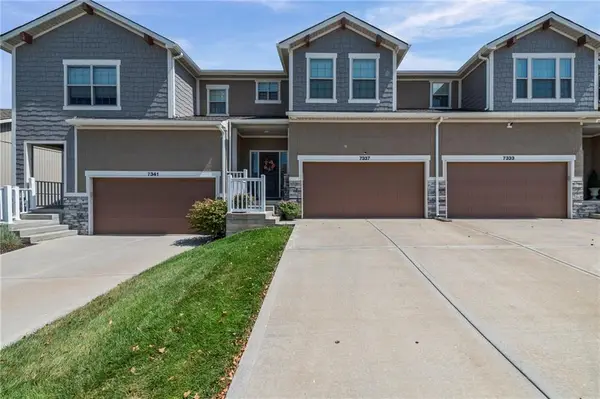 $335,000Active3 beds 4 baths2,023 sq. ft.
$335,000Active3 beds 4 baths2,023 sq. ft.7337 Griffey Street, Parkville, MO 64152
MLS# 2570834Listed by: KELLER WILLIAMS KC NORTH
