6025 Vardon Drive, Parkville, MO 64152
Local realty services provided by:Better Homes and Gardens Real Estate Kansas City Homes
Listed by:julie rischer
Office:keller williams realty partners inc.
MLS#:2563670
Source:MOKS_HL
Price summary
- Price:$694,000
- Price per sq. ft.:$209.29
- Monthly HOA dues:$85.83
About this home
GOLF FRONT HOME on Parkville's The Bluffs Golf Course at The National! Stunning home features recently painted exterior, double wood front doors, terraced yard. Interior includes updated kitchen, fresh colors, two main level bedrooms, two golf course view decks, two lower level bedrooms, family room, wet bar, large three car garage plus lower level storage with double door back of home access. Main level is light-filled with East facing wall of windows overlooking the fairway of Hole 16. Cul-de-sac lot. Subdivision features pool and play area. Hop on the golf cart and enjoy additional amenities including two 18 hole golf courses at The Bluffs and The National, newly equipped top of the line smart gym, lap - swim - slide pools, pickleball - tennis - basketball courts and clubhouse - dining amenities with memberships. Golf L-I-V-I-N at its best! Park Hill schools.
Contact an agent
Home facts
- Year built:2016
- Listing ID #:2563670
- Added:102 day(s) ago
- Updated:October 29, 2025 at 10:55 AM
Rooms and interior
- Bedrooms:4
- Total bathrooms:4
- Full bathrooms:3
- Half bathrooms:1
- Living area:3,316 sq. ft.
Heating and cooling
- Cooling:Electric
- Heating:Forced Air Gas
Structure and exterior
- Roof:Composition
- Year built:2016
- Building area:3,316 sq. ft.
Schools
- High school:Park Hill South
- Middle school:Lakeview
- Elementary school:Graden
Utilities
- Water:City/Public
- Sewer:Public Sewer
Finances and disclosures
- Price:$694,000
- Price per sq. ft.:$209.29
New listings near 6025 Vardon Drive
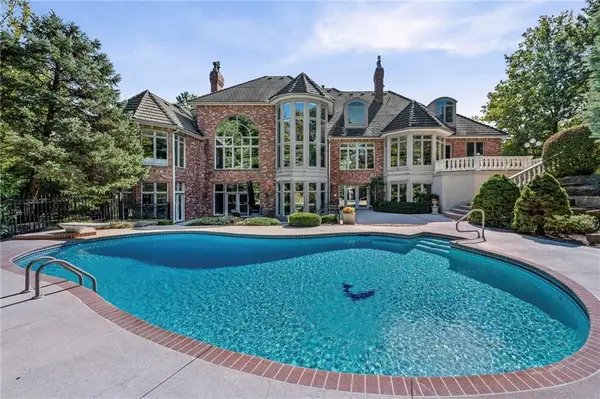 $1,450,000Active5 beds 7 baths10,878 sq. ft.
$1,450,000Active5 beds 7 baths10,878 sq. ft.8000 NW Timbercrest Place, Parkville, MO 64152
MLS# 2579830Listed by: REECENICHOLS - PARKVILLE- Open Sat, 1 to 3pm
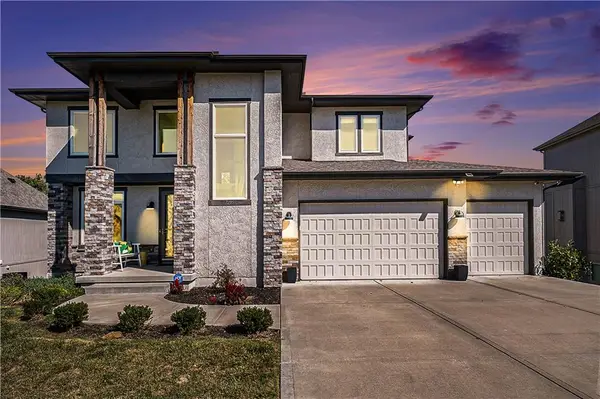 $639,900Active5 beds 5 baths3,993 sq. ft.
$639,900Active5 beds 5 baths3,993 sq. ft.7295 NW Forest Lakes Drive, Parkville, MO 64152
MLS# 2582320Listed by: REECENICHOLS - COUNTRY CLUB PLAZA - New
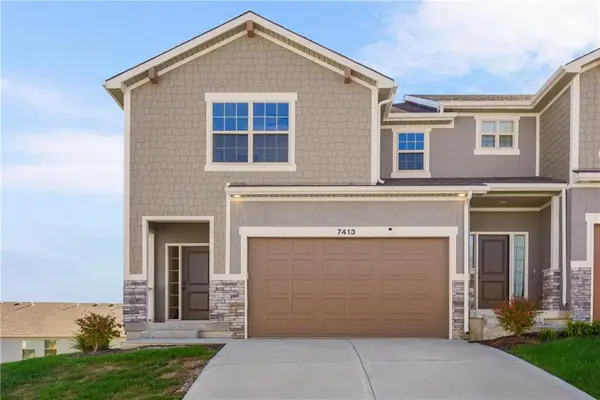 $312,000Active3 beds 4 baths2,023 sq. ft.
$312,000Active3 beds 4 baths2,023 sq. ft.7413 Grand Slam Street #30 D, Parkville, MO 64152
MLS# 2583511Listed by: KC REALTORS LLC 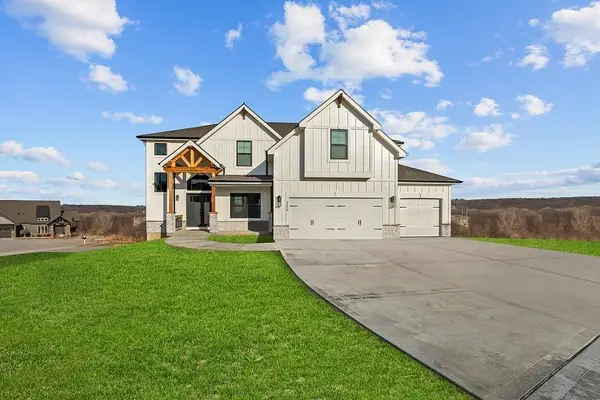 $650,900Pending4 beds 4 baths2,872 sq. ft.
$650,900Pending4 beds 4 baths2,872 sq. ft.13590 Prairie Creek Place, Parkville, MO 64152
MLS# 2583333Listed by: RE/MAX INNOVATIONS- New
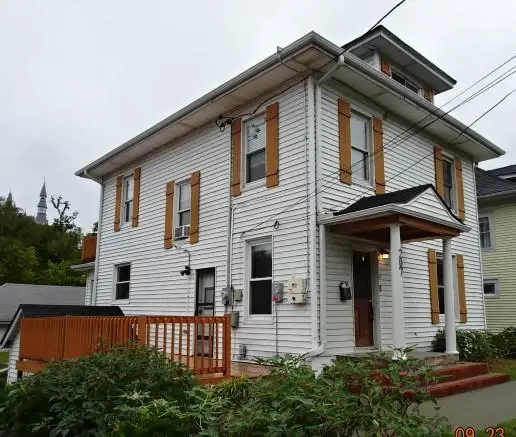 $220,000Active5 beds 3 baths1,800 sq. ft.
$220,000Active5 beds 3 baths1,800 sq. ft.207 East Street, Parkville, MO 64152
MLS# 2583129Listed by: GREATER KANSAS CITY REALTY - New
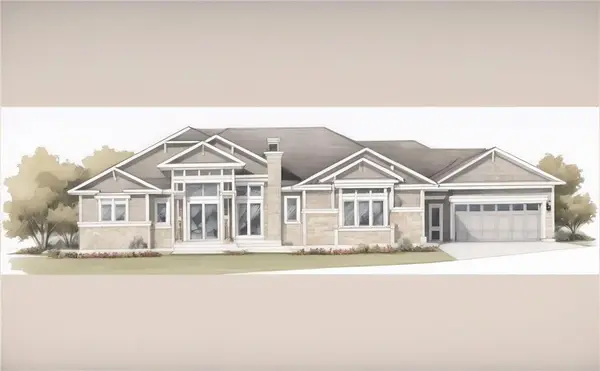 $2,200,000Active4 beds 6 baths4,607 sq. ft.
$2,200,000Active4 beds 6 baths4,607 sq. ft.10600 Overlook Lane, Parkville, MO 64152
MLS# 2579306Listed by: WEICHERT, REALTORS WELCH & COM - New
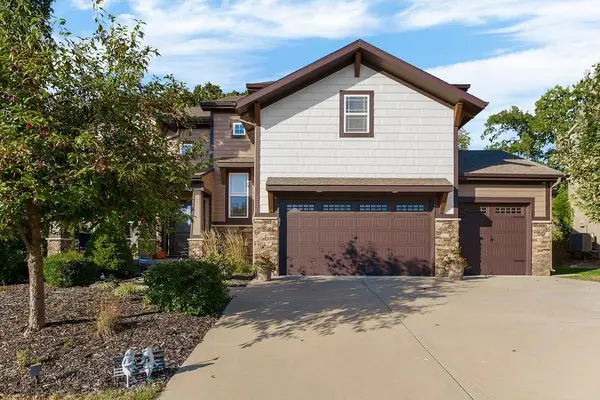 $695,000Active5 beds 5 baths3,532 sq. ft.
$695,000Active5 beds 5 baths3,532 sq. ft.9726 Apple Blossom Lane, Parkville, MO 64152
MLS# 2582455Listed by: KW DIAMOND PARTNERS 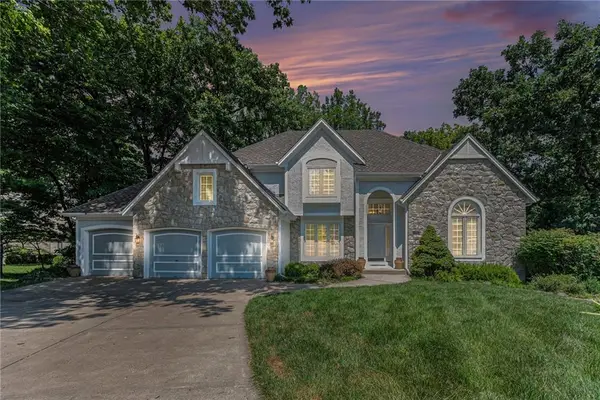 $599,900Pending5 beds 5 baths4,239 sq. ft.
$599,900Pending5 beds 5 baths4,239 sq. ft.5527 NW Oakdale Place, Parkville, MO 64152
MLS# 2565816Listed by: RE/MAX HERITAGE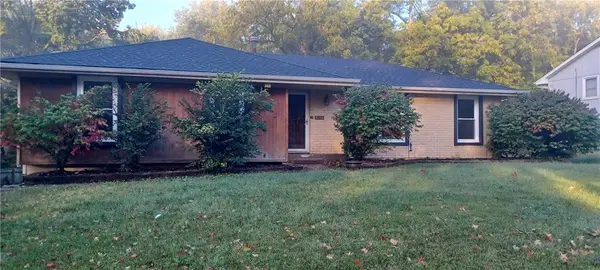 $225,000Pending3 beds 2 baths2,372 sq. ft.
$225,000Pending3 beds 2 baths2,372 sq. ft.6832 NW Pleasant View Drive, Parkville, MO 64152
MLS# 2582564Listed by: UNITED REAL ESTATE KANSAS CITY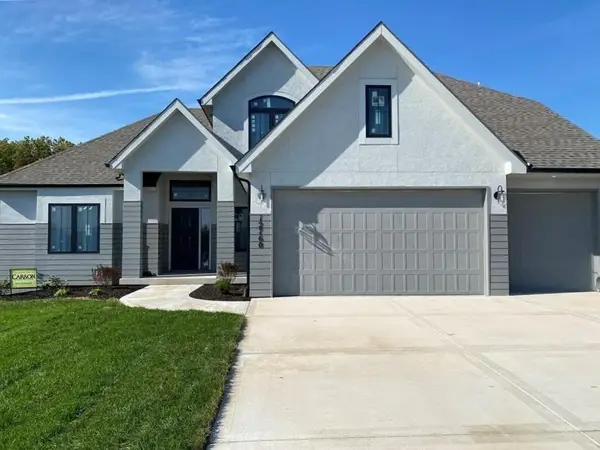 $829,900Active4 beds 4 baths3,050 sq. ft.
$829,900Active4 beds 4 baths3,050 sq. ft.13638 NW Cherrybark Court, Parkville, MO 64152
MLS# 2582392Listed by: RE/MAX INNOVATIONS
