19360 Lane Tree Drive, Platte City, MO 64079
Local realty services provided by:Better Homes and Gardens Real Estate Kansas City Homes
19360 Lane Tree Drive,Platte City, MO 64079
$675,000
- 4 Beds
- 3 Baths
- 2,796 sq. ft.
- Single family
- Pending
Listed by:eric craig team
Office:reecenichols-kcn
MLS#:2546749
Source:MOKS_HL
Price summary
- Price:$675,000
- Price per sq. ft.:$241.42
- Monthly HOA dues:$50
About this home
Welcome to this stunning ranch home nestled on approx 2 beautifully landscaped acres in the desirable Lane Tree Lakes community. With exceptional curb appeal, this home features low-maintenance vinyl siding accented w/stone & a convenient side-entry garage. Meticulously maintained, the pride of ownership is evident throughout. Relax & unwind on the charming front porch, the perfect spot for enjoying your morning coffee or a quiet evening beverage. Step inside to 2,800 sqft of thoughtfully designed living/entertaining space. The formal dining room greets you w/abundant natural light, elegant chair rail molding & easy access to the kitchen. The heart of the home is the updated kitchen featuring two-tone cabinetry, granite countertops, stainless steel apps, a walk-in pantry & a gas range. The spacious island provides the perfect spot for casual meals or socializing while cooking. Flowing seamlessly from the kitchen is the living room complete w/a cozy gas fireplace, built-in shelving & French doors leading to a bright & inviting sunroom. Retreat to the primary suite, showcasing vaulted ceilings, peaceful backyard views, dual walk-in closets & a spa-inspired bath w/a corner Jacuzzi tub, oversized shower & dual vanity w/generous storage. 2 additional bedrooms, a full bath, & a well-placed laundry room just off the kitchen/garage round out the main level. The garage includes a built-in workshop w/cabinetry. The walk-out lower level expands your living space offering a 2nd family room ideal for entertaining, a 4th bedroom, a versatile craft/hobby room (or potential 5th non-conforming bedroom), a 3rd full bath, & an abundance of unfinished space ready for your personal touch. Outdoor living is just as impressive w/composite decking, multiple seating areas, a covered patio & a spacious storage shed, perfect for your lawn tools or outdoor toys. Located just minutes from major highways, shopping, dining & the airport, this home combines peaceful living w/everyday convenience.
Contact an agent
Home facts
- Year built:2006
- Listing ID #:2546749
- Added:148 day(s) ago
- Updated:September 25, 2025 at 12:33 PM
Rooms and interior
- Bedrooms:4
- Total bathrooms:3
- Full bathrooms:3
- Living area:2,796 sq. ft.
Heating and cooling
- Cooling:Electric
Structure and exterior
- Roof:Composition
- Year built:2006
- Building area:2,796 sq. ft.
Schools
- High school:North Platte
- Middle school:North Platte R-1
- Elementary school:North Platte R-1
Utilities
- Water:City/Public
- Sewer:Septic Tank
Finances and disclosures
- Price:$675,000
- Price per sq. ft.:$241.42
New listings near 19360 Lane Tree Drive
- Open Sat, 12 to 2pmNew
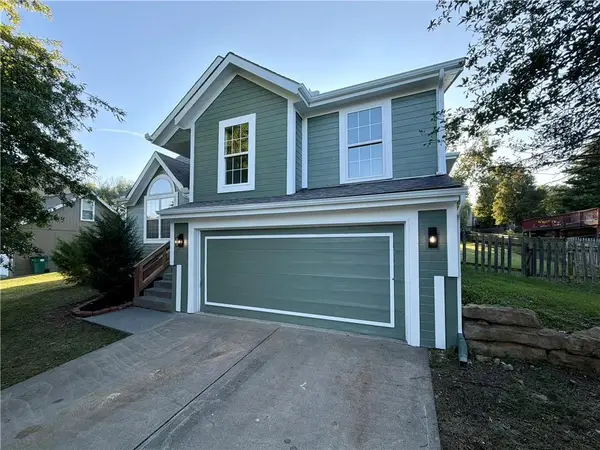 $435,000Active4 beds 3 baths2,135 sq. ft.
$435,000Active4 beds 3 baths2,135 sq. ft.13420 Timber Park Drive, Platte City, MO 64079
MLS# 2576838Listed by: 1ST CLASS REAL ESTATE SUMMIT - New
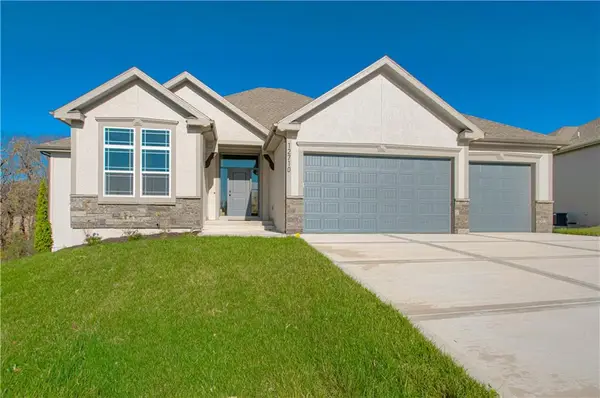 $708,850Active5 beds 3 baths3,122 sq. ft.
$708,850Active5 beds 3 baths3,122 sq. ft.16430 NW 123rd Street, Platte City, MO 64079
MLS# 2576771Listed by: RE/MAX REALTY AND AUCTION HOUSE LLC - New
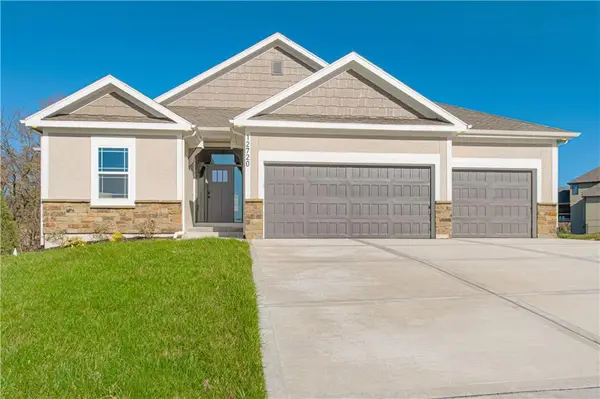 $663,325Active4 beds 3 baths2,769 sq. ft.
$663,325Active4 beds 3 baths2,769 sq. ft.12435 Appaloosa Street, Platte City, MO 64079
MLS# 2576756Listed by: RE/MAX REALTY AND AUCTION HOUSE LLC - New
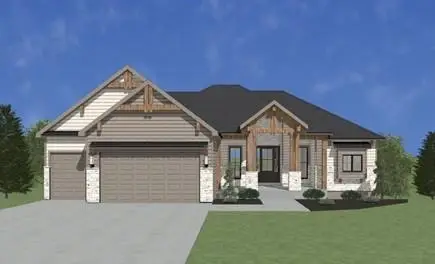 $786,900Active4 beds 3 baths3,066 sq. ft.
$786,900Active4 beds 3 baths3,066 sq. ft.12475 N Arbor Way, Platte City, MO 64079
MLS# 2576321Listed by: RE/MAX INNOVATIONS - New
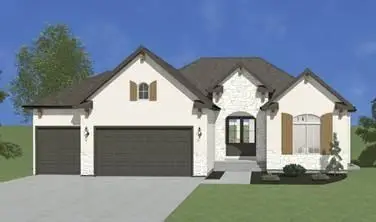 $749,900Active4 beds 3 baths2,778 sq. ft.
$749,900Active4 beds 3 baths2,778 sq. ft.12495 N Arbor Way, Platte City, MO 64079
MLS# 2576334Listed by: RE/MAX INNOVATIONS - Open Fri, 11am to 6pmNew
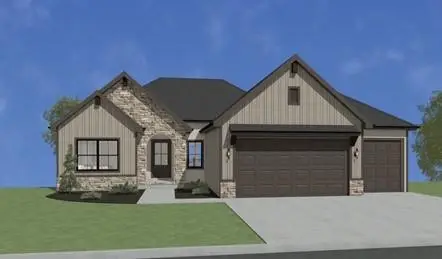 $694,900Active4 beds 3 baths2,857 sq. ft.
$694,900Active4 beds 3 baths2,857 sq. ft.16410 NW 123 Street, Platte City, MO 64079
MLS# 2576246Listed by: RE/MAX REALTY AND AUCTION HOUSE LLC 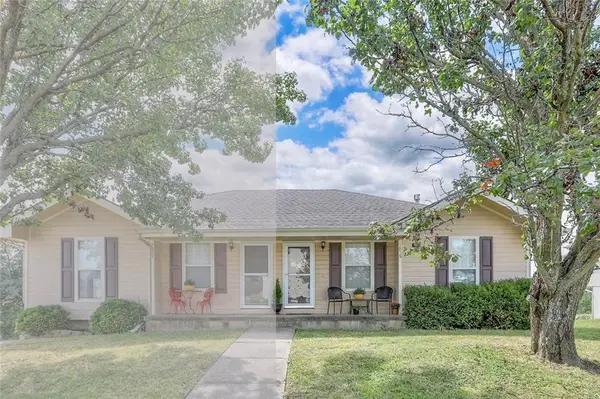 $215,000Active2 beds 2 baths1,311 sq. ft.
$215,000Active2 beds 2 baths1,311 sq. ft.1859 Wilkerson Drive, Platte City, MO 64079
MLS# 2572106Listed by: BG & ASSOCIATES LLC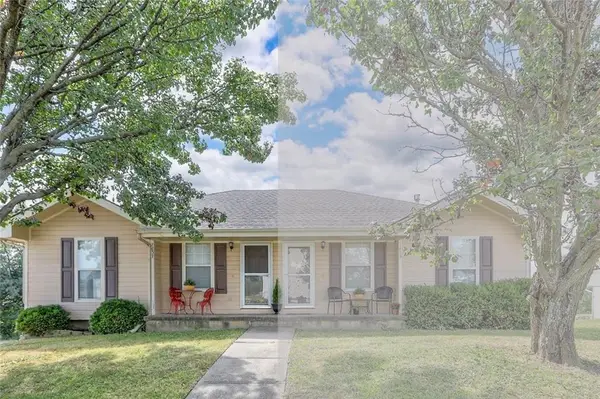 $215,000Active2 beds 2 baths1,311 sq. ft.
$215,000Active2 beds 2 baths1,311 sq. ft.1857 Wilkerson Street, Platte City, MO 64079
MLS# 2572107Listed by: BG & ASSOCIATES LLC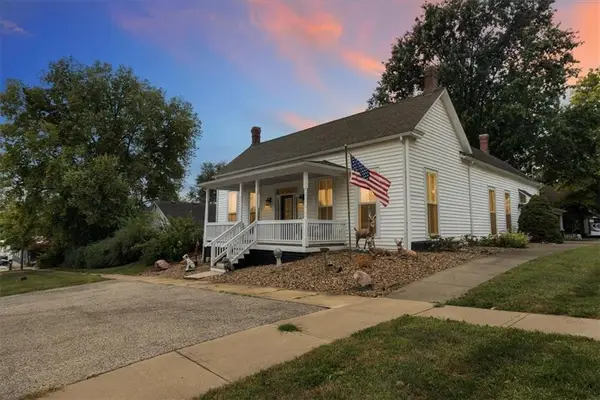 $299,999Active2 beds 2 baths2,024 sq. ft.
$299,999Active2 beds 2 baths2,024 sq. ft.121 High Street, Platte City, MO 64079
MLS# 2575098Listed by: KELLER WILLIAMS KC NORTH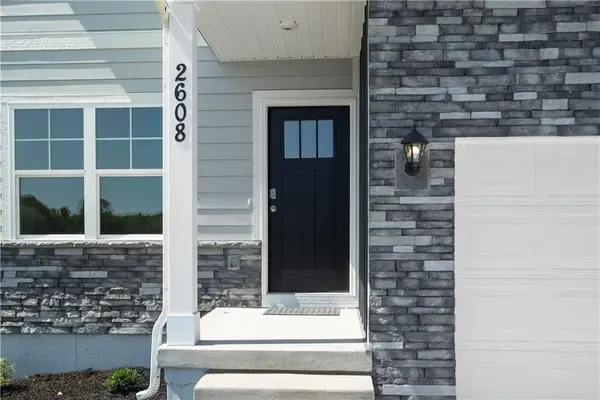 $449,990Pending4 beds 3 baths2,053 sq. ft.
$449,990Pending4 beds 3 baths2,053 sq. ft.4817 NW 140th Street, Platte City, MO 64079
MLS# 2574352Listed by: PLATINUM REALTY LLC
