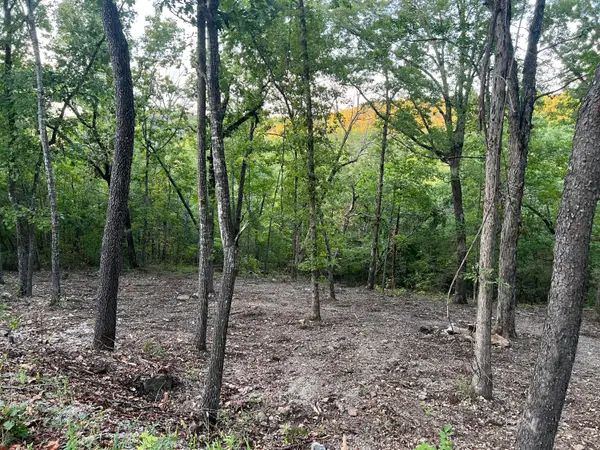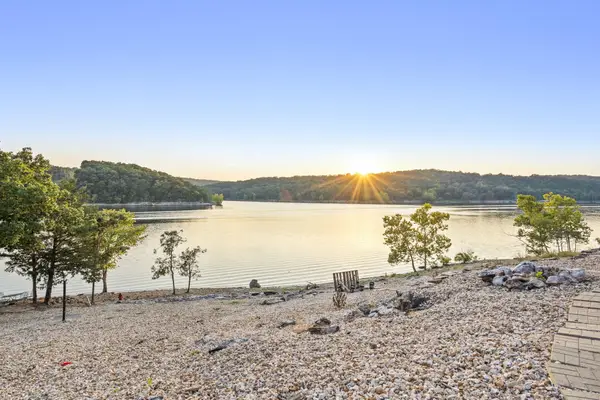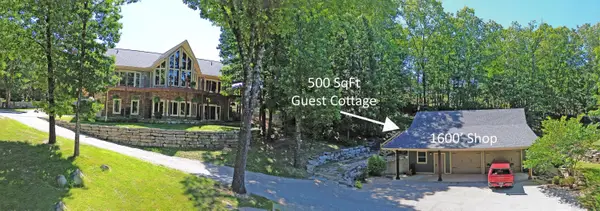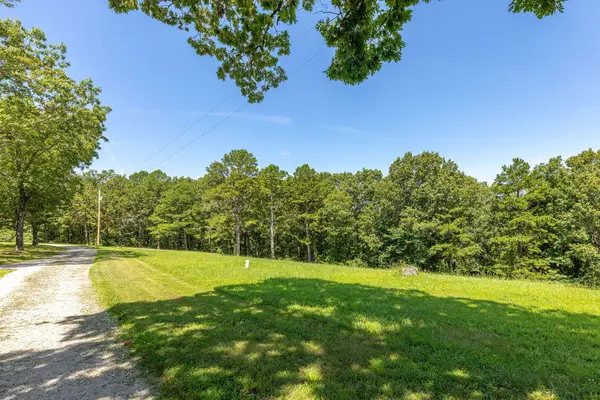135 Long Point Lane, Ridgedale, MO 65739
Local realty services provided by:Better Homes and Gardens Real Estate Southwest Group
Listed by: shannon cody, todd shuler
Office: lpt realty llc.
MLS#:60300446
Source:MO_GSBOR
135 Long Point Lane,Ridgedale, MO 65739
$269,900
- 3 Beds
- 2 Baths
- 1,452 sq. ft.
- Single family
- Pending
Price summary
- Price:$269,900
- Price per sq. ft.:$185.88
About this home
Sellers are motivated! Welcome to this beautifully designed 3-bedroom, 2-bath home--all on one convenient level--nestled in a peaceful Table Rock lakeside community just steps from a public boat launch. Sitting on a rare, large level lot, this home boasts an open layout filled with natural light, a cozy two-sided fireplace connecting the living room and kitchen, and thoughtful features throughout. Each spacious bedroom offers a walk-in closet, while the kitchen with custom cabinetry, ample counter space, pantry and top-of-the-line stainless appliances--including a convection/air fryer oven. Enjoy casual meals at the oversized breakfast bar and appreciate the convenience of a dining area and an attached full laundry room. The primary suite features a bathroom with double vanities and a jetted tub. Whether you're getting ready for the day or winding down in the evening, you'll appreciate the thoughtful layout and comfort it provides. All of this is just 12 minutes from downtown Branson and 5 minutes to the world-class amenities at Big Cedar Lodge, including fine dining, a golf course, a bowling alley, and much more. Plus, you'll have easy access to Hwy 86 & 65, putting Top of the Rock, Thunder Ridge Nature Arena, Branson Landing, and the famous Hwy 76 strip all within reach. Located in the desirable Hollister School District, this quality-built home is priced to sell--don't miss your chance to live where the lake life meets convenience and comfort! ++++ Sellers are willing to entertain a flooring allowance and loan concessions credit with acceptable offer. +++
Contact an agent
Home facts
- Year built:2010
- Listing ID #:60300446
- Added:109 day(s) ago
- Updated:November 11, 2025 at 08:51 AM
Rooms and interior
- Bedrooms:3
- Total bathrooms:2
- Full bathrooms:2
- Living area:1,452 sq. ft.
Heating and cooling
- Cooling:Central Air
- Heating:Floor Furnace, Forced Air
Structure and exterior
- Year built:2010
- Building area:1,452 sq. ft.
- Lot area:0.3 Acres
Schools
- High school:Hollister
- Middle school:Hollister
- Elementary school:Hollister
Utilities
- Sewer:Septic Tank
Finances and disclosures
- Price:$269,900
- Price per sq. ft.:$185.88
- Tax amount:$1,122 (2024)
New listings near 135 Long Point Lane
- New
 $336,600Active3 beds 2 baths1,440 sq. ft.
$336,600Active3 beds 2 baths1,440 sq. ft.526 Ridgeview Drive, Ridgedale, MO 65739
MLS# 60309492Listed by: REECENICHOLS - BRANSON  $240,000Active3 beds 1 baths1,152 sq. ft.
$240,000Active3 beds 1 baths1,152 sq. ft.1518 Jones Road, Ridgedale, MO 65739
MLS# 60308044Listed by: GERKEN & ASSOCIATES, INC. $74,900Active0.34 Acres
$74,900Active0.34 AcresLot 11 Newton Road, Ridgedale, MO 65739
MLS# 60307971Listed by: KELLER WILLIAMS TRI-LAKES $595,000Active4 beds 3 baths2,800 sq. ft.
$595,000Active4 beds 3 baths2,800 sq. ft.244 Holly Street, Ridgedale, MO 65739
MLS# 60307685Listed by: KELLER WILLIAMS TRI-LAKES $40,000Active0.43 Acres
$40,000Active0.43 Acres190 Deer Dr, Ridgedale, MO 65739
MLS# 60306163Listed by: KELLER WILLIAMS TRI-LAKES $1,695,000Pending5 beds 4 baths3,864 sq. ft.
$1,695,000Pending5 beds 4 baths3,864 sq. ft.150 Sherwood Forest Lane, Ridgedale, MO 65739
MLS# 60305100Listed by: KELLER WILLIAMS TRI-LAKES $229,000Active20.52 Acres
$229,000Active20.52 Acres000 Peace Lane, Ridgedale, MO 65739
MLS# 60304337Listed by: BOEKER GROUP REAL ESTATE LLC $849,000Active4 beds 4 baths2,778 sq. ft.
$849,000Active4 beds 4 baths2,778 sq. ft.233 Sidehill Drive, Ridgedale, MO 65739
MLS# 60300924Listed by: BRANSON LAKES COUNTRY REALTY $645,000Active90 Acres
$645,000Active90 AcresTbd 90 Ravenwood Way, Ridgedale, MO 65739
MLS# 60299955Listed by: FOGGY RIVER REALTY LLC
