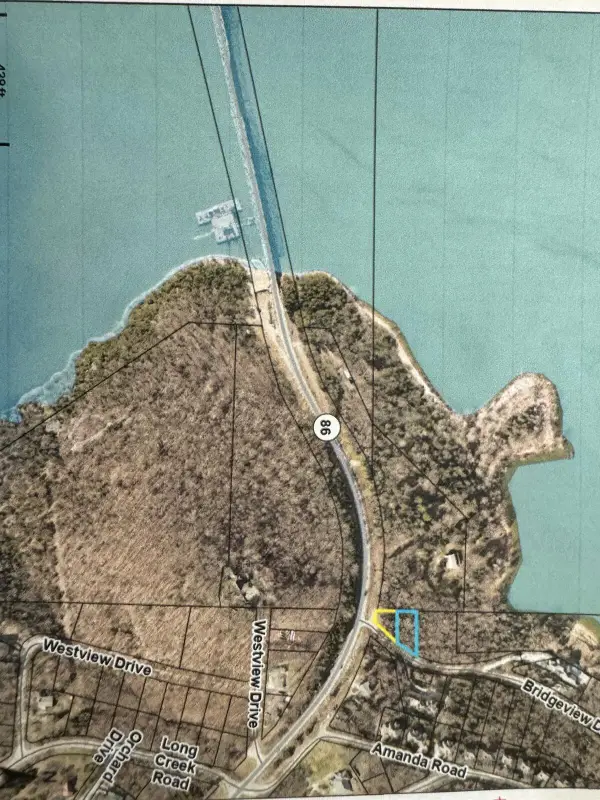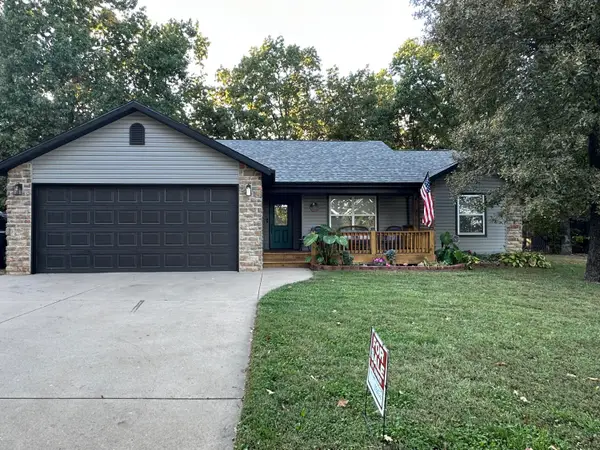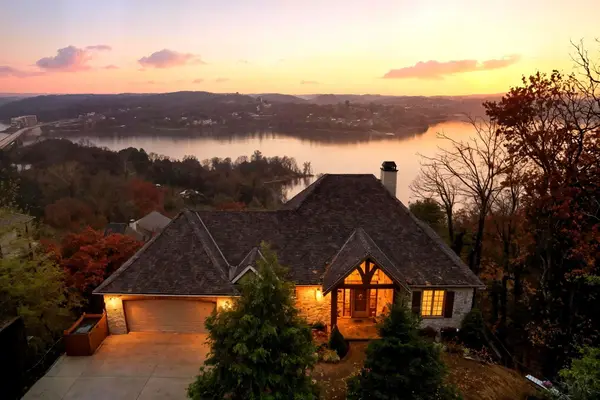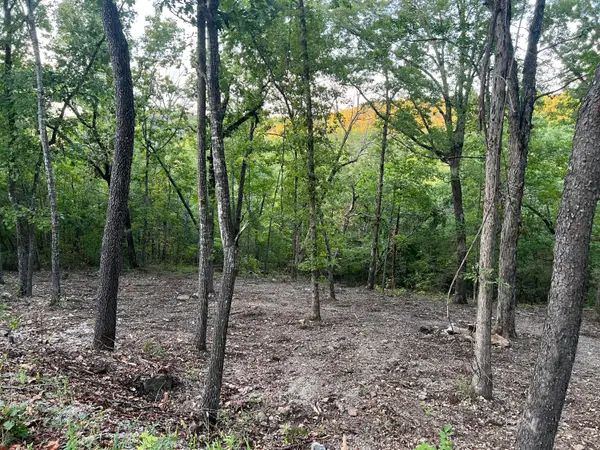233 Sidehill Drive, Ridgedale, MO 65739
Local realty services provided by:Better Homes and Gardens Real Estate Southwest Group
Listed by: shane grady, tina richards
Office: branson lakes country realty
MLS#:60300924
Source:MO_GSBOR
Price summary
- Price:$849,000
- Price per sq. ft.:$305.62
- Monthly HOA dues:$46.67
About this home
Nestled on a 1.7-acre estate this is more than a home, its an invitation to embrace a lifestyle defined by comfort, nature, and the boundless possibilities of the Ozarks. Whether your seeking a primary residence or a vacation getaway, this stunning property promises to exceed your expectations in every way. Located just minutes from Table Rock Lake, Big Cedar Lodge, and Top Of The Rock this offers the rare blend of peaceful seclusion and convenient access to world-class recreation. A gently sloping drive through beautifully landscaped grounds, boasting mature trees, vibrant perennial beds. Step around to the back and discover an expansive deck with Table Rock Lake view designed for gatherings and relaxation. Imagine hosting summer barbecues, sipping morning coffee, or unwinding with a favorite book as the sun sets in dazzling hues over the hills. Enter the home to be greeted by an abundance of natural light streaming through large, energy-efficient windows. The open-concept floor plan seamlessly connects living, dining, and kitchen spaces, creating a flow that's ideal for entertaining and everyday living. The great room is anchored by a water view window wall and beautiful 2 sided stone fireplace a perfect centerpiece for cozy evenings with family and friends. High ceilings enhance the feeling of spaciousness, while rich hardwood flooring adds warmth and sophistication. Neutral color palettes invite your personal touch, making it easy to envision your life unfolding here. Home chefs will delight in the thoughtfully designed kitchen, featuring modern stainless-steel appliances, ample cabinetry, and gleaming granite countertops. A generous center island offers extra workspace and seating. In addition to the 2-car garage, there is a 1600 Sq.Ft. two car shop with bath perfect for lake toys or additional cars. A luxurious 500 square foot apartment is perfect for a guest cottage or mother-in-law quarters.
Contact an agent
Home facts
- Year built:2009
- Listing ID #:60300924
- Added:141 day(s) ago
- Updated:December 17, 2025 at 10:08 PM
Rooms and interior
- Bedrooms:4
- Total bathrooms:4
- Full bathrooms:3
- Half bathrooms:1
- Living area:2,778 sq. ft.
Heating and cooling
- Cooling:Central Air, Heat Pump
- Heating:Central, Fireplace(s), Forced Air
Structure and exterior
- Year built:2009
- Building area:2,778 sq. ft.
- Lot area:1.7 Acres
Schools
- High school:Hollister
- Middle school:Hollister
- Elementary school:Hollister
Utilities
- Sewer:Septic Tank
Finances and disclosures
- Price:$849,000
- Price per sq. ft.:$305.62
- Tax amount:$4,087 (2024)
New listings near 233 Sidehill Drive
- New
 $99,900Active0.36 Acres
$99,900Active0.36 Acres34-35 Bridgeview Drive (lots 34&35), Ridgedale, MO 65739
MLS# 60311766Listed by: SOUTHERN MISSOURI REAL ESTATE, LLC  $349,900Active4 beds 3 baths1,943 sq. ft.
$349,900Active4 beds 3 baths1,943 sq. ft.168 Primrose Street, Ridgedale, MO 65739
MLS# 60310626Listed by: CURRIER & COMPANY $325,000Active3 beds 2 baths1,514 sq. ft.
$325,000Active3 beds 2 baths1,514 sq. ft.384 Tate Rd, Ridgedale, MO 65739
MLS# 60310541Listed by: KELLER WILLIAMS TRI-LAKES $725,000Active4 beds 4 baths3,041 sq. ft.
$725,000Active4 beds 4 baths3,041 sq. ft.245 Amanda Road, Ridgedale, MO 65739
MLS# 60310444Listed by: MAYHEW REALTY GROUP LLC $724,000Active3 beds 4 baths3,483 sq. ft.
$724,000Active3 beds 4 baths3,483 sq. ft.310 Oakview Drive, Ridgedale, MO 65739
MLS# 60309862Listed by: EXP REALTY, LLC. $336,600Active3 beds 2 baths1,440 sq. ft.
$336,600Active3 beds 2 baths1,440 sq. ft.526 Ridgeview Drive, Ridgedale, MO 65739
MLS# 60309492Listed by: REECENICHOLS - BRANSON $230,000Active3 beds 1 baths1,152 sq. ft.
$230,000Active3 beds 1 baths1,152 sq. ft.1518 Jones Road, Ridgedale, MO 65739
MLS# 60308044Listed by: GERKEN & ASSOCIATES, INC. $74,900Active0.34 Acres
$74,900Active0.34 AcresLot 11 Newton Road, Ridgedale, MO 65739
MLS# 60307971Listed by: KELLER WILLIAMS TRI-LAKES $595,000Active4 beds 3 baths2,800 sq. ft.
$595,000Active4 beds 3 baths2,800 sq. ft.244 Holly Street, Ridgedale, MO 65739
MLS# 60307685Listed by: KELLER WILLIAMS TRI-LAKES $40,000Active0.43 Acres
$40,000Active0.43 Acres190 Deer Dr, Ridgedale, MO 65739
MLS# 60306163Listed by: KELLER WILLIAMS TRI-LAKES
