150 Sherwood Forest Lane, Ridgedale, MO 65739
Local realty services provided by:Better Homes and Gardens Real Estate Southwest Group
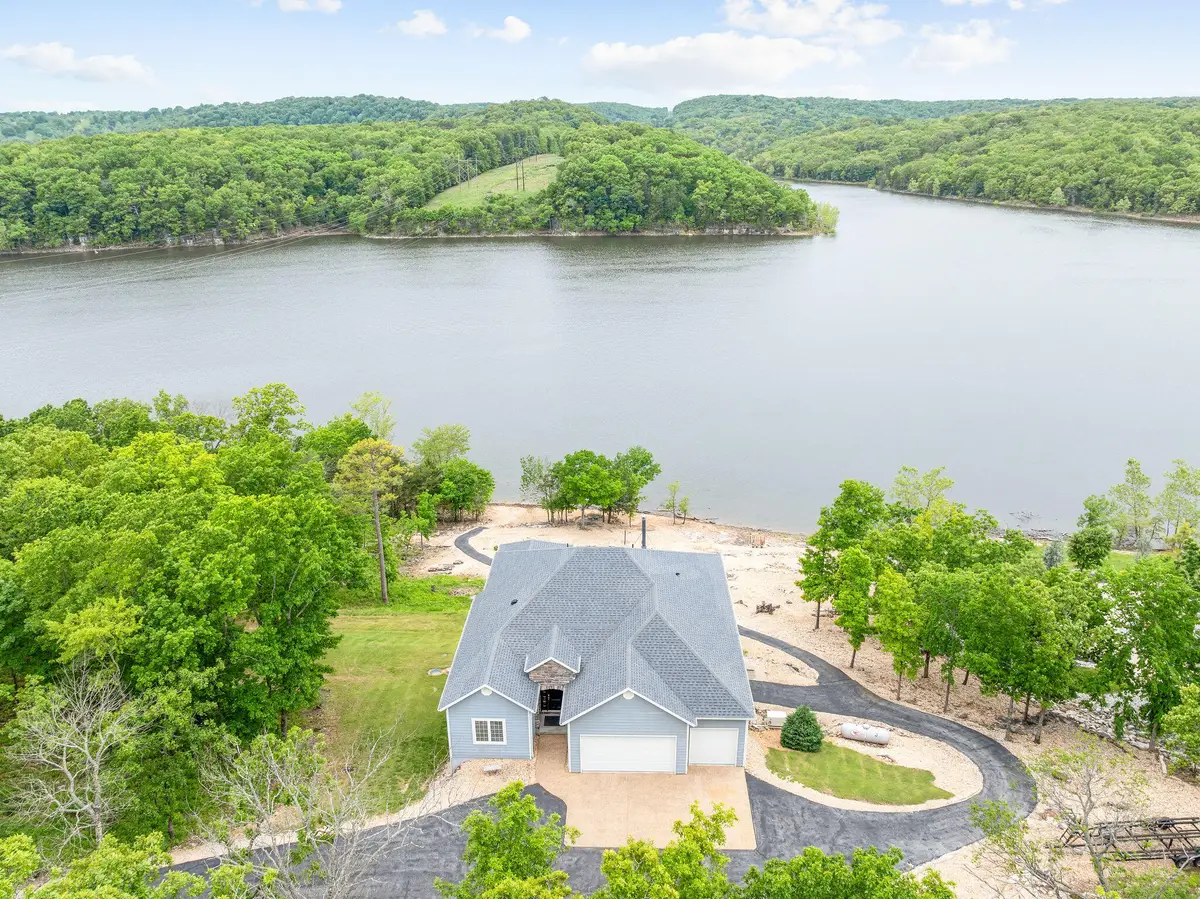

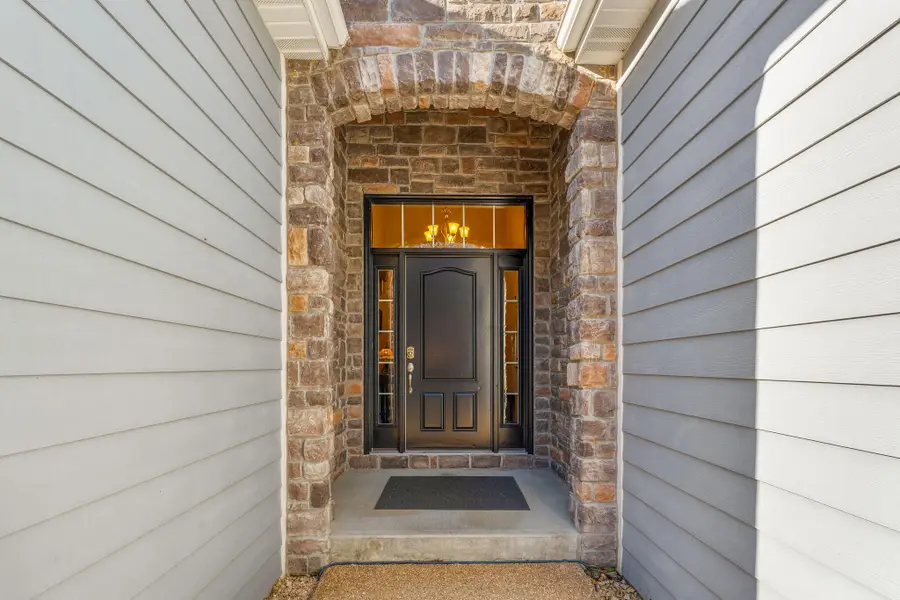
Listed by:kelly worley
Office:exp realty, llc.
MLS#:60288059
Source:MO_GSBOR
150 Sherwood Forest Lane,Ridgedale, MO 65739
$1,850,000
- 4 Beds
- 4 Baths
- 3,864 sq. ft.
- Single family
- Active
Price summary
- Price:$1,850,000
- Price per sq. ft.:$468.47
About this home
Enjoy the best of Table Rock Lake with this stunning one owner, pet free, 4-bedroom, 4-bathroom lakefront home on 2.4 acres. With 260+ feet of shoreline, this property offersunparalleled lake access and is just minutes from Big Cedar Lodge. Attention went into every detail of this home with 10' ceilings on both levels, granite countertops, locally sourced hickory floors, Low E windows, impact and stain-resistant roof, central vacuum, security system, bluetooth ceiling and wall speakers, and underground utilities.Upon entering the house, you are greeted with an open floor plan, 13' tall entryway andfabulous views of Table Rock Lake. The 1 st floor master suite has an impressive lake view, jet/air tub, dual vanities, large shower and walk in closet. Also on the main level is the spacious kitchen, hearth room, guest room w/bath, dining room and laundry room. The lower level has two additional bedrooms with bathrooms, an office, game room, family room with wood stove, recreation/exercise room, utility room and even a storm shelter!This property also includes a whole-house generator with automatic transfer switch, a 9.7 KW solar array, a tankless water heater, and a private well with filtration and water softener. There is a 3-car attached garage, a detached 2-car garage, and a tandem utility vehicle garage suitable for a golf cart, jet ski, and/or UTV. Outdoor spaces include a screened-in deck and two additional composite decks, all with panoramic lake views! Additional optional features, such as a boat slip, Tri-toon boat, John Deere tractor, and UTV, make this a rare find for those looking to experience lake life at its finest.
Contact an agent
Home facts
- Year built:2010
- Listing Id #:60288059
- Added:167 day(s) ago
- Updated:August 15, 2025 at 02:44 PM
Rooms and interior
- Bedrooms:4
- Total bathrooms:4
- Full bathrooms:4
- Living area:3,864 sq. ft.
Heating and cooling
- Cooling:Ceiling Fan(s), Central Air, Zoned
- Heating:Central, Fireplace(s), Heat Pump, Zoned
Structure and exterior
- Year built:2010
- Building area:3,864 sq. ft.
- Lot area:2.4 Acres
Schools
- High school:Hollister
- Middle school:Hollister
- Elementary school:Hollister
Utilities
- Sewer:Septic Tank
Finances and disclosures
- Price:$1,850,000
- Price per sq. ft.:$468.47
- Tax amount:$2,907 (2024)
New listings near 150 Sherwood Forest Lane
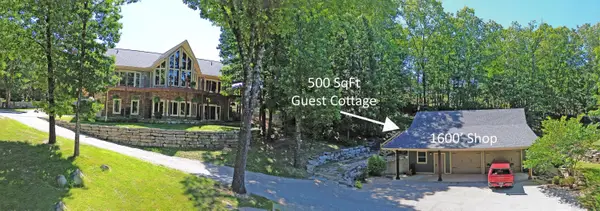 $875,000Active4 beds 4 baths2,778 sq. ft.
$875,000Active4 beds 4 baths2,778 sq. ft.233 Sidehill Drive, Ridgedale, MO 65739
MLS# 60300924Listed by: BRANSON LAKES COUNTRY REALTY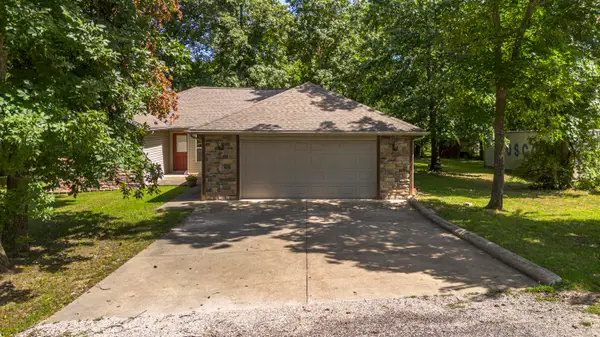 $274,900Active3 beds 2 baths1,452 sq. ft.
$274,900Active3 beds 2 baths1,452 sq. ft.135 Long Point Lane, Ridgedale, MO 65739
MLS# 60300446Listed by: LPT REALTY LLC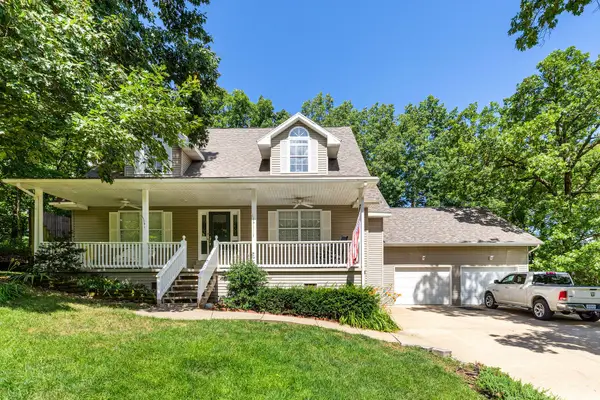 $620,000Active4 beds 3 baths3,490 sq. ft.
$620,000Active4 beds 3 baths3,490 sq. ft.155 Mockingbird Court, Ridgedale, MO 65739
MLS# 60300047Listed by: NEW VIEW REALTY, LLC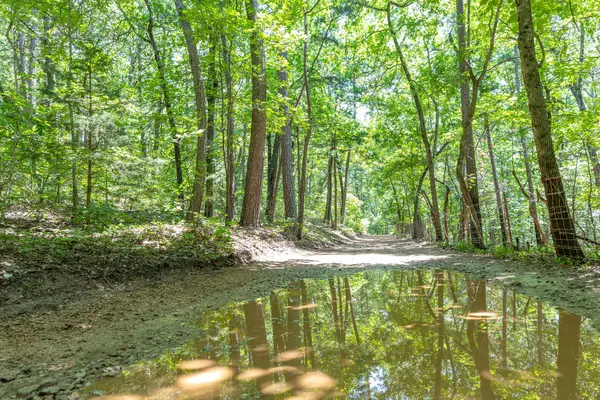 $245,000Active40 Acres
$245,000Active40 AcresTbd 40 Ravenwood Way, Ridgedale, MO 65739
MLS# 60299954Listed by: FOGGY RIVER REALTY LLC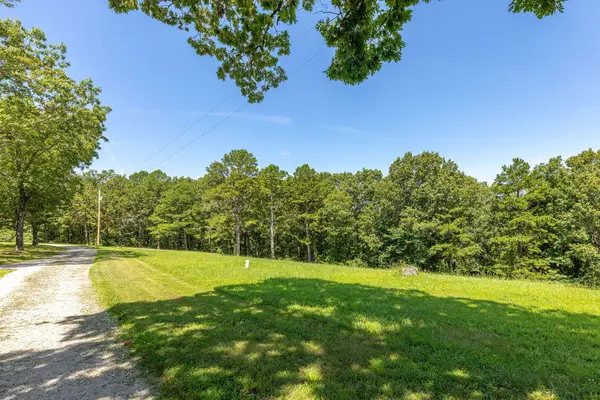 $645,000Active90 Acres
$645,000Active90 AcresTbd 90 Ravenwood Way, Ridgedale, MO 65739
MLS# 60299955Listed by: FOGGY RIVER REALTY LLC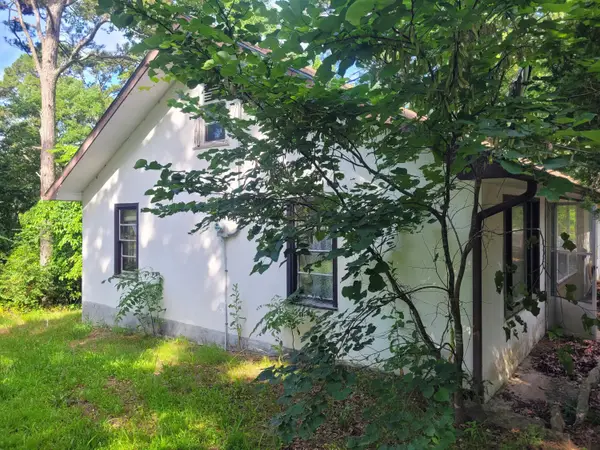 $330,000Pending2 beds 1 baths1,040 sq. ft.
$330,000Pending2 beds 1 baths1,040 sq. ft.Address Withheld By Seller, Ridgedale, MO 65739
MLS# 60299633Listed by: BOEKER GROUP REAL ESTATE LLC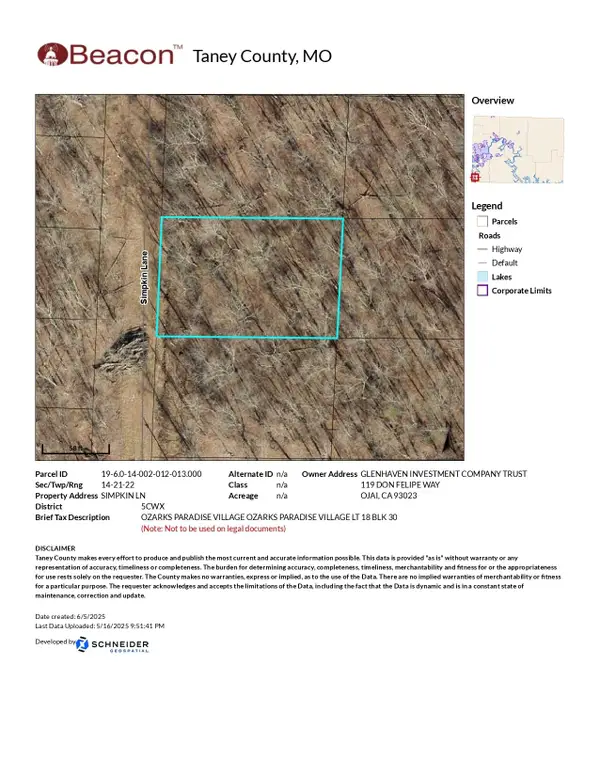 $5,000Active0.34 Acres
$5,000Active0.34 AcresLot 18 Ozark Paradise Village, Ridgedale, MO 65739
MLS# 60298003Listed by: KELLER WILLIAMS TRI-LAKES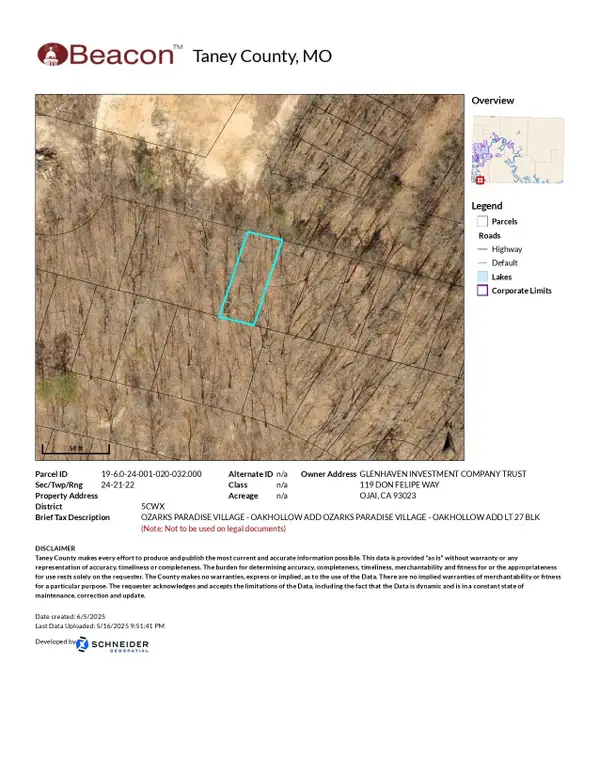 $3,500Active0.05 Acres
$3,500Active0.05 AcresLot 27 Ozarks Paradise Village, Ridgedale, MO 65739
MLS# 60298004Listed by: KELLER WILLIAMS TRI-LAKES $825,000Active1.03 Acres
$825,000Active1.03 AcresTbd Oakwood Drive, Ridgedale, MO 65739
MLS# 60297441Listed by: KELLER WILLIAMS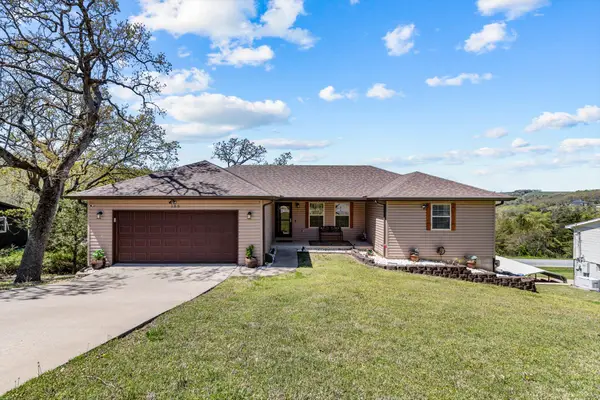 $340,000Pending3 beds 3 baths2,000 sq. ft.
$340,000Pending3 beds 3 baths2,000 sq. ft.185 Primrose Street, Ridgedale, MO 65739
MLS# 60293351Listed by: REALTY ONE GROUP GRAND
