301 Oakview Drive, Ridgedale, MO 65739
Local realty services provided by:Better Homes and Gardens Real Estate Southwest Group
Listed by:kathleen haworth
Office:heritage realty of the ozarks
MLS#:60292991
Source:MO_GSBOR
301 Oakview Drive,Ridgedale, MO 65739
$545,500
- 4 Beds
- 3 Baths
- 2,664 sq. ft.
- Single family
- Active
Price summary
- Price:$545,500
- Price per sq. ft.:$204.77
- Monthly HOA dues:$43.33
About this home
Welcome to your Ozark dream retreat! Nestled in the highly desirable Ozark Paradise Village subdivision, this beautiful 2,664 sq. ft. home offers the best of lake living near Big Cedar Lodge and Table Rock Lake--renowned for some of the best fishing spots around. Enjoy the serenity of nature while being just minutes from Branson's top shopping, dining, and entertainment, and a short drive from Arkansas' breathtaking hiking trails. Built in 2006, and with a brand-new roof (June 2025) this well-maintained home includes a total of 6.5 lots and boasts an impressive 2,200+ sq. ft. of decking--perfect for outdoor entertaining. A large radiant heated shop that is 35x40 with parking for up to four vehicles and a bass boat add exceptional value. Inside, you'll find rich hickory hardwood floors and a cozy stone fireplace with vaulted ceilings accenting the living room, creating a warm and inviting atmosphere. The updated kitchen offers modern touches, and a dining nook and is located just off the garage for easy convenience. The main floor also hosts two guest bedrooms, a full bath, and a spacious primary suite with a coffered ceiling, walk-in closet, and attached bath. The walk-out basement features a private in-law quarters/studio apartment, a home gym or flexible space for a second living area. Soak in the natural light from the home's large windows and enjoy the ease of lake life. The community HOA includes access to a clubhouse, swimming pool, tennis courts, exercise room, and a children's play area. With a nearby boat launch, this property is perfect for lake enthusiasts seeking a blend of luxury, comfort, and convenience.
Contact an agent
Home facts
- Year built:2006
- Listing ID #:60292991
- Added:153 day(s) ago
- Updated:September 26, 2025 at 02:47 PM
Rooms and interior
- Bedrooms:4
- Total bathrooms:3
- Full bathrooms:3
- Living area:2,664 sq. ft.
Heating and cooling
- Cooling:Ceiling Fan(s), Central Air, Heat Pump
- Heating:Forced Air, Heat Pump
Structure and exterior
- Year built:2006
- Building area:2,664 sq. ft.
- Lot area:1.09 Acres
Schools
- High school:Hollister
- Middle school:Hollister
- Elementary school:Hollister
Utilities
- Sewer:Septic Tank
Finances and disclosures
- Price:$545,500
- Price per sq. ft.:$204.77
- Tax amount:$2,247 (2024)
New listings near 301 Oakview Drive
- New
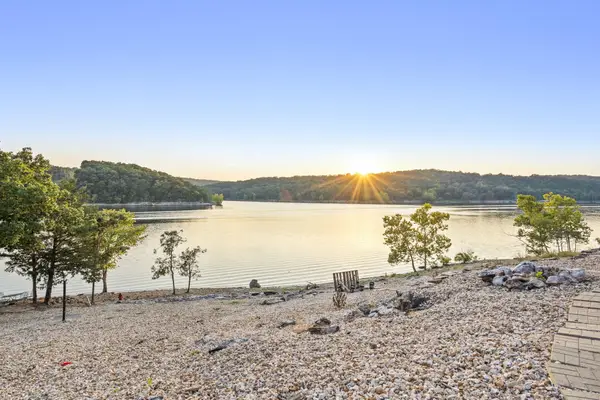 $1,695,000Active5 beds 4 baths3,864 sq. ft.
$1,695,000Active5 beds 4 baths3,864 sq. ft.150 Sherwood Forest Lane, Ridgedale, MO 65739
MLS# 60305100Listed by: KELLER WILLIAMS TRI-LAKES  $229,000Active20.52 Acres
$229,000Active20.52 Acres000 Peace Lane, Ridgedale, MO 65739
MLS# 60304337Listed by: BOEKER GROUP REAL ESTATE LLC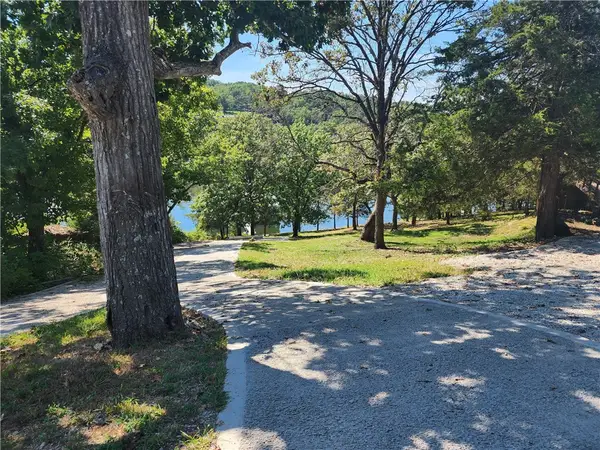 $550,000Pending3 beds 2 baths2,100 sq. ft.
$550,000Pending3 beds 2 baths2,100 sq. ft.Address Withheld By Seller, Ridgedale, AR 65739
MLS# 1321242Listed by: JERRY JACKSON REALTY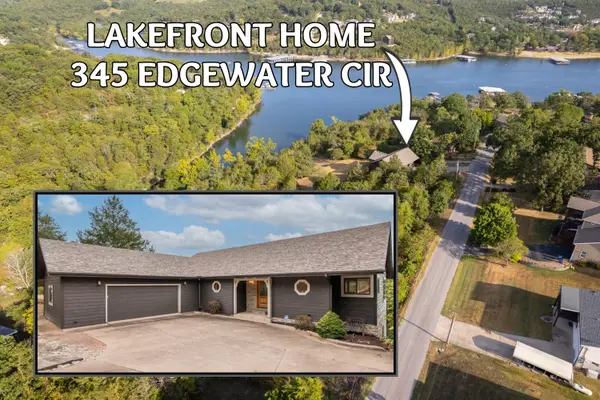 $619,900Pending3 beds 4 baths3,625 sq. ft.
$619,900Pending3 beds 4 baths3,625 sq. ft.345 Edgewater Circle, Ridgedale, MO 65739
MLS# 60303231Listed by: REECENICHOLS -KIMBERLING CITY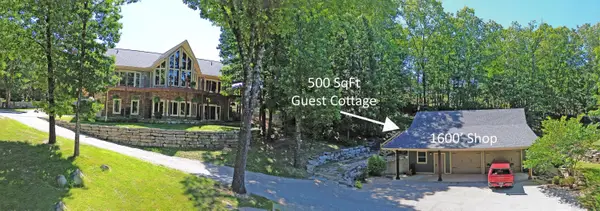 $875,000Active4 beds 4 baths2,778 sq. ft.
$875,000Active4 beds 4 baths2,778 sq. ft.233 Sidehill Drive, Ridgedale, MO 65739
MLS# 60300924Listed by: BRANSON LAKES COUNTRY REALTY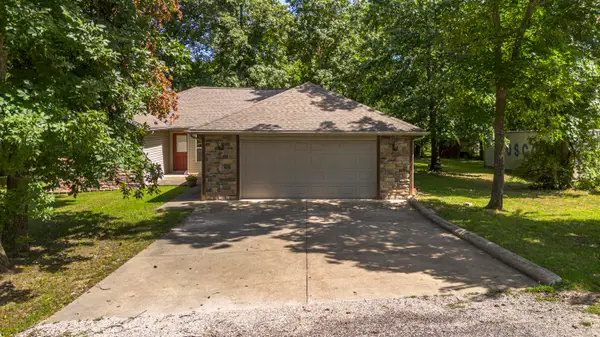 $274,900Active3 beds 2 baths1,452 sq. ft.
$274,900Active3 beds 2 baths1,452 sq. ft.135 Long Point Lane, Ridgedale, MO 65739
MLS# 60300446Listed by: LPT REALTY LLC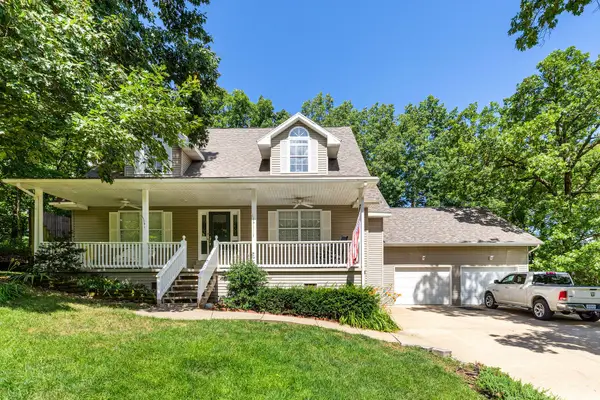 $620,000Active4 beds 3 baths3,490 sq. ft.
$620,000Active4 beds 3 baths3,490 sq. ft.155 Mockingbird Court, Ridgedale, MO 65739
MLS# 60300047Listed by: NEW VIEW REALTY, LLC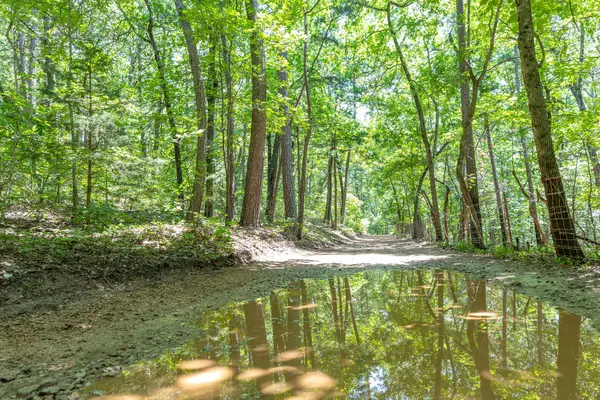 $245,000Active40 Acres
$245,000Active40 AcresTbd 40 Ravenwood Way, Ridgedale, MO 65739
MLS# 60299954Listed by: FOGGY RIVER REALTY LLC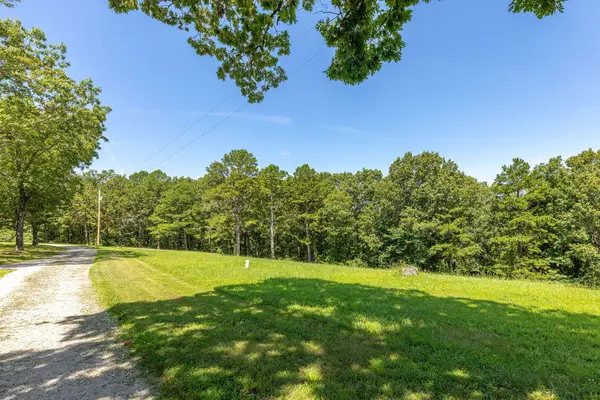 $645,000Active90 Acres
$645,000Active90 AcresTbd 90 Ravenwood Way, Ridgedale, MO 65739
MLS# 60299955Listed by: FOGGY RIVER REALTY LLC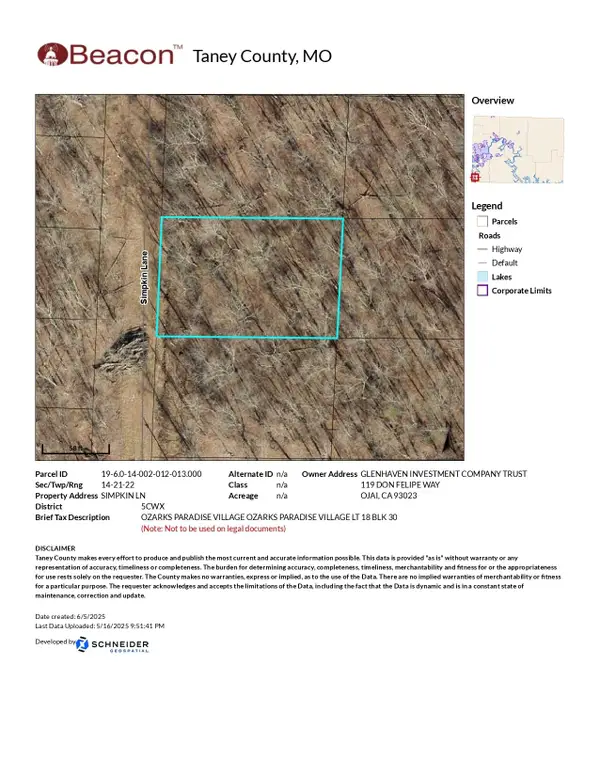 $5,000Active0.34 Acres
$5,000Active0.34 AcresLot 18 Ozark Paradise Village, Ridgedale, MO 65739
MLS# 60298003Listed by: KELLER WILLIAMS TRI-LAKES
