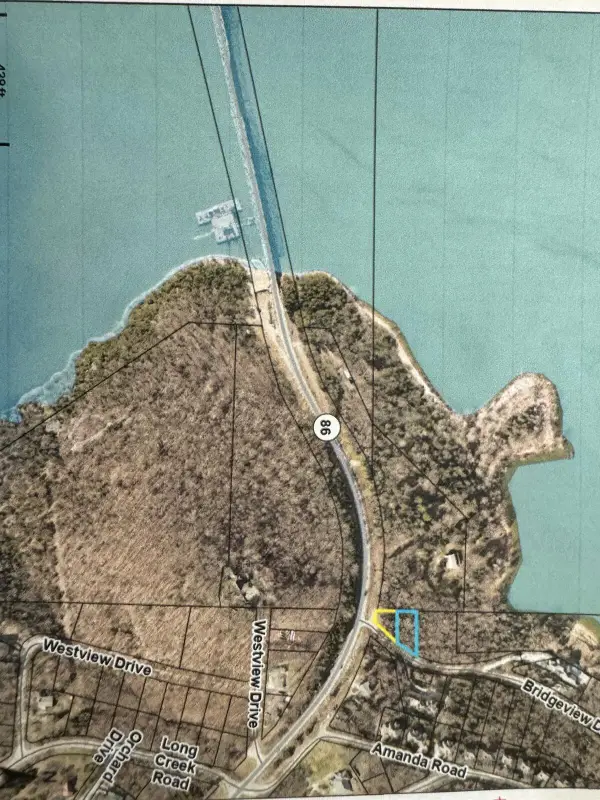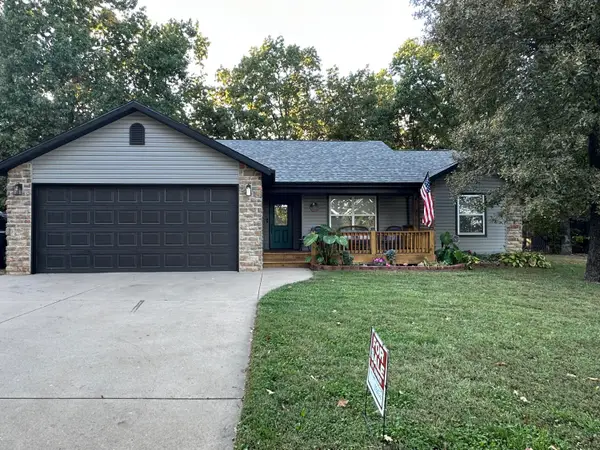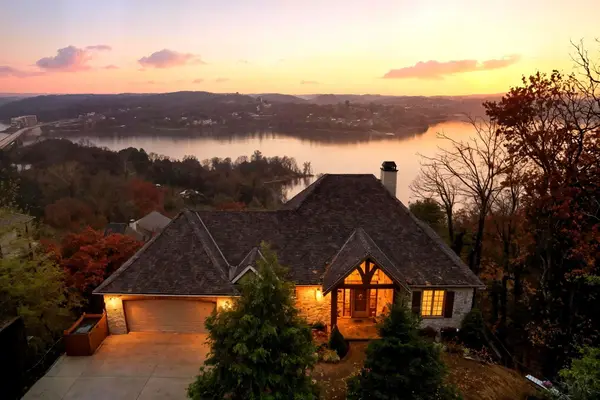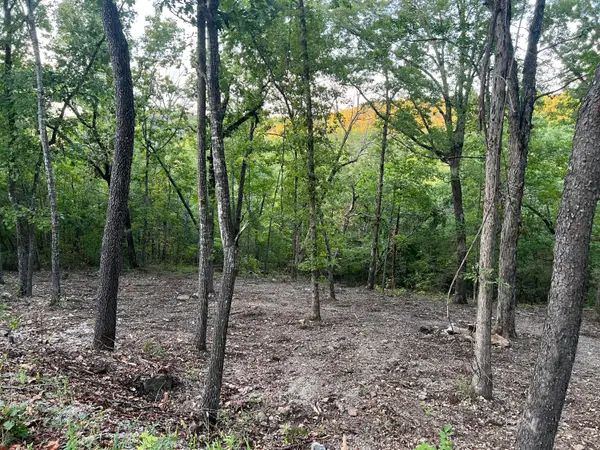544 Ridgeview Drive, Ridgedale, MO 65739
Local realty services provided by:Better Homes and Gardens Real Estate Southwest Group
Listed by: rebecca davis, kandis davis
Office: kandis davis real estate llc.
MLS#:60274033
Source:MO_GSBOR
544 Ridgeview Drive,Ridgedale, MO 65739
$430,000
- 4 Beds
- 2 Baths
- 2,787 sq. ft.
- Single family
- Active
Price summary
- Price:$430,000
- Price per sq. ft.:$154.29
- Monthly HOA dues:$6.42
About this home
Discover your perfect retreat in Ridgedale, MO, with this exceptional home located in the coveted Clearwater Acres. Situated on a rare flat lot of just over half an acre, this property offers a unique combination of peak-a-boo lake views and spectacular fireworks displays from Big Cedar Lodge, visible right from your front yard. This spacious residence features four large bedrooms and two full baths, ensuring ample room for family and guests, along with abundant storage options. The master bedroom features a walk in closet and an ensuite bathroom with a soaking tub and walk in shower. A brand-new roof provides added peace of mind, while the detached three-car garage/workshop, complete with its own separate driveway, is ideal for storing all your toys and pursuing hobbies.Just a few hundred feet from the lake, you'll find it easy to hop into your golf cart and enjoy the water whenever you like. With only a short 10-minute drive to Highway 65, Big Cedar Lodge, and Thunder Ridge, as well as close proximity to the vibrant attractions of Branson, MO, this home offers both convenience and excitement. This property is perfect for a tranquil lake house, a delightful second home, or full-time living. Don't miss out on this incredible opportunity to own a piece of paradise in Ridgedale.
Contact an agent
Home facts
- Year built:1969
- Listing ID #:60274033
- Added:510 day(s) ago
- Updated:December 17, 2025 at 10:08 PM
Rooms and interior
- Bedrooms:4
- Total bathrooms:2
- Full bathrooms:2
- Living area:2,787 sq. ft.
Heating and cooling
- Cooling:Attic Fan, Ceiling Fan(s), Central Air, Heat Pump
- Heating:Central, Heat Pump
Structure and exterior
- Year built:1969
- Building area:2,787 sq. ft.
- Lot area:0.53 Acres
Schools
- High school:Hollister
- Middle school:Hollister
- Elementary school:Hollister
Finances and disclosures
- Price:$430,000
- Price per sq. ft.:$154.29
- Tax amount:$1,901 (2023)
New listings near 544 Ridgeview Drive
- New
 $99,900Active0.36 Acres
$99,900Active0.36 Acres34-35 Bridgeview Drive (lots 34&35), Ridgedale, MO 65739
MLS# 60311766Listed by: SOUTHERN MISSOURI REAL ESTATE, LLC  $349,900Active4 beds 3 baths1,943 sq. ft.
$349,900Active4 beds 3 baths1,943 sq. ft.168 Primrose Street, Ridgedale, MO 65739
MLS# 60310626Listed by: CURRIER & COMPANY $325,000Active3 beds 2 baths1,514 sq. ft.
$325,000Active3 beds 2 baths1,514 sq. ft.384 Tate Rd, Ridgedale, MO 65739
MLS# 60310541Listed by: KELLER WILLIAMS TRI-LAKES $725,000Active4 beds 4 baths3,041 sq. ft.
$725,000Active4 beds 4 baths3,041 sq. ft.245 Amanda Road, Ridgedale, MO 65739
MLS# 60310444Listed by: MAYHEW REALTY GROUP LLC $724,000Active3 beds 4 baths3,483 sq. ft.
$724,000Active3 beds 4 baths3,483 sq. ft.310 Oakview Drive, Ridgedale, MO 65739
MLS# 60309862Listed by: EXP REALTY, LLC. $336,600Active3 beds 2 baths1,440 sq. ft.
$336,600Active3 beds 2 baths1,440 sq. ft.526 Ridgeview Drive, Ridgedale, MO 65739
MLS# 60309492Listed by: REECENICHOLS - BRANSON $230,000Active3 beds 1 baths1,152 sq. ft.
$230,000Active3 beds 1 baths1,152 sq. ft.1518 Jones Road, Ridgedale, MO 65739
MLS# 60308044Listed by: GERKEN & ASSOCIATES, INC. $74,900Active0.34 Acres
$74,900Active0.34 AcresLot 11 Newton Road, Ridgedale, MO 65739
MLS# 60307971Listed by: KELLER WILLIAMS TRI-LAKES $595,000Active4 beds 3 baths2,800 sq. ft.
$595,000Active4 beds 3 baths2,800 sq. ft.244 Holly Street, Ridgedale, MO 65739
MLS# 60307685Listed by: KELLER WILLIAMS TRI-LAKES $40,000Active0.43 Acres
$40,000Active0.43 Acres190 Deer Dr, Ridgedale, MO 65739
MLS# 60306163Listed by: KELLER WILLIAMS TRI-LAKES
