635 Ranchview Road, Ridgedale, MO 65739
Local realty services provided by:Better Homes and Gardens Real Estate Southwest Group
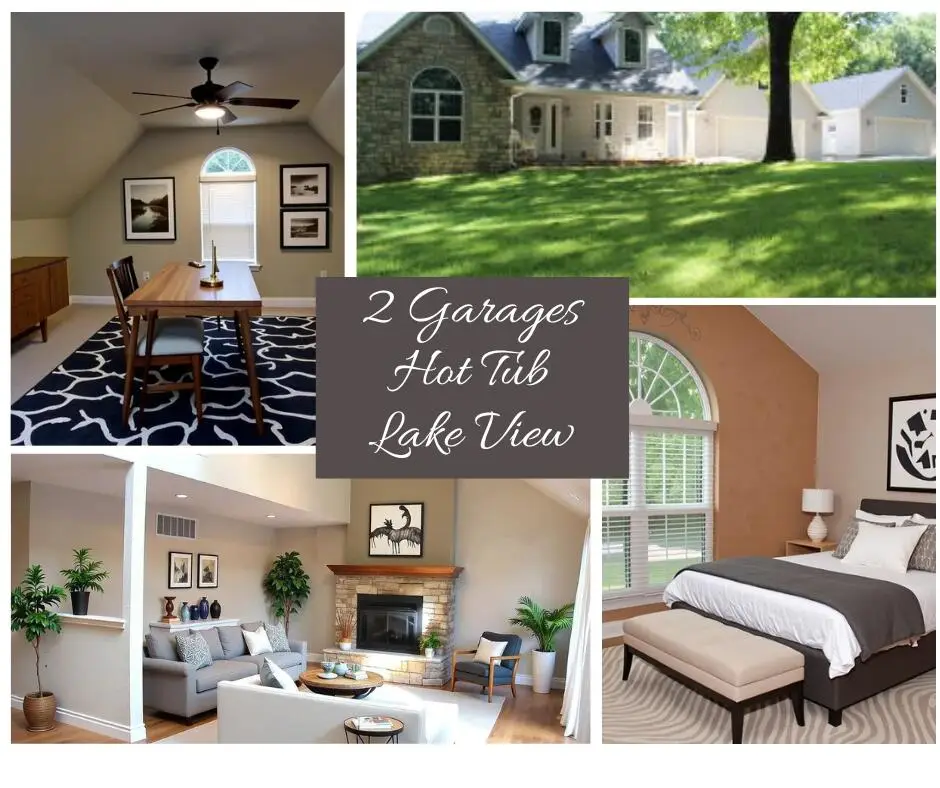
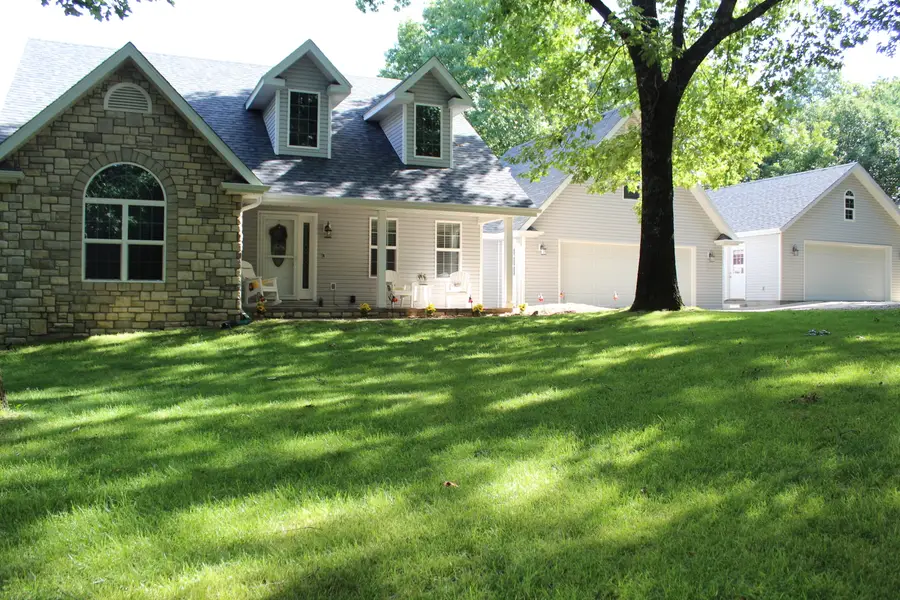
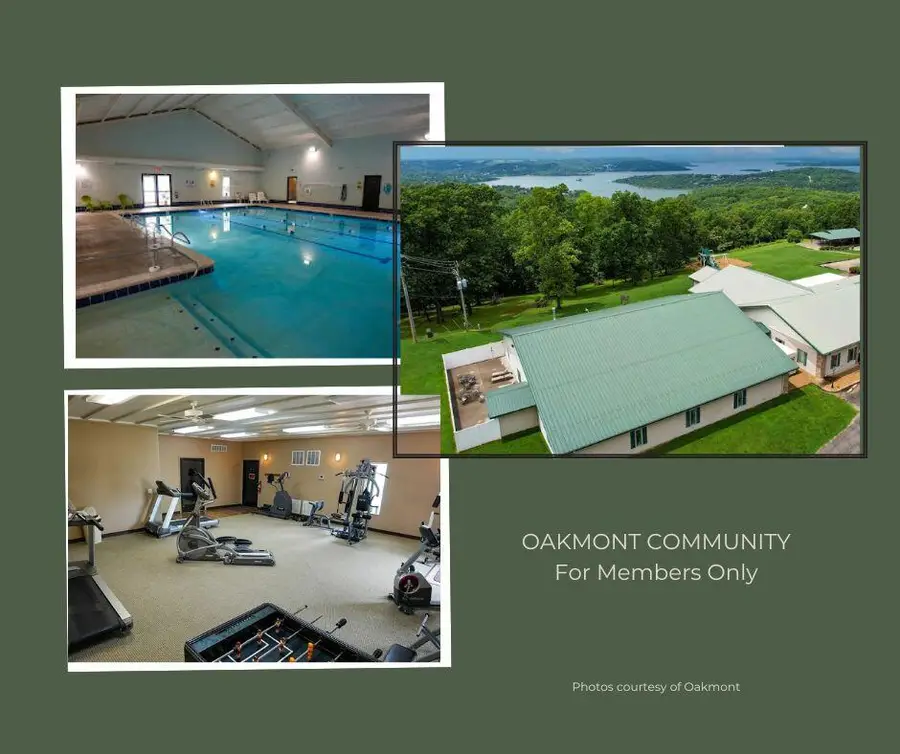
Listed by:gerrie moore
Office:keller williams tri-lakes
MLS#:60278780
Source:MO_GSBOR
Price summary
- Price:$495,000
- Price per sq. ft.:$199.92
- Monthly HOA dues:$91.67
About this home
SELLER SAYS SELL!! Move-In ready with peak-a-boo lake view? From the moment you drive up notice the new roof and feel the warmth and invitation to sit on the front porch of this well-maintained home nestled on 1.09 +/- acres and enjoy the peaceful nature of the Ozarks. Step inside to an inviting vaulted foyer that enters into a welcoming living room with fireplace overlooking the back deck and fenced back yard.. Linger at the kitchen bar for coffee in the morning or step into the four-seasons room to watch the day awaken. The chef of the family will be at home with the well-thought-out kitchen design and formal dining for entertaining. Enjoy the main ensuite on the main level complete with soaker tub and walk-in shower. Also on the main level is the oversized laundry perfect for any size family and bonus office above the two-car garage for work-from-home living or bonus living space. Two more bedrooms and bath are located upstairs for full -time living or overnight guests. In addition to the two-car attached garage find the additional fully-finished 24 x 30 detached garage/rec room with vinyl plank floors, for additional 720 sq ft with electric and mini-split heat and air and covered back porch. Could convert to mother-in-law quarters, workshop and more. The outdoor space comes complete with two fenced areas for pets or children and a 7x7 hot tub for nights under the stars. More space for storage underneath the house with ample room for all your outdoor toys and tools. Owners have access to Oakmont, which the community HOA includes access to a clubhouse, swimming pool, tennis courts, shuffleboard, kitchen, fitness center, outdoor grill, picnic pavilion and a children's play area, plus there are boat docks nearby. Don't miss this hidden gem in the Ozarks with easy access to everything Branson, Big Cedar Lodge and Table Rock Lake! Additional 7 lots (3 parcels) available for extra $$.
Contact an agent
Home facts
- Year built:2008
- Listing Id #:60278780
- Added:322 day(s) ago
- Updated:August 16, 2025 at 07:27 AM
Rooms and interior
- Bedrooms:3
- Total bathrooms:3
- Full bathrooms:2
- Half bathrooms:1
- Living area:2,476 sq. ft.
Heating and cooling
- Cooling:Attic Fan, Ceiling Fan(s), Heat Pump, Zoned
- Heating:Central, Fireplace(s), Forced Air, Heat Pump, Ventless
Structure and exterior
- Year built:2008
- Building area:2,476 sq. ft.
- Lot area:1.09 Acres
Schools
- High school:Hollister
- Middle school:Hollister
- Elementary school:Hollister
Utilities
- Sewer:Septic Tank
Finances and disclosures
- Price:$495,000
- Price per sq. ft.:$199.92
- Tax amount:$2,634 (2023)
New listings near 635 Ranchview Road
- Open Sat, 4 to 8pm
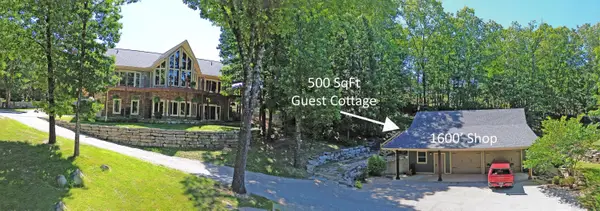 $875,000Active4 beds 4 baths2,778 sq. ft.
$875,000Active4 beds 4 baths2,778 sq. ft.233 Sidehill Drive, Ridgedale, MO 65739
MLS# 60300924Listed by: BRANSON LAKES COUNTRY REALTY 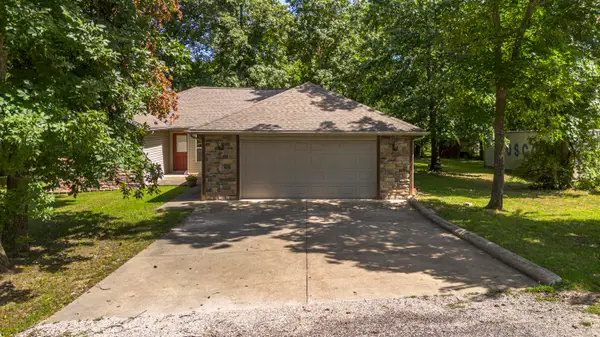 $274,900Active3 beds 2 baths1,452 sq. ft.
$274,900Active3 beds 2 baths1,452 sq. ft.135 Long Point Lane, Ridgedale, MO 65739
MLS# 60300446Listed by: LPT REALTY LLC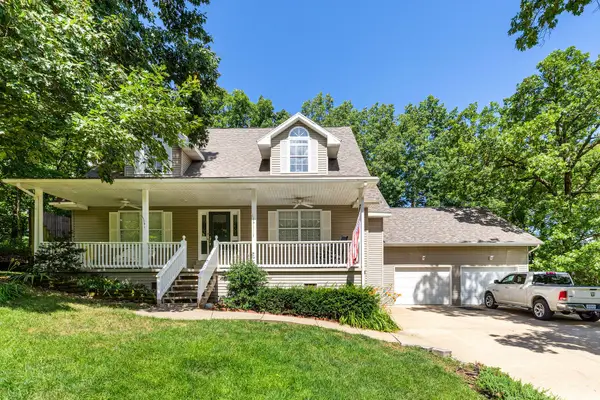 $620,000Active4 beds 3 baths3,490 sq. ft.
$620,000Active4 beds 3 baths3,490 sq. ft.155 Mockingbird Court, Ridgedale, MO 65739
MLS# 60300047Listed by: NEW VIEW REALTY, LLC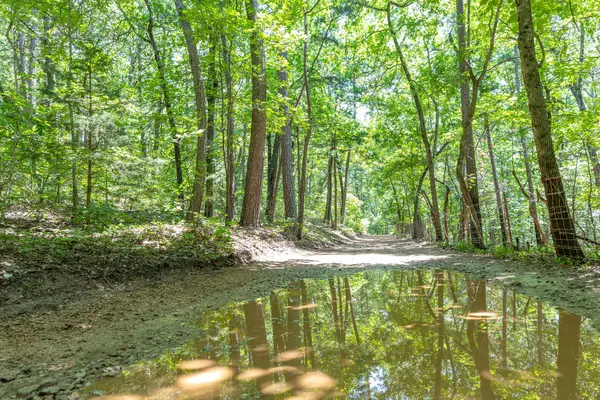 $245,000Active40 Acres
$245,000Active40 AcresTbd 40 Ravenwood Way, Ridgedale, MO 65739
MLS# 60299954Listed by: FOGGY RIVER REALTY LLC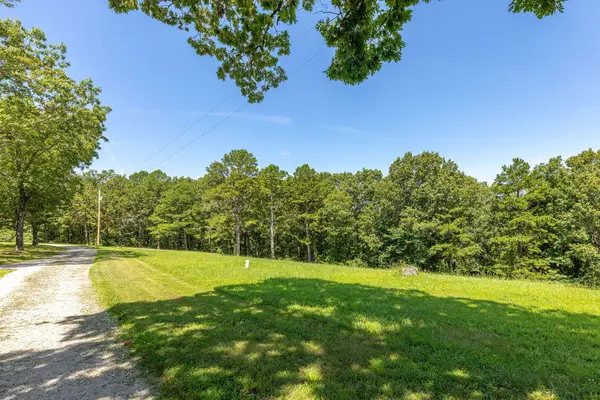 $645,000Active90 Acres
$645,000Active90 AcresTbd 90 Ravenwood Way, Ridgedale, MO 65739
MLS# 60299955Listed by: FOGGY RIVER REALTY LLC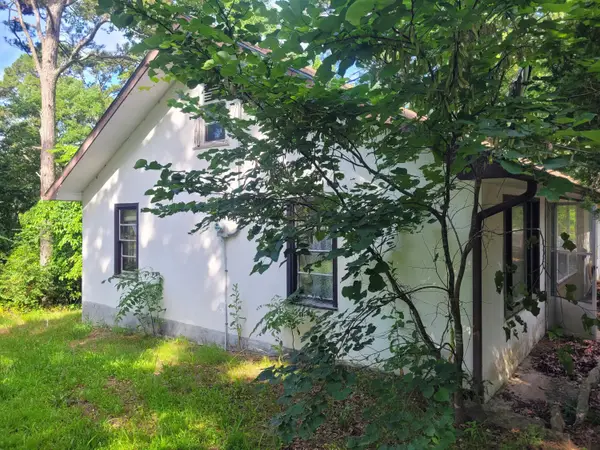 $330,000Pending2 beds 1 baths1,040 sq. ft.
$330,000Pending2 beds 1 baths1,040 sq. ft.Address Withheld By Seller, Ridgedale, MO 65739
MLS# 60299633Listed by: BOEKER GROUP REAL ESTATE LLC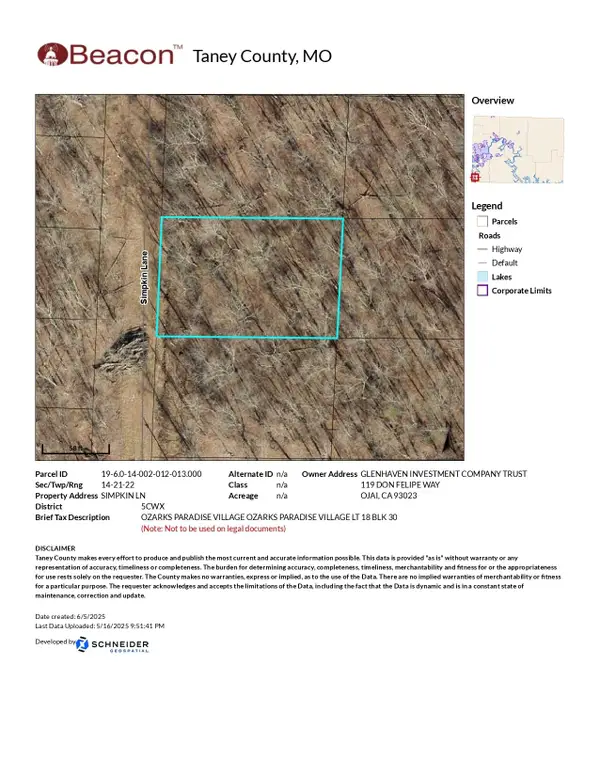 $5,000Active0.34 Acres
$5,000Active0.34 AcresLot 18 Ozark Paradise Village, Ridgedale, MO 65739
MLS# 60298003Listed by: KELLER WILLIAMS TRI-LAKES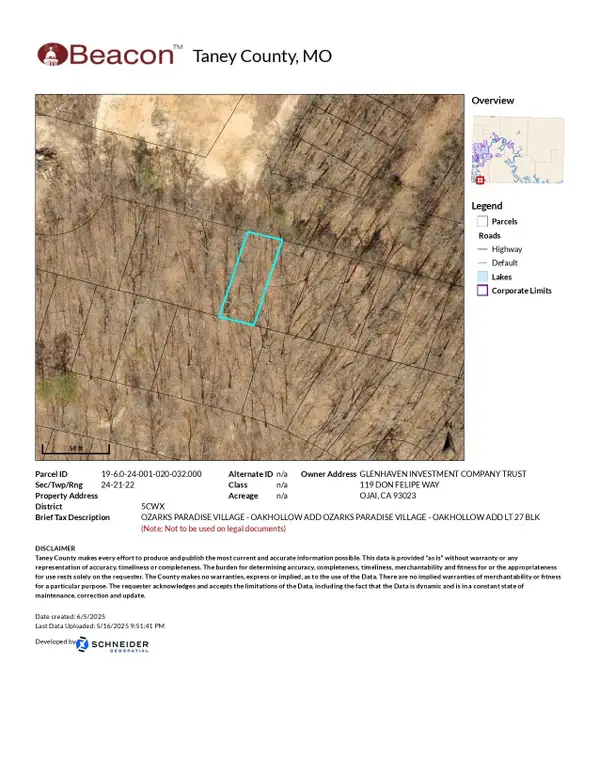 $3,500Active0.05 Acres
$3,500Active0.05 AcresLot 27 Ozarks Paradise Village, Ridgedale, MO 65739
MLS# 60298004Listed by: KELLER WILLIAMS TRI-LAKES $825,000Active1.03 Acres
$825,000Active1.03 AcresTbd Oakwood Drive, Ridgedale, MO 65739
MLS# 60297441Listed by: KELLER WILLIAMS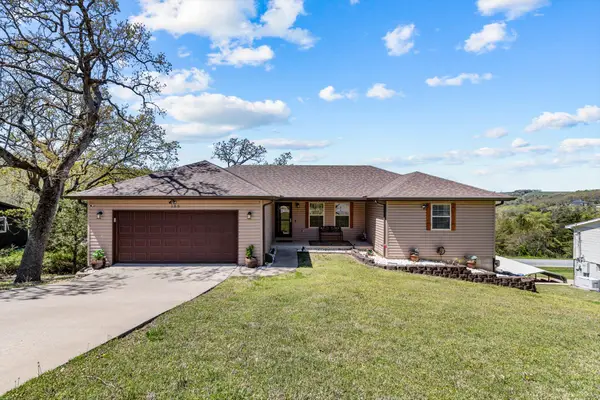 $340,000Pending3 beds 3 baths2,000 sq. ft.
$340,000Pending3 beds 3 baths2,000 sq. ft.185 Primrose Street, Ridgedale, MO 65739
MLS# 60293351Listed by: REALTY ONE GROUP GRAND
