5122 NW 47th Terrace, Riverside, MO 64150
Local realty services provided by:Better Homes and Gardens Real Estate Kansas City Homes
5122 NW 47th Terrace,Riverside, MO 64150
$1,349,950
- 7 Beds
- 6 Baths
- 6,588 sq. ft.
- Single family
- Pending
Listed by: john barth, david barth
Office: re/max innovations
MLS#:2578887
Source:MOKS_HL
Price summary
- Price:$1,349,950
- Price per sq. ft.:$204.91
- Monthly HOA dues:$87.08
About this home
A One-of-a-Kind Masterpiece of Moody Glamour and Modern Edge. Step into a home unlike any other—a custom-built sanctuary where sophistication meets shadow and every detail is designed to dazzle. This first-of-its-kind residence exudes an irresistible blend of high-end modern living and dark, luxurious allure. The heart of the home unfolds in a striking open-concept kitchen, dining, and living space—anchored by a magnificent double-sized gas cooktop, Café Series appliances, and a double drawer dishwasher. Entertain effortlessly with dual ovens, dual faucets, and a butler’s pantry/prep kitchen that hides the magic behind the scenes. A built-in wine chiller gleams beneath chandeliers that scatter crystal light across richly veined quartz countertops. Step from the dining nook onto an expansive covered deck, complete with a dramatic outdoor fireplace—a gathering space that feels equally suited for twilight dinners and midnight conversations. The main-floor primary suite is a showpiece of moody indulgence, featuring a black-trimmed accent wall, and a zero-entry shower with dual shower heads. The sprawling walk-in closet offers pull-down bars for effortless organization and connects to a discreet washer/dryer hookup for added convenience. Downstairs, the finished walkout basement is pure enchantment: LVP flooring flows through a deep berry-and-black bar that glows under soft lighting, leading to a true theater room, stone-walled wine cellar, and finished storage with built-in shelving. The suspended garage adds a layer of architectural intrigue, while the epoxy-coated, heated three-car garage with built-ins ensures every inch is both beautiful and functional. Every corner of this home whispers luxury—two water heaters, zoned HVAC, an oversized drop zone, and a private, wooded backyard with a permanent basketball hoop and concrete pad complete this entertainer’s dream. Darkly elegant. Unbelievably custom. Unapologetically original. This home isn’t just built—it’s composed.
Contact an agent
Home facts
- Year built:2025
- Listing ID #:2578887
- Added:75 day(s) ago
- Updated:December 24, 2025 at 10:41 PM
Rooms and interior
- Bedrooms:7
- Total bathrooms:6
- Full bathrooms:6
- Living area:6,588 sq. ft.
Heating and cooling
- Cooling:Electric
- Heating:Forced Air Gas
Structure and exterior
- Roof:Composition
- Year built:2025
- Building area:6,588 sq. ft.
Schools
- High school:Park Hill South
- Middle school:Walden
- Elementary school:Southeast
Utilities
- Water:City/Public
- Sewer:Public Sewer
Finances and disclosures
- Price:$1,349,950
- Price per sq. ft.:$204.91
New listings near 5122 NW 47th Terrace
- New
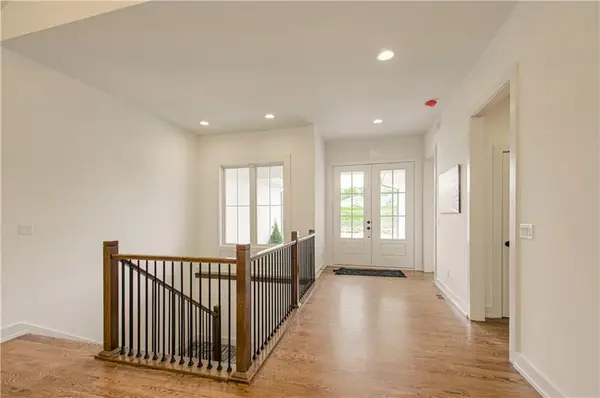 $1,039,950Active5 beds 3 baths3,612 sq. ft.
$1,039,950Active5 beds 3 baths3,612 sq. ft.2150 NW Scenic View Drive, Riverside, MO 64150
MLS# 2592682Listed by: RE/MAX INNOVATIONS 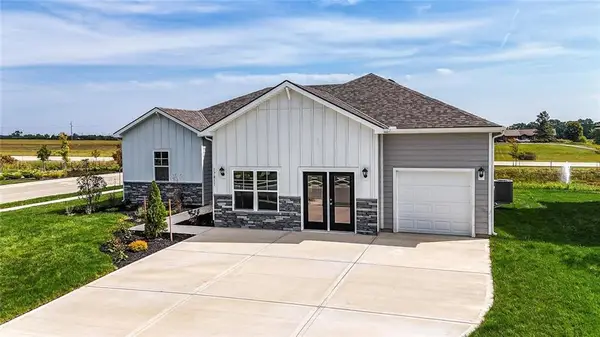 $464,990Pending4 beds 4 baths2,452 sq. ft.
$464,990Pending4 beds 4 baths2,452 sq. ft.2704 Mercer Lane, Platte City, MO 64079
MLS# 2592583Listed by: DRH REALTY OF KANSAS CITY, LLC- New
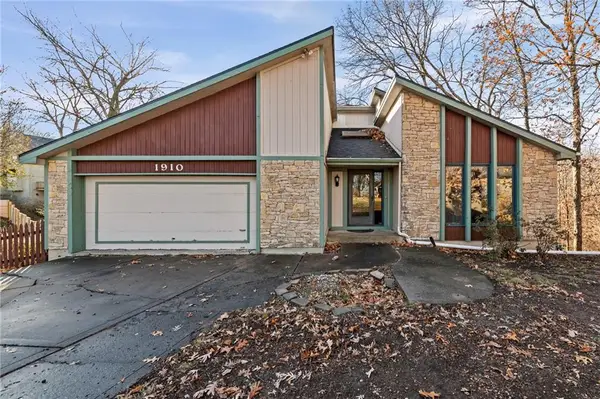 $335,000Active4 beds 4 baths2,740 sq. ft.
$335,000Active4 beds 4 baths2,740 sq. ft.1910 NW 45th Street, Riverside, MO 64150
MLS# 2592202Listed by: KELLER WILLIAMS KC NORTH 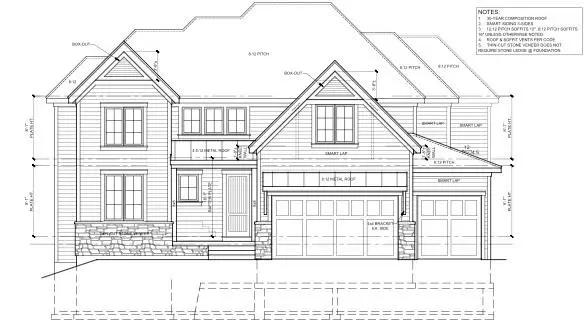 $873,000Pending4 beds 4 baths2,710 sq. ft.
$873,000Pending4 beds 4 baths2,710 sq. ft.4526 NW Sienna Ridge, Riverside, MO 64150
MLS# 2592036Listed by: RE/MAX INNOVATIONS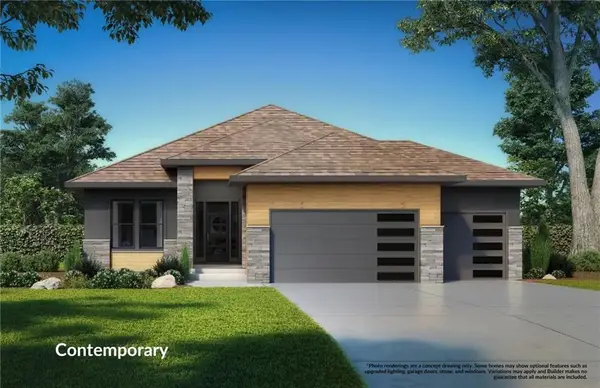 $808,597Pending4 beds 3 baths3,212 sq. ft.
$808,597Pending4 beds 3 baths3,212 sq. ft.4825 NW Huonker Court, Riverside, MO 64150
MLS# 2587766Listed by: RE/MAX INNOVATIONS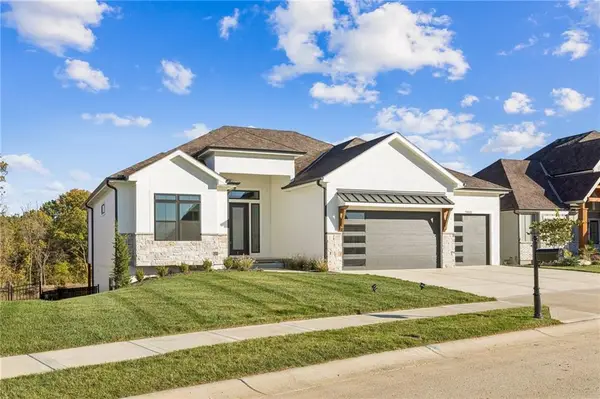 $819,950Pending4 beds 3 baths3,158 sq. ft.
$819,950Pending4 beds 3 baths3,158 sq. ft.5146 NW 47th Terrace, Riverside, MO 64150
MLS# 2582874Listed by: RE/MAX REALTY AND AUCTION HOUSE LLC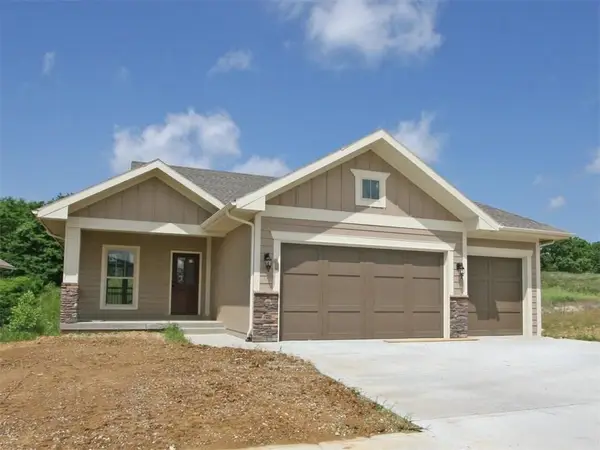 $729,900Active3 beds 3 baths2,609 sq. ft.
$729,900Active3 beds 3 baths2,609 sq. ft.4815 NW Martin Street, Riverside, MO 64150
MLS# 2582397Listed by: RE/MAX INNOVATIONS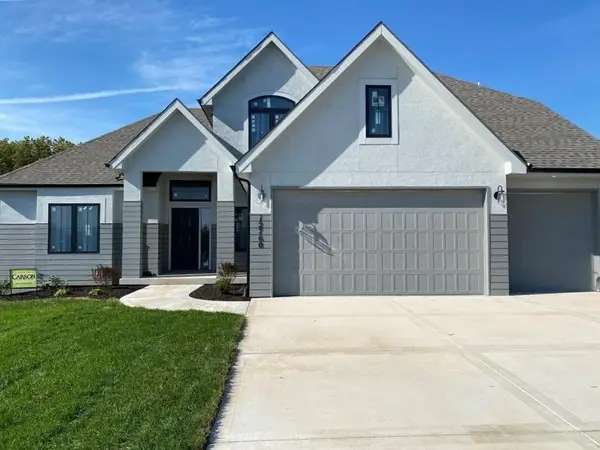 $999,900Active4 beds 4 baths3,050 sq. ft.
$999,900Active4 beds 4 baths3,050 sq. ft.2331 NW Palisades Drive, Riverside, MO 64150
MLS# 2582395Listed by: RE/MAX INNOVATIONS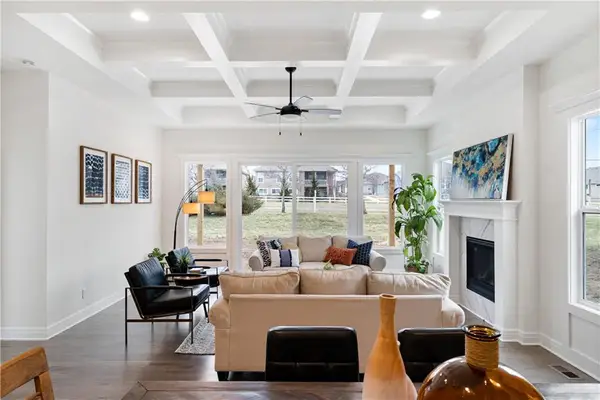 $719,540Active4 beds 4 baths3,157 sq. ft.
$719,540Active4 beds 4 baths3,157 sq. ft.4835 NW Martin Street, Riverside, MO 64150
MLS# 2581111Listed by: RE/MAX INNOVATIONS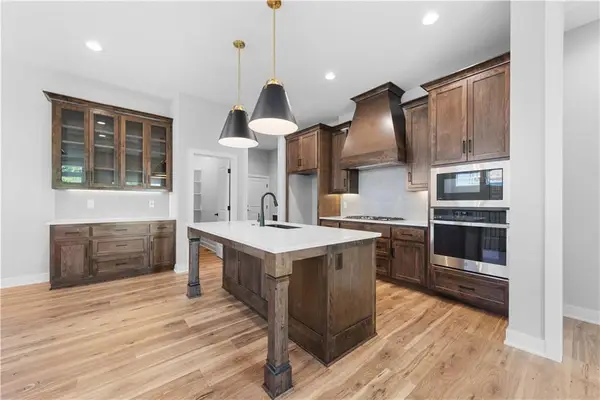 $663,940Active4 beds 3 baths2,401 sq. ft.
$663,940Active4 beds 3 baths2,401 sq. ft.4845 NW Martin Street, Riverside, MO 64150
MLS# 2581123Listed by: RE/MAX INNOVATIONS
