109 Cedar Bluff, Saddlebrooke, MO 65630
Local realty services provided by:Better Homes and Gardens Real Estate Southwest Group
Listed by: laura l. duckworth, anthony e carroll
Office: exp realty llc.
MLS#:60292358
Source:MO_GSBOR
109 Cedar Bluff,Saddlebrooke, MO 65630
$850,000
- 5 Beds
- 4 Baths
- 4,334 sq. ft.
- Single family
- Active
Price summary
- Price:$850,000
- Price per sq. ft.:$189.82
- Monthly HOA dues:$45.83
About this home
Set against a backdrop of breathtaking Ozark mountain views, this meticulously maintained and stately 2-story home--built by renowned Landmark Homes--offers timeless craftsmanship, exceptional care, and a peaceful setting that's hard to match. With soaring ceilings and walls of windows, natural light fills the living spaces, highlighting elegant architectural details throughout--from custom woodwork and dramatic entryways to two stunning floor-to-ceiling stone fireplaces.Just off the kitchen, you'll find a cozy hearth room--perfect for morning coffee or evening relaxation--while the formal living room stuns with grandeur and natural light. The kitchen itself features granite countertops, a walk-in pantry, and a smart layout perfect for everyday living or entertaining.The absolutely massive main-level primary suite offers two walk-in closets, access to the covered patio, and an en suite bath with serene views from a jetted tub surrounded by oversized windows. A dedicated office sits just off the suite, ideal for remote work or a quiet retreat. Upstairs, three additional bedrooms and a jack-and-jill bath have seen little use, offering like-new condition and flexible space.Storage abounds with extra closets, a 5-car garage, and a large walkable crawlspace--ideal as a storm shelter or workshop. A dedicated storage room could easily convert into a bonus room, hobby space, or additional office. The landscaping is a true labor of love, blending native rock formations with strategic irrigation that reuses diverted rainwater to nourish the sodded lawn.Saddlebrooke is a master-planned community between Springfield and Branson, offering a clubhouse, pool, tennis courts, playground, and miles of scenic trails along a riverbed where deer and turkey roam. Nearby: Busiek State Forest, the National Tiger Sanctuary, and Bear Creek Wine Company.Classic, solid, and well-loved--this home awaits someone who values craftsmanship, nature, and the quiet luxury of Saddlebrooke living.
Contact an agent
Home facts
- Year built:2005
- Listing ID #:60292358
- Added:210 day(s) ago
- Updated:November 15, 2025 at 05:21 PM
Rooms and interior
- Bedrooms:5
- Total bathrooms:4
- Full bathrooms:3
- Half bathrooms:1
- Living area:4,334 sq. ft.
Heating and cooling
- Cooling:Central Air, Heat Pump, Zoned
- Heating:Fireplace(s), Heat Pump, Zoned
Structure and exterior
- Year built:2005
- Building area:4,334 sq. ft.
- Lot area:0.8 Acres
Schools
- High school:Spokane
- Middle school:Spokane
- Elementary school:Highlandville
Utilities
- Sewer:Septic Tank
Finances and disclosures
- Price:$850,000
- Price per sq. ft.:$189.82
- Tax amount:$5,719 (2023)
New listings near 109 Cedar Bluff
- New
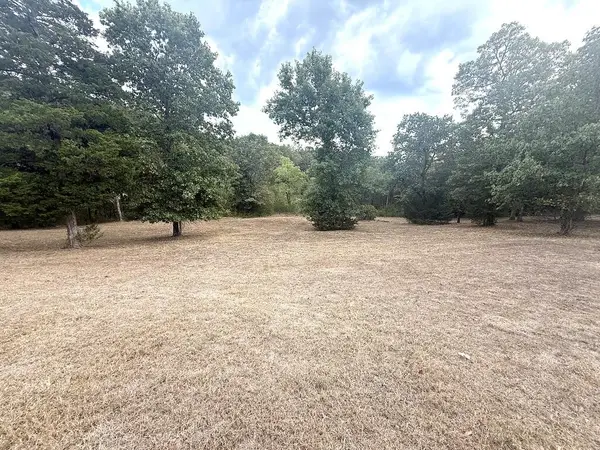 $75,000Active0.76 Acres
$75,000Active0.76 Acres121 Ranch Road, Saddlebrooke, MO 65630
MLS# 60309240Listed by: TOM KISSEE REAL ESTATE CO 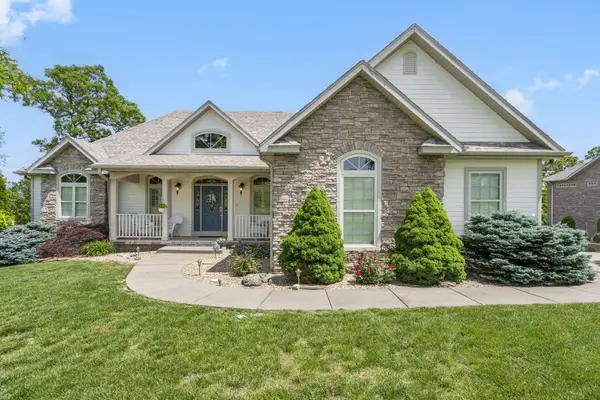 $500,000Active3 beds 3 baths3,008 sq. ft.
$500,000Active3 beds 3 baths3,008 sq. ft.122 Arabian Way, Saddlebrooke, MO 65630
MLS# 60306506Listed by: KELLER WILLIAMS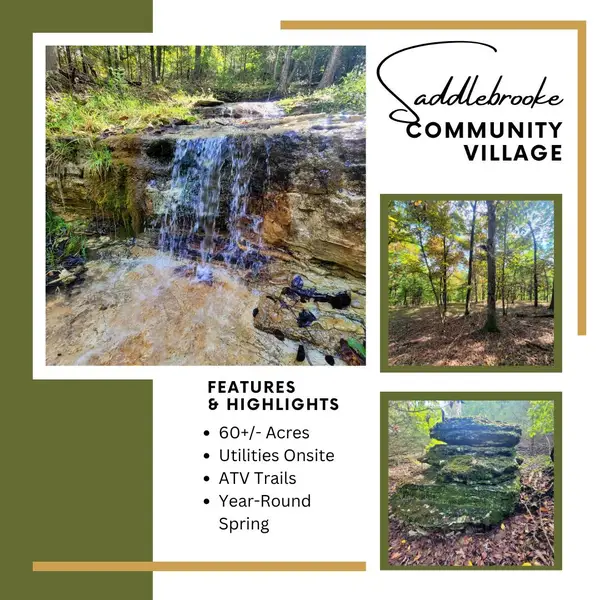 $499,900Active60.29 Acres
$499,900Active60.29 Acres000 Dry Hollow Road, Saddlebrooke, MO 65630
MLS# 60306079Listed by: MOSSY OAK PROPERTIES MOZARK LAND AND FARM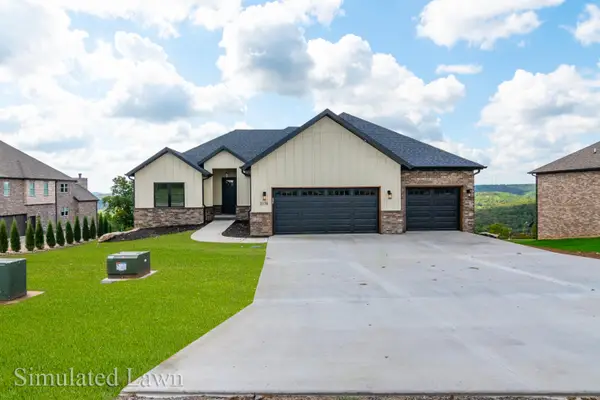 $624,900Active5 beds 3 baths3,376 sq. ft.
$624,900Active5 beds 3 baths3,376 sq. ft.327 Sunset Drive #B, Chestnutridge, MO 65630
MLS# 60305873Listed by: MURNEY ASSOCIATES - NIXA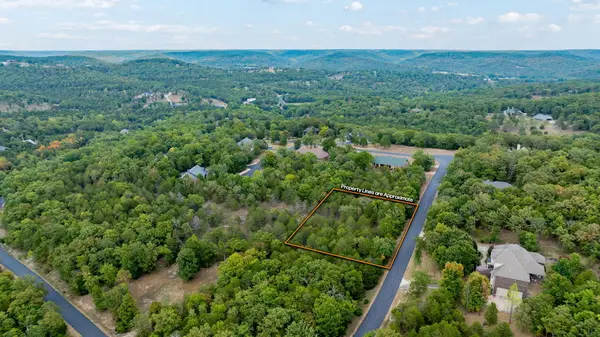 $42,500Active1.06 Acres
$42,500Active1.06 AcresLot 21 Saddlebroke Phase 2, Saddlebrooke, MO 65630
MLS# 60304824Listed by: KELLER WILLIAMS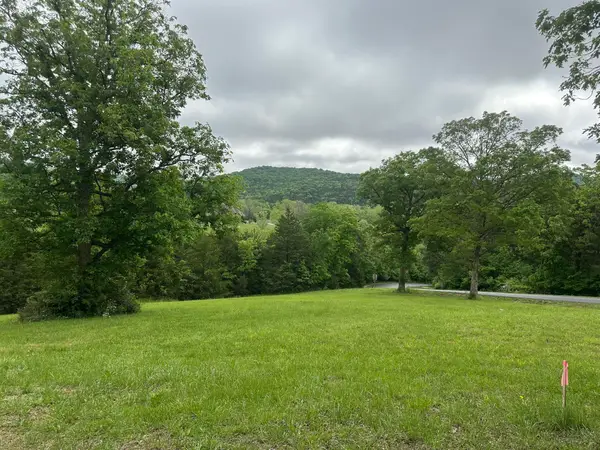 $69,900Active1.18 Acres
$69,900Active1.18 AcresLot 26 Ranch Road, Saddlebrooke, MO 65630
MLS# 60304755Listed by: RODMAN REALTY & INVESTMENTS, LLC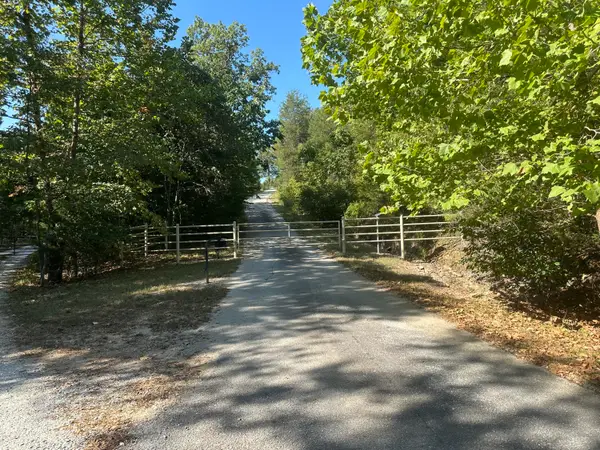 $1,400,000Active175.53 Acres
$1,400,000Active175.53 Acres121 Legacy Farm Road, Chestnutridge, MO 65630
MLS# 60304455Listed by: RODMAN REALTY & INVESTMENTS, LLC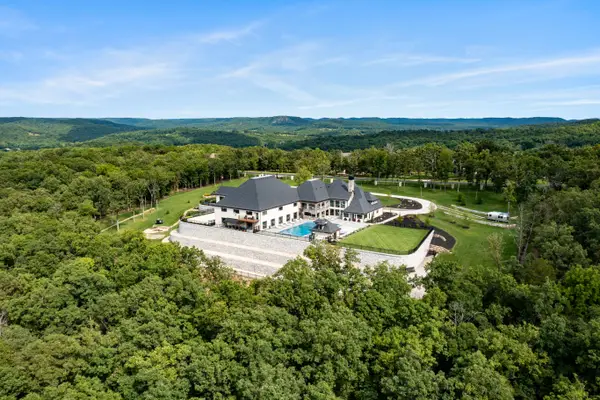 $8,950,000Active5 beds 7 baths16,039 sq. ft.
$8,950,000Active5 beds 7 baths16,039 sq. ft.300 Ridgecrest Drive, Saddlebrooke, MO 65630
MLS# 60304175Listed by: DIELMANN SOTHEBY'S INTERNATIONAL REALTY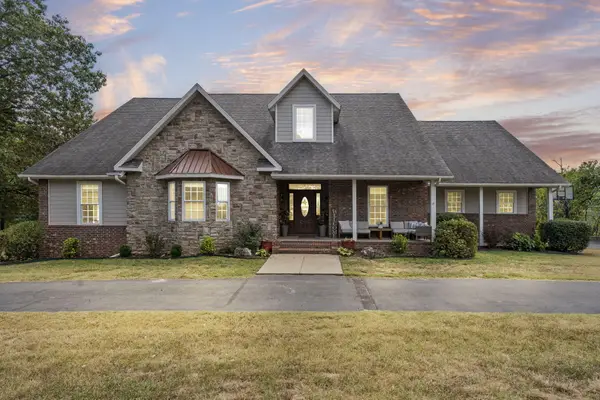 $595,000Active3 beds 4 baths3,238 sq. ft.
$595,000Active3 beds 4 baths3,238 sq. ft.169 Ranch Road, Saddlebrooke, MO 65630
MLS# 60304065Listed by: EXP REALTY, LLC.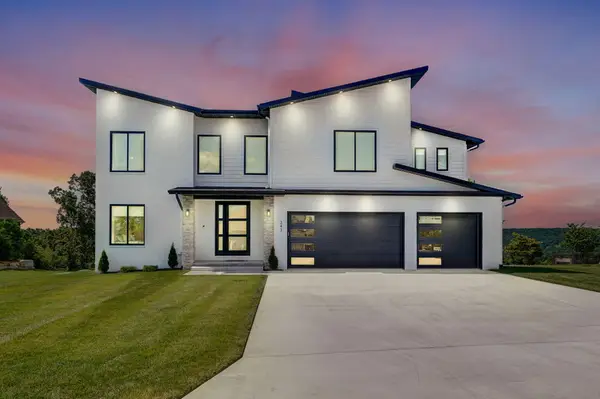 $1,049,000Active5 beds 5 baths4,604 sq. ft.
$1,049,000Active5 beds 5 baths4,604 sq. ft.343 Sunset Drive, Saddlebrooke, MO 65630
MLS# 60303732Listed by: ALPHA REALTY MO, LLC
