184 Appaloosa Trail, Saddlebrooke, MO 65630
Local realty services provided by:Better Homes and Gardens Real Estate Southwest Group
Listed by:evan ryan
Office:keller williams
MLS#:60295508
Source:MO_GSBOR
184 Appaloosa Trail,Saddlebrooke, MO 65630
$749,900
- 4 Beds
- 5 Baths
- 3,621 sq. ft.
- Single family
- Pending
Price summary
- Price:$749,900
- Price per sq. ft.:$207.1
- Monthly HOA dues:$45.83
About this home
Welcome to this one-of-a-kind luxury residence nestled in the prestigious Saddlebrooke subdivision. This high-end custom home offers timeless craftsmanship, rich architectural details, and premium finishes throughout.Step into the grand living room where reclaimed wood beams and structural elements sourced from a historic 1850s barn blend rustic charm with refined elegance. A floor-to-ceiling stone fireplace anchors the space, complemented by soaring raised ceilings that create an open and airy ambiance.The gourmet kitchen is a chef's dream, featuring top-tier appliances, custom cabinetry, a striking brick ceiling, a spacious island, and a generous walk-in pantry. Whether you're entertaining or enjoying a quiet evening at home, this kitchen combines beauty and functionality at the highest level.The primary bedroom retreat offers a serene sanctuary with private access to the outdoors. Indulge in the spa-inspired ensuite bathroom, complete with a cozy fireplace next to a jetted tub, an expansive walk-in shower, double sinks, and a dedicated vanity area. A spacious walk-in closet completes this elegant suite.The large laundry room has built-in cabinetry and a sink. Don't miss the versatile upper level (access through garage) perfect for guests, two home offices, or a fourth bedroom, complete with a private bathroom. Outside, enjoy the convenience of a circular drive and a side-entry three-car garage. The patio offers a relaxing outdoor living area ideal for entertaining or enjoying peaceful evenings.Located in Saddlebrooke, one of the area's most desirable communities, you'll have access to top-notch amenities including a swimming pool, tennis and basketball courts, and scenic walking trails.Don't miss this opportunity to own a truly exceptional home that combines luxury, comfort, and character in a premier location.
Contact an agent
Home facts
- Year built:2004
- Listing ID #:60295508
- Added:122 day(s) ago
- Updated:September 26, 2025 at 07:31 AM
Rooms and interior
- Bedrooms:4
- Total bathrooms:5
- Full bathrooms:4
- Half bathrooms:1
- Living area:3,621 sq. ft.
Heating and cooling
- Cooling:Ceiling Fan(s), Central Air, Zoned
- Heating:Central, Forced Air, Heat Pump Dual Fuel
Structure and exterior
- Year built:2004
- Building area:3,621 sq. ft.
- Lot area:1.03 Acres
Schools
- High school:Spokane
- Middle school:Spokane
- Elementary school:Highlandville
Utilities
- Sewer:Septic Tank
Finances and disclosures
- Price:$749,900
- Price per sq. ft.:$207.1
- Tax amount:$4,926 (2023)
New listings near 184 Appaloosa Trail
- New
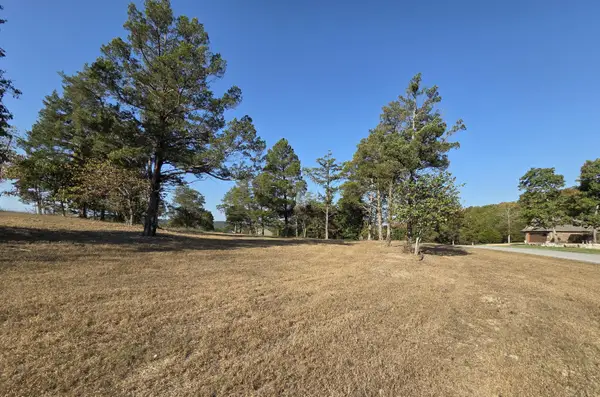 $60,000Active1.35 Acres
$60,000Active1.35 AcresLot 72a Mark Twain Drive, Saddlebrooke, MO 65630
MLS# 60304891Listed by: REECENICHOLS -KIMBERLING CITY - New
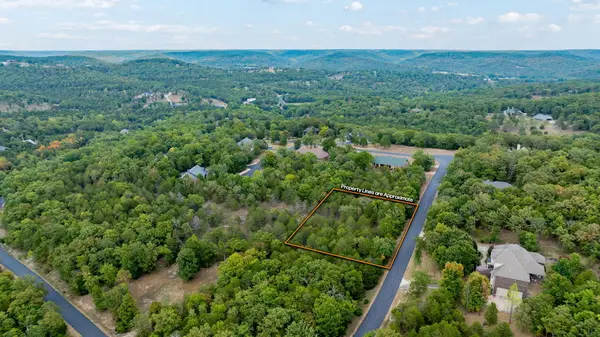 $42,500Active1.06 Acres
$42,500Active1.06 AcresLot 21 Saddlebroke Phase 2, Saddlebrooke, MO 65630
MLS# 60304824Listed by: KELLER WILLIAMS - New
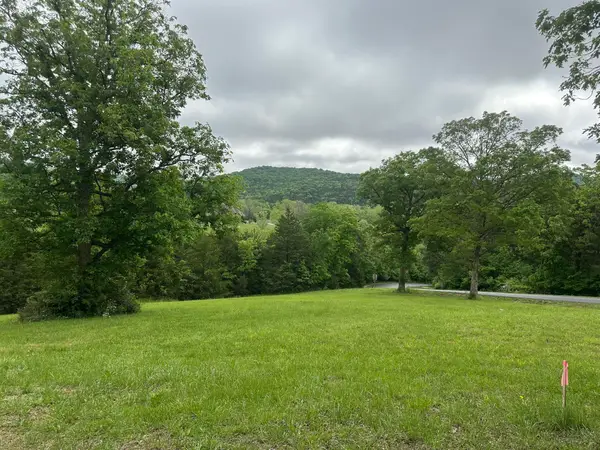 $69,900Active1.18 Acres
$69,900Active1.18 AcresLot 26 Ranch Road, Saddlebrooke, MO 65630
MLS# 60304755Listed by: RODMAN REALTY & INVESTMENTS, LLC - New
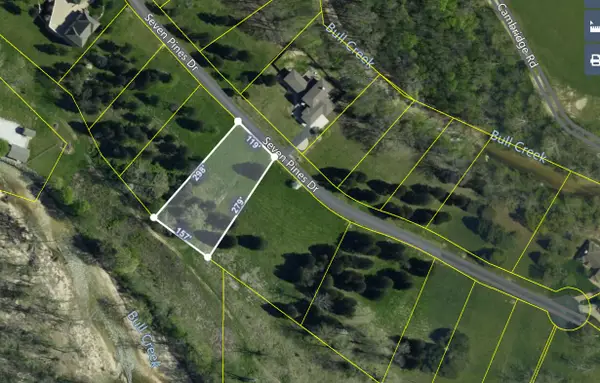 $68,000Active0.81 Acres
$68,000Active0.81 Acres000 Lot 122, Saddlebrooke, MO 65630
MLS# 60304724Listed by: REAL MCCOY REALTY 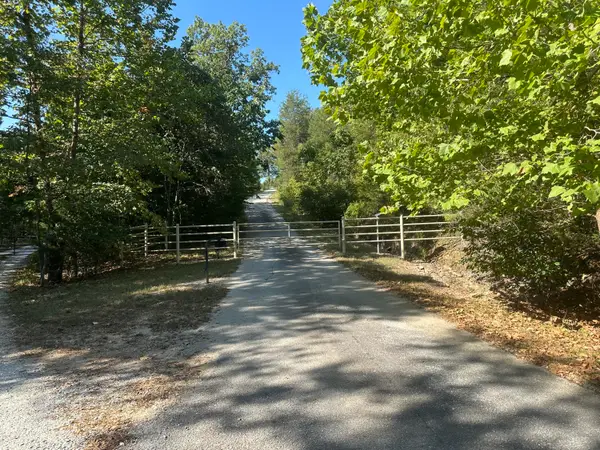 $1,400,000Active175.53 Acres
$1,400,000Active175.53 Acres121 Legacy Farm Road, Chestnutridge, MO 65630
MLS# 60304455Listed by: RODMAN REALTY & INVESTMENTS, LLC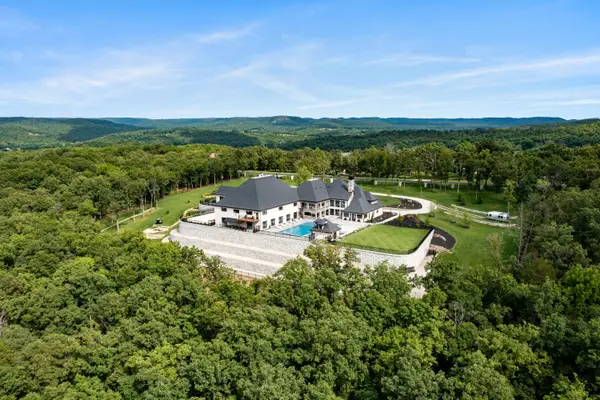 $8,950,000Active5 beds 7 baths16,039 sq. ft.
$8,950,000Active5 beds 7 baths16,039 sq. ft.300 Ridgecrest Drive, Saddlebrooke, MO 65630
MLS# 60304175Listed by: DIELMANN SOTHEBY'S INTERNATIONAL REALTY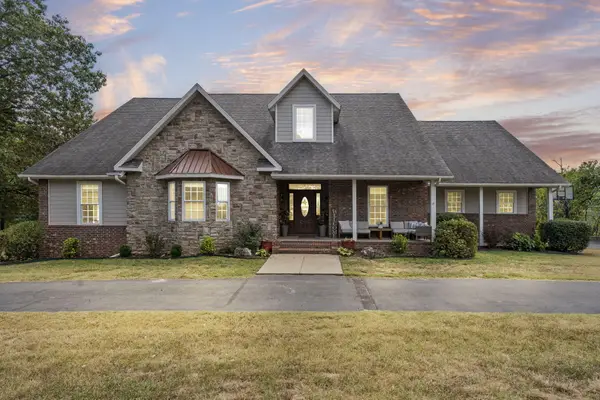 $609,000Active3 beds 4 baths3,238 sq. ft.
$609,000Active3 beds 4 baths3,238 sq. ft.169 Ranch Road, Saddlebrooke, MO 65630
MLS# 60304065Listed by: EXP REALTY, LLC.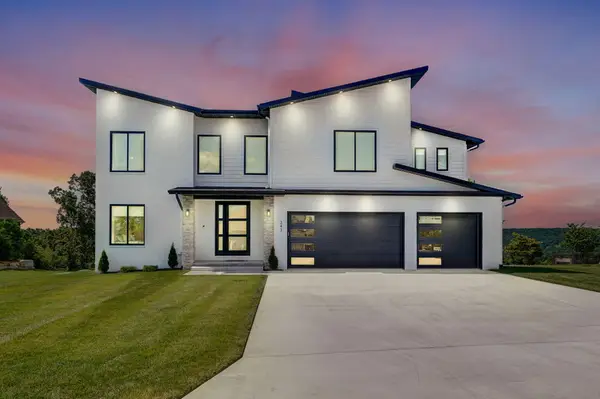 $1,049,000Active5 beds 5 baths4,604 sq. ft.
$1,049,000Active5 beds 5 baths4,604 sq. ft.343 Sunset Drive, Saddlebrooke, MO 65630
MLS# 60303732Listed by: ALPHA REALTY MO, LLC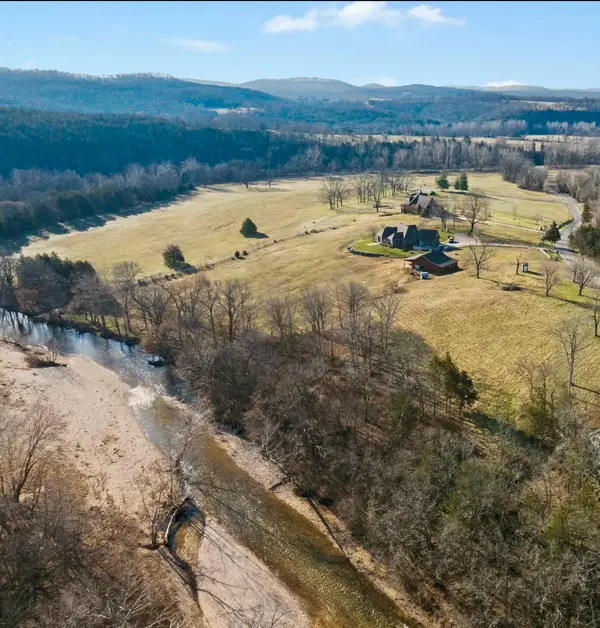 $224,900Active4.02 Acres
$224,900Active4.02 Acres1920 Dry Hollow Road, Saddlebrooke, MO 65630
MLS# 60301602Listed by: MURNEY ASSOCIATES - PRIMROSE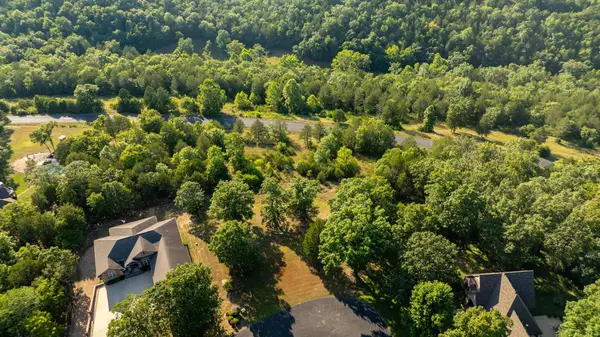 $39,500Pending1.17 Acres
$39,500Pending1.17 AcresLot 90 White Oak Ct Court, Saddlebrooke, MO 65630
MLS# 60301410Listed by: MIDWEST LAND GROUP
